398 Foto di ingressi e corridoi moderni con pareti nere
Filtra anche per:
Budget
Ordina per:Popolari oggi
1 - 20 di 398 foto
1 di 3

Mudrooms are practical entryway spaces that serve as a buffer between the outdoors and the main living areas of a home. Typically located near the front or back door, mudrooms are designed to keep the mess of the outside world at bay.
These spaces often feature built-in storage for coats, shoes, and accessories, helping to maintain a tidy and organized home. Durable flooring materials, such as tile or easy-to-clean surfaces, are common in mudrooms to withstand dirt and moisture.
Additionally, mudrooms may include benches or cubbies for convenient seating and storage of bags or backpacks. With hooks for hanging outerwear and perhaps a small sink for quick cleanups, mudrooms efficiently balance functionality with the demands of an active household, providing an essential transitional space in the home.
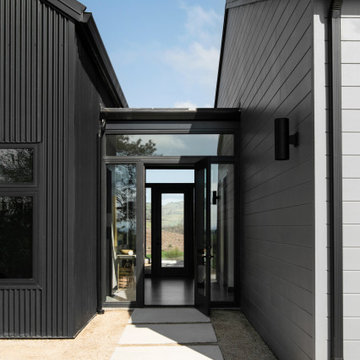
Glass hallway with visual connection on both sides to the surrounding site
Idee per un corridoio moderno di medie dimensioni con pareti nere, pavimento in cemento, una porta singola, una porta nera, pavimento grigio e soffitto a volta
Idee per un corridoio moderno di medie dimensioni con pareti nere, pavimento in cemento, una porta singola, una porta nera, pavimento grigio e soffitto a volta
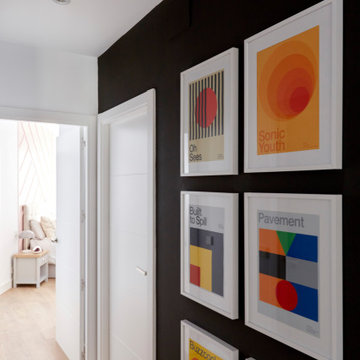
Ispirazione per un ingresso o corridoio minimalista di medie dimensioni con pareti nere e parquet chiaro

The architecture of this mid-century ranch in Portland’s West Hills oozes modernism’s core values. We wanted to focus on areas of the home that didn’t maximize the architectural beauty. The Client—a family of three, with Lucy the Great Dane, wanted to improve what was existing and update the kitchen and Jack and Jill Bathrooms, add some cool storage solutions and generally revamp the house.
We totally reimagined the entry to provide a “wow” moment for all to enjoy whilst entering the property. A giant pivot door was used to replace the dated solid wood door and side light.
We designed and built new open cabinetry in the kitchen allowing for more light in what was a dark spot. The kitchen got a makeover by reconfiguring the key elements and new concrete flooring, new stove, hood, bar, counter top, and a new lighting plan.
Our work on the Humphrey House was featured in Dwell Magazine.

Gentle natural light filters through a timber screened outdoor space, creating a calm and breezy undercroft entry to this inner-city cottage.
Foto di una porta d'ingresso moderna di medie dimensioni con pareti nere, pavimento in cemento, una porta scorrevole, una porta nera, travi a vista e pareti in legno
Foto di una porta d'ingresso moderna di medie dimensioni con pareti nere, pavimento in cemento, una porta scorrevole, una porta nera, travi a vista e pareti in legno
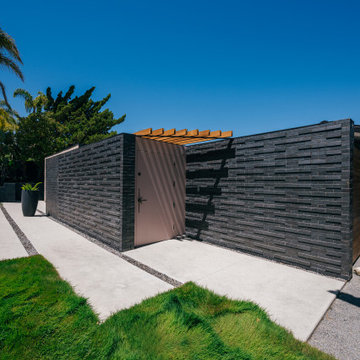
fescue grass meets staggered concrete pads that lead guests to the modern brick entry with natural wood trellis
Ispirazione per una piccola porta d'ingresso minimalista con pareti nere, pavimento in cemento, una porta singola, una porta viola, pavimento grigio, soffitto in legno e pareti in mattoni
Ispirazione per una piccola porta d'ingresso minimalista con pareti nere, pavimento in cemento, una porta singola, una porta viola, pavimento grigio, soffitto in legno e pareti in mattoni
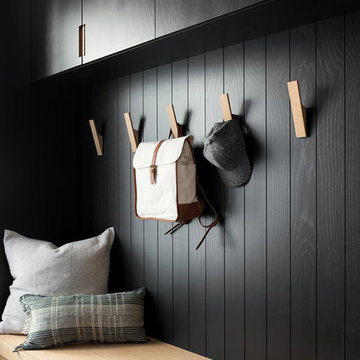
Idee per un ingresso moderno di medie dimensioni con pareti nere e una porta in legno scuro
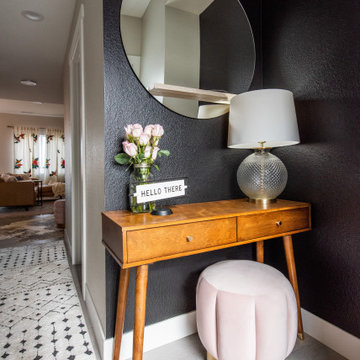
Ispirazione per un piccolo ingresso moderno con pareti nere, parquet chiaro, una porta singola e pavimento grigio
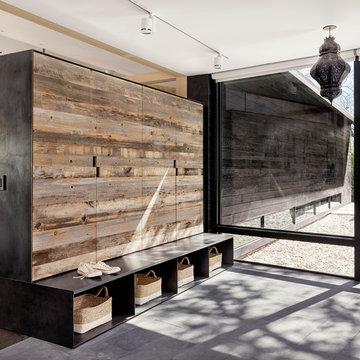
Inside, mesquite flooring, custom cabinetry, and steel features show off the work of some of Austin‘s local craftsmen.
Immagine di un grande ingresso con anticamera minimalista con una porta singola, una porta in legno scuro e pareti nere
Immagine di un grande ingresso con anticamera minimalista con una porta singola, una porta in legno scuro e pareti nere
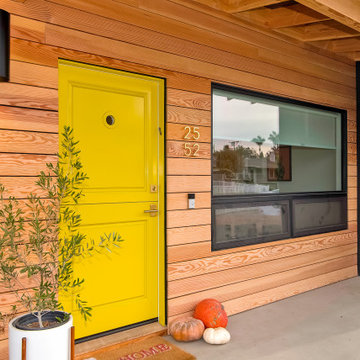
yellow front door,
Ispirazione per una porta d'ingresso minimalista di medie dimensioni con pareti nere, una porta olandese e una porta gialla
Ispirazione per una porta d'ingresso minimalista di medie dimensioni con pareti nere, una porta olandese e una porta gialla
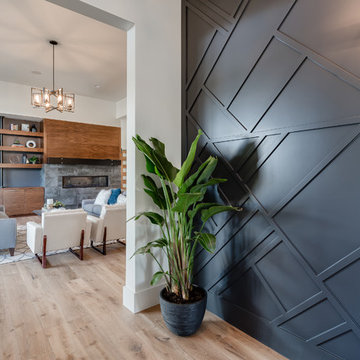
Sunny Daze Photography
Foto di un ingresso moderno con pareti nere, parquet chiaro, una porta singola e una porta in legno scuro
Foto di un ingresso moderno con pareti nere, parquet chiaro, una porta singola e una porta in legno scuro
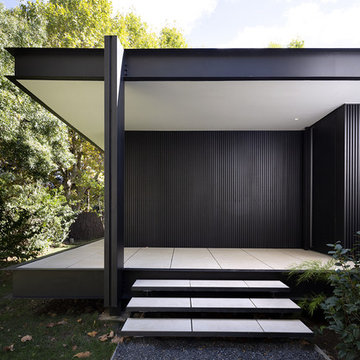
Marie-Caroline Lucat
Idee per una porta d'ingresso moderna di medie dimensioni con pareti nere, pavimento con piastrelle in ceramica, una porta singola, una porta nera e pavimento bianco
Idee per una porta d'ingresso moderna di medie dimensioni con pareti nere, pavimento con piastrelle in ceramica, una porta singola, una porta nera e pavimento bianco

Foto di un ampio ingresso o corridoio moderno con pareti nere, pavimento in legno massello medio, pavimento marrone, soffitto a cassettoni e pareti in legno
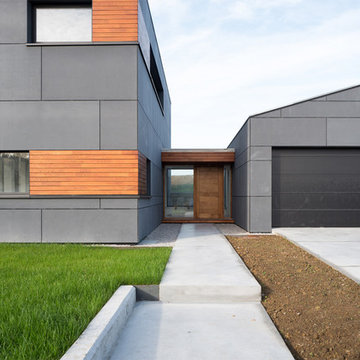
Foto di una porta d'ingresso moderna di medie dimensioni con pareti nere, pavimento in cemento, una porta a due ante e una porta in legno bruno
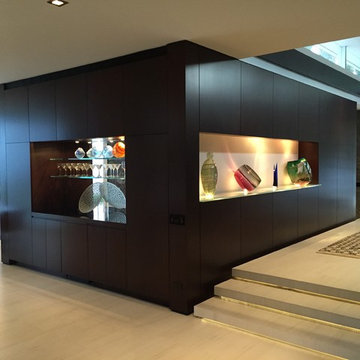
Idee per una porta d'ingresso minimalista di medie dimensioni con pavimento in gres porcellanato, una porta a due ante, una porta in legno bruno, pavimento beige e pareti nere
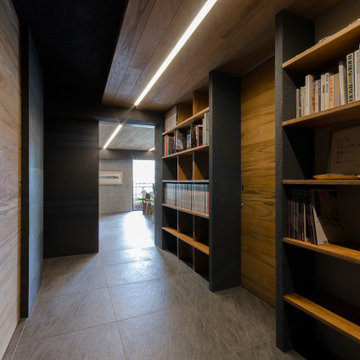
Ispirazione per un piccolo ingresso o corridoio minimalista con pareti nere, pavimento con piastrelle in ceramica, pavimento grigio e soffitto in legno

Foto di un piccolo ingresso o corridoio moderno con pareti nere, pavimento in cemento, pavimento grigio, soffitto ribassato e carta da parati
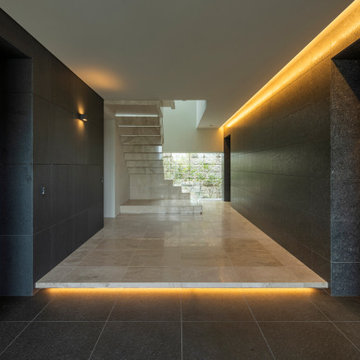
1階は玄関・ガレージ・個室を中心に配置。玄関は南北の緑がつながる、ゆったりとした抜けのある空間に仕上げ、片持ち階段と有機的な手摺が2階へと誘う
Immagine di un ampio ingresso o corridoio moderno con pareti nere, pavimento in marmo, una porta singola, una porta in legno scuro, pavimento bianco e armadio
Immagine di un ampio ingresso o corridoio moderno con pareti nere, pavimento in marmo, una porta singola, una porta in legno scuro, pavimento bianco e armadio
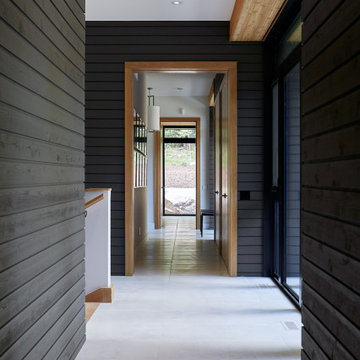
A panelled hallway in this modern cottage.
Idee per un ingresso o corridoio minimalista di medie dimensioni con pareti nere, pavimento in gres porcellanato e pavimento bianco
Idee per un ingresso o corridoio minimalista di medie dimensioni con pareti nere, pavimento in gres porcellanato e pavimento bianco

A door composed entirely of golden rectangles.
Idee per una porta d'ingresso minimalista di medie dimensioni con pareti nere, pavimento in pietra calcarea, una porta a pivot, una porta marrone e pavimento nero
Idee per una porta d'ingresso minimalista di medie dimensioni con pareti nere, pavimento in pietra calcarea, una porta a pivot, una porta marrone e pavimento nero
398 Foto di ingressi e corridoi moderni con pareti nere
1