1.345 Foto di ampi ingressi e corridoi moderni
Filtra anche per:
Budget
Ordina per:Popolari oggi
1 - 20 di 1.345 foto
1 di 3

Idee per un'ampia porta d'ingresso minimalista con una porta a pivot, una porta in legno scuro, parquet chiaro e pavimento marrone

Esempio di un'ampia porta d'ingresso moderna con pavimento in cemento, una porta a pivot, una porta in legno chiaro e pavimento grigio

Laurel Way Beverly Hills modern home hallway and window seat
Ispirazione per un ampio ingresso o corridoio minimalista con pareti bianche, parquet scuro, pavimento marrone e soffitto ribassato
Ispirazione per un ampio ingresso o corridoio minimalista con pareti bianche, parquet scuro, pavimento marrone e soffitto ribassato
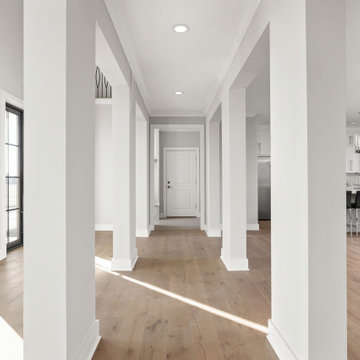
Custom windows, engineered hardwood floors in white oak, white trim, restoration hardware light.
Ispirazione per un ampio corridoio moderno con pareti bianche, parquet chiaro, una porta a due ante, una porta nera e pavimento multicolore
Ispirazione per un ampio corridoio moderno con pareti bianche, parquet chiaro, una porta a due ante, una porta nera e pavimento multicolore

Foto di un ampio ingresso o corridoio minimalista con pareti grigie e parquet chiaro
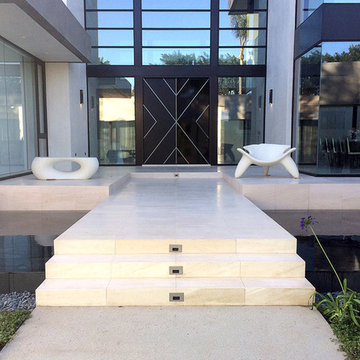
LAD Interiors
Idee per un'ampia porta d'ingresso minimalista con pareti bianche, pavimento in pietra calcarea, una porta a pivot e una porta nera
Idee per un'ampia porta d'ingresso minimalista con pareti bianche, pavimento in pietra calcarea, una porta a pivot e una porta nera
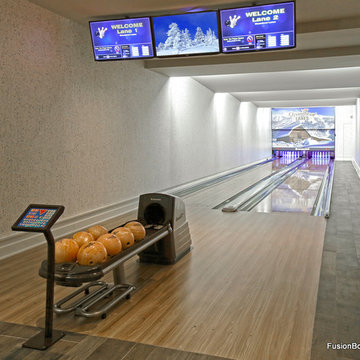
Luxury home builders Sound Beach Partners hired Fusion Bowling to create a custom basement bowling alley for their clients in Greenwich, Connecticut. The homeowners wanted the theme of the room to be based on their favorite skiing destination -- Steamboat, Colorado. The project features Pro Lanes with Illustrious Maple color pattern, "winter wonderland" lighting effects, custom sky blue pins, and Brunswick GS-X pinsetter machines. The masking unit, guest bowling balls, pins, and lanes all feature custom logos.
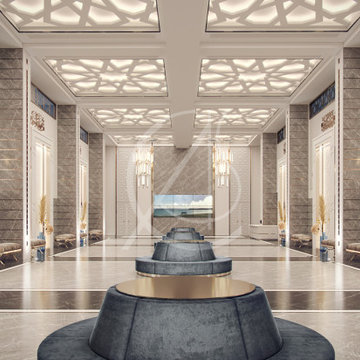
An expansive family center in Memphis, USA offers the surrounding community with various facilities, among them is this mosque with the elaborate Islamic ornaments that define the main lobby of this masjid interior design

Foto di un ampio ingresso minimalista con pareti bianche, pavimento in legno massello medio, una porta a due ante, una porta nera, pavimento marrone e travi a vista
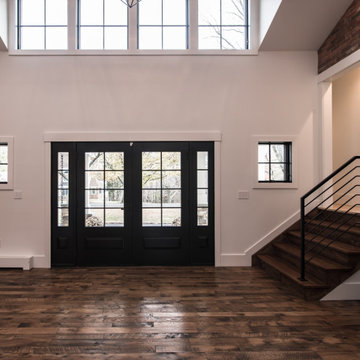
Idee per un ampio ingresso minimalista con pareti bianche, parquet scuro, una porta a due ante, una porta nera e pavimento marrone

Here is an architecturally built house from the early 1970's which was brought into the new century during this complete home remodel by opening up the main living space with two small additions off the back of the house creating a seamless exterior wall, dropping the floor to one level throughout, exposing the post an beam supports, creating main level on-suite, den/office space, refurbishing the existing powder room, adding a butlers pantry, creating an over sized kitchen with 17' island, refurbishing the existing bedrooms and creating a new master bedroom floor plan with walk in closet, adding an upstairs bonus room off an existing porch, remodeling the existing guest bathroom, and creating an in-law suite out of the existing workshop and garden tool room.
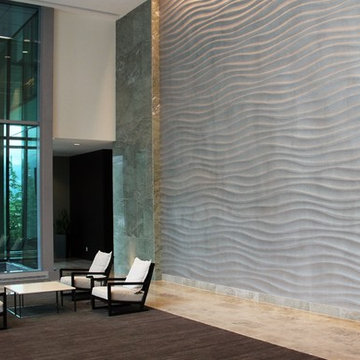
Foto di un ampio ingresso minimalista con pareti con effetto metallico e pavimento in marmo

Ispirazione per un'ampia porta d'ingresso moderna con pareti beige, pavimento in marmo, una porta a pivot, una porta in legno bruno, pavimento multicolore e soffitto in legno
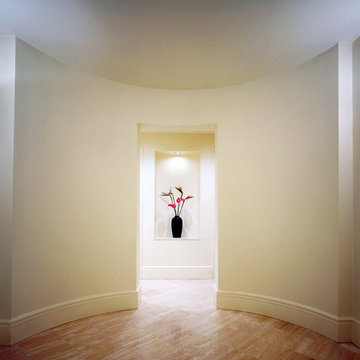
Upon entering the apartment, one is greeted by a large formal foyer. A doorway in the semi-circular wall at the end of the foyer frames a niche in the wall beyond and leads to the private areas of the apartment.

Stepping out of the at-home wellness center and into a connecting hallway, the pool remains in sight through a large, floor-to-ceiling, wall-to-wall window.
Custom windows, doors, and hardware designed and furnished by Thermally Broken Steel USA.
Other sources:
Kuro Shou Sugi Ban Charred Cypress cladding: reSAWN TIMBER Co.
Bronze and Wool Sheep Statue: Old Plank Collection.

The grand entrance with double height ceilings, the wooden floor flowing into the stairs and the door, glass railings and balconies for the modern & open look and the eye-catcher in the room, the hanging design light
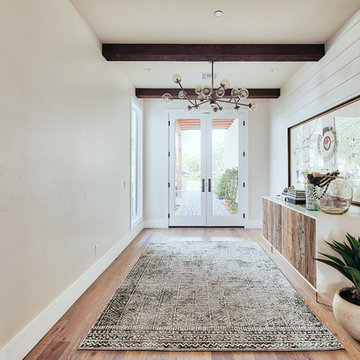
Photographer: Stephen Simms
Ispirazione per un ampio ingresso minimalista con pavimento in legno massello medio, una porta bianca, pareti bianche e una porta a due ante
Ispirazione per un ampio ingresso minimalista con pavimento in legno massello medio, una porta bianca, pareti bianche e una porta a due ante
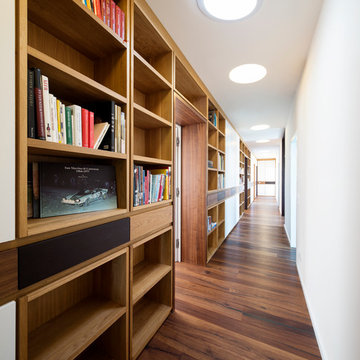
Einheitlich verschieden: Im Innenausbau wurden durchgehend vier Hölzer miteinander kombiniert: Eiche, Nußbaum, Teak, Wenge
Immagine di un ampio ingresso o corridoio minimalista con pareti beige e parquet scuro
Immagine di un ampio ingresso o corridoio minimalista con pareti beige e parquet scuro
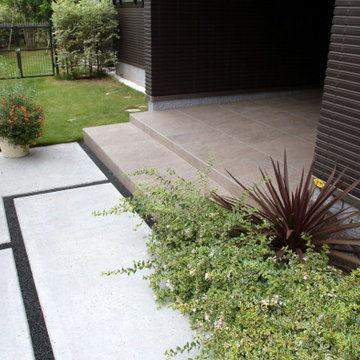
アプローチと玄関ポーチです。アプローチは型枠を使用してデザインしたコンクリートと自然石樹脂舗装の目地でコントラストをつけています。玄関ポーチは磁器タイル仕上げとし、階段の踏面はゆったりと広くするために60cm確保しています。
Esempio di un ampio corridoio moderno con pareti nere, pavimento in gres porcellanato, pavimento arancione e pannellatura
Esempio di un ampio corridoio moderno con pareti nere, pavimento in gres porcellanato, pavimento arancione e pannellatura

Benedict Canyon Beverly Hills luxury mansion modern front door entrance ponds. Photo by William MacCollum.
Idee per un'ampia porta d'ingresso minimalista con pareti multicolore, una porta a pivot, una porta in legno scuro, pavimento beige e soffitto ribassato
Idee per un'ampia porta d'ingresso minimalista con pareti multicolore, una porta a pivot, una porta in legno scuro, pavimento beige e soffitto ribassato
1.345 Foto di ampi ingressi e corridoi moderni
1