173 Foto di ingressi e corridoi moderni con soffitto a cassettoni
Filtra anche per:
Budget
Ordina per:Popolari oggi
1 - 20 di 173 foto
1 di 3
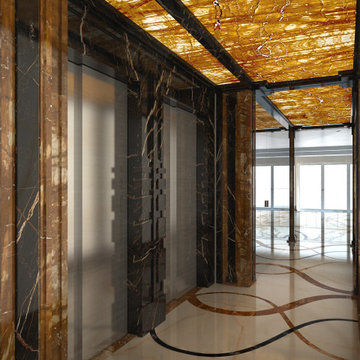
Corridoio di ingresso ad un loft in Miami.
Interamente custom, realizzato su specifiche richieste del cliente, con intarsi a pavimento.
I pannelli alle pareti e al soffitto sono di onice retroilluminato. L'intensità della luce è modulabile per ottenere diversi scenari.
Nel corridoio apre anche l'ascensore privato in acciaio anti-sfondamento, che riprende il pattern del pavimento in serigrafia.
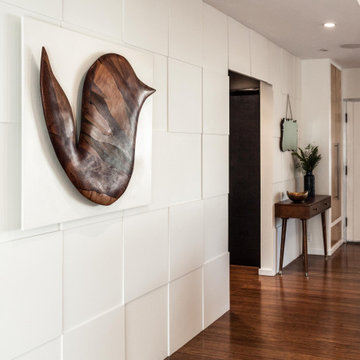
Idee per un ingresso o corridoio moderno di medie dimensioni con pareti bianche, pavimento in legno massello medio, pavimento marrone, soffitto a cassettoni e pannellatura
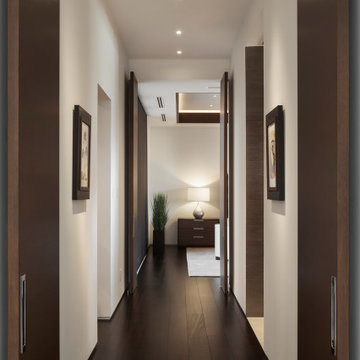
The passageway to the master bedroom is flanked by master bathroom and master closet. Custom horizontal grain rift oak doors are stained to match the African Mahogany flooring.
Project Details // White Box No. 2
Architecture: Drewett Works
Builder: Argue Custom Homes
Interior Design: Ownby Design
Landscape Design (hardscape): Greey | Pickett
Landscape Design: Refined Gardens
Photographer: Jeff Zaruba
See more of this project here: https://www.drewettworks.com/white-box-no-2/

Idee per un ingresso o corridoio moderno di medie dimensioni con pareti marroni, pavimento in marmo, pavimento bianco, soffitto a cassettoni e pareti in legno

We love this formal front entryway featuring a stunning double staircase with a custom wrought iron stair rail, arched entryways, sparkling chandeliers, and mosaic floor tile.

Foto di un ampio ingresso o corridoio moderno con pareti nere, pavimento in legno massello medio, pavimento marrone, soffitto a cassettoni e pareti in legno

The main hall linking the entry to the stair tower at the rear. A wood paneled wall accents the entry to the lounge opposite the dining room.
Ispirazione per un grande ingresso o corridoio moderno con pareti marroni, pavimento in travertino, pavimento bianco, soffitto a cassettoni e pannellatura
Ispirazione per un grande ingresso o corridoio moderno con pareti marroni, pavimento in travertino, pavimento bianco, soffitto a cassettoni e pannellatura
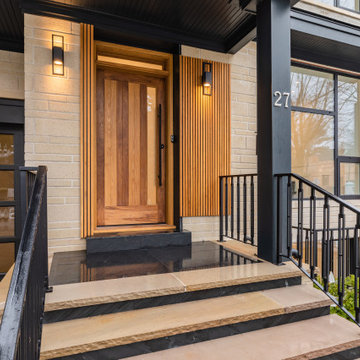
existing bungalow converted to moder home
Esempio di una grande porta d'ingresso minimalista con pareti beige, pavimento in ardesia, una porta singola, pavimento nero, soffitto a cassettoni e pannellatura
Esempio di una grande porta d'ingresso minimalista con pareti beige, pavimento in ardesia, una porta singola, pavimento nero, soffitto a cassettoni e pannellatura

This ultra modern four sided gas fireplace boasts the tallest flames on the market, dual pane glass cooling system ensuring safe-to-touch glass, and an expansive seamless viewing area. Comfortably placed within the newly redesigned and ultra-modern Oceana Hotel in beautiful Santa Monica, CA.

This two story entry features a combination of traditional and modern architectural features. To the right is a custom, floating, and curved staircase to the second floor. The formal living space features a coffered ceiling, two stories of windows, modern light fixtures, built in shelving/bookcases, and a custom cast concrete fireplace surround.

Entryway with custom wide plank flooring, white walls, fireplace and lounging area.
Idee per un ingresso moderno di medie dimensioni con pareti bianche, parquet scuro, una porta singola, una porta in legno scuro, pavimento marrone e soffitto a cassettoni
Idee per un ingresso moderno di medie dimensioni con pareti bianche, parquet scuro, una porta singola, una porta in legno scuro, pavimento marrone e soffitto a cassettoni
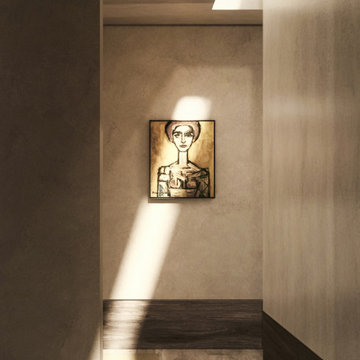
Modern hallway with velvet-soft plaster walls, high wood baseboard and minimal architectural skylight make the space feel elevated yet relaxed. Featuring painting Mujer by Rene Portocarrero.

Front Entry features traditional details and finishes with modern, oversized front door - Old Northside Historic Neighborhood, Indianapolis - Architect: HAUS | Architecture For Modern Lifestyles - Builder: ZMC Custom Homes

The E. F. San Juan team created custom exterior brackets for this beautiful home tucked into the natural setting of Burnt Pine Golf Club in Miramar Beach, Florida. We provided Marvin Integrity windows and doors, along with a Marvin Ultimate Multi-slide door system connecting the great room to the outdoor kitchen and dining area, which features upper louvered privacy panels above the grill area and a custom mahogany screen door. Our team also designed the interior trim package and doors.
Challenges:
With many pieces coming together to complete this project, working closely with architect Geoff Chick, builder Chase Green, and interior designer Allyson Runnels was paramount to a successful install. Creating cohesive details that would highlight the simple elegance of this beautiful home was a must. The homeowners desired a level of privacy for their outdoor dining area, so one challenge of creating the louvered panels in that space was making sure they perfectly aligned with the horizontal members of the porch.
Solution:
Our team worked together internally and with the design team to ensure each door, window, piece of trim, and bracket was a perfect match. The large custom exterior brackets beautifully set off the front elevation of the home. One of the standout elements inside is a pair of large glass barn doors with matching transoms. They frame the front entry vestibule and create interest as well as privacy. Adjacent to those is a large custom cypress barn door, also with matching transoms.
The outdoor kitchen and dining area is a highlight of the home, with the great room opening to this space. E. F. San Juan provided a beautiful Marvin Ultimate Multi-slide door system that creates a seamless transition from indoor to outdoor living. The desire for privacy outside gave us the opportunity to create the upper louvered panels and mahogany screen door on the porch, allowing the homeowners and guests to enjoy a meal or time together free from worry, harsh sunlight, and bugs.
We are proud to have worked with such a fantastic team of architects, designers, and builders on this beautiful home and to share the result here!
---
Photography by Jack Gardner
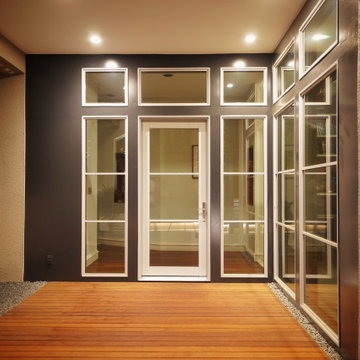
Front door replacement with low-profile architect series Pella windows. The intent was to open the entryway to the new shaded, private deck space and walkway.
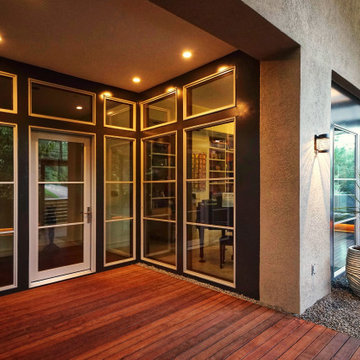
Front door replacement with low-profile architect series Pella windows. The intent was to open the entryway to the new shaded, private deck space and walkway.
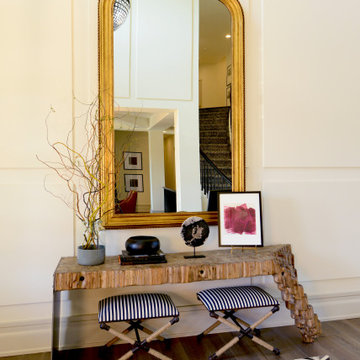
This two story entry features a combination of traditional and modern architectural features. The wood floors are inlaid with a geometric tile that you notice when entering the space.
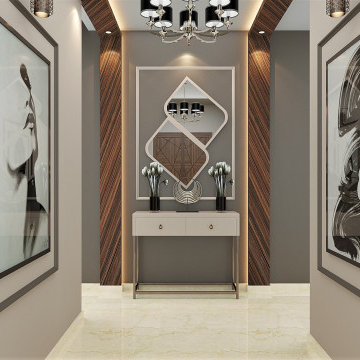
Ispirazione per un ingresso minimalista con pareti beige, pavimento in marmo, una porta singola, pavimento beige, soffitto a cassettoni e pareti in legno
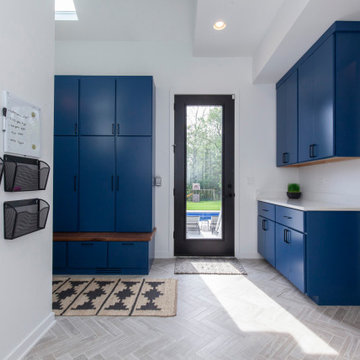
Add a pop of color in your life with these bright blue storage lockers! Family organization with fun style from pool gear, school bags, and sports supplies. Keep your family running with smart organizational designs. Photos: Jody Kmetz

Ispirazione per un ingresso o corridoio minimalista di medie dimensioni con pareti marroni, pavimento in marmo, pavimento bianco, soffitto a cassettoni e pareti in legno
173 Foto di ingressi e corridoi moderni con soffitto a cassettoni
1