173 Foto di ingressi e corridoi moderni con soffitto a cassettoni
Filtra anche per:
Budget
Ordina per:Popolari oggi
21 - 40 di 173 foto
1 di 3
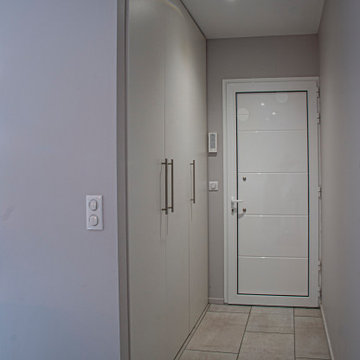
Foto di un piccolo ingresso minimalista con pareti beige, pavimento con piastrelle in ceramica, una porta singola, una porta bianca, pavimento grigio e soffitto a cassettoni
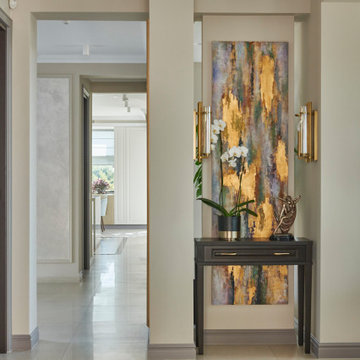
The style of the redesigned villa combines warm classic elements with a touch of modern glamour. Each room has been carefully designed with upmost focus on the needs of the client, functionality of the space and its aesthetics.
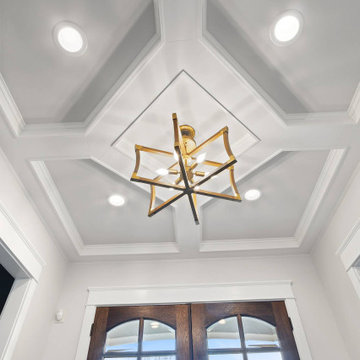
Walking in the front door of this house you'll be welcomed with a beautiful lit entry way. A modern chandelier hangs from a white Coffer ceiling above a Wooden Front Door. Welcoming guests has never been easier.
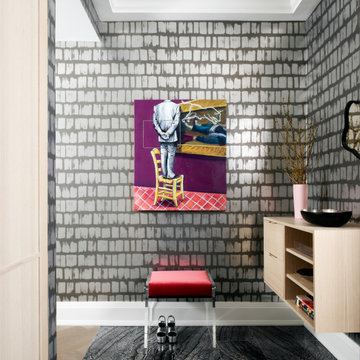
Esempio di un piccolo ingresso minimalista con pareti con effetto metallico, pavimento in marmo, una porta singola, una porta in legno bruno, pavimento blu, soffitto a cassettoni e carta da parati
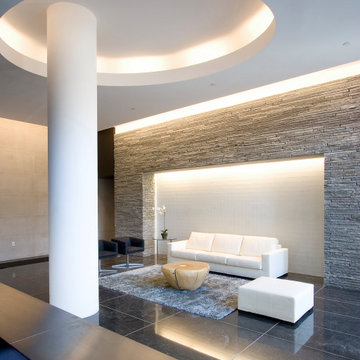
The residential tower's lobby that welcomes residents of the building's 95 apartments.
Ispirazione per un ingresso moderno di medie dimensioni con pareti grigie, pavimento in marmo, pavimento nero e soffitto a cassettoni
Ispirazione per un ingresso moderno di medie dimensioni con pareti grigie, pavimento in marmo, pavimento nero e soffitto a cassettoni
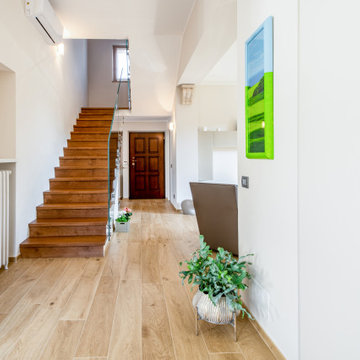
Idee per un ingresso minimalista di medie dimensioni con pareti beige, pavimento con piastrelle in ceramica, una porta singola, una porta in legno bruno, soffitto a cassettoni, pannellatura e armadio
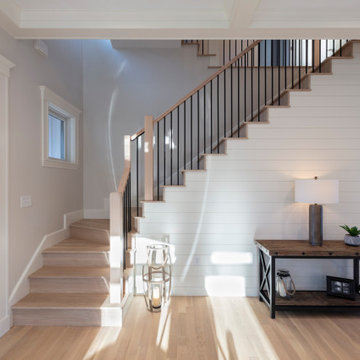
Idee per una porta d'ingresso minimalista con pareti bianche, parquet chiaro, soffitto a cassettoni e pareti in perlinato
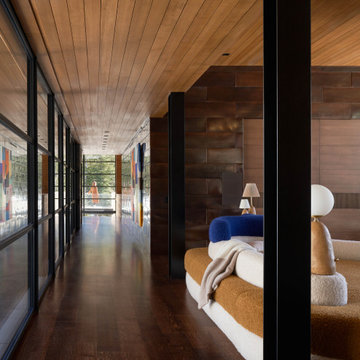
Ispirazione per un ampio ingresso o corridoio moderno con pareti nere, pavimento in legno massello medio, pavimento marrone, soffitto a cassettoni e pareti in legno
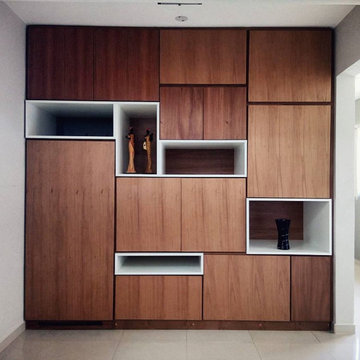
Ispirazione per un ingresso o corridoio moderno di medie dimensioni con pareti bianche, pavimento in gres porcellanato, pavimento beige e soffitto a cassettoni
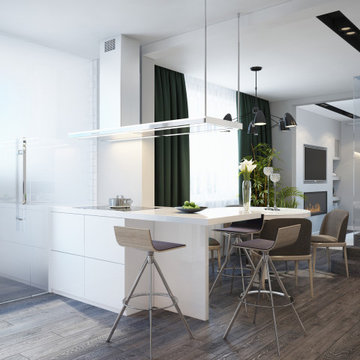
The design project of the studio is in white. The white version of the interior decoration allows to visually expanding the space. The dark wooden floor counterbalances the light space and favorably shades.
The layout of the room is conventionally divided into functional zones. The kitchen area is presented in a combination of white and black. It looks stylish and aesthetically pleasing. Monophonic facades, made to match the walls. The color of the kitchen working wall is a deep dark color, which looks especially impressive with backlighting. The bar counter makes a conditional division between the kitchen and the living room. The main focus of the center of the composition is a round table with metal legs. Fits organically into a restrained but elegant interior. Further, in the recreation area there is an indispensable attribute - a sofa. The green sofa complements the cool white tone and adds serenity to the setting. The fragile glass coffee table enhances the lightness atmosphere.
The installation of an electric fireplace is an interesting design solution. It will create an atmosphere of comfort and warm atmosphere. A niche with shelves made of drywall, serves as a decor and has a functional character. An accent wall with a photo dilutes the monochrome finish. Plants and textiles make the room cozy.
A textured white brick wall highlights the entrance hall. The necessary furniture consists of a hanger, shelves and mirrors. Lighting of the space is represented by built-in lamps, there is also lighting of functional areas.
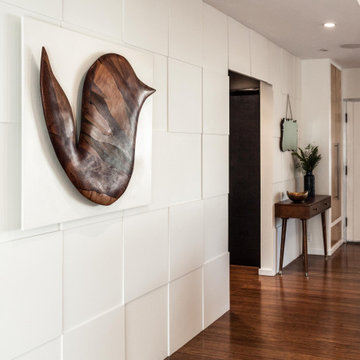
Idee per un ingresso o corridoio moderno di medie dimensioni con pareti bianche, pavimento in legno massello medio, pavimento marrone, soffitto a cassettoni e pannellatura

This gorgeous mosaic medallion is the perfect piece when you enter this luxury estate.
Idee per un ampio ingresso o corridoio minimalista con pareti bianche, pavimento in legno massello medio, pavimento multicolore e soffitto a cassettoni
Idee per un ampio ingresso o corridoio minimalista con pareti bianche, pavimento in legno massello medio, pavimento multicolore e soffitto a cassettoni
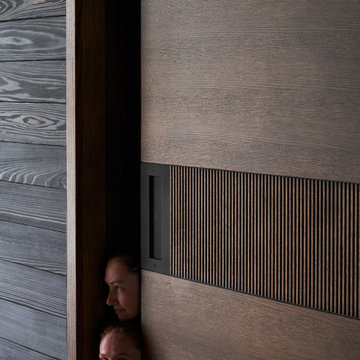
Esempio di un ampio ingresso o corridoio minimalista con pareti nere, pavimento in legno massello medio, pavimento marrone, soffitto a cassettoni e pareti in legno
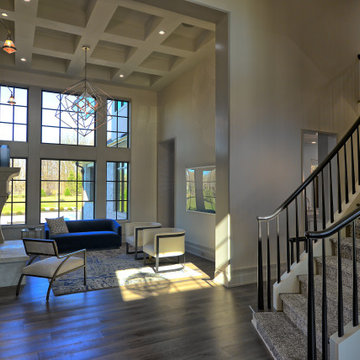
This two story entry features a combination of traditional and modern architectural features. The wood floors are inlaid with a geometric tile that you notice when entering the space. To the right is a custom, floating, and curved staircase to the second floor. The formal living space features a coffered ceiling, two stories of windows, modern light fixtures, built in shelving/bookcases, and a custom cast concrete fireplace surround.
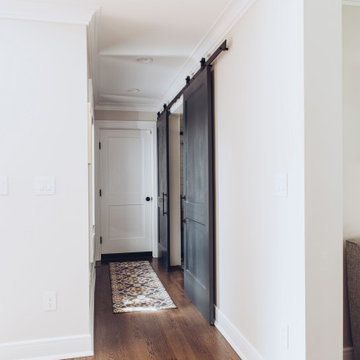
An entryway from the garage leads into the main part of the house including the kitchen and family room with a mudroom perfectly nestled (and hidden!) behind two sliding barn doors. A perfect spot for a busy family on the go to throw all their personal items without cluttering the main part of the house!
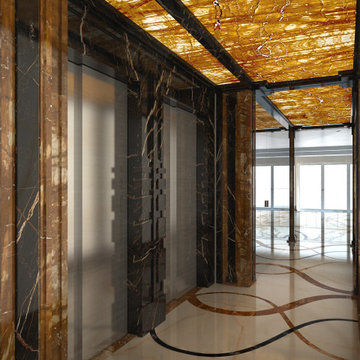
Corridoio di ingresso ad un loft in Miami.
Interamente custom, realizzato su specifiche richieste del cliente, con intarsi a pavimento.
I pannelli alle pareti e al soffitto sono di onice retroilluminato. L'intensità della luce è modulabile per ottenere diversi scenari.
Nel corridoio apre anche l'ascensore privato in acciaio anti-sfondamento, che riprende il pattern del pavimento in serigrafia.
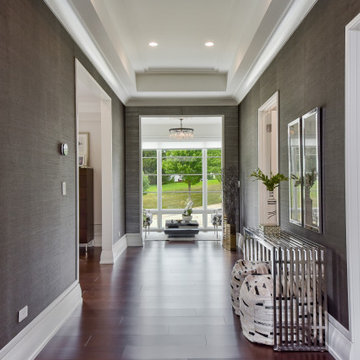
The specialty paneled doors lead to the master suite. A sitting room lies on axis with the entry while connecting the master bedroom with the master bath.
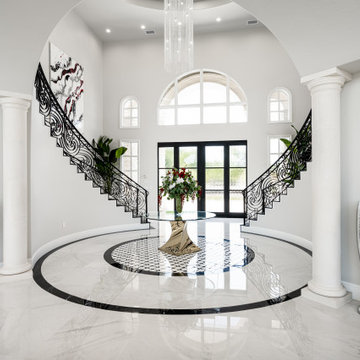
Come get swept away in this foyer! We love the sparkling chandelier, the curved double stairs, marble floors with mosaic and the grandeur of it all.
Esempio di un grande ingresso moderno con pavimento in marmo, una porta a due ante, una porta nera, pavimento bianco e soffitto a cassettoni
Esempio di un grande ingresso moderno con pavimento in marmo, una porta a due ante, una porta nera, pavimento bianco e soffitto a cassettoni
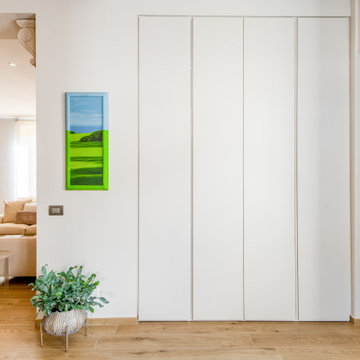
Immagine di un ingresso moderno di medie dimensioni con pareti beige, pavimento con piastrelle in ceramica, una porta singola, una porta in legno bruno, soffitto a cassettoni, pannellatura e armadio
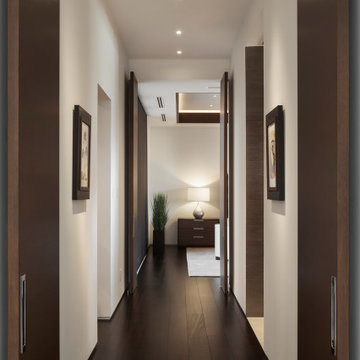
The passageway to the master bedroom is flanked by master bathroom and master closet. Custom horizontal grain rift oak doors are stained to match the African Mahogany flooring.
Project Details // White Box No. 2
Architecture: Drewett Works
Builder: Argue Custom Homes
Interior Design: Ownby Design
Landscape Design (hardscape): Greey | Pickett
Landscape Design: Refined Gardens
Photographer: Jeff Zaruba
See more of this project here: https://www.drewettworks.com/white-box-no-2/
173 Foto di ingressi e corridoi moderni con soffitto a cassettoni
2