173 Foto di ingressi e corridoi moderni con soffitto a cassettoni
Filtra anche per:
Budget
Ordina per:Popolari oggi
161 - 173 di 173 foto
1 di 3
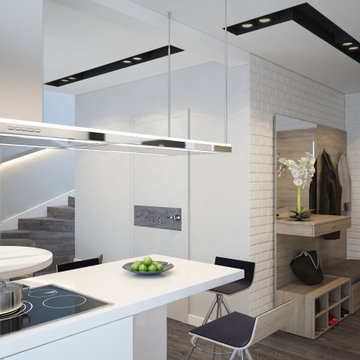
The design project of the studio is in white. The white version of the interior decoration allows to visually expanding the space. The dark wooden floor counterbalances the light space and favorably shades.
The layout of the room is conventionally divided into functional zones. The kitchen area is presented in a combination of white and black. It looks stylish and aesthetically pleasing. Monophonic facades, made to match the walls. The color of the kitchen working wall is a deep dark color, which looks especially impressive with backlighting. The bar counter makes a conditional division between the kitchen and the living room. The main focus of the center of the composition is a round table with metal legs. Fits organically into a restrained but elegant interior. Further, in the recreation area there is an indispensable attribute - a sofa. The green sofa complements the cool white tone and adds serenity to the setting. The fragile glass coffee table enhances the lightness atmosphere.
The installation of an electric fireplace is an interesting design solution. It will create an atmosphere of comfort and warm atmosphere. A niche with shelves made of drywall, serves as a decor and has a functional character. An accent wall with a photo dilutes the monochrome finish. Plants and textiles make the room cozy.
A textured white brick wall highlights the entrance hall. The necessary furniture consists of a hanger, shelves and mirrors. Lighting of the space is represented by built-in lamps, there is also lighting of functional areas.
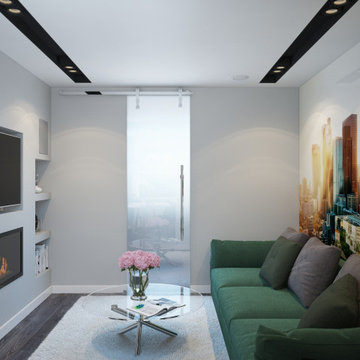
The design project of the studio is in white. The white version of the interior decoration allows to visually expanding the space. The dark wooden floor counterbalances the light space and favorably shades.
The layout of the room is conventionally divided into functional zones. The kitchen area is presented in a combination of white and black. It looks stylish and aesthetically pleasing. Monophonic facades, made to match the walls. The color of the kitchen working wall is a deep dark color, which looks especially impressive with backlighting. The bar counter makes a conditional division between the kitchen and the living room. The main focus of the center of the composition is a round table with metal legs. Fits organically into a restrained but elegant interior. Further, in the recreation area there is an indispensable attribute - a sofa. The green sofa complements the cool white tone and adds serenity to the setting. The fragile glass coffee table enhances the lightness atmosphere.
The installation of an electric fireplace is an interesting design solution. It will create an atmosphere of comfort and warm atmosphere. A niche with shelves made of drywall, serves as a decor and has a functional character. An accent wall with a photo dilutes the monochrome finish. Plants and textiles make the room cozy.
A textured white brick wall highlights the entrance hall. The necessary furniture consists of a hanger, shelves and mirrors. Lighting of the space is represented by built-in lamps, there is also lighting of functional areas.
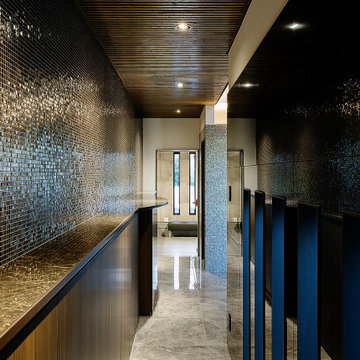
廊下のカラースキームは床面を除いて全体的にダーク系としました。高級感を演出するtためですが、玄関ホールの明るさとは対照的な空間となりました。リビングルームへ向かう廊下の反対側にはトレーニングルームが有ります。
Esempio di un ampio ingresso o corridoio minimalista con pareti nere, pavimento con piastrelle in ceramica, pavimento grigio e soffitto a cassettoni
Esempio di un ampio ingresso o corridoio minimalista con pareti nere, pavimento con piastrelle in ceramica, pavimento grigio e soffitto a cassettoni

Entryway with custom wide plank flooring, white walls, fireplace and lounging area.
Idee per un ingresso moderno di medie dimensioni con pareti bianche, parquet scuro, una porta singola, una porta in legno scuro, pavimento marrone e soffitto a cassettoni
Idee per un ingresso moderno di medie dimensioni con pareti bianche, parquet scuro, una porta singola, una porta in legno scuro, pavimento marrone e soffitto a cassettoni
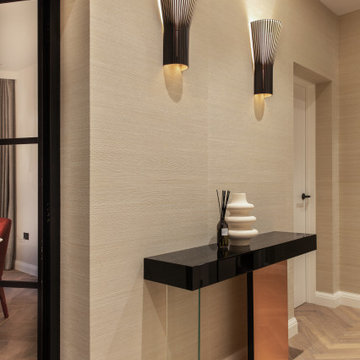
Ispirazione per un piccolo ingresso o corridoio moderno con pareti beige, pavimento in legno massello medio, pavimento beige, soffitto a cassettoni e carta da parati
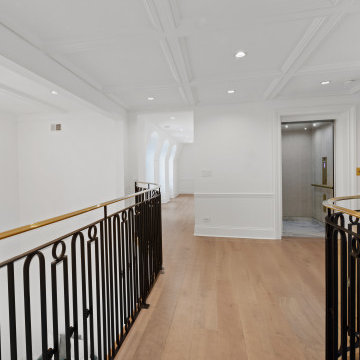
Hallway with custom wide plank flooring, railways and access to other parts of the upper level.
Immagine di un ingresso o corridoio moderno di medie dimensioni con pareti bianche, parquet chiaro, pavimento beige e soffitto a cassettoni
Immagine di un ingresso o corridoio moderno di medie dimensioni con pareti bianche, parquet chiaro, pavimento beige e soffitto a cassettoni
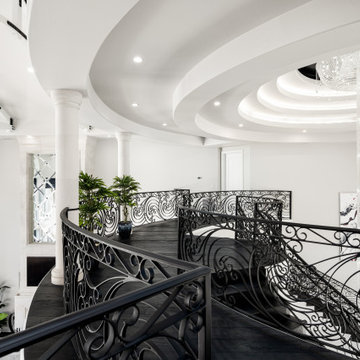
We love these double staircases and custom wrought iron railing, the coffered ceiling, and the wood floor of this stair landing.
Immagine di un ampio ingresso moderno con pareti bianche, parquet scuro, pavimento nero e soffitto a cassettoni
Immagine di un ampio ingresso moderno con pareti bianche, parquet scuro, pavimento nero e soffitto a cassettoni
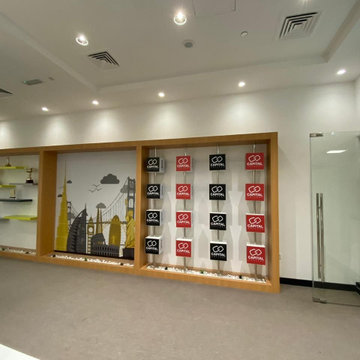
Required sustainable design since it is a commercial space and a school. created custom wall feature with led lighting at the back of the each letter and the feature wall was created with a message to all the student. artificial grass to bring in the nature into the space. Geometric wall to give that cool kind if a feeling to the students.
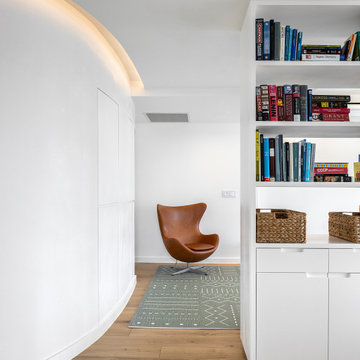
Modern apartment design with hidden uplight emphasizes throughout the apartment with unique built-ins along the way.
Foto di un ingresso o corridoio minimalista di medie dimensioni con pareti bianche, parquet chiaro, pavimento beige e soffitto a cassettoni
Foto di un ingresso o corridoio minimalista di medie dimensioni con pareti bianche, parquet chiaro, pavimento beige e soffitto a cassettoni
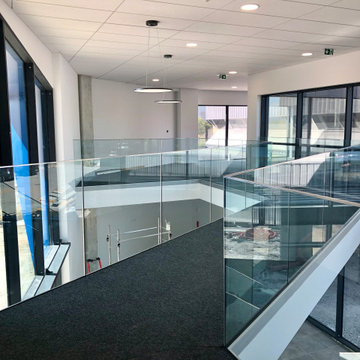
Agencement de l'agrandissement du siège social de STID (1100m2).
Ispirazione per un grande ingresso o corridoio minimalista con pareti bianche, moquette, pavimento nero e soffitto a cassettoni
Ispirazione per un grande ingresso o corridoio minimalista con pareti bianche, moquette, pavimento nero e soffitto a cassettoni
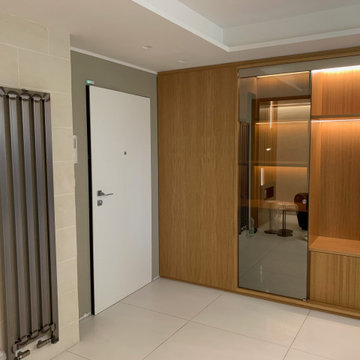
Percorso luminoso e decorativo in legno e stripLed
Ispirazione per un grande ingresso o corridoio moderno con pavimento in gres porcellanato, pavimento beige, soffitto a cassettoni e boiserie
Ispirazione per un grande ingresso o corridoio moderno con pavimento in gres porcellanato, pavimento beige, soffitto a cassettoni e boiserie
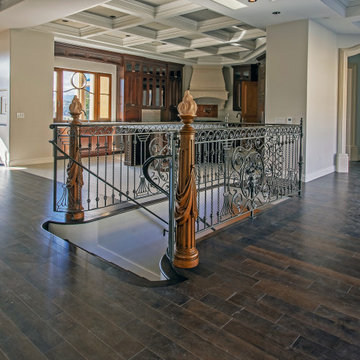
Foto di un ampio ingresso o corridoio minimalista con pareti bianche, parquet scuro, pavimento marrone e soffitto a cassettoni
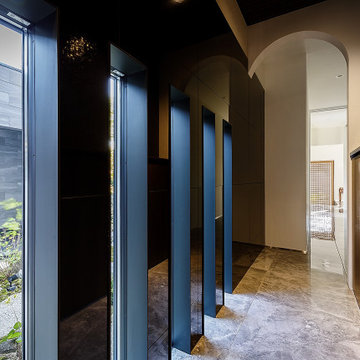
玄関ホールとLDKを繋ぐ長い廊下は、ギャラリー空間を兼用していて。展示カウンターとその下部の収納ボックスが壁のアクセントになっています。反対側の壁は細長い窓が並んだ地窓となっていて、中庭側から明るい光が導入されます。突き当りが更に明るいリビングルームで茶室の「給仕口」を似せた半円アーチの開口部分が、ちょうどその境目となっています。
173 Foto di ingressi e corridoi moderni con soffitto a cassettoni
9