158 Foto di ingressi e corridoi moderni con pareti in mattoni
Filtra anche per:
Budget
Ordina per:Popolari oggi
1 - 20 di 158 foto
1 di 3

Colorful entry to this central Catalina Foothills residence. Star Jasmine is trained as a vine on ground to ceiling to add fragrance, white blooming color, and lush green foliage. Desert succulents and native plants keep water usage to a minimum while providing structural interest and texture to the garden.

A wall of iroko cladding in the hall mirrors the iroko cladding used for the exterior of the building. It also serves the purpose of concealing the entrance to a guest cloakroom.
A matte finish, bespoke designed terrazzo style poured
resin floor continues from this area into the living spaces. With a background of pale agate grey, flecked with soft brown, black and chalky white it compliments the chestnut tones in the exterior iroko overhangs.

Concrete block lined corridor connects spaces around the secluded and central courtyard
Immagine di un ingresso o corridoio moderno di medie dimensioni con pareti grigie, pavimento in cemento, pavimento grigio, soffitto in perlinato e pareti in mattoni
Immagine di un ingresso o corridoio moderno di medie dimensioni con pareti grigie, pavimento in cemento, pavimento grigio, soffitto in perlinato e pareti in mattoni
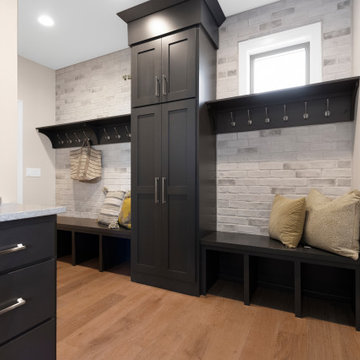
Immagine di un ingresso con anticamera moderno di medie dimensioni con pareti grigie, parquet chiaro, pavimento marrone e pareti in mattoni
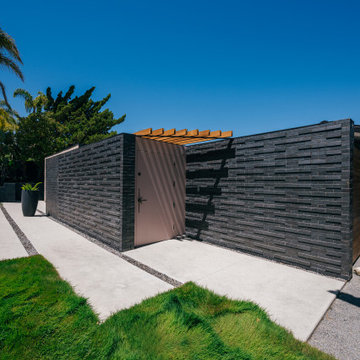
fescue grass meets staggered concrete pads that lead guests to the modern brick entry with natural wood trellis
Ispirazione per una piccola porta d'ingresso minimalista con pareti nere, pavimento in cemento, una porta singola, una porta viola, pavimento grigio, soffitto in legno e pareti in mattoni
Ispirazione per una piccola porta d'ingresso minimalista con pareti nere, pavimento in cemento, una porta singola, una porta viola, pavimento grigio, soffitto in legno e pareti in mattoni

This inviting hallway features a custom oak staircase, an original brick wall from the original house, lots of fantastic lighting and the porcelain floor from the open plan and back garden flow through to invite you straight from the front door to the main entertaining areas.
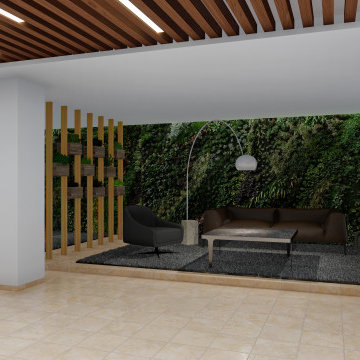
Immagine di un grande ingresso o corridoio moderno con pareti beige, pavimento in gres porcellanato, pavimento multicolore, soffitto in legno e pareti in mattoni

PNW Modern entryway with textured tile wall accent, tongue and groove ceiling detail, and shou sugi wall accent. This entry is decorated beautifully with a custom console table and commissioned art piece by DeAnn Art Studio.
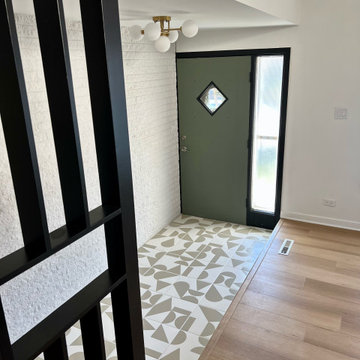
Mid-century modern entryway with hand painted geometric tile and slat wall. Green vintage door adds a pop of color.
Ispirazione per una piccola porta d'ingresso minimalista con pareti bianche, pavimento con piastrelle in ceramica, una porta singola, una porta verde, pavimento bianco, soffitto a volta e pareti in mattoni
Ispirazione per una piccola porta d'ingresso minimalista con pareti bianche, pavimento con piastrelle in ceramica, una porta singola, una porta verde, pavimento bianco, soffitto a volta e pareti in mattoni
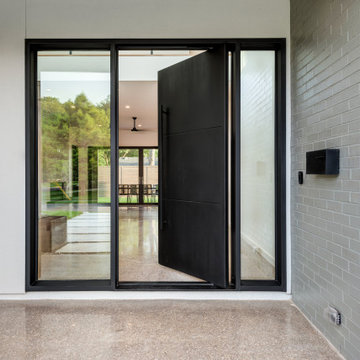
Idee per una porta d'ingresso minimalista con pareti grigie, pavimento in cemento, una porta a pivot, una porta nera, pareti in mattoni e pavimento grigio

‘Oh What A Ceiling!’ ingeniously transformed a tired mid-century brick veneer house into a suburban oasis for a multigenerational family. Our clients, Gabby and Peter, came to us with a desire to reimagine their ageing home such that it could better cater to their modern lifestyles, accommodate those of their adult children and grandchildren, and provide a more intimate and meaningful connection with their garden. The renovation would reinvigorate their home and allow them to re-engage with their passions for cooking and sewing, and explore their skills in the garden and workshop.
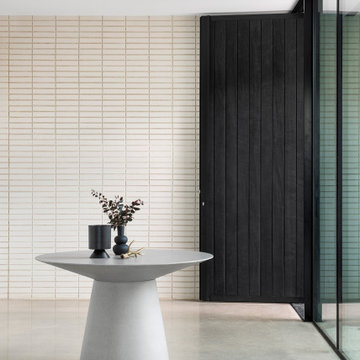
Another notable feature is the 1.25m wide shou sugi ban timber pivot entry door.
Ispirazione per una porta d'ingresso moderna con pavimento in cemento, una porta a pivot, una porta nera, pavimento grigio e pareti in mattoni
Ispirazione per una porta d'ingresso moderna con pavimento in cemento, una porta a pivot, una porta nera, pavimento grigio e pareti in mattoni

We remodeled this unassuming mid-century home from top to bottom. An entire third floor and two outdoor decks were added. As a bonus, we made the whole thing accessible with an elevator linking all three floors.
The 3rd floor was designed to be built entirely above the existing roof level to preserve the vaulted ceilings in the main level living areas. Floor joists spanned the full width of the house to transfer new loads onto the existing foundation as much as possible. This minimized structural work required inside the existing footprint of the home. A portion of the new roof extends over the custom outdoor kitchen and deck on the north end, allowing year-round use of this space.
Exterior finishes feature a combination of smooth painted horizontal panels, and pre-finished fiber-cement siding, that replicate a natural stained wood. Exposed beams and cedar soffits provide wooden accents around the exterior. Horizontal cable railings were used around the rooftop decks. Natural stone installed around the front entry enhances the porch. Metal roofing in natural forest green, tie the whole project together.
On the main floor, the kitchen remodel included minimal footprint changes, but overhauling of the cabinets and function. A larger window brings in natural light, capturing views of the garden and new porch. The sleek kitchen now shines with two-toned cabinetry in stained maple and high-gloss white, white quartz countertops with hints of gold and purple, and a raised bubble-glass chiseled edge cocktail bar. The kitchen’s eye-catching mixed-metal backsplash is a fun update on a traditional penny tile.
The dining room was revamped with new built-in lighted cabinetry, luxury vinyl flooring, and a contemporary-style chandelier. Throughout the main floor, the original hardwood flooring was refinished with dark stain, and the fireplace revamped in gray and with a copper-tile hearth and new insert.
During demolition our team uncovered a hidden ceiling beam. The clients loved the look, so to meet the planned budget, the beam was turned into an architectural feature, wrapping it in wood paneling matching the entry hall.
The entire day-light basement was also remodeled, and now includes a bright & colorful exercise studio and a larger laundry room. The redesign of the washroom includes a larger showering area built specifically for washing their large dog, as well as added storage and countertop space.
This is a project our team is very honored to have been involved with, build our client’s dream home.

Distributors & Certified installers of the finest impact wood doors available in the market. Our exterior doors options are not restricted to wood, we are also distributors of fiberglass doors from Plastpro & Therma-tru. We have also a vast selection of brands & custom made interior wood doors that will satisfy the most demanding customers.

Foto di un'ampia porta d'ingresso minimalista con pareti bianche, pavimento in cemento, una porta a pivot, una porta in metallo, pavimento grigio, soffitto a volta e pareti in mattoni
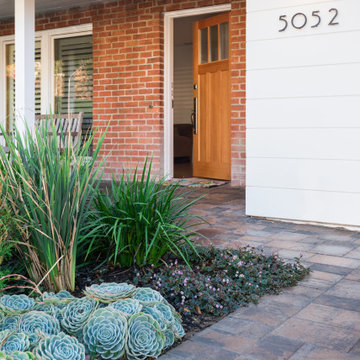
Idee per una porta d'ingresso moderna con una porta singola, una porta in legno chiaro, pareti bianche e pareti in mattoni

Layers of architecture sweep guests into the main entry.
Esempio di una porta d'ingresso minimalista con pareti bianche, pavimento in cemento, una porta a pivot, una porta in legno chiaro, pavimento grigio, soffitto in legno e pareti in mattoni
Esempio di una porta d'ingresso minimalista con pareti bianche, pavimento in cemento, una porta a pivot, una porta in legno chiaro, pavimento grigio, soffitto in legno e pareti in mattoni

Facing the carport, this entrance provides a substantial boundary to the exterior world without completely closing off one's range of view. The continuation of the Limestone walls and Hemlock ceiling serves an inviting transition between the spaces.
Custom windows, doors, and hardware designed and furnished by Thermally Broken Steel USA.

Foto di un ingresso o corridoio moderno con pareti nere, pavimento in cemento, una porta singola, una porta in legno chiaro, pavimento grigio e pareti in mattoni

Entry
Immagine di un ingresso minimalista con pareti bianche, pavimento in pietra calcarea, una porta singola, una porta in legno bruno, pavimento bianco, soffitto in legno e pareti in mattoni
Immagine di un ingresso minimalista con pareti bianche, pavimento in pietra calcarea, una porta singola, una porta in legno bruno, pavimento bianco, soffitto in legno e pareti in mattoni
158 Foto di ingressi e corridoi moderni con pareti in mattoni
1