657 Foto di ingressi e corridoi moderni con pareti marroni
Filtra anche per:
Budget
Ordina per:Popolari oggi
1 - 20 di 657 foto

Contemporary front door and Porch
Idee per una porta d'ingresso minimalista di medie dimensioni con pavimento in cemento, una porta singola, una porta verde, pareti marroni e pavimento nero
Idee per una porta d'ingresso minimalista di medie dimensioni con pavimento in cemento, una porta singola, una porta verde, pareti marroni e pavimento nero
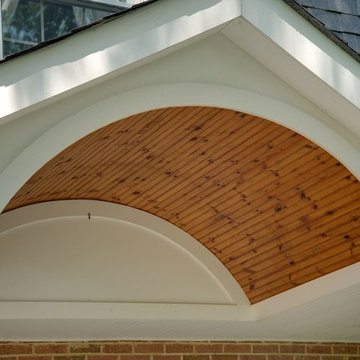
Immagine di una grande porta d'ingresso minimalista con pareti marroni, pavimento in cemento, una porta singola e pavimento grigio
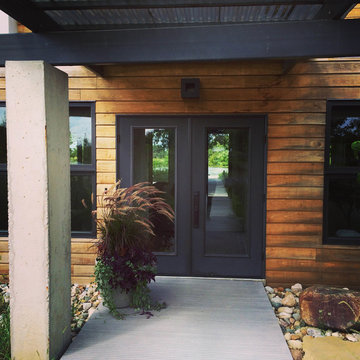
The beauty of this entrance allows you to see the pier that runs through the house and to the pond. Designed and Constructed by John Mast Construction, Photo by Wesley Mast
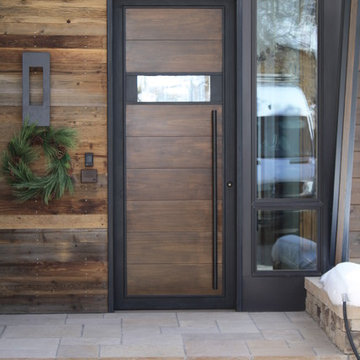
Combination of Wood and Steel door gives this home a unique Design Feature.
Foto di una piccola porta d'ingresso minimalista con una porta singola, una porta in legno scuro e pareti marroni
Foto di una piccola porta d'ingresso minimalista con una porta singola, una porta in legno scuro e pareti marroni

Front entry to mid-century-modern renovation with green front door with glass panel, covered wood porch, wood ceilings, wood baseboards and trim, hardwood floors, large hallway with beige walls, built-in bookcase, floor to ceiling window and sliding screen doors in Berkeley hills, California

Original trio of windows, with new muranti siding in the entry, and new mid-century inspired front door.
Idee per una grande porta d'ingresso moderna con pareti marroni, pavimento in cemento, una porta singola, una porta nera, pavimento grigio e pareti in legno
Idee per una grande porta d'ingresso moderna con pareti marroni, pavimento in cemento, una porta singola, una porta nera, pavimento grigio e pareti in legno
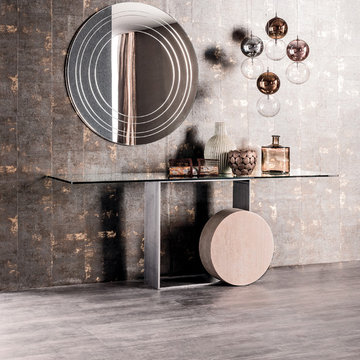
Museum Console Table elevates age-old Italian craftsmanship to brilliant stylistic heights with its unique silhouette and use of timeless materials. Designed by Andrea Lucatello for Cattelan Italia and manufactured in Italy, Museum Console features a white Carrara marble or travertine cylinder complimented by varnished steel, copper, white or graphite lacquered steel structure. Museum Console Table is further enhanced by its availability in four sizes and its clear tempered glass top that denotes a perfect view of the base.
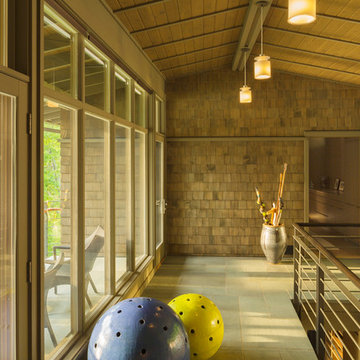
The Fontana Bridge residence is a mountain modern lake home located in the mountains of Swain County. The LEED Gold home is mountain modern house designed to integrate harmoniously with the surrounding Appalachian mountain setting. The understated exterior and the thoughtfully chosen neutral palette blend into the topography of the wooded hillside.
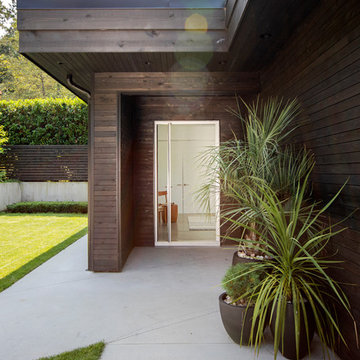
Immagine di una grande porta d'ingresso moderna con pareti marroni, pavimento in cemento, una porta a pivot e pavimento grigio
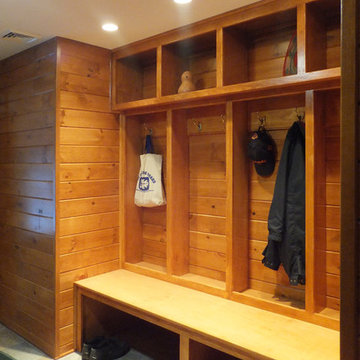
What was previously a narrow and dark entrance hallway was expanded to include a built-in bench/locker/cubby. The space was also brightened with a sun-tube skylight and additional lighting.
Ben Nicholson
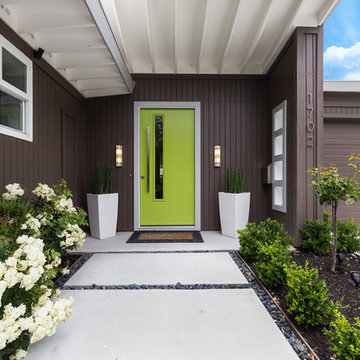
Leila Seppa
Idee per una porta d'ingresso minimalista con pareti marroni, una porta singola, una porta verde e pavimento giallo
Idee per una porta d'ingresso minimalista con pareti marroni, una porta singola, una porta verde e pavimento giallo
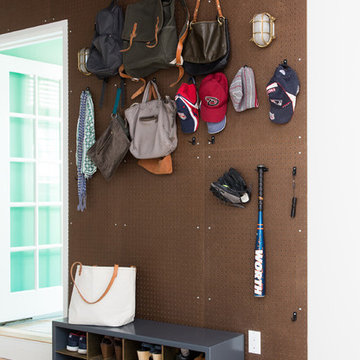
Pegboard Entry with a glimpse of the office beyond; photo by Alice Gao
Idee per un ingresso minimalista di medie dimensioni con pareti marroni, parquet chiaro e una porta singola
Idee per un ingresso minimalista di medie dimensioni con pareti marroni, parquet chiaro e una porta singola
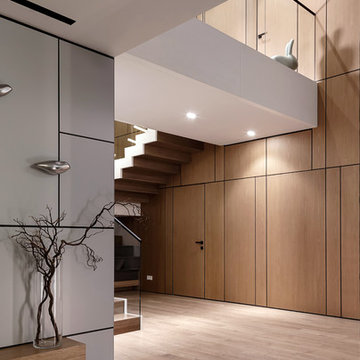
Addition was added to the modern high ceilinged house to make this art inspired space more liveable. Massive twenty-four light brushed nickel chandelier makes a bold statement. Wooden panel walls don't only warm up the modern space but also function as hidden storage.

Esempio di un ingresso o corridoio minimalista con pareti marroni, parquet scuro e pavimento marrone
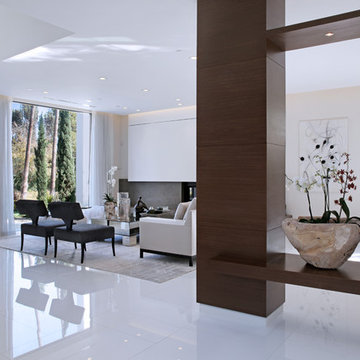
Esempio di un grande ingresso o corridoio minimalista con pareti marroni
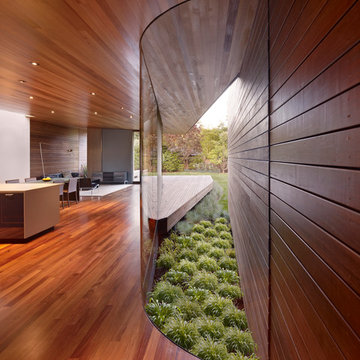
Bruce Damonte
Idee per un grande ingresso o corridoio moderno con pavimento in legno massello medio e pareti marroni
Idee per un grande ingresso o corridoio moderno con pavimento in legno massello medio e pareti marroni
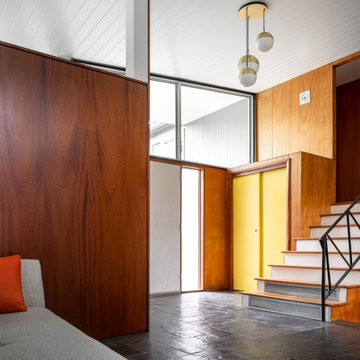
Mid century modern entryway is the perfect mix of elegance and comfort. The large custom windows allow for more natural light to flow through this open living area. Anyone entering will feel welcomed without the insufficient clutter in a lot of homes.
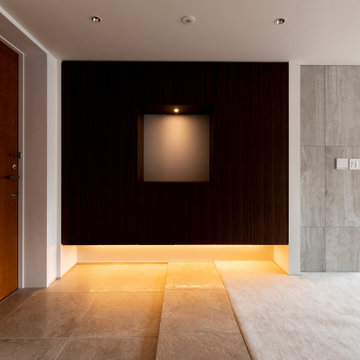
生活感を削ぎ落として、潔く、シンプルに。
Ispirazione per un ingresso moderno di medie dimensioni con pareti marroni, una porta singola, una porta marrone e pavimento grigio
Ispirazione per un ingresso moderno di medie dimensioni con pareti marroni, una porta singola, una porta marrone e pavimento grigio
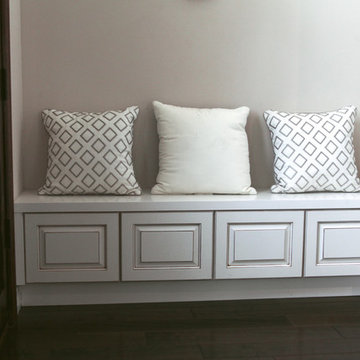
Entryway to home featuring a custom built bench.
Immagine di un piccolo ingresso moderno con pareti marroni, parquet scuro, una porta singola e una porta in legno scuro
Immagine di un piccolo ingresso moderno con pareti marroni, parquet scuro, una porta singola e una porta in legno scuro
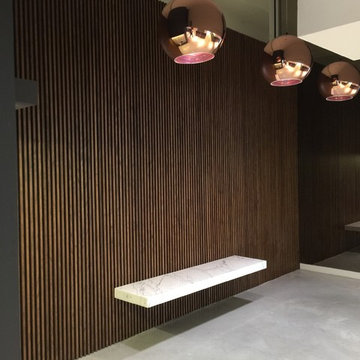
Foto di un ingresso o corridoio moderno di medie dimensioni con pareti marroni, pavimento in cemento e pavimento grigio
657 Foto di ingressi e corridoi moderni con pareti marroni
1