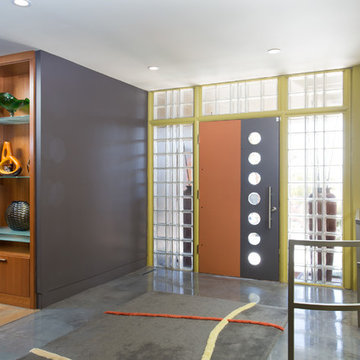127 Foto di ingressi e corridoi moderni con una porta arancione
Filtra anche per:
Budget
Ordina per:Popolari oggi
1 - 20 di 127 foto
1 di 3

Colorful entry to this central Catalina Foothills residence. Star Jasmine is trained as a vine on ground to ceiling to add fragrance, white blooming color, and lush green foliage. Desert succulents and native plants keep water usage to a minimum while providing structural interest and texture to the garden.

Los Angeles Mid-Century Modern /
photo: Karyn R Millet
Immagine di un ingresso o corridoio minimalista con una porta arancione
Immagine di un ingresso o corridoio minimalista con una porta arancione
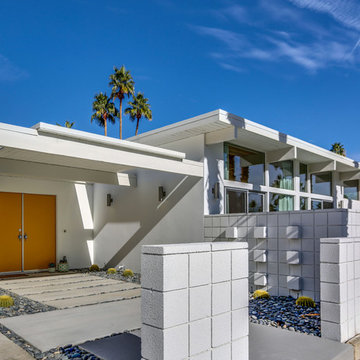
Immagine di una porta d'ingresso moderna con pareti bianche, pavimento in cemento, una porta a due ante, una porta arancione e pavimento grigio

Photo: Roy Aguilar
Idee per un piccolo ingresso moderno con pavimento in terracotta, una porta singola e una porta arancione
Idee per un piccolo ingresso moderno con pavimento in terracotta, una porta singola e una porta arancione
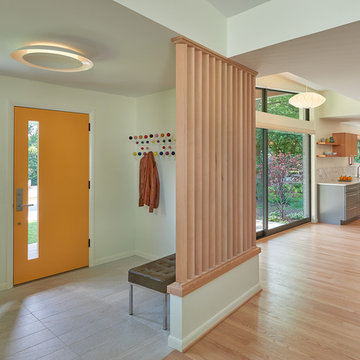
Anice Hoachlander, Hoachlander Davis Photography
Immagine di un ingresso o corridoio moderno di medie dimensioni con pareti beige, parquet chiaro, una porta singola e una porta arancione
Immagine di un ingresso o corridoio moderno di medie dimensioni con pareti beige, parquet chiaro, una porta singola e una porta arancione
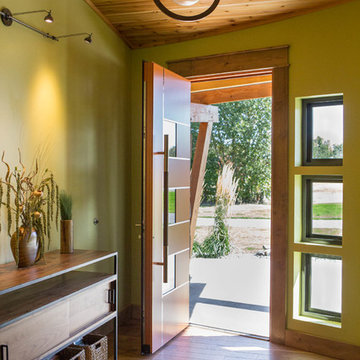
A mountain modern residence situated in the Gallatin Valley of Montana. Our modern aluminum door adds just the right amount of flair to this beautiful home designed by FORMation Architecture. The Circle F Residence has a beautiful mixture of natural stone, wood and metal, creating a home that blends flawlessly into it’s environment.
The modern door design was selected to complete the home with a warm front entrance. This signature piece is designed with horizontal cutters and a wenge wood handle accented with stainless steel caps. The obscure glass was chosen to add natural light and provide privacy to the front entry of the home. Performance was also factor in the selection of this piece; quad pane glass and a fully insulated aluminum door slab offer high performance and protection from the extreme weather. This distinctive modern aluminum door completes the home and provides a warm, beautiful entry way.
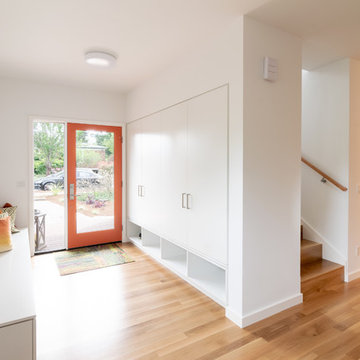
The entry to this modern home is protected and screened from the main living spaces so people have a moment to acclimate. The flow of the spaces is natural, practical, and elegant. From the entry zone, you pass by the hidden stair and then open into the main living area. This creates a contrast of smaller and bigger spaces as one enters the home, a centuries old tradtional architectural design strategy found all over the world, from England, to North Africa, to East Asia.
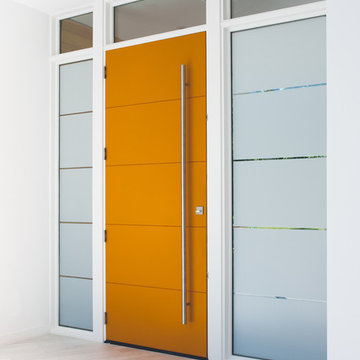
Idee per una porta d'ingresso moderna di medie dimensioni con pareti bianche, parquet chiaro, una porta singola, una porta arancione e pavimento grigio
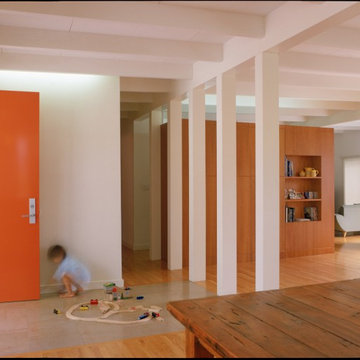
Immagine di un ingresso o corridoio minimalista con una porta singola e una porta arancione
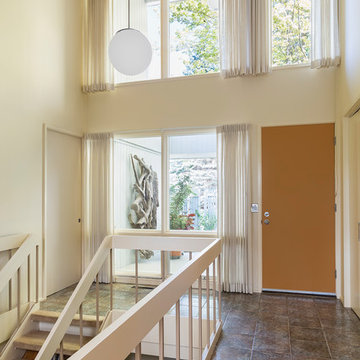
The home’s original globe light hanging in the center of the space is mimicked by smaller globes lighting in the galley kitchen.
Immagine di un ingresso o corridoio minimalista con pareti bianche, pavimento in gres porcellanato, una porta singola, una porta arancione e pavimento grigio
Immagine di un ingresso o corridoio minimalista con pareti bianche, pavimento in gres porcellanato, una porta singola, una porta arancione e pavimento grigio
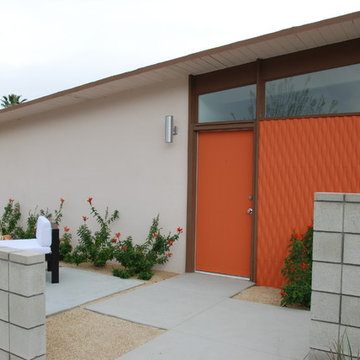
Imagine Construction- Garden Grove, CA
Orange 3-Crete Panels used to jazz up the entry way of this Palm Springs Mid-century home.
Idee per un ingresso o corridoio moderno con una porta arancione
Idee per un ingresso o corridoio moderno con una porta arancione
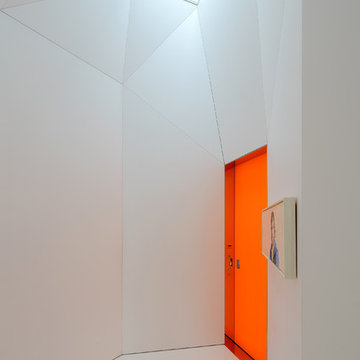
The private skylit elevator vestibule.
Idee per un ingresso o corridoio moderno con una porta singola e una porta arancione
Idee per un ingresso o corridoio moderno con una porta singola e una porta arancione
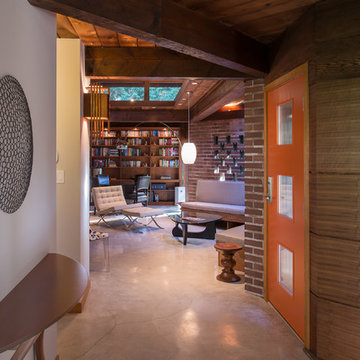
Esempio di una piccola porta d'ingresso minimalista con pareti multicolore, pavimento in cemento, una porta singola, una porta arancione e pavimento grigio

An original Sandy Cohen design mid-century house in Laurelhurst neighborhood in Seattle. The house was originally built for illustrator Irwin Caplan, known for the "Famous Last Words" comic strip in the Saturday Evening Post. The residence was recently bought from Caplan’s estate by new owners, who found that it ultimately needed both cosmetic and functional upgrades. A renovation led by SHED lightly reorganized the interior so that the home’s midcentury character can shine.
LEICHT cabinet in frosty white c-channel in alum color. Wrap in custom VG Fir panel.
DWELL Magazine article
DeZeen article
Design by SHED Architecture & Design
Photography by: Rafael Soldi
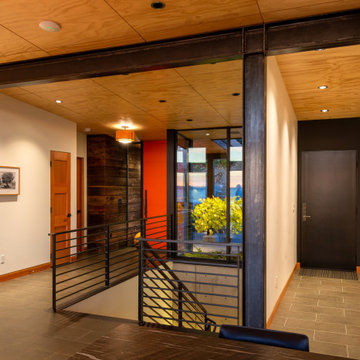
Foto di una porta d'ingresso moderna di medie dimensioni con pareti marroni, pavimento in gres porcellanato, una porta singola, una porta arancione e pavimento grigio

Front entry of the amazing 2-story modern plan "The Astoria". View plan THD-8654: https://www.thehousedesigners.com/plan/the-astoria-8654/
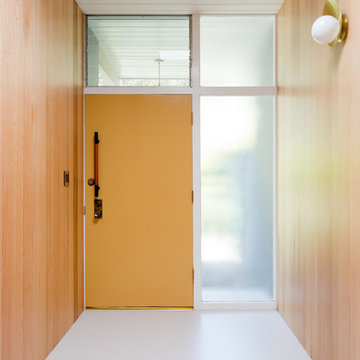
Designed by Natalie Myers of Veneer Designs. Photography by Amy Bartlam.
Idee per un corridoio minimalista con pareti marroni, una porta singola, una porta arancione e pavimento bianco
Idee per un corridoio minimalista con pareti marroni, una porta singola, una porta arancione e pavimento bianco
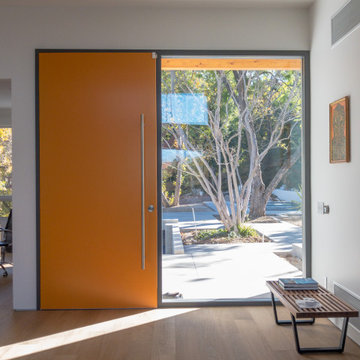
The ceilings were raised to 10' throughout much of the new house, and a skylight was installed over the interior stair to bring light to the darker level below.

A mountain modern residence situated in the Gallatin Valley of Montana. Our modern aluminum door adds just the right amount of flair to this beautiful home designed by FORMation Architecture. The Circle F Residence has a beautiful mixture of natural stone, wood and metal, creating a home that blends flawlessly into it’s environment.
The modern door design was selected to complete the home with a warm front entrance. This signature piece is designed with horizontal cutters and a wenge wood handle accented with stainless steel caps. The obscure glass was chosen to add natural light and provide privacy to the front entry of the home. Performance was also factor in the selection of this piece; quad pane glass and a fully insulated aluminum door slab offer high performance and protection from the extreme weather. This distinctive modern aluminum door completes the home and provides a warm, beautiful entry way.
127 Foto di ingressi e corridoi moderni con una porta arancione
1
