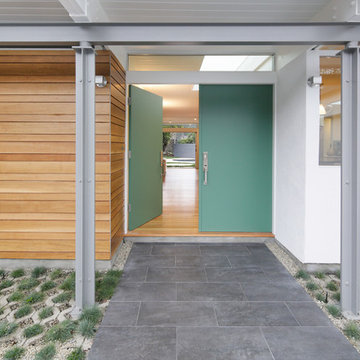292 Foto di ingressi e corridoi moderni con una porta blu
Filtra anche per:
Budget
Ordina per:Popolari oggi
1 - 20 di 292 foto
1 di 3
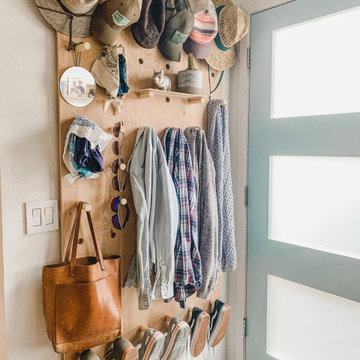
Idee per un piccolo ingresso o corridoio moderno con pareti bianche, una porta singola e una porta blu
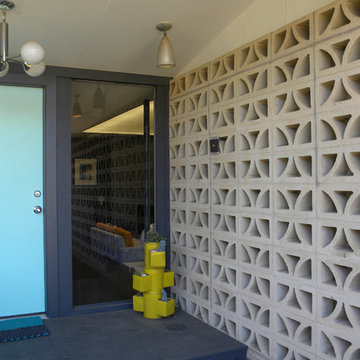
Photo: Sarah Greenman © 2013 Houzz
Immagine di una porta d'ingresso minimalista con una porta singola e una porta blu
Immagine di una porta d'ingresso minimalista con una porta singola e una porta blu
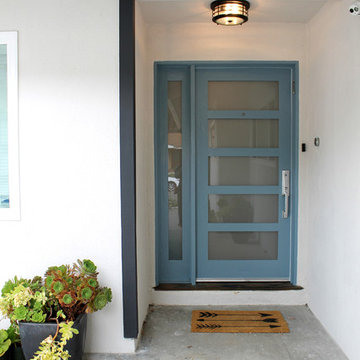
Foto di una piccola porta d'ingresso minimalista con pareti blu, parquet chiaro, una porta singola, una porta blu e pavimento beige
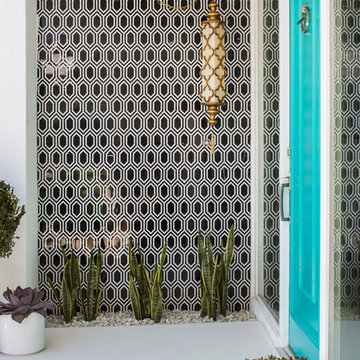
GREY CRAWFORD INC.
Esempio di una porta d'ingresso moderna con una porta singola e una porta blu
Esempio di una porta d'ingresso moderna con una porta singola e una porta blu
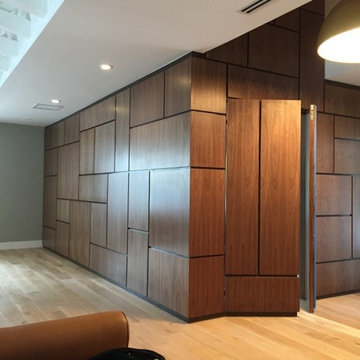
Esempio di un grande ingresso o corridoio minimalista con pareti marroni, parquet chiaro, una porta a pivot e una porta blu
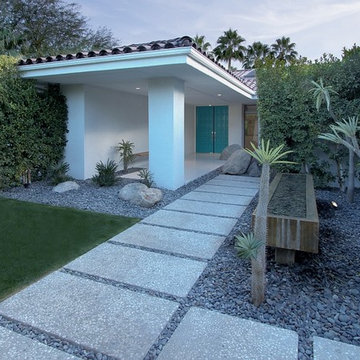
Brian Ashby
Ispirazione per una porta d'ingresso minimalista con una porta a due ante e una porta blu
Ispirazione per una porta d'ingresso minimalista con una porta a due ante e una porta blu
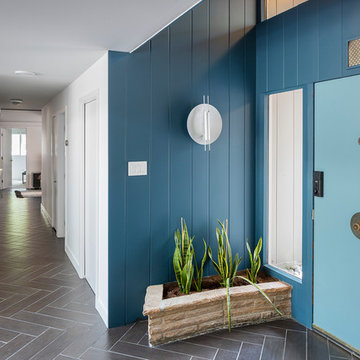
Bob Greenspan Photography
Immagine di un corridoio minimalista con pareti blu, una porta singola, una porta blu e pavimento marrone
Immagine di un corridoio minimalista con pareti blu, una porta singola, una porta blu e pavimento marrone
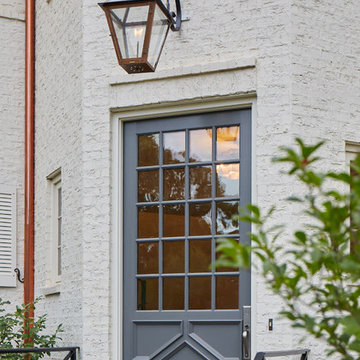
Inspired by the venerable turreted estate at the approach to Charlotte Country Club, and itself resting on Eastover’s renowned Colville Road, a monochromatic exterior gently blends classic form with modern flair. A flowing floor plan arrangement is anchored by a central turret and multiple axis lines.

Idee per un grande ingresso moderno con pareti blu, parquet chiaro, una porta singola, una porta blu, pavimento marrone e travi a vista

Esempio di una grande porta d'ingresso moderna con pareti bianche, pavimento in mattoni, una porta a due ante, una porta blu, pavimento rosso e soffitto a volta
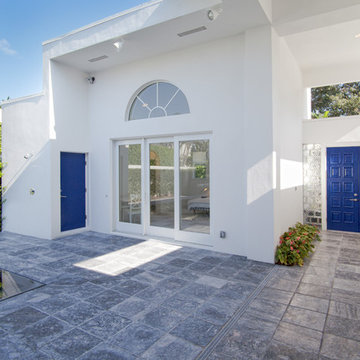
Foto di una grande porta d'ingresso minimalista con pareti bianche, pavimento in ardesia, una porta a due ante e una porta blu
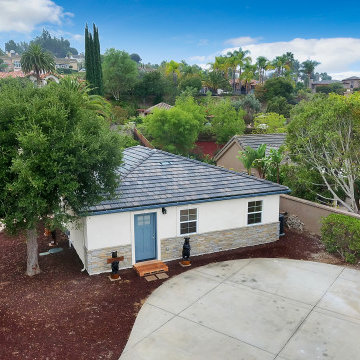
Front exterior with stone wainscoting.
Idee per una grande porta d'ingresso minimalista con una porta singola, una porta blu, pareti beige e pavimento in vinile
Idee per una grande porta d'ingresso minimalista con una porta singola, una porta blu, pareti beige e pavimento in vinile
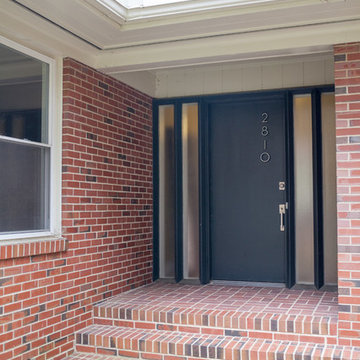
Esempio di un ingresso o corridoio moderno con pavimento in mattoni, una porta singola e una porta blu
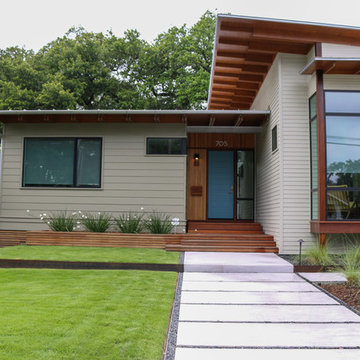
This is a beautiful example of modern home in The Houston Heights. The modern landscape compliments the architecture of the home and utilizes the large corner lot to it's full potential while offering an eye catching and unique modern landscape design.
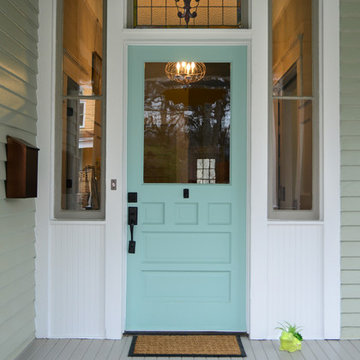
Home Tour America
Ispirazione per una porta d'ingresso moderna con pareti verdi, una porta singola e una porta blu
Ispirazione per una porta d'ingresso moderna con pareti verdi, una porta singola e una porta blu
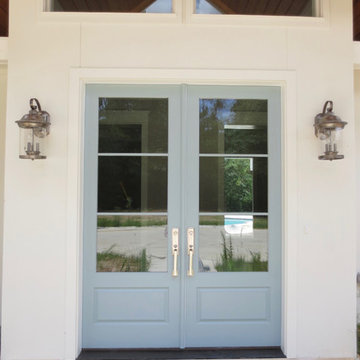
The front entry doors are painted in a coastal blue and accented with satin nickel hardware and coastal wall lanterns.
Image by JH Hunley
Immagine di una grande porta d'ingresso moderna con pareti bianche, pavimento in travertino, una porta a due ante, una porta blu e pavimento beige
Immagine di una grande porta d'ingresso moderna con pareti bianche, pavimento in travertino, una porta a due ante, una porta blu e pavimento beige
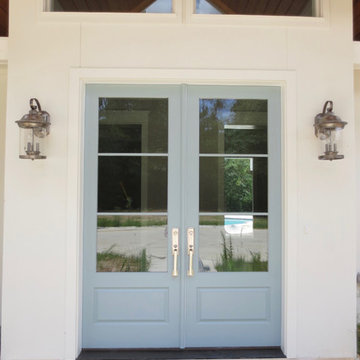
The entry to this "Modern Farmhouse with a Coastal Feel" is reflected in the elements of the geometric shaped windows and nautical style wall lanterns set against the stained v-groove board ceiling and to the walls and millwork washed in white.
Image by JH Hunley
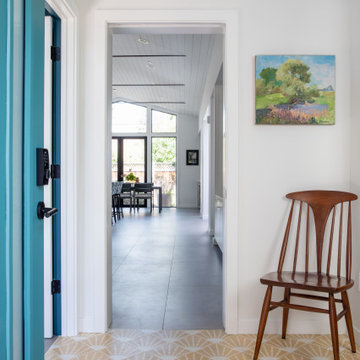
Ispirazione per un ingresso minimalista di medie dimensioni con pareti bianche, pavimento in cemento, una porta singola, una porta blu e pavimento giallo
Lauren Colton
Ispirazione per una piccola porta d'ingresso minimalista con pareti rosse, pavimento in legno massello medio, una porta singola, una porta blu e pavimento marrone
Ispirazione per una piccola porta d'ingresso minimalista con pareti rosse, pavimento in legno massello medio, una porta singola, una porta blu e pavimento marrone
292 Foto di ingressi e corridoi moderni con una porta blu
1
