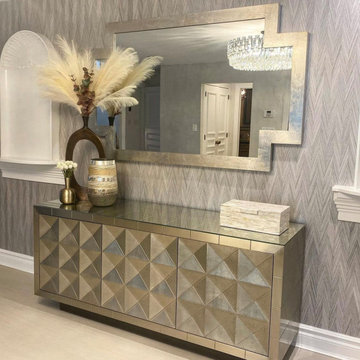1.107 Foto di ingressi e corridoi moderni con carta da parati
Filtra anche per:
Budget
Ordina per:Popolari oggi
1 - 20 di 1.107 foto
1 di 3

Here is a mud bench space that is near the garage entrance that we painted the built-ins and added a textural wallpaper to the backs of the builtins and above and to left and right side walls, making this a more cohesive space that also stands apart from the hallway.

Ispirazione per un corridoio moderno con pareti bianche, pavimento in gres porcellanato, una porta singola, una porta in legno bruno, soffitto in carta da parati e carta da parati

明るく広々とした玄関
無垢本花梨材ヘリンボーンフローリングがアクセント
Immagine di un corridoio minimalista di medie dimensioni con pareti bianche, pavimento con piastrelle in ceramica, una porta singola, una porta nera, pavimento marrone, soffitto in carta da parati, carta da parati e armadio
Immagine di un corridoio minimalista di medie dimensioni con pareti bianche, pavimento con piastrelle in ceramica, una porta singola, una porta nera, pavimento marrone, soffitto in carta da parati, carta da parati e armadio

Esempio di un corridoio minimalista con pareti bianche, pavimento in terracotta, una porta singola, una porta in metallo, pavimento nero, soffitto in carta da parati, carta da parati e armadio
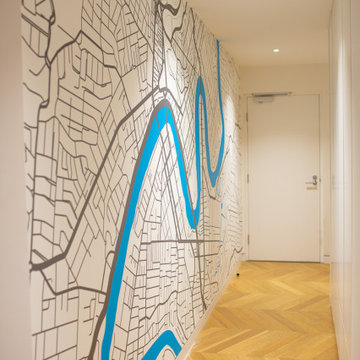
I designed a custom wallpaper mural for my client Bernadette who wanted to feature Brisbane and its iconic river in her hallway.
Idee per un grande ingresso o corridoio moderno con pareti bianche, pavimento in legno massello medio e carta da parati
Idee per un grande ingresso o corridoio moderno con pareti bianche, pavimento in legno massello medio e carta da parati

Foto di una piccola porta d'ingresso moderna con pareti marroni, pavimento in legno massello medio, una porta singola, una porta bianca, soffitto a volta e carta da parati

Classic modern entry room with wooden print vinyl floors and a vaulted ceiling with an exposed beam and a wooden ceiling fan. There's a white brick fireplace surrounded by grey cabinets and wooden shelves. There are three hanging kitchen lights- one over the sink and two over the kitchen island. There are eight recessed lights in the kitchen as well, and four in the entry room.
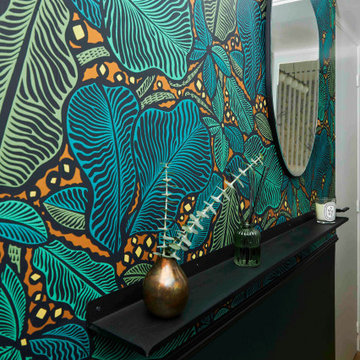
Une entrée au style marqué dans une ambiance tropicale
Idee per un piccolo corridoio minimalista con pareti verdi, parquet chiaro, una porta singola e carta da parati
Idee per un piccolo corridoio minimalista con pareti verdi, parquet chiaro, una porta singola e carta da parati

Immagine di un corridoio minimalista di medie dimensioni con pareti gialle, parquet chiaro e carta da parati
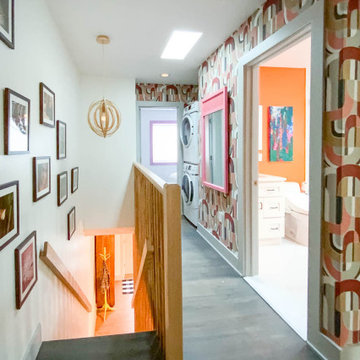
Mid century modern hallway and staircase with colorful wallpaper.
Immagine di un piccolo ingresso o corridoio moderno con pareti multicolore, pavimento in legno massello medio, pavimento grigio e carta da parati
Immagine di un piccolo ingresso o corridoio moderno con pareti multicolore, pavimento in legno massello medio, pavimento grigio e carta da parati
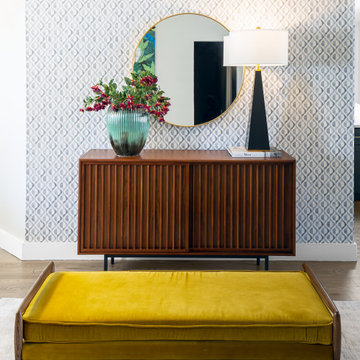
A fun and eye-catching entry with geometric wallpaper, a performance velvet bench, and ample storage!
Esempio di un grande ingresso minimalista con pareti grigie, pavimento in legno massello medio e carta da parati
Esempio di un grande ingresso minimalista con pareti grigie, pavimento in legno massello medio e carta da parati
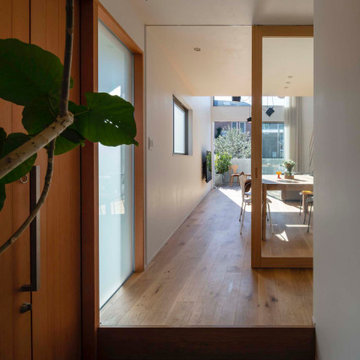
エントランスよりリビングを見通す(撮影:小川重雄)
Idee per un ingresso o corridoio minimalista di medie dimensioni con pareti bianche, pavimento in cemento, una porta singola, una porta in legno bruno, pavimento grigio, soffitto in carta da parati e carta da parati
Idee per un ingresso o corridoio minimalista di medie dimensioni con pareti bianche, pavimento in cemento, una porta singola, una porta in legno bruno, pavimento grigio, soffitto in carta da parati e carta da parati
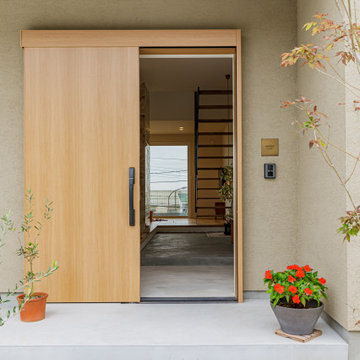
家の中心となる玄関土間
玄関を開けるとリビング途中まである広々とした玄関土間とその先に見える眺望がお出迎え。
広々とした玄関土間には趣味の自転車も置けて、その場で手入れもできる空間に。観葉植物も床を気にする事無く置けるので室内にも大きさを気にする事なく好きな物で彩ることができる。土間からはキッチン・リビング全てに繋がっているので外と中の中間空間となり、家の中の一体感がうまれる。土間先にある階段も光を遮らないためにスケルトン階段に。

Download our free ebook, Creating the Ideal Kitchen. DOWNLOAD NOW
Referred by past clients, the homeowners of this Glen Ellyn project were in need of an update and improvement in functionality for their kitchen, mudroom and laundry room.
The spacious kitchen had a great layout, but benefitted from a new island, countertops, hood, backsplash, hardware, plumbing and lighting fixtures. The main focal point is now the premium hand-crafted CopperSmith hood along with a dramatic tiered chandelier over the island. In addition, painting the wood beadboard ceiling and staining the existing beams darker helped lighten the space while the amazing depth and variation only available in natural stone brought the entire room together.
For the mudroom and laundry room, choosing complimentary paint colors and charcoal wave wallpaper brought depth and coziness to this project. The result is a timeless design for this Glen Ellyn family.
Photographer @MargaretRajic, Photo Stylist @brandidevers
Are you remodeling your kitchen and need help with space planning and custom finishes? We specialize in both design and build, so we understand the importance of timelines and building schedules. Contact us here to see how we can help!

Foto di un piccolo ingresso o corridoio moderno con pareti grigie, parquet chiaro, pavimento beige e carta da parati

The brief for this project involved a full house renovation, and extension to reconfigure the ground floor layout. To maximise the untapped potential and make the most out of the existing space for a busy family home.
When we spoke with the homeowner about their project, it was clear that for them, this wasn’t just about a renovation or extension. It was about creating a home that really worked for them and their lifestyle. We built in plenty of storage, a large dining area so they could entertain family and friends easily. And instead of treating each space as a box with no connections between them, we designed a space to create a seamless flow throughout.
A complete refurbishment and interior design project, for this bold and brave colourful client. The kitchen was designed and all finishes were specified to create a warm modern take on a classic kitchen. Layered lighting was used in all the rooms to create a moody atmosphere. We designed fitted seating in the dining area and bespoke joinery to complete the look. We created a light filled dining space extension full of personality, with black glazing to connect to the garden and outdoor living.
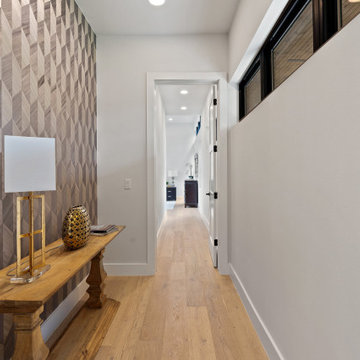
Esempio di un ingresso o corridoio minimalista di medie dimensioni con pareti bianche, parquet chiaro e carta da parati
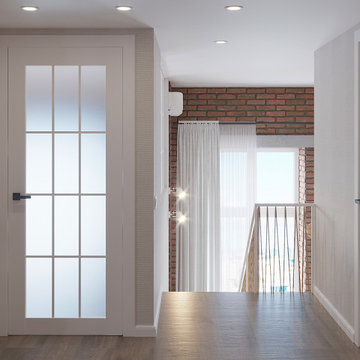
Idee per un piccolo ingresso o corridoio minimalista con pareti beige, pavimento in vinile, pavimento marrone e carta da parati
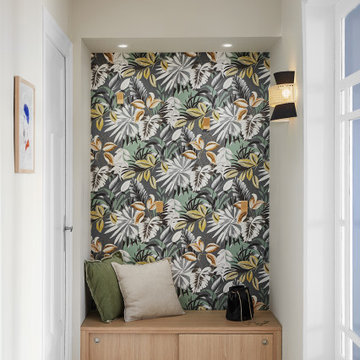
Idee per un corridoio minimalista di medie dimensioni con parquet chiaro e carta da parati
1.107 Foto di ingressi e corridoi moderni con carta da parati
1
