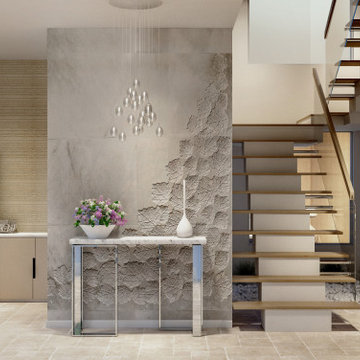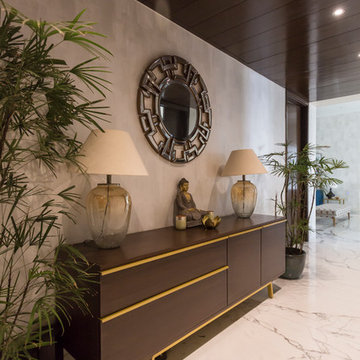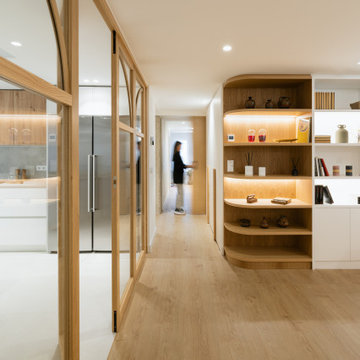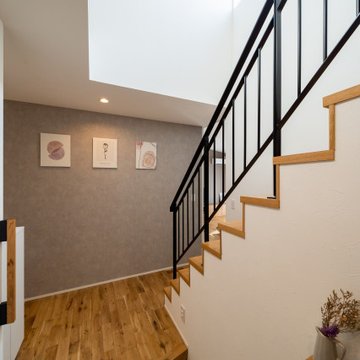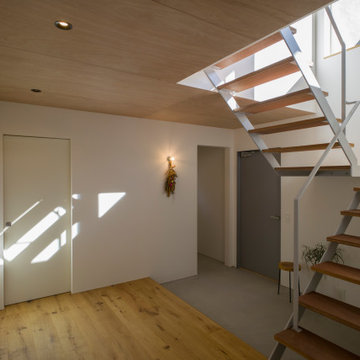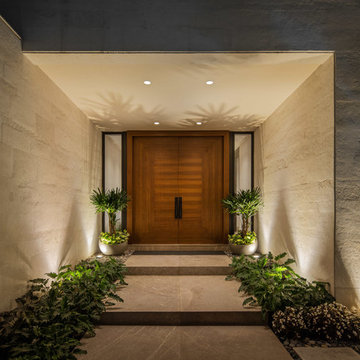24.690 Foto di ingressi e corridoi moderni marroni
Filtra anche per:
Budget
Ordina per:Popolari oggi
1 - 20 di 24.690 foto
1 di 3

White Oak screen and planks for doors. photo by Whit Preston
Immagine di un ingresso minimalista con pareti bianche, pavimento in cemento, una porta a due ante e una porta in legno bruno
Immagine di un ingresso minimalista con pareti bianche, pavimento in cemento, una porta a due ante e una porta in legno bruno

Ispirazione per un piccolo ingresso con anticamera minimalista con pareti grigie, pavimento in legno massello medio, una porta singola, una porta nera, pavimento marrone e soffitto a volta
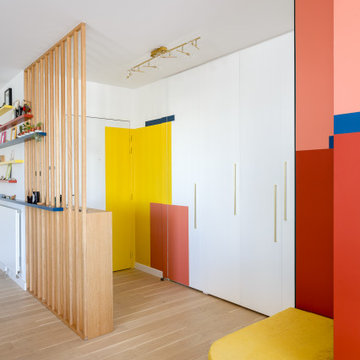
Jeux de couleurs pour une entrée vitaminée !
Séparation entrée / séjour par un claustra sur mesure en bois avec rangement chaussures côté entrée.
Ispirazione per un ingresso moderno di medie dimensioni con una porta singola
Ispirazione per un ingresso moderno di medie dimensioni con una porta singola

Idee per un'ampia porta d'ingresso minimalista con una porta a pivot, una porta in legno scuro, parquet chiaro e pavimento marrone
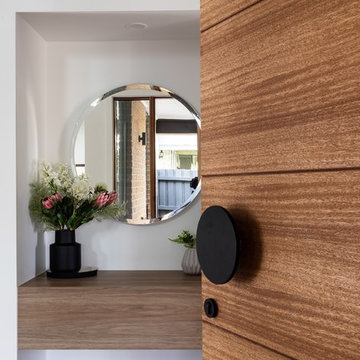
Ispirazione per un ingresso minimalista di medie dimensioni con pareti bianche, pavimento in laminato, una porta singola, una porta in legno bruno e pavimento marrone

窓から優しい光が注ぐ玄関。
Immagine di un corridoio moderno con pareti bianche, pavimento in legno massello medio, una porta in legno bruno e pavimento marrone
Immagine di un corridoio moderno con pareti bianche, pavimento in legno massello medio, una porta in legno bruno e pavimento marrone
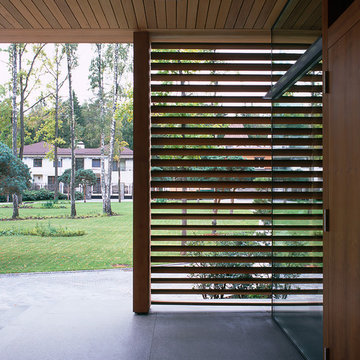
Idee per una grande porta d'ingresso moderna con una porta a due ante e una porta in legno bruno
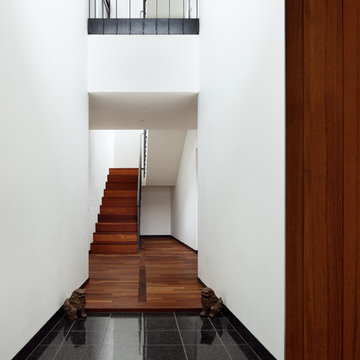
Immagine di un corridoio minimalista con pareti bianche, pavimento in marmo, una porta singola, una porta in legno bruno e pavimento nero
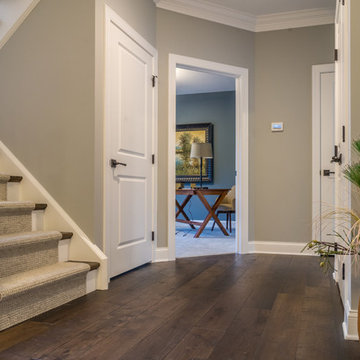
Wide plank dark brown hickory - our Crescent City hardwood floor: https://revelwoods.com/products/864/detail?space=e1489276-963a-45a5-a192-f36a9d86aa9c
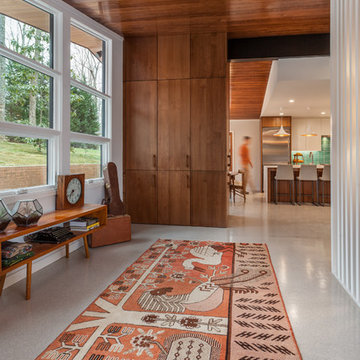
Entryway with new builtin storage and restored room divider.
Esempio di un ingresso o corridoio minimalista
Esempio di un ingresso o corridoio minimalista
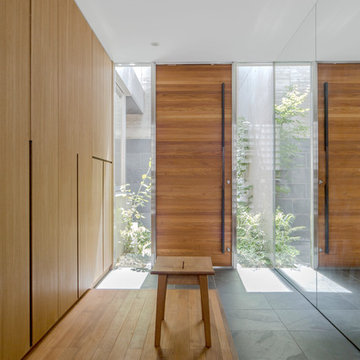
Immagine di un ingresso o corridoio moderno con pareti marroni, una porta singola, una porta in legno bruno e pavimento marrone

Once inside, natural light serves as an important material layered amongst its solid counterparts. Wood ceilings sit slightly pulled back from the walls to create a feeling of expansiveness.
Photo: David Agnello
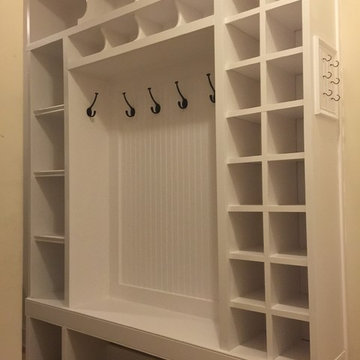
An 8' tall entry area mud room custom built-in we created for a Loudoun County Va client. Built a sturdy bench along bottom, and extra cubbies across the top, basket cubbies along the left, and kids shoe cubbies along the right side. Added a bead-board panel back, and created a matching wainscot-trim key holder on the left. Then painted everything in a clean white semi gloss latex paint.
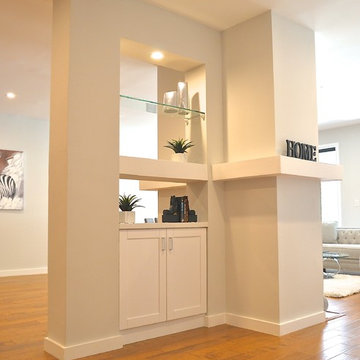
An open, 'see through' easily accessible entry with both closed and open storage. The original entry coat closet was removed in order to open up the view to the rest of the living/dining area.
24.690 Foto di ingressi e corridoi moderni marroni
1
