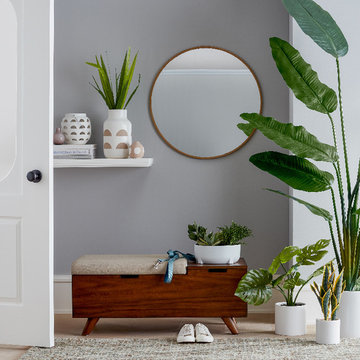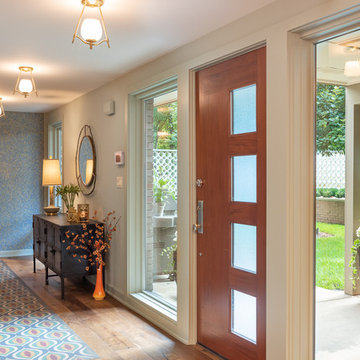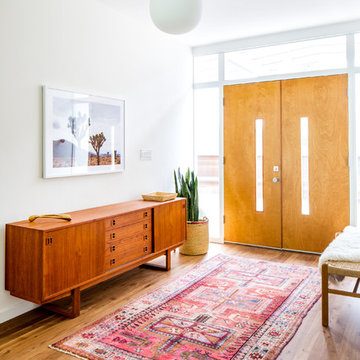107.987 Foto di ingressi e corridoi moderni
Filtra anche per:
Budget
Ordina per:Popolari oggi
41 - 60 di 107.987 foto
1 di 2

Modern Mud Room with Floating Charging Station
Immagine di un piccolo ingresso con anticamera minimalista con pareti bianche, parquet chiaro, una porta nera e una porta singola
Immagine di un piccolo ingresso con anticamera minimalista con pareti bianche, parquet chiaro, una porta nera e una porta singola

Immagine di un ingresso moderno di medie dimensioni con pareti bianche, pavimento marrone, una porta singola e una porta in vetro

Ispirazione per una porta d'ingresso moderna di medie dimensioni con pareti blu, pavimento in gres porcellanato, una porta a pivot, una porta in vetro e pavimento grigio
Trova il professionista locale adatto per il tuo progetto

Idee per un'ampia porta d'ingresso minimalista con una porta a pivot, una porta in legno scuro, parquet chiaro e pavimento marrone

Mid-century modern double front doors, carved with geometric shapes and accented with green mailbox and custom doormat. Paint is by Farrow and Ball and the mailbox is from Schoolhouse lighting and fixtures.
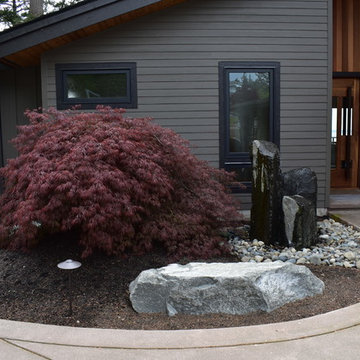
This modern home greets you with its natural stone landscaping and stone column water feature. You enter the house through a custom pivot door.
Esempio di un ingresso o corridoio minimalista
Esempio di un ingresso o corridoio minimalista
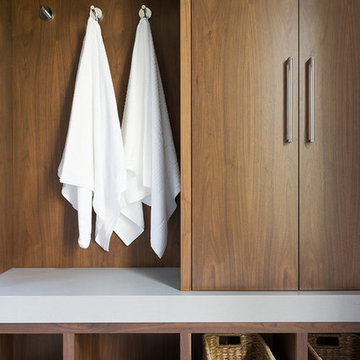
Immagine di un ingresso con anticamera moderno di medie dimensioni con pavimento con piastrelle in ceramica
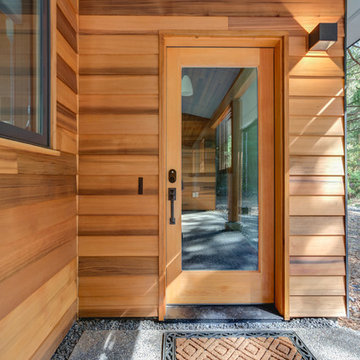
Esempio di una grande porta d'ingresso minimalista con una porta singola e una porta in vetro
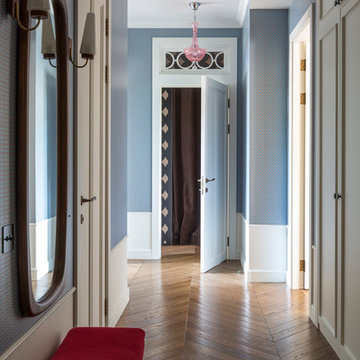
Евгений Кулибаба
Foto di un ingresso o corridoio minimalista con pareti blu, pavimento in legno massello medio e pavimento marrone
Foto di un ingresso o corridoio minimalista con pareti blu, pavimento in legno massello medio e pavimento marrone
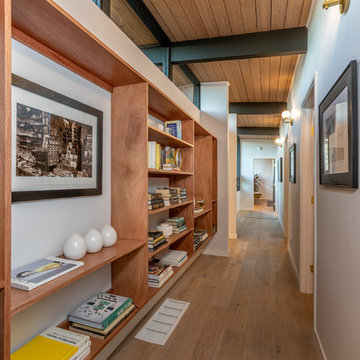
Ispirazione per un ingresso o corridoio minimalista con pareti bianche, pavimento in legno massello medio e pavimento marrone
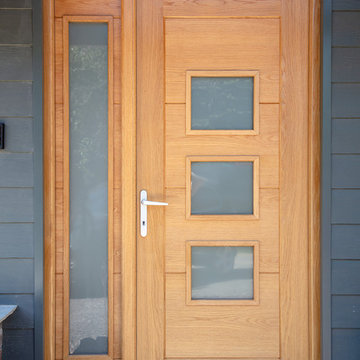
This project was a large scale extension; two storey side and front with a single storey rear. Also a full house refurb throughout including mod cons where possible. The main workings were designed by our clients architect and we then added subtle features to ensure the finish was to our client’s desire to complete the house transformation. Our clients objective was to completely update this property and create an impressive open plan, flowing feel.
During the build we overcame many build obstacles. We installed over 15 steels and carried out adjustments throughout the project. We added an additional bi folding door opening, completely opened up the back section of the house this involved adding further steels mid project. A new water main was required at 100mts in length, the access was narrow which made some tasks challenging at times.
This property now has many special features which include a stylish atrium roof light in the stairwell and a large pyramid roof atrium which is 3mts long in kitchen. Large bi folding door openings were installed accompanied by an almost full open-plan living space on the ground floor. Underfloor heating has been installed in 90% of the ground floor.
This property is now an impressive family home with a modern and fresh feel throughout.
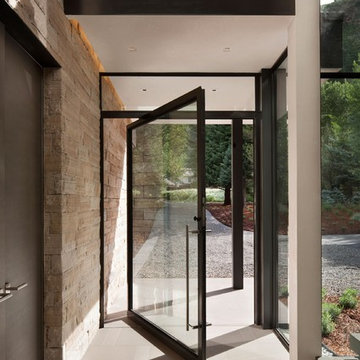
Fork River Residence by architects Rich Pavcek and Charles Cunniffe. Thermally broken steel windows and steel-and-glass pivot door by Dynamic Architectural. Photography by David O. Marlow.

Winner of the 2018 Tour of Homes Best Remodel, this whole house re-design of a 1963 Bennet & Johnson mid-century raised ranch home is a beautiful example of the magic we can weave through the application of more sustainable modern design principles to existing spaces.
We worked closely with our client on extensive updates to create a modernized MCM gem.
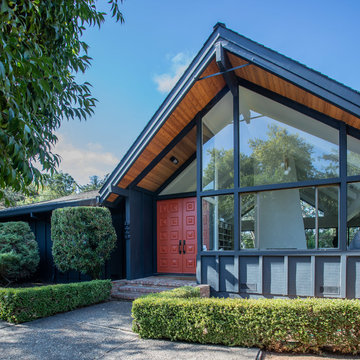
Emily Hagopian Photography
Esempio di una porta d'ingresso minimalista con una porta a due ante e una porta rossa
Esempio di una porta d'ingresso minimalista con una porta a due ante e una porta rossa

Klopf Architecture and Outer space Landscape Architects designed a new warm, modern, open, indoor-outdoor home in Los Altos, California. Inspired by mid-century modern homes but looking for something completely new and custom, the owners, a couple with two children, bought an older ranch style home with the intention of replacing it.
Created on a grid, the house is designed to be at rest with differentiated spaces for activities; living, playing, cooking, dining and a piano space. The low-sloping gable roof over the great room brings a grand feeling to the space. The clerestory windows at the high sloping roof make the grand space light and airy.
Upon entering the house, an open atrium entry in the middle of the house provides light and nature to the great room. The Heath tile wall at the back of the atrium blocks direct view of the rear yard from the entry door for privacy.
The bedrooms, bathrooms, play room and the sitting room are under flat wing-like roofs that balance on either side of the low sloping gable roof of the main space. Large sliding glass panels and pocketing glass doors foster openness to the front and back yards. In the front there is a fenced-in play space connected to the play room, creating an indoor-outdoor play space that could change in use over the years. The play room can also be closed off from the great room with a large pocketing door. In the rear, everything opens up to a deck overlooking a pool where the family can come together outdoors.
Wood siding travels from exterior to interior, accentuating the indoor-outdoor nature of the house. Where the exterior siding doesn’t come inside, a palette of white oak floors, white walls, walnut cabinetry, and dark window frames ties all the spaces together to create a uniform feeling and flow throughout the house. The custom cabinetry matches the minimal joinery of the rest of the house, a trim-less, minimal appearance. Wood siding was mitered in the corners, including where siding meets the interior drywall. Wall materials were held up off the floor with a minimal reveal. This tight detailing gives a sense of cleanliness to the house.
The garage door of the house is completely flush and of the same material as the garage wall, de-emphasizing the garage door and making the street presentation of the house kinder to the neighborhood.
The house is akin to a custom, modern-day Eichler home in many ways. Inspired by mid-century modern homes with today’s materials, approaches, standards, and technologies. The goals were to create an indoor-outdoor home that was energy-efficient, light and flexible for young children to grow. This 3,000 square foot, 3 bedroom, 2.5 bathroom new house is located in Los Altos in the heart of the Silicon Valley.
Klopf Architecture Project Team: John Klopf, AIA, and Chuang-Ming Liu
Landscape Architect: Outer space Landscape Architects
Structural Engineer: ZFA Structural Engineers
Staging: Da Lusso Design
Photography ©2018 Mariko Reed
Location: Los Altos, CA
Year completed: 2017
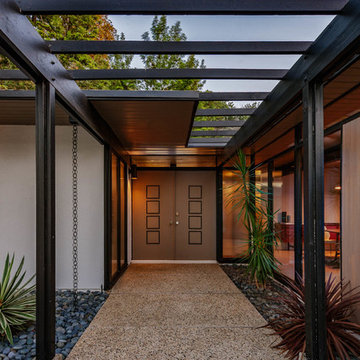
Immagine di una porta d'ingresso moderna di medie dimensioni con una porta a due ante e una porta marrone
107.987 Foto di ingressi e corridoi moderni
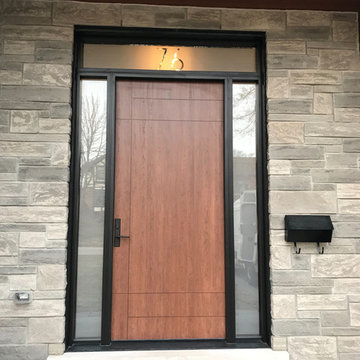
For more natural light in the entryway, the homeowner opted for a double glazed, sandblasted glass sidelite with 1/2″clear border and black spacer. What do you think of the door?
3

