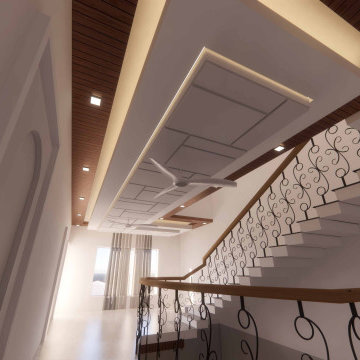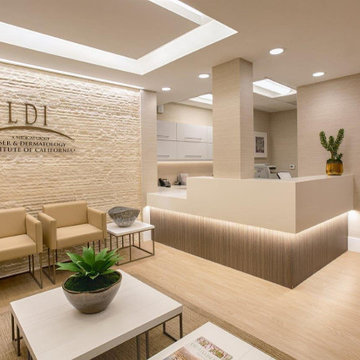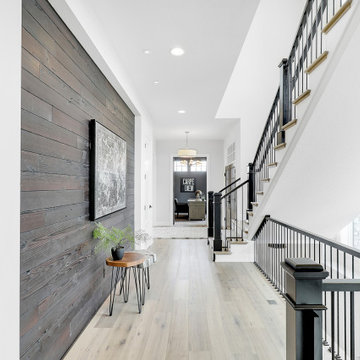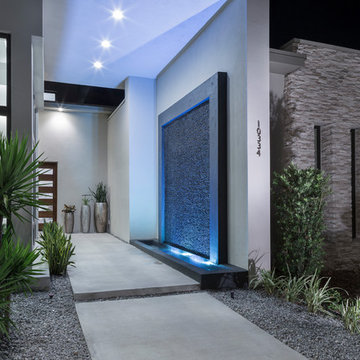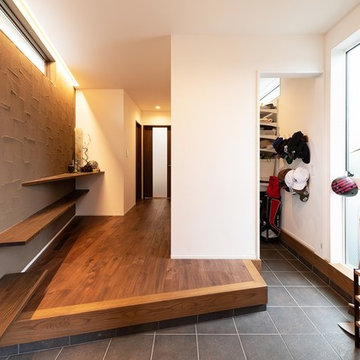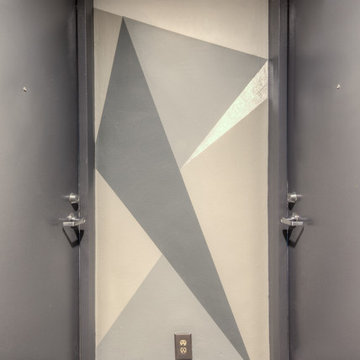105.942 Foto di ingressi e corridoi moderni
Filtra anche per:
Budget
Ordina per:Popolari oggi
161 - 180 di 105.942 foto

Entry
Immagine di un ingresso minimalista di medie dimensioni con pareti bianche, pavimento in gres porcellanato, una porta a due ante, una porta blu e pavimento bianco
Immagine di un ingresso minimalista di medie dimensioni con pareti bianche, pavimento in gres porcellanato, una porta a due ante, una porta blu e pavimento bianco
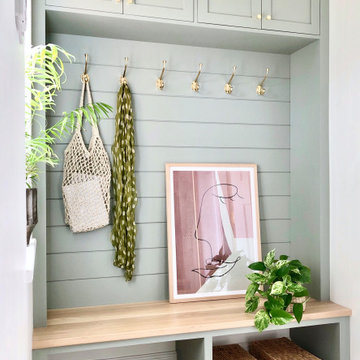
A small space off the hallway was turned into a boot room to keep the hallway clutter free. Custom joinery designed by First Sense Interiors is painted in Farrow & Ball Pigeon and features an oak seat and brass hardware.
Trova il professionista locale adatto per il tuo progetto

The entry is visually separated from the dining room by a suspended ipe screen wall.
Esempio di una piccola porta d'ingresso minimalista con pareti bianche, pavimento in legno massello medio, una porta singola, una porta bianca, pavimento marrone e travi a vista
Esempio di una piccola porta d'ingresso minimalista con pareti bianche, pavimento in legno massello medio, una porta singola, una porta bianca, pavimento marrone e travi a vista
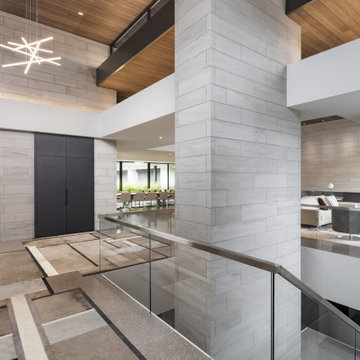
Modern entry with double front doors, custom area rug, natural limestone columns and natural wood ceiling. Open floor plan with views of dining and living area and glass and steel staircase.

Black onyx rod railing brings the future to this home in Westhampton, New York.
.
The owners of this home in Westhampton, New York chose to install a switchback floating staircase to transition from one floor to another. They used our jet black onyx rod railing paired it with a black powder coated stringer. Wooden handrail and thick stair treads keeps the look warm and inviting. The beautiful thin lines of rods run up the stairs and along the balcony, creating security and modernity all at once.
.
Outside, the owners used the same black rods paired with surface mount posts and aluminum handrail to secure their balcony. It’s a cohesive, contemporary look that will last for years to come.
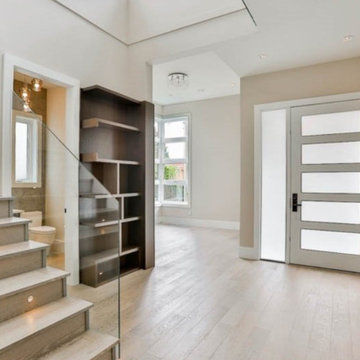
Ispirazione per un corridoio moderno con pareti bianche, parquet chiaro, una porta singola, una porta bianca e pavimento beige
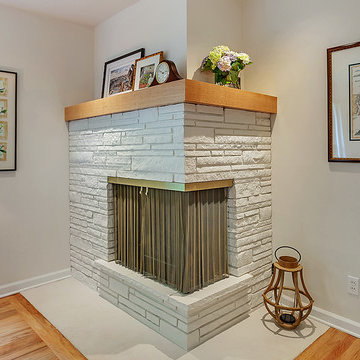
HomeStar Video Tours
Idee per un ingresso moderno di medie dimensioni con pareti grigie, parquet chiaro, una porta singola e una porta bianca
Idee per un ingresso moderno di medie dimensioni con pareti grigie, parquet chiaro, una porta singola e una porta bianca
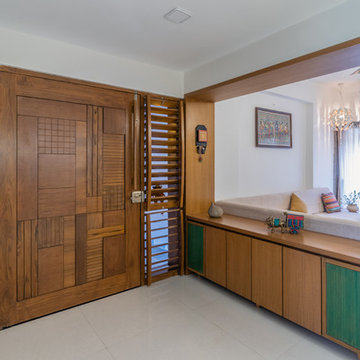
Main door with operable louvers, half partition accommodating shoe storage and formal living area.
Idee per un ingresso o corridoio moderno
Idee per un ingresso o corridoio moderno

Immagine di un ingresso o corridoio moderno con pavimento in legno massello medio

Photo: Roy Aguilar
Idee per un piccolo ingresso moderno con una porta singola e una porta arancione
Idee per un piccolo ingresso moderno con una porta singola e una porta arancione

Esempio di una grande porta d'ingresso moderna con pareti bianche, pavimento con piastrelle in ceramica, una porta a pivot, una porta in legno bruno e pavimento bianco
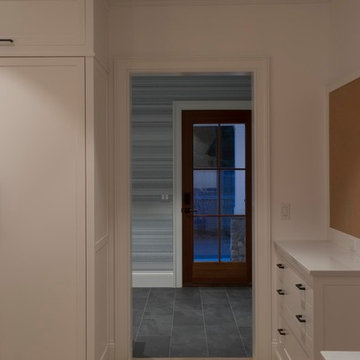
Esempio di un grande ingresso con anticamera minimalista con pareti grigie, pavimento in gres porcellanato e pavimento grigio
105.942 Foto di ingressi e corridoi moderni

Builder: Brad DeHaan Homes
Photographer: Brad Gillette
Every day feels like a celebration in this stylish design that features a main level floor plan perfect for both entertaining and convenient one-level living. The distinctive transitional exterior welcomes friends and family with interesting peaked rooflines, stone pillars, stucco details and a symmetrical bank of windows. A three-car garage and custom details throughout give this compact home the appeal and amenities of a much-larger design and are a nod to the Craftsman and Mediterranean designs that influenced this updated architectural gem. A custom wood entry with sidelights match the triple transom windows featured throughout the house and echo the trim and features seen in the spacious three-car garage. While concentrated on one main floor and a lower level, there is no shortage of living and entertaining space inside. The main level includes more than 2,100 square feet, with a roomy 31 by 18-foot living room and kitchen combination off the central foyer that’s perfect for hosting parties or family holidays. The left side of the floor plan includes a 10 by 14-foot dining room, a laundry and a guest bedroom with bath. To the right is the more private spaces, with a relaxing 11 by 10-foot study/office which leads to the master suite featuring a master bath, closet and 13 by 13-foot sleeping area with an attractive peaked ceiling. The walkout lower level offers another 1,500 square feet of living space, with a large family room, three additional family bedrooms and a shared bath.
9
