726 Foto di ingressi e corridoi moderni con una porta in legno chiaro
Filtra anche per:
Budget
Ordina per:Popolari oggi
1 - 20 di 726 foto
1 di 3

The original mid-century door was preserved and refinished in a natural tone to coordinate with the new natural flooring finish. All stain finishes were applied with water-based no VOC pet friendly products. Original railings were refinished and kept to maintain the authenticity of the Deck House style. The light fixture offers an immediate sculptural wow factor upon entering the home.
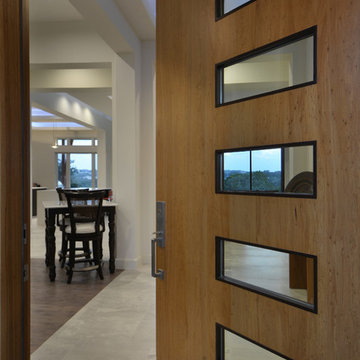
Twist Tours
Idee per un grande ingresso minimalista con pareti bianche, una porta singola, una porta in legno chiaro, pavimento con piastrelle in ceramica e pavimento bianco
Idee per un grande ingresso minimalista con pareti bianche, una porta singola, una porta in legno chiaro, pavimento con piastrelle in ceramica e pavimento bianco
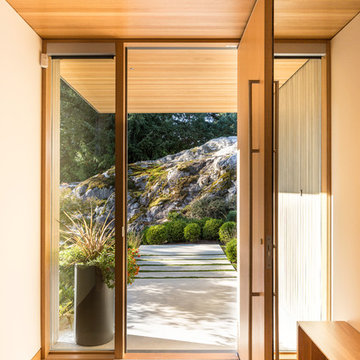
Luke Potter
Immagine di un corridoio minimalista con pareti bianche, parquet chiaro, una porta singola, una porta in legno chiaro e pavimento beige
Immagine di un corridoio minimalista con pareti bianche, parquet chiaro, una porta singola, una porta in legno chiaro e pavimento beige
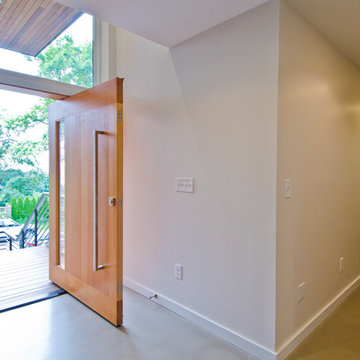
A Northwest Modern, 5-Star Builtgreen, energy efficient, panelized, custom residence using western red cedar for siding and soffits.
Photographs by Miguel Edwards
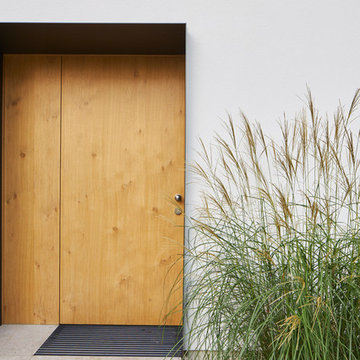
Esempio di un ingresso o corridoio minimalista con pavimento in laminato, una porta singola e una porta in legno chiaro

Guadalajara, San Clemente Coastal Modern Remodel
This major remodel and addition set out to take full advantage of the incredible view and create a clear connection to both the front and rear yards. The clients really wanted a pool and a home that they could enjoy with their kids and take full advantage of the beautiful climate that Southern California has to offer. The existing front yard was completely given to the street, so privatizing the front yard with new landscaping and a low wall created an opportunity to connect the home to a private front yard. Upon entering the home a large staircase blocked the view through to the ocean so removing that space blocker opened up the view and created a large great room.
Indoor outdoor living was achieved through the usage of large sliding doors which allow that seamless connection to the patio space that overlooks a new pool and view to the ocean. A large garden is rare so a new pool and bocce ball court were integrated to encourage the outdoor active lifestyle that the clients love.
The clients love to travel and wanted display shelving and wall space to display the art they had collected all around the world. A natural material palette gives a warmth and texture to the modern design that creates a feeling that the home is lived in. Though a subtle change from the street, upon entering the front door the home opens up through the layers of space to a new lease on life with this remodel.

Bench add a playful and utilitarian finish to mud room. Walnut cabinets and LED strip lighting. Porcelain tile floor.
Foto di un ingresso moderno di medie dimensioni con pareti bianche, pavimento in legno massello medio, una porta singola, una porta in legno chiaro e soffitto a volta
Foto di un ingresso moderno di medie dimensioni con pareti bianche, pavimento in legno massello medio, una porta singola, una porta in legno chiaro e soffitto a volta

Marisa Vitale Photography
Idee per una porta d'ingresso minimalista con pareti bianche, pavimento in legno massello medio, una porta a due ante, una porta in legno chiaro e pavimento marrone
Idee per una porta d'ingresso minimalista con pareti bianche, pavimento in legno massello medio, una porta a due ante, una porta in legno chiaro e pavimento marrone
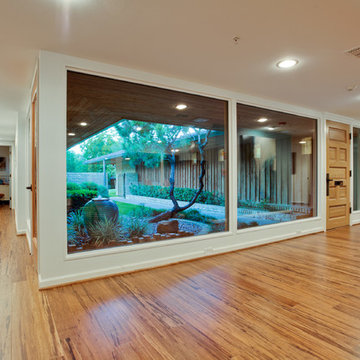
Esempio di un ingresso o corridoio moderno con pareti bianche, pavimento in bambù, una porta singola e una porta in legno chiaro

CSH #65 T house
オークの表情が美しいエントランス。
夜はスリットから印象的な照明の光が漏れる様、演出を行っています。
Idee per un corridoio minimalista di medie dimensioni con parquet chiaro, una porta singola, una porta in legno chiaro, soffitto in legno e pareti in legno
Idee per un corridoio minimalista di medie dimensioni con parquet chiaro, una porta singola, una porta in legno chiaro, soffitto in legno e pareti in legno

A large tilt out shoe storage cabinet fills a very shallow niche in the entryway
Idee per un grande ingresso moderno con pareti multicolore, pavimento in legno massello medio, una porta a due ante, una porta in legno chiaro e pavimento grigio
Idee per un grande ingresso moderno con pareti multicolore, pavimento in legno massello medio, una porta a due ante, una porta in legno chiaro e pavimento grigio

Esempio di un'ampia porta d'ingresso moderna con pavimento in cemento, una porta a pivot, una porta in legno chiaro e pavimento grigio
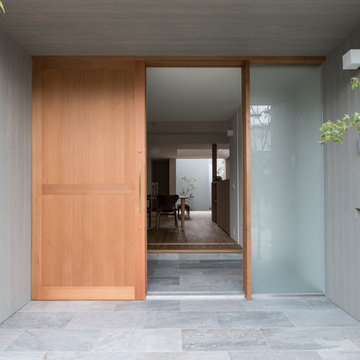
Idee per una porta d'ingresso moderna con pareti grigie, pavimento in pietra calcarea, una porta scorrevole e una porta in legno chiaro
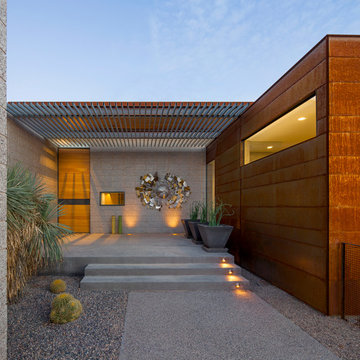
path leading to the main entry. custom steel and wood entry door is surrounded by ground face stack bond masonry and weathered steel walls.
photo: bill timmerman

The Lake Forest Park Renovation is a top-to-bottom renovation of a 50's Northwest Contemporary house located 25 miles north of Seattle.
Photo: Benjamin Benschneider

Projects by J Design Group, Your friendly Interior designers firm in Miami, FL. at your service.
www.JDesignGroup.com
FLORIDA DESIGN MAGAZINE selected our client’s luxury 3000 Sf ocean front apartment in Miami Beach, to publish it in their issue and they Said:
Classic Italian Lines, Asian Aesthetics And A Touch of Color Mix To Create An Updated Floridian Style
TEXT Roberta Cruger PHOTOGRAPHY Daniel Newcomb.
On the recommendation of friends who live in the penthouse, homeowner Danny Bensusan asked interior designer Jennifer Corredor to renovate his 3,000-square-foot Bal Harbour condominium. “I liked her ideas,” he says, so he gave her carte blanche. The challenge was to make this home unique and reflect a Floridian style different from the owner’s traditional residence on New York’s Brooklyn Bay as well as his Manhattan apartment. Water was the key. Besides enjoying the oceanfront property, Bensusan, an avid fisherman, was pleased that the location near a marina allowed access to his boat. But the original layout closed off the rooms from Atlantic vistas, so Jennifer Corredor eliminated walls to create a large open living space with water views from every angle.
“I emulated the ocean by bringing in hues of blue, sea mist and teal,” Jennifer Corredor says. In the living area, bright artwork is enlivened by an understated wave motif set against a beige backdrop. From curvaceous lines on a pair of silk area rugs and grooves on the cocktail table to a subtle undulating texture on the imported Maya Romanoff wall covering, Jennifer Corredor’s scheme balances the straight, contemporary lines. “It’s a modern apartment with a twist,” the designer says. Melding form and function with sophistication, the living area includes the dining area and kitchen separated by a column treated in frosted glass, a design element echoed throughout the space. “Glass diffuses and enriches rooms without blocking the eye,” Jennifer Corredor says.
Quality materials including exotic teak-like Afromosia create a warm effect throughout the home. Bookmatched fine-grain wood shapes the custom-designed cabinetry that offsets dark wenge-stained wood furnishings in the main living areas. Between the entry and kitchen, the design addresses the owner’s request for a bar, creating a continuous flow of Afromosia with touch-latched doors that cleverly conceal storage space. The kitchen island houses a wine cooler and refrigerator. “I wanted a place to entertain and just relax,” Bensusan says. “My favorite place is the kitchen. From the 16th floor, it overlooks the pool and beach — I can enjoy the views over wine and cheese with friends.” Glass doors with linear etchings lead to the bedrooms, heightening the airy feeling. Appropriate to the modern setting, an Asian sensibility permeates the elegant master bedroom with furnishings that hug the floor. “Japanese style is simplicity at its best,” the designer says. Pale aqua wall covering shows a hint of waves, while rich Brazilian Angico wood flooring adds character. A wall of frosted glass creates a shoji screen effect in the master suite, a unique room divider tht exemplifies the designer’s signature stunning bathrooms. A distinctive wall application of deep Caribbean Blue and Mont Blanc marble bands reiterates the lightdrenched panel. And in a guestroom, mustard tones with a floral motif augment canvases by Venezuelan artist Martha Salas-Kesser. Works of art provide a touch of color throughout, while accessories adorn the surfaces. “I insist on pieces such as the exquisite Venini vases,” Corredor says. “I try to cover every detail so that my clients are totally satisfied.”
J Design Group – Miami Interior Designers Firm – Modern – Contemporary
225 Malaga Ave.
Coral Gables, FL. 33134
Contact us: 305-444-4611
www.JDesignGroup.com
“Home Interior Designers”
"Miami modern"
“Contemporary Interior Designers”
“Modern Interior Designers”
“House Interior Designers”
“Coco Plum Interior Designers”
“Sunny Isles Interior Designers”
“Pinecrest Interior Designers”
"J Design Group interiors"
"South Florida designers"
“Best Miami Designers”
"Miami interiors"
"Miami decor"
“Miami Beach Designers”
“Best Miami Interior Designers”
“Miami Beach Interiors”
“Luxurious Design in Miami”
"Top designers"
"Deco Miami"
"Luxury interiors"
“Miami Beach Luxury Interiors”
“Miami Interior Design”
“Miami Interior Design Firms”
"Beach front"
“Top Interior Designers”
"top decor"
“Top Miami Decorators”
"Miami luxury condos"
"modern interiors"
"Modern”
"Pent house design"
"white interiors"
“Top Miami Interior Decorators”
“Top Miami Interior Designers”
“Modern Designers in Miami”
J Design Group – Miami
225 Malaga Ave.
Coral Gables, FL. 33134
Contact us: 305-444-4611
www.JDesignGroup.com
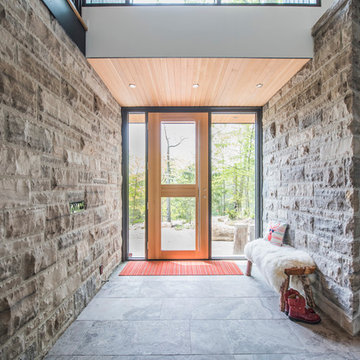
Esempio di un grande corridoio moderno con pareti grigie, pavimento in pietra calcarea, una porta singola e una porta in legno chiaro
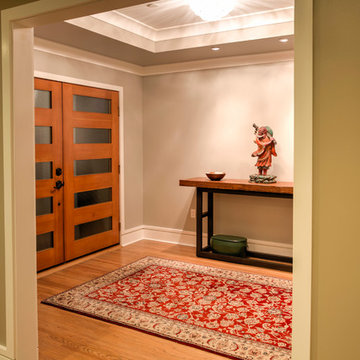
Ispirazione per un ingresso o corridoio moderno di medie dimensioni con pareti grigie, parquet chiaro, una porta a due ante e una porta in legno chiaro
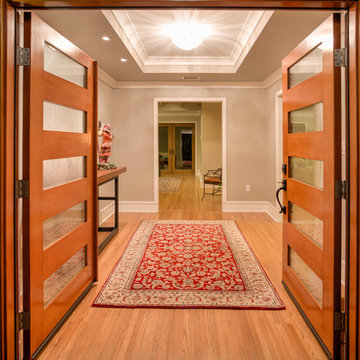
Foto di un ingresso moderno di medie dimensioni con pareti grigie, parquet chiaro, una porta a due ante e una porta in legno chiaro
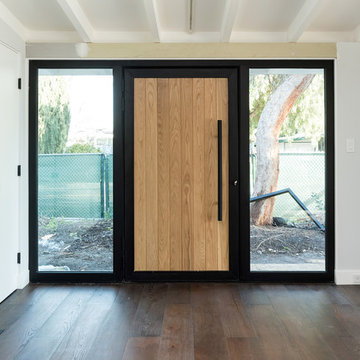
Wow amazing entry door
Foto di una grande porta d'ingresso moderna con pareti bianche, pavimento in legno massello medio, una porta singola e una porta in legno chiaro
Foto di una grande porta d'ingresso moderna con pareti bianche, pavimento in legno massello medio, una porta singola e una porta in legno chiaro
726 Foto di ingressi e corridoi moderni con una porta in legno chiaro
1