724 Foto di ingressi e corridoi moderni con una porta in legno chiaro
Filtra anche per:
Budget
Ordina per:Popolari oggi
41 - 60 di 724 foto

photo by Jeffery Edward Tryon
Immagine di una piccola porta d'ingresso moderna con pareti bianche, pavimento in ardesia, una porta a pivot, una porta in legno chiaro, pavimento grigio e soffitto ribassato
Immagine di una piccola porta d'ingresso moderna con pareti bianche, pavimento in ardesia, una porta a pivot, una porta in legno chiaro, pavimento grigio e soffitto ribassato

Entry into a modern family home filled with color and textures.
Idee per un ingresso minimalista di medie dimensioni con pareti grigie, parquet chiaro, una porta singola, una porta in legno chiaro, pavimento beige, soffitto a volta e carta da parati
Idee per un ingresso minimalista di medie dimensioni con pareti grigie, parquet chiaro, una porta singola, una porta in legno chiaro, pavimento beige, soffitto a volta e carta da parati
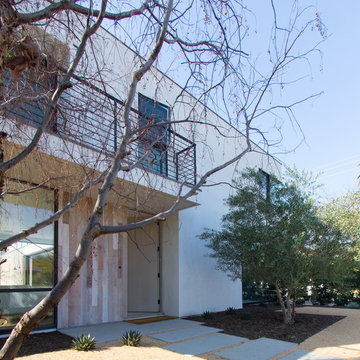
Located in the Beverly Grove neighborhood of LA. This private residence occupies a bustling corner. Organized as an L-shape along the two street sides, the mass of the building works as a buffer for the interior courtyard and pool. From the exterior the house was divided into two distinct smooth stucco volumes connected by a rough reclaimed wood siding stairway. The roof is clad in standing seam metal with concealed gutters.

Guadalajara, San Clemente Coastal Modern Remodel
This major remodel and addition set out to take full advantage of the incredible view and create a clear connection to both the front and rear yards. The clients really wanted a pool and a home that they could enjoy with their kids and take full advantage of the beautiful climate that Southern California has to offer. The existing front yard was completely given to the street, so privatizing the front yard with new landscaping and a low wall created an opportunity to connect the home to a private front yard. Upon entering the home a large staircase blocked the view through to the ocean so removing that space blocker opened up the view and created a large great room.
Indoor outdoor living was achieved through the usage of large sliding doors which allow that seamless connection to the patio space that overlooks a new pool and view to the ocean. A large garden is rare so a new pool and bocce ball court were integrated to encourage the outdoor active lifestyle that the clients love.
The clients love to travel and wanted display shelving and wall space to display the art they had collected all around the world. A natural material palette gives a warmth and texture to the modern design that creates a feeling that the home is lived in. Though a subtle change from the street, upon entering the front door the home opens up through the layers of space to a new lease on life with this remodel.

Esempio di un'ampia porta d'ingresso moderna con pavimento in cemento, una porta a pivot, una porta in legno chiaro e pavimento grigio
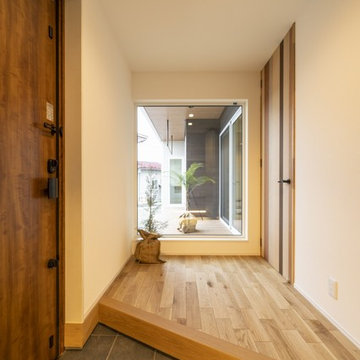
縁側に座ってビールにだだちゃ豆、ぽかぽか陽気で日光浴。
子供たちが縁側を通って畑になった野菜を収穫する。
縁側にくつろぎとたのしさを詰め込んだ暮らしを考えた。
お庭で遊んでも、お部屋で遊んでも、目の届くように。
私たち家族のためだけの、たったひとつの動線計画。
心地よい光と風を取り入れ、自然豊かな郊外で暮らす。
家族の想いが、またひとつカタチになりました。
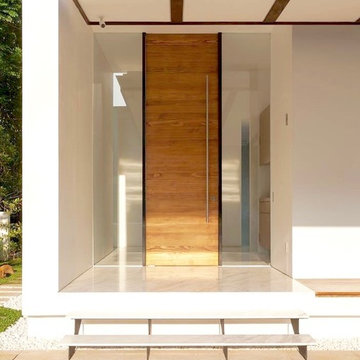
Esempio di una grande porta d'ingresso moderna con una porta a pivot, una porta in legno chiaro, pareti bianche, pavimento in marmo e pavimento bianco

This Australian-inspired new construction was a successful collaboration between homeowner, architect, designer and builder. The home features a Henrybuilt kitchen, butler's pantry, private home office, guest suite, master suite, entry foyer with concealed entrances to the powder bathroom and coat closet, hidden play loft, and full front and back landscaping with swimming pool and pool house/ADU.
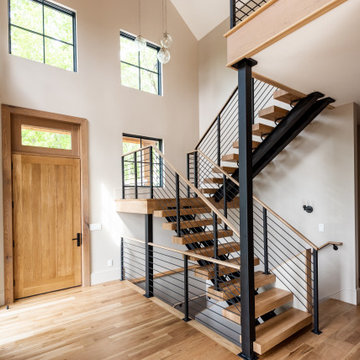
Idee per un ingresso minimalista con parquet chiaro, una porta singola e una porta in legno chiaro

Entry foyer features a custom offset pivot door with thin glass lites over a Heppner Hardwoods engineered white oak floor. The door is by the Pivot Door Company.

L'ingresso
Ispirazione per un ingresso minimalista di medie dimensioni con pareti beige, pavimento in marmo, una porta a due ante, una porta in legno chiaro, pavimento beige e soffitto in legno
Ispirazione per un ingresso minimalista di medie dimensioni con pareti beige, pavimento in marmo, una porta a due ante, una porta in legno chiaro, pavimento beige e soffitto in legno
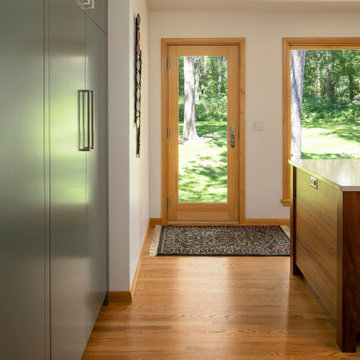
Back entry off of the kitchen space.
Ispirazione per un ingresso o corridoio moderno di medie dimensioni con parquet chiaro e una porta in legno chiaro
Ispirazione per un ingresso o corridoio moderno di medie dimensioni con parquet chiaro e una porta in legno chiaro
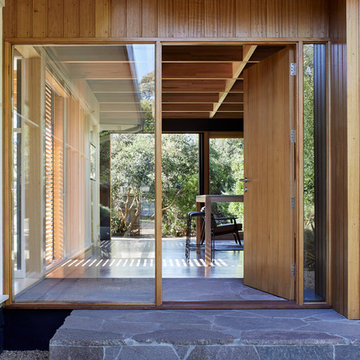
Located in Rye on the Mornington Peninsula this addition helps to create a family home from the original 1960’s weekender. Although in good condition the late modernist home lacked the living spaces and good connections to the garden that the family required.
The owners were very keen to honour and respect the original dwelling. Minimising change where possible especially to the finely crafted timber ceiling and dress timber windows typical of the period.
The addition is located on a corner of the original house, east facing windows to the existing living spaces become west facing glazing to the additions. A new entry is located at the junction of old and new creating direct access from front to back.
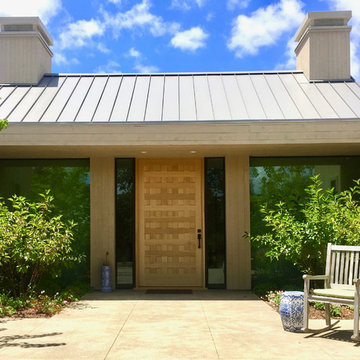
Foto di una grande porta d'ingresso minimalista con pareti beige, una porta singola e una porta in legno chiaro

Bench add a playful and utilitarian finish to mud room. Walnut cabinets and LED strip lighting. Porcelain tile floor.
Foto di un ingresso moderno di medie dimensioni con pareti bianche, pavimento in legno massello medio, una porta singola, una porta in legno chiaro e soffitto a volta
Foto di un ingresso moderno di medie dimensioni con pareti bianche, pavimento in legno massello medio, una porta singola, una porta in legno chiaro e soffitto a volta

Foto di un ingresso o corridoio moderno con pareti nere, pavimento in cemento, una porta singola, una porta in legno chiaro, pavimento grigio e pareti in mattoni
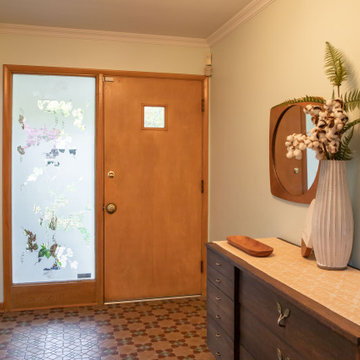
We designed and renovated a Mid-Century Modern home into an ADA compliant home with an open floor plan and updated feel. We incorporated many of the homes original details while modernizing them. We converted the existing two car garage into a master suite and walk in closet, designing a master bathroom with an ADA vanity and curb-less shower. We redesigned the existing living room fireplace creating an artistic focal point in the room. The project came with its share of challenges which we were able to creatively solve, resulting in what our homeowners feel is their first and forever home.
This beautiful home won three design awards:
• Pro Remodeler Design Award – 2019 Platinum Award for Universal/Better Living Design
• Chrysalis Award – 2019 Regional Award for Residential Universal Design
• Qualified Remodeler Master Design Awards – 2019 Bronze Award for Universal Design
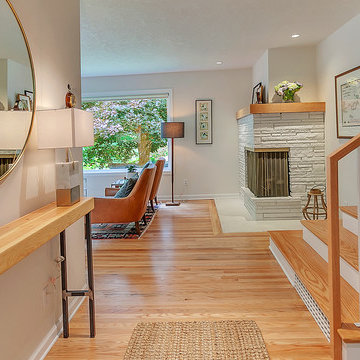
HomeStar Video Tours
Foto di un ingresso moderno di medie dimensioni con pareti grigie, parquet chiaro, una porta singola e una porta in legno chiaro
Foto di un ingresso moderno di medie dimensioni con pareti grigie, parquet chiaro, una porta singola e una porta in legno chiaro

The original mid-century door was preserved and refinished in a natural tone to coordinate with the new natural flooring finish. All stain finishes were applied with water-based no VOC pet friendly products. Original railings were refinished and kept to maintain the authenticity of the Deck House style. The light fixture offers an immediate sculptural wow factor upon entering the home.
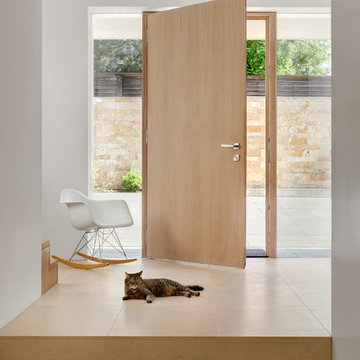
Idee per un ingresso moderno con una porta singola, pareti bianche, pavimento in travertino e una porta in legno chiaro
724 Foto di ingressi e corridoi moderni con una porta in legno chiaro
3