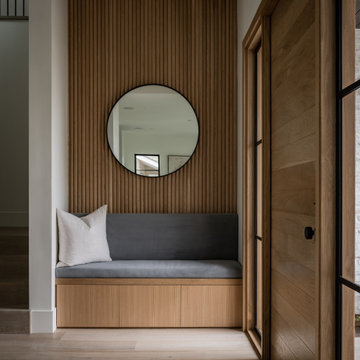728 Foto di ingressi e corridoi moderni con una porta in legno chiaro
Filtra anche per:
Budget
Ordina per:Popolari oggi
61 - 80 di 728 foto
1 di 3
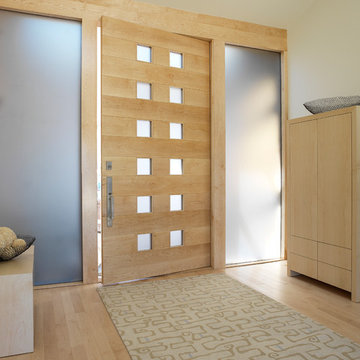
E. Andrew McKinney
Foto di un corridoio moderno con pareti bianche, parquet chiaro, una porta singola e una porta in legno chiaro
Foto di un corridoio moderno con pareti bianche, parquet chiaro, una porta singola e una porta in legno chiaro
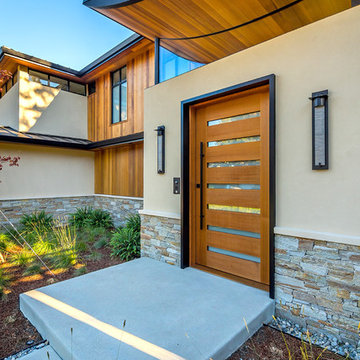
mark pinkerton vi360 photography
Esempio di un grande ingresso con vestibolo moderno con pareti beige, pavimento in cemento, una porta singola e una porta in legno chiaro
Esempio di un grande ingresso con vestibolo moderno con pareti beige, pavimento in cemento, una porta singola e una porta in legno chiaro
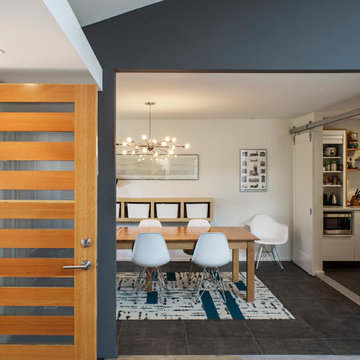
Pete Eckert
Esempio di un ingresso minimalista di medie dimensioni con pareti blu, una porta in legno chiaro e pavimento grigio
Esempio di un ingresso minimalista di medie dimensioni con pareti blu, una porta in legno chiaro e pavimento grigio

Bench add a playful and utilitarian finish to mud room. Walnut cabinets and LED strip lighting. Porcelain tile floor.
Foto di un ingresso moderno di medie dimensioni con pareti bianche, pavimento in legno massello medio, una porta singola, una porta in legno chiaro e soffitto a volta
Foto di un ingresso moderno di medie dimensioni con pareti bianche, pavimento in legno massello medio, una porta singola, una porta in legno chiaro e soffitto a volta
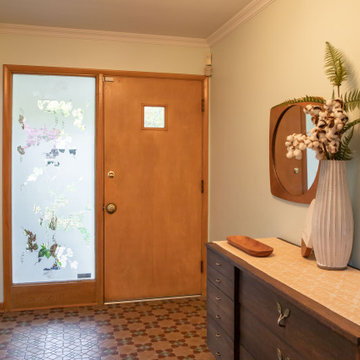
We designed and renovated a Mid-Century Modern home into an ADA compliant home with an open floor plan and updated feel. We incorporated many of the homes original details while modernizing them. We converted the existing two car garage into a master suite and walk in closet, designing a master bathroom with an ADA vanity and curb-less shower. We redesigned the existing living room fireplace creating an artistic focal point in the room. The project came with its share of challenges which we were able to creatively solve, resulting in what our homeowners feel is their first and forever home.
This beautiful home won three design awards:
• Pro Remodeler Design Award – 2019 Platinum Award for Universal/Better Living Design
• Chrysalis Award – 2019 Regional Award for Residential Universal Design
• Qualified Remodeler Master Design Awards – 2019 Bronze Award for Universal Design
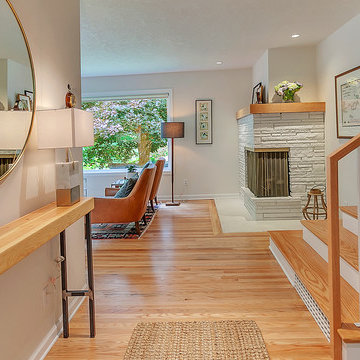
HomeStar Video Tours
Foto di un ingresso moderno di medie dimensioni con pareti grigie, parquet chiaro, una porta singola e una porta in legno chiaro
Foto di un ingresso moderno di medie dimensioni con pareti grigie, parquet chiaro, una porta singola e una porta in legno chiaro
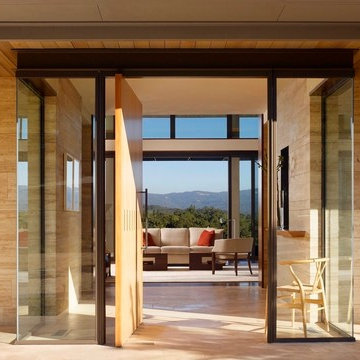
César Rubio
Idee per una porta d'ingresso minimalista con una porta a pivot e una porta in legno chiaro
Idee per una porta d'ingresso minimalista con una porta a pivot e una porta in legno chiaro
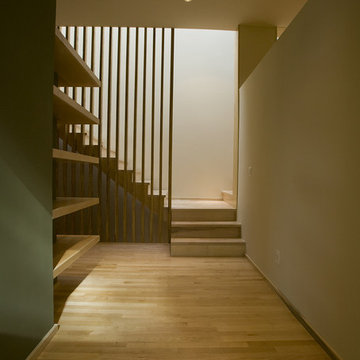
entry
© jim rounsevell
Foto di un corridoio minimalista di medie dimensioni con pareti beige, parquet chiaro, una porta singola e una porta in legno chiaro
Foto di un corridoio minimalista di medie dimensioni con pareti beige, parquet chiaro, una porta singola e una porta in legno chiaro
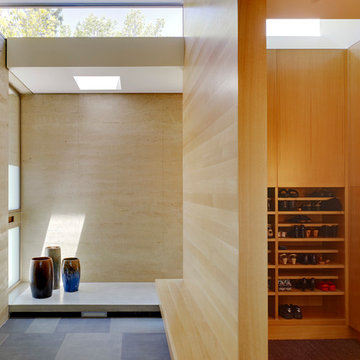
The home has a Genkan entry - a feature of Japanese houses – where the exterior stone paving continues into the entry, and then the interior floor raises 6” – where one then walks with their shoes off.
Banding the top of the first floor is an 18-ich tall slot window that wraps around all sides. This window acts to create a visual separation between the box volume of the second floor and the walls of the first floor. It also allows for interior views to the tree canopies beyond, and to bring in soft light.
Photographer: Joe Fletcher
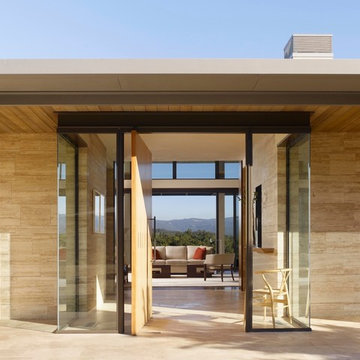
Cesar Rubio
Immagine di un ingresso o corridoio moderno con una porta a pivot e una porta in legno chiaro
Immagine di un ingresso o corridoio moderno con una porta a pivot e una porta in legno chiaro

Guadalajara, San Clemente Coastal Modern Remodel
This major remodel and addition set out to take full advantage of the incredible view and create a clear connection to both the front and rear yards. The clients really wanted a pool and a home that they could enjoy with their kids and take full advantage of the beautiful climate that Southern California has to offer. The existing front yard was completely given to the street, so privatizing the front yard with new landscaping and a low wall created an opportunity to connect the home to a private front yard. Upon entering the home a large staircase blocked the view through to the ocean so removing that space blocker opened up the view and created a large great room.
Indoor outdoor living was achieved through the usage of large sliding doors which allow that seamless connection to the patio space that overlooks a new pool and view to the ocean. A large garden is rare so a new pool and bocce ball court were integrated to encourage the outdoor active lifestyle that the clients love.
The clients love to travel and wanted display shelving and wall space to display the art they had collected all around the world. A natural material palette gives a warmth and texture to the modern design that creates a feeling that the home is lived in. Though a subtle change from the street, upon entering the front door the home opens up through the layers of space to a new lease on life with this remodel.
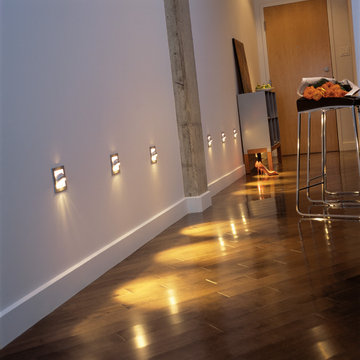
Modern condo entrances can sometime be dull and gloomy, depending on the layout of the units. These semi recessed walls sconces were the perfect accent to the long and narrow entry way.
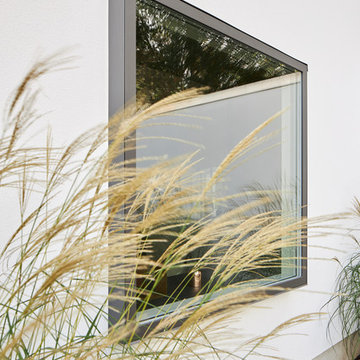
Esempio di un ingresso o corridoio moderno con pavimento in laminato, una porta singola e una porta in legno chiaro
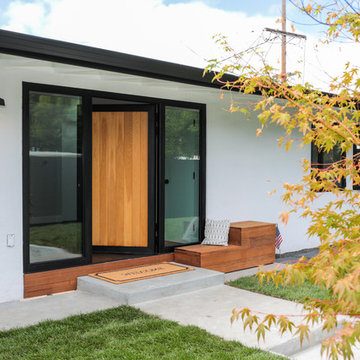
Greenberg Construction
Location: Mountain View, CA, United States
Our clients wanted to create a beautiful and open concept living space for entertaining while maximized the natural lighting throughout their midcentury modern Mackay home. Light silvery gray and bright white tones create a contemporary and sophisticated space; combined with elegant rich, dark woods throughout.
Removing the center wall and brick fireplace between the kitchen and dining areas allowed for a large seven by four foot island and abundance of light coming through the floor to ceiling windows and addition of skylights. The custom low sheen white and navy blue kitchen cabinets were designed by Segale Bros, with the goal of adding as much organization and access as possible with the island storage, drawers, and roll-outs.
Black finishings are used throughout with custom black aluminum windows and 3 panel sliding door by CBW Windows and Doors. The clients designed their custom vertical white oak front door with CBW Windows and Doors as well.
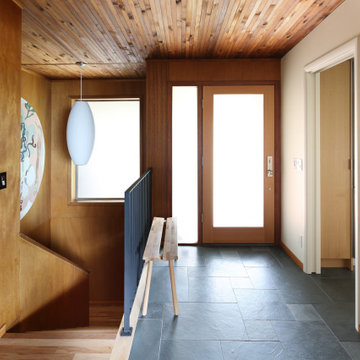
This mid century modern entry is welcoming and minimal. It is also the perfect example of the simplicity and beauty of the entire home.
Ispirazione per una piccola porta d'ingresso minimalista con pareti bianche, pavimento in ardesia, una porta singola, una porta in legno chiaro e pavimento grigio
Ispirazione per una piccola porta d'ingresso minimalista con pareti bianche, pavimento in ardesia, una porta singola, una porta in legno chiaro e pavimento grigio
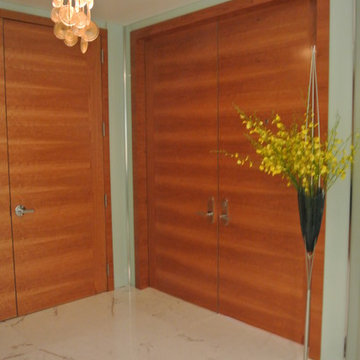
Doors - Contemporary - modern Interior Designers Firm in Miami at your service.
Welcoming guests into your home is always great. What a better way to welcome them, than with impeccable custom wood doors to make a statement for when they walk in – whether it be into a room, a bathroom or your main entrance.
We at J Design Group take great pride in incorporating the most modern materials and finishes for our custom doors.
Whether you want to enhance your entrance, bedrooms or bathrooms, our team of experts will help you choose the right style and finish. One of the best ways to bring an entire design together in your home is through the use of statement doors, and with contrasting elements, you can turn your home into the luxurious place you have always wanted it to be.
We welcome you to take a look at some of our past door jobs. As you can see, doors are a great way to decorate the interior of your home or office space. We invite you to give our office a call today to schedule your appointment with one of our design experts. We will work one-on-one with you to ensure that we create the right look in every room throughout your home.
Give J. Design Group a call today to discuss our door options and to receive a free consultation.
Give J. Design Group a call today to discuss all different options and to receive a free consultation.
Your friendly Interior design firm in Miami at your service.
Contemporary - Modern Interior designs.
Top Interior Design Firm in Miami – Coral Gables.
Door,
Doors,
Double Door,
Glass Door,
Wood Door,
Architectural Door,
Powder Room,
Powder Rooms,
Panel,
Panels,
Paneling,
Wall Panels,
Wall Paneling,
Wood Panels,
Glass Panels,
Bedroom,
Bedrooms,
Bed,
Queen bed,
King Bed,
Single bed,
House Interior Designer,
House Interior Designers,
Home Interior Designer,
Home Interior Designers,
Residential Interior Designer,
Residential Interior Designers,
Modern Interior Designers,
Miami Beach Designers,
Best Miami Interior Designers,
Miami Beach Interiors,
Luxurious Design in Miami,
Top designers,
Deco Miami,
Luxury interiors,
Miami modern,
Interior Designer Miami,
Contemporary Interior Designers,
Coco Plum Interior Designers,
Miami Interior Designer,
Sunny Isles Interior Designers,
Pinecrest Interior Designers,
Interior Designers Miami,
J Design Group interiors,
South Florida designers,
Best Miami Designers,
Miami interiors,
Miami décor,
Miami Beach Luxury Interiors,
Miami Interior Design,
Miami Interior Design Firms,
Beach front,
Top Interior Designers,
top décor,
Top Miami Decorators,
Miami luxury condos,
Top Miami Interior Decorators,
Top Miami Interior Designers,
Modern Designers in Miami,
modern interiors,
Modern,
Pent house design,
white interiors,
Miami, South Miami, Miami Beach, South Beach, Williams Island, Sunny Isles, Surfside, Fisher Island, Aventura, Brickell, Brickell Key, Key Biscayne, Coral Gables, CocoPlum, Coconut Grove, Pinecrest, Miami Design District, Golden Beach, Downtown Miami, Miami Interior Designers, Miami Interior Designer, Interior Designers Miami, Modern Interior Designers, Modern Interior Designer, Modern interior decorators, Contemporary Interior Designers, Interior decorators, Interior decorator, Interior designer, Interior designers, Luxury, modern, best, unique, real estate, decor
J Design Group – Miami Interior Design Firm – Modern – Contemporary
Contact us: (305) 444-4611
www.JDesignGroup.com
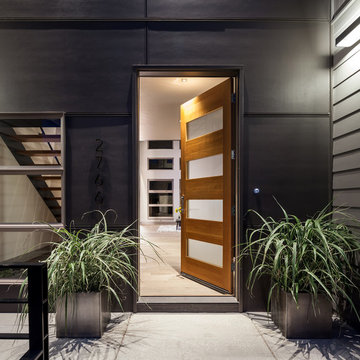
Darius Kuzmickas
Foto di una grande porta d'ingresso moderna con pareti grigie, pavimento in legno massello medio, una porta singola e una porta in legno chiaro
Foto di una grande porta d'ingresso moderna con pareti grigie, pavimento in legno massello medio, una porta singola e una porta in legno chiaro
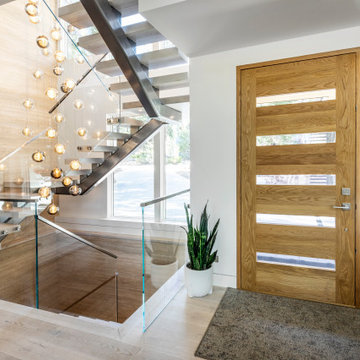
A modern entry with lots of natural light and a custom oak door with a side light and integrated windows to allow more natural light to flow into the home. The floating stairs with the large multi-pendant chandelier that cascades down two levels through the stairs are a statement piece both from outside and as you step into the home.
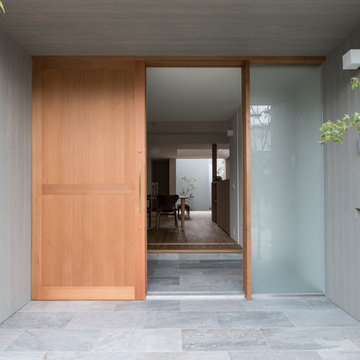
Idee per una porta d'ingresso moderna con pareti grigie, pavimento in pietra calcarea, una porta scorrevole e una porta in legno chiaro
728 Foto di ingressi e corridoi moderni con una porta in legno chiaro
4
