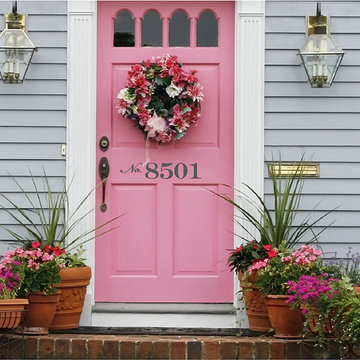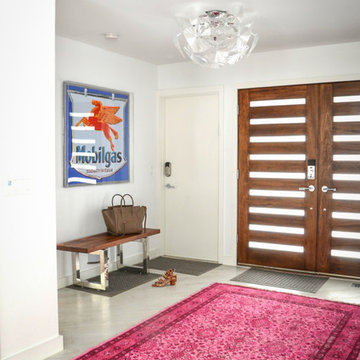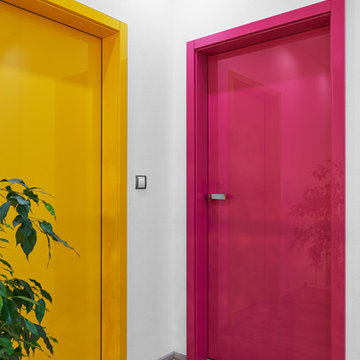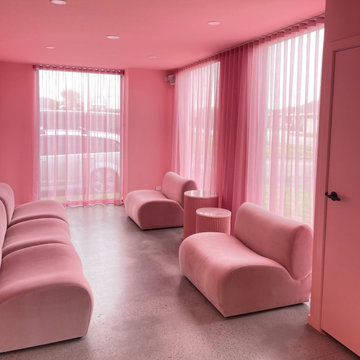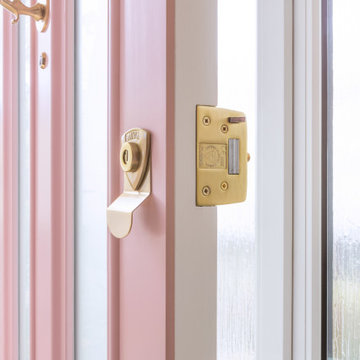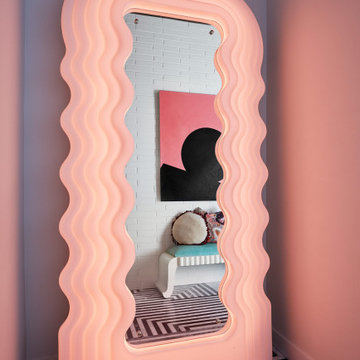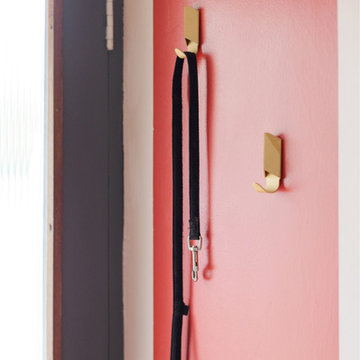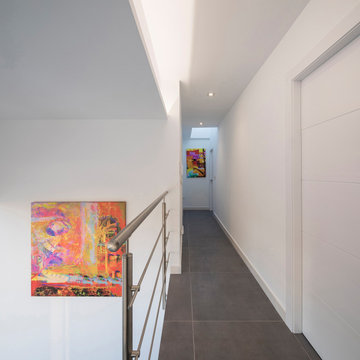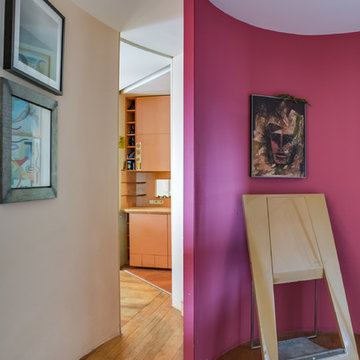102 Foto di ingressi e corridoi moderni rosa
Filtra anche per:
Budget
Ordina per:Popolari oggi
1 - 20 di 102 foto
1 di 3
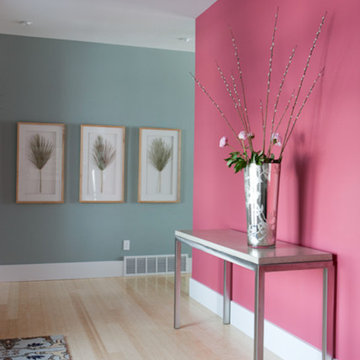
Framed Palm Fronds. Photo by Mark Weinberg
Ispirazione per un ingresso o corridoio minimalista
Ispirazione per un ingresso o corridoio minimalista
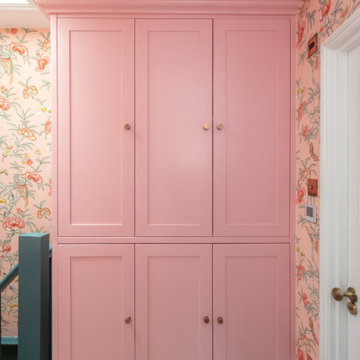
Bespoke fitted cupboard to provide additional storage in a narrow landing space.
Immagine di un ingresso o corridoio moderno
Immagine di un ingresso o corridoio moderno
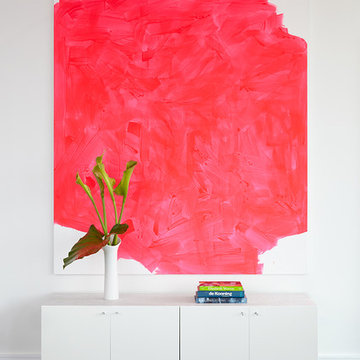
Immagine di un ingresso moderno di medie dimensioni con pareti bianche, parquet scuro e pavimento marrone
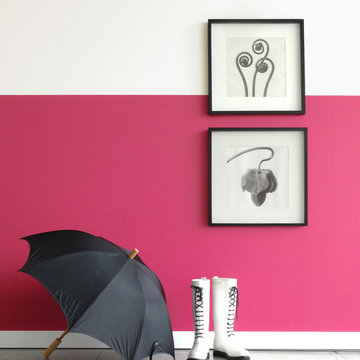
Love bright and bold hues, but worried that putting a vibrant color across all four walls, from floor to ceiling might be too much? Try taking the intense shade just halfway up the wall! Pair it with a gentle neutral up top – think white or light grey – to soften the saturation like we did here with PETAL .04 and BISQUE .01. Learn how to MAKE THIS: Halfway Hue Wall here: http://www.colorhousepaint.com/blog/make-this-halfway-hue-wall/
Design by Vicki Simon Interior Design
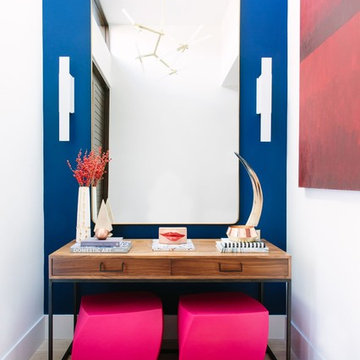
Mary Costa
Foto di un ingresso o corridoio moderno con parquet chiaro e pareti multicolore
Foto di un ingresso o corridoio moderno con parquet chiaro e pareti multicolore
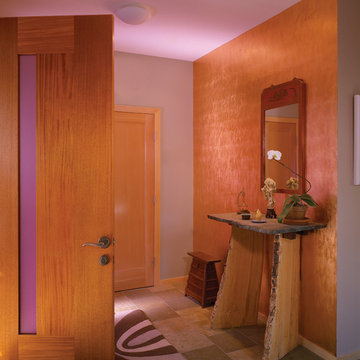
Embraced by the South Hampton woods in upstate New York, this residence - in harmony with two art studios - shelters a peaceful landscaped clearing anchored by a sculpted pool. A regulated patchwork of building materials create surface textures and patterns that flow around corners, connect the ground to the sky, and map through to interior spaces.
Integration of alternative and sustainable materials include SIPs, geothermal energy heat sourcing, and a photo-voltaic array. This comfortably eclectic retreat contemplates resourceful living at a hyper-creative level.
Photos by: Brian Vandenbrink
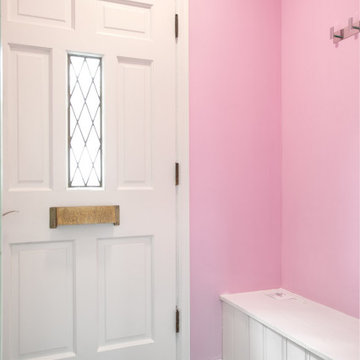
The front entryway greets you will a bright bubblegum pink, and a quick-access storage bench to take on and off your shoes and coats. The front door features a mail slot and single pane of glass.
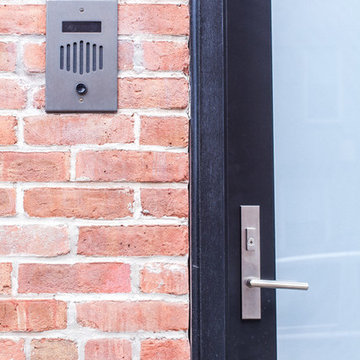
Low profile security cameras and an HD doorbell with two way communication give the home owners peace of mind.
See more & take a video tour :
http://www.seriousaudiovideo.com/portfolios/hoboken-smart-home-2/
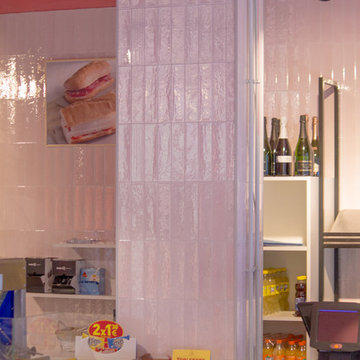
Chic Rose by Natucer
Immagine di un ingresso o corridoio minimalista con pareti rosa, pavimento con piastrelle in ceramica e pavimento marrone
Immagine di un ingresso o corridoio minimalista con pareti rosa, pavimento con piastrelle in ceramica e pavimento marrone
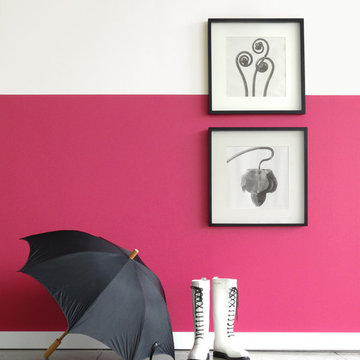
Styling for Colorhouse Paint, color Petal 04, photo by Kim Martin. Artwork by Karl Blossfeldt
Ispirazione per un ingresso o corridoio moderno con pareti rosa e pavimento in cemento
Ispirazione per un ingresso o corridoio moderno con pareti rosa e pavimento in cemento
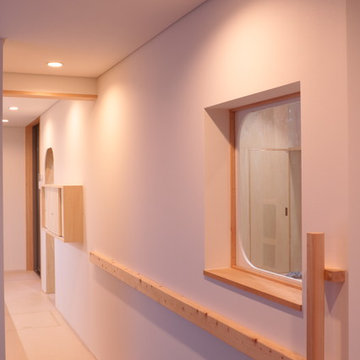
農地転用後の平屋の住まい Photo by fuminori maemi/FMA
Idee per un piccolo corridoio minimalista con pareti bianche, pavimento in ardesia, una porta in legno chiaro e pavimento verde
Idee per un piccolo corridoio minimalista con pareti bianche, pavimento in ardesia, una porta in legno chiaro e pavimento verde
102 Foto di ingressi e corridoi moderni rosa
1
