363 Foto di ingressi e corridoi moderni con pareti in legno
Filtra anche per:
Budget
Ordina per:Popolari oggi
1 - 20 di 363 foto
1 di 3
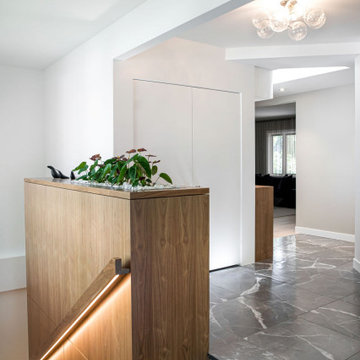
Esempio di un ingresso o corridoio moderno di medie dimensioni con pareti bianche, pavimento in gres porcellanato, pavimento grigio e pareti in legno
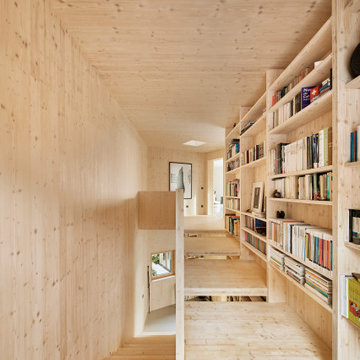
Foto di un ingresso o corridoio moderno con parquet chiaro, pavimento beige, soffitto in legno e pareti in legno

Gentle natural light filters through a timber screened outdoor space, creating a calm and breezy undercroft entry to this inner-city cottage.
Foto di una porta d'ingresso moderna di medie dimensioni con pareti nere, pavimento in cemento, una porta scorrevole, una porta nera, travi a vista e pareti in legno
Foto di una porta d'ingresso moderna di medie dimensioni con pareti nere, pavimento in cemento, una porta scorrevole, una porta nera, travi a vista e pareti in legno
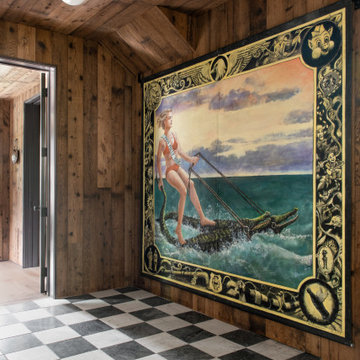
Hallway featuring a large custom artwork piece, antique honed marble flooring and mushroom board walls and ceiling.
Ispirazione per un ingresso o corridoio minimalista con pavimento in marmo, soffitto in legno e pareti in legno
Ispirazione per un ingresso o corridoio minimalista con pavimento in marmo, soffitto in legno e pareti in legno

CSH #65 T house
オークの表情が美しいエントランス。
夜はスリットから印象的な照明の光が漏れる様、演出を行っています。
Idee per un corridoio minimalista di medie dimensioni con parquet chiaro, una porta singola, una porta in legno chiaro, soffitto in legno e pareti in legno
Idee per un corridoio minimalista di medie dimensioni con parquet chiaro, una porta singola, una porta in legno chiaro, soffitto in legno e pareti in legno

This Australian-inspired new construction was a successful collaboration between homeowner, architect, designer and builder. The home features a Henrybuilt kitchen, butler's pantry, private home office, guest suite, master suite, entry foyer with concealed entrances to the powder bathroom and coat closet, hidden play loft, and full front and back landscaping with swimming pool and pool house/ADU.

Entry hall view looking out front window wall which reinforce the horizontal lines of the home. Stained concrete floor with triangular grid on a 4' module. Exterior stone is also brought on the inside. Glimpse of kitchen is on the left side of photo.
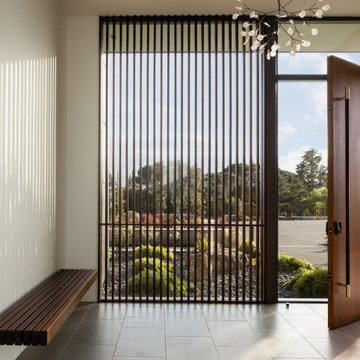
Foto di un grande ingresso minimalista con pareti bianche, pavimento in pietra calcarea, una porta singola, una porta in legno bruno, pavimento grigio e pareti in legno

Idee per un ingresso o corridoio moderno di medie dimensioni con pareti marroni, pavimento in marmo, pavimento bianco, soffitto a cassettoni e pareti in legno
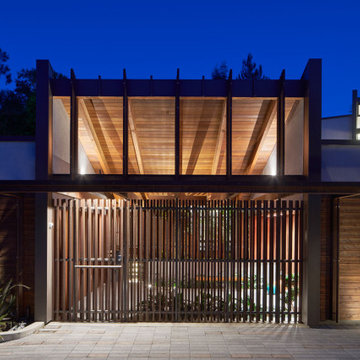
View of entry courtyard screened by vertical wood slat wall & gate.
Ispirazione per un grande ingresso con vestibolo moderno con una porta in legno bruno, travi a vista, pareti in legno e pavimento in ardesia
Ispirazione per un grande ingresso con vestibolo moderno con una porta in legno bruno, travi a vista, pareti in legno e pavimento in ardesia
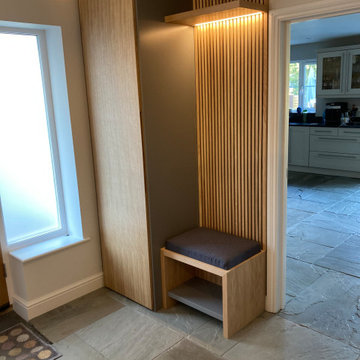
A modern floor and ceiling coat and shoe storage cupboard together with bench and top shelf. All set to a backdrop of oak slats and a Farrow and Ball Moles Breath grey side panel, with built in LED lighting.
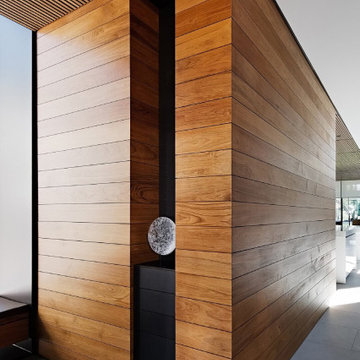
8,700 SF residence; demolition of an existing single-family residence, including garage, driveway, hardscapes, fencing, and planters. Construction of a new two-story, single-family residence, attached garage and sunken courtyard, partial basement, front yard + side yard fence, driveway, and hardscape.
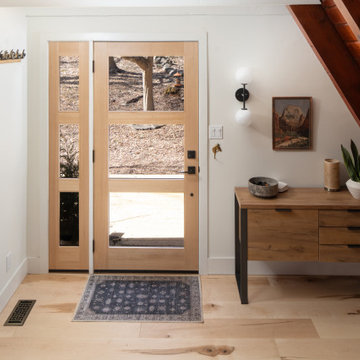
Foto di un ingresso minimalista di medie dimensioni con pareti bianche, parquet chiaro, una porta singola, una porta in legno chiaro, pavimento marrone, travi a vista e pareti in legno

Foto di un ampio ingresso o corridoio moderno con pareti nere, pavimento in legno massello medio, pavimento marrone, soffitto a cassettoni e pareti in legno

Esempio di un ingresso o corridoio minimalista di medie dimensioni con pareti bianche, pavimento in ardesia, pavimento grigio, soffitto a volta e pareti in legno

Little River Cabin Airbnb
Foto di una porta d'ingresso minimalista di medie dimensioni con pareti beige, pavimento in compensato, una porta singola, una porta in legno bruno, pavimento beige, travi a vista e pareti in legno
Foto di una porta d'ingresso minimalista di medie dimensioni con pareti beige, pavimento in compensato, una porta singola, una porta in legno bruno, pavimento beige, travi a vista e pareti in legno
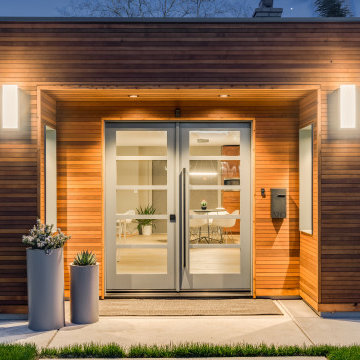
Idee per una grande porta d'ingresso minimalista con pareti marroni, pavimento in cemento, una porta a due ante, una porta in vetro, pavimento grigio, soffitto in legno e pareti in legno
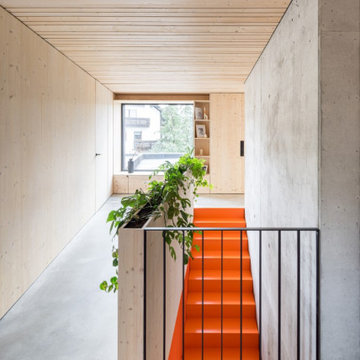
Esempio di un ingresso o corridoio minimalista con pareti grigie, pavimento in cemento, pavimento grigio, soffitto in legno e pareti in legno

Five Shadows' layout of the multiple buildings lends an elegance to the flow, while the relationship between spaces fosters a sense of intimacy.
Architecture by CLB – Jackson, Wyoming – Bozeman, Montana. Interiors by Philip Nimmo Design.
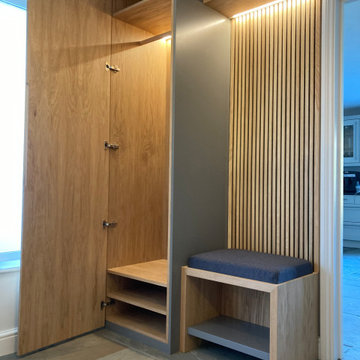
A modern floor and ceiling coat and shoe storage cupboard together with bench and top shelf. All set to a backdrop of oak slats and a Farrow and Ball Moles Breath grey side panel, with built in LED lighting.
363 Foto di ingressi e corridoi moderni con pareti in legno
1