358 Foto di ingressi e corridoi moderni con pareti in legno
Filtra anche per:
Budget
Ordina per:Popolari oggi
41 - 60 di 358 foto
1 di 3

Hallway featuring a large custom artwork piece, antique honed marble flooring and mushroom board walls and ceiling.
Esempio di un ingresso o corridoio moderno con pavimento in marmo, soffitto in legno e pareti in legno
Esempio di un ingresso o corridoio moderno con pavimento in marmo, soffitto in legno e pareti in legno

玄関ポーチ
Ispirazione per un'ampia porta d'ingresso moderna con pareti grigie, pavimento in granito, una porta singola, una porta in legno bruno, pavimento grigio, soffitto in legno e pareti in legno
Ispirazione per un'ampia porta d'ingresso moderna con pareti grigie, pavimento in granito, una porta singola, una porta in legno bruno, pavimento grigio, soffitto in legno e pareti in legno

Eingangsbereich mit Einbaugarderobe und Sitzfenster. Flügelgeglätteter Sichtbetonboden mit Betonkernaktivierung und Sichtbetontreppe mit Holzgeländer
Immagine di un ampio ingresso o corridoio minimalista con pareti grigie, pavimento in cemento, pavimento grigio, soffitto in legno e pareti in legno
Immagine di un ampio ingresso o corridoio minimalista con pareti grigie, pavimento in cemento, pavimento grigio, soffitto in legno e pareti in legno
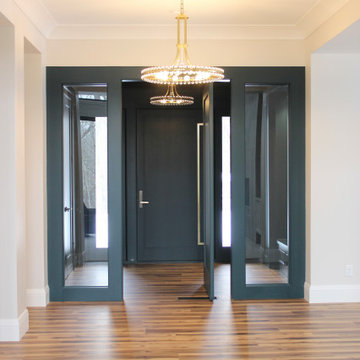
Crystorama "Clover" Aged Brass chandeliers hang in the entry and airlock of a new home built n Bettendorf, Iowa. Lighting by Village Home Stores for Windmiller Design + Build of the Quad Cities.

Arriving at the home, attention is immediately drawn to the dramatic curving staircase with glass balustrade which graces the entryway and leads to the open mezzanine. Architecture and interior design by Pierre Hoppenot, Studio PHH Architects.
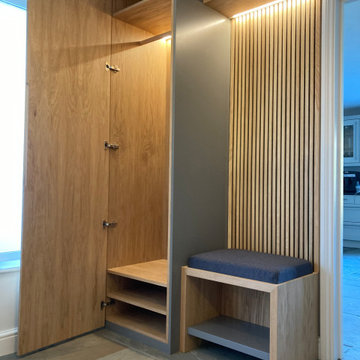
A modern floor and ceiling coat and shoe storage cupboard together with bench and top shelf. All set to a backdrop of oak slats and a Farrow and Ball Moles Breath grey side panel, with built in LED lighting.
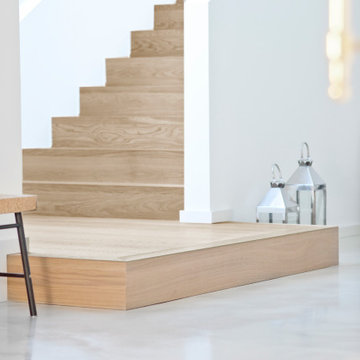
In dieser Einzigartigen Immobilie hat die Firma Old Oak GmbH aus Rosenheim das Interieur maßgeblich mitgestaltet. Die einzigartigen Fußböden und Wandvertefelungen in neuer Eiche strahlen und erhellen den Raum.

This Entryway Table Will Be a decorative space that is mainly used to put down keys or other small items. Table with tray at bottom. Console Table
Immagine di un piccolo corridoio moderno con pareti bianche, pavimento in gres porcellanato, una porta singola, una porta marrone, pavimento beige, soffitto in legno e pareti in legno
Immagine di un piccolo corridoio moderno con pareti bianche, pavimento in gres porcellanato, una porta singola, una porta marrone, pavimento beige, soffitto in legno e pareti in legno
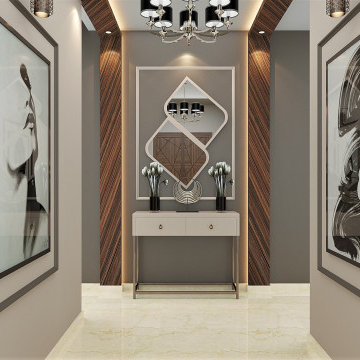
Ispirazione per un ingresso minimalista con pareti beige, pavimento in marmo, una porta singola, pavimento beige, soffitto a cassettoni e pareti in legno
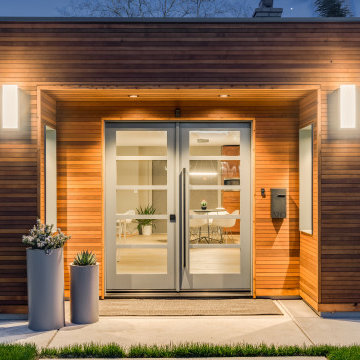
Idee per una grande porta d'ingresso minimalista con pareti marroni, pavimento in cemento, una porta a due ante, una porta in vetro, pavimento grigio, soffitto in legno e pareti in legno

Immagine di un ampio ingresso minimalista con pareti marroni, pavimento in pietra calcarea, una porta singola, una porta in legno bruno, pavimento multicolore, soffitto in legno e pareti in legno
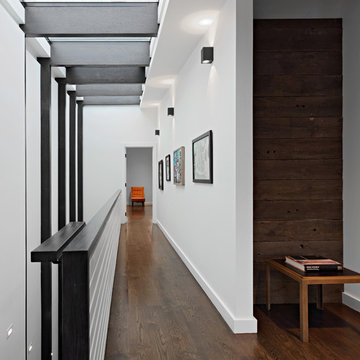
Full gut renovation and facade restoration of an historic 1850s wood-frame townhouse. The current owners found the building as a decaying, vacant SRO (single room occupancy) dwelling with approximately 9 rooming units. The building has been converted to a two-family house with an owner’s triplex over a garden-level rental.
Due to the fact that the very little of the existing structure was serviceable and the change of occupancy necessitated major layout changes, nC2 was able to propose an especially creative and unconventional design for the triplex. This design centers around a continuous 2-run stair which connects the main living space on the parlor level to a family room on the second floor and, finally, to a studio space on the third, thus linking all of the public and semi-public spaces with a single architectural element. This scheme is further enhanced through the use of a wood-slat screen wall which functions as a guardrail for the stair as well as a light-filtering element tying all of the floors together, as well its culmination in a 5’ x 25’ skylight.

Entry Hall connects all interior and exterior spaces, including Mud Nook and Guest Bedroom - Architect: HAUS | Architecture For Modern Lifestyles - Builder: WERK | Building Modern - Photo: HAUS

The formal entry with simple improvements, new front door and sidelite, lighting, cedar siding and wood columns wrapped in metal.
Ispirazione per una grande porta d'ingresso minimalista con pavimento in pietra calcarea, una porta singola, una porta in legno bruno, pavimento bianco, soffitto in legno e pareti in legno
Ispirazione per una grande porta d'ingresso minimalista con pavimento in pietra calcarea, una porta singola, una porta in legno bruno, pavimento bianco, soffitto in legno e pareti in legno

Ispirazione per un ingresso o corridoio minimalista di medie dimensioni con pareti marroni, pavimento in marmo, pavimento bianco, soffitto a cassettoni e pareti in legno

建物奥から玄関方向を見ているところ。手前左手は寝室。
Photo:中村晃
Idee per un piccolo ingresso o corridoio moderno con pareti marroni, pavimento in compensato, pavimento marrone, soffitto in legno e pareti in legno
Idee per un piccolo ingresso o corridoio moderno con pareti marroni, pavimento in compensato, pavimento marrone, soffitto in legno e pareti in legno
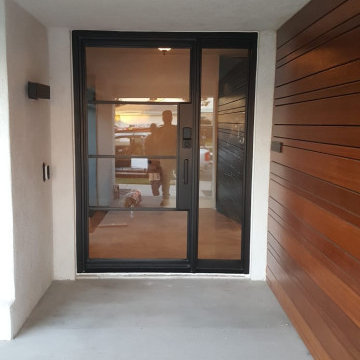
Custom-made steel window door with 3 mullions and a sidelight. This door features flat traditional mullions and security laminated glass, which has better soundproof and is harder to go thru if gets broken.
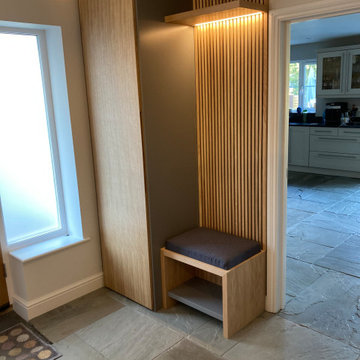
A modern floor and ceiling coat and shoe storage cupboard together with bench and top shelf. All set to a backdrop of oak slats and a Farrow and Ball Moles Breath grey side panel, with built in LED lighting.

"Outside Foyer" Entry, central courtyard.
Ispirazione per un grande ingresso minimalista con pareti multicolore, pavimento in cemento, una porta singola, una porta in legno chiaro, pavimento grigio, soffitto in legno e pareti in legno
Ispirazione per un grande ingresso minimalista con pareti multicolore, pavimento in cemento, una porta singola, una porta in legno chiaro, pavimento grigio, soffitto in legno e pareti in legno
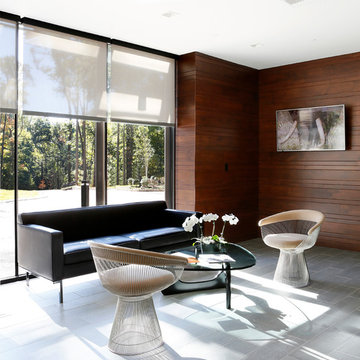
Idee per un ingresso minimalista di medie dimensioni con pareti marroni, pavimento in pietra calcarea, una porta a due ante, pavimento grigio e pareti in legno
358 Foto di ingressi e corridoi moderni con pareti in legno
3