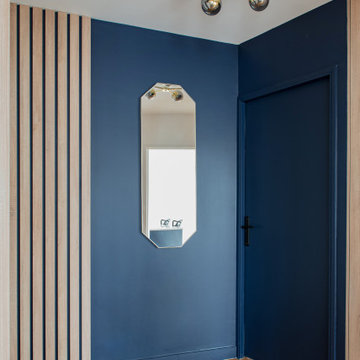353 Foto di ingressi e corridoi moderni con pareti in legno
Filtra anche per:
Budget
Ordina per:Popolari oggi
141 - 160 di 353 foto
1 di 3
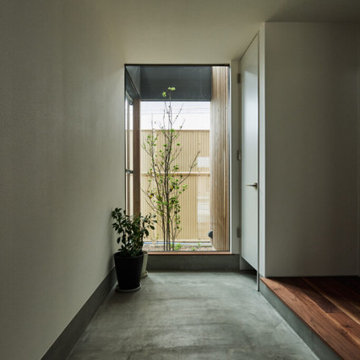
Foto di un corridoio moderno con pareti bianche, pavimento in cemento, una porta singola, una porta nera, soffitto in carta da parati e pareti in legno
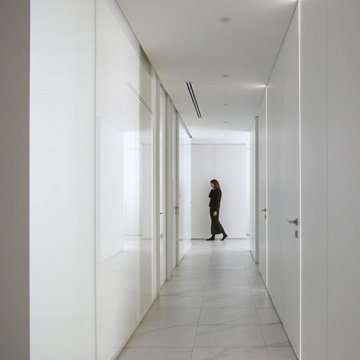
Ispirazione per un grande ingresso o corridoio moderno con pareti bianche, pavimento bianco e pareti in legno
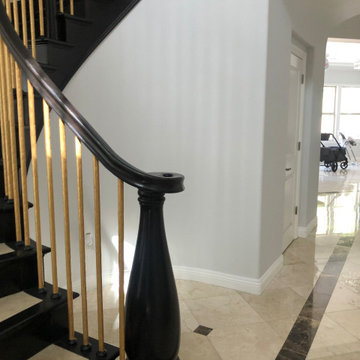
This Entryway Table Will Be a decorative space that is mainly used to put down keys or other small items. Table with tray at bottom. Console Table
Foto di un piccolo corridoio moderno con pareti bianche, pavimento in gres porcellanato, una porta singola, una porta marrone, pavimento beige, soffitto in legno e pareti in legno
Foto di un piccolo corridoio moderno con pareti bianche, pavimento in gres porcellanato, una porta singola, una porta marrone, pavimento beige, soffitto in legno e pareti in legno

White oak paneling
Idee per un ingresso o corridoio minimalista con pareti in legno, parquet chiaro, soffitto a volta e pareti marroni
Idee per un ingresso o corridoio minimalista con pareti in legno, parquet chiaro, soffitto a volta e pareti marroni
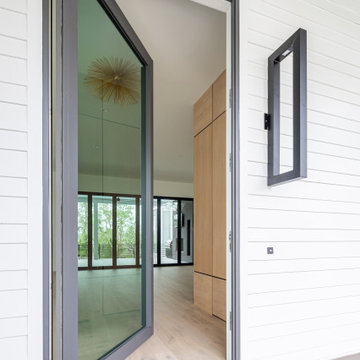
11 foot pivoting front door by Caoba and custom 48" front door light by St. James Lighting.
Idee per un'ampia porta d'ingresso moderna con pareti bianche, pavimento in legno massello medio, una porta a pivot, una porta in metallo, pavimento grigio, soffitto in legno e pareti in legno
Idee per un'ampia porta d'ingresso moderna con pareti bianche, pavimento in legno massello medio, una porta a pivot, una porta in metallo, pavimento grigio, soffitto in legno e pareti in legno
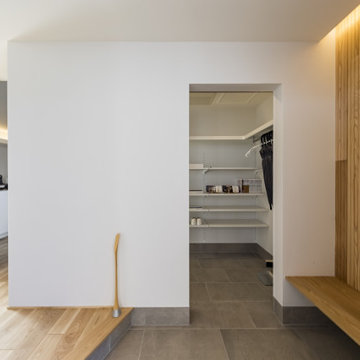
木材と間接照明が落ち着いた雰囲気をつくる玄関。お客様動線と家族動線を分けた2WAY動線でスッキリとした空間を保ちます。シューズクローゼットには扉を設けてお客様には見えないようにする工夫も。
Immagine di un corridoio moderno con pareti bianche, parquet chiaro, una porta singola, una porta in metallo, pavimento beige, pareti in legno e armadio
Immagine di un corridoio moderno con pareti bianche, parquet chiaro, una porta singola, una porta in metallo, pavimento beige, pareti in legno e armadio
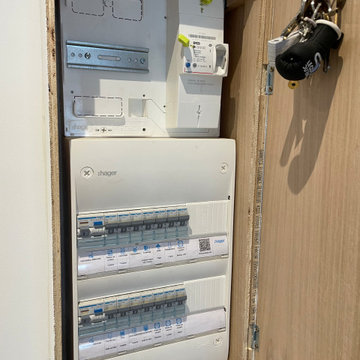
Fourniture et pose d'un nouveau tableau 2 rangées
Esempio di un ingresso minimalista di medie dimensioni con pareti bianche, pavimento bianco e pareti in legno
Esempio di un ingresso minimalista di medie dimensioni con pareti bianche, pavimento bianco e pareti in legno
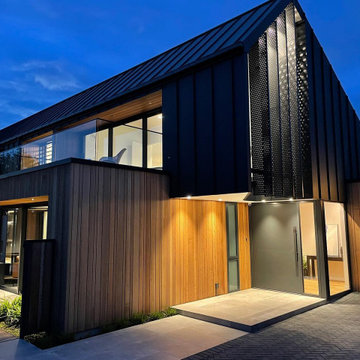
Stunning, architectural entrance. Effective lighting and beautiful mixed paving to compliment the mixed material cladding.
Idee per una grande porta d'ingresso moderna con pareti beige, parquet chiaro, una porta singola, una porta nera e pareti in legno
Idee per una grande porta d'ingresso moderna con pareti beige, parquet chiaro, una porta singola, una porta nera e pareti in legno
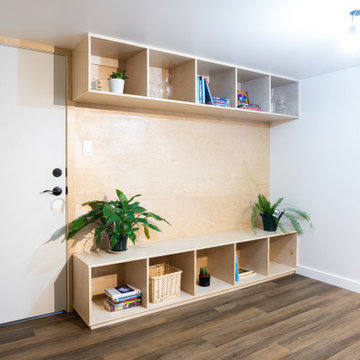
Foto di una piccola porta d'ingresso minimalista con parquet scuro, una porta singola, una porta bianca, pavimento marrone e pareti in legno
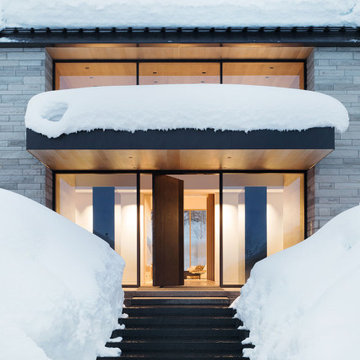
Five Shadows' exteriors are clad simply in stone, with subtle steel detailing. The layout of the multiple buildings lends an elegance to the flow, while the relationship between spaces fosters a sense of intimacy.
Architecture by CLB – Jackson, Wyoming – Bozeman, Montana.
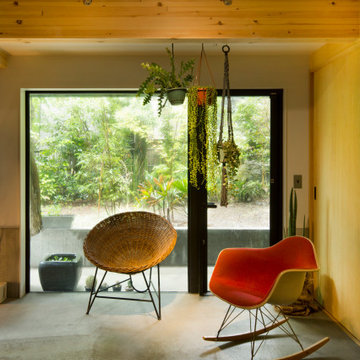
玄関ホールを全て土間にした多目的なスペース。半屋外的な雰囲気を出している。
Immagine di un corridoio moderno di medie dimensioni con pareti bianche, pavimento in cemento, una porta singola, una porta in metallo, pavimento grigio, soffitto in legno e pareti in legno
Immagine di un corridoio moderno di medie dimensioni con pareti bianche, pavimento in cemento, una porta singola, una porta in metallo, pavimento grigio, soffitto in legno e pareti in legno
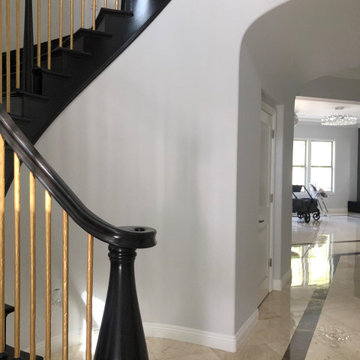
This Entryway Table Will Be a decorative space that is mainly used to put down keys or other small items. Table with tray at bottom. Console Table
Immagine di un piccolo corridoio minimalista con pareti bianche, pavimento in gres porcellanato, una porta singola, una porta marrone, pavimento beige, soffitto in legno e pareti in legno
Immagine di un piccolo corridoio minimalista con pareti bianche, pavimento in gres porcellanato, una porta singola, una porta marrone, pavimento beige, soffitto in legno e pareti in legno
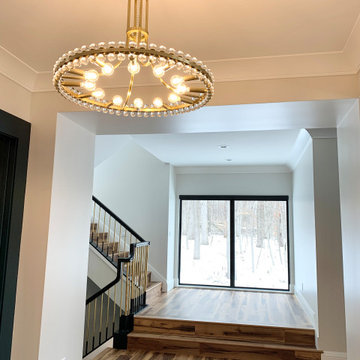
Crystorama "Clover" Aged Brass chandeliers hang in the entry and airlock of a new home built n Bettendorf, Iowa. Lighting by Village Home Stores for Windmiller Design + Build of the Quad Cities.
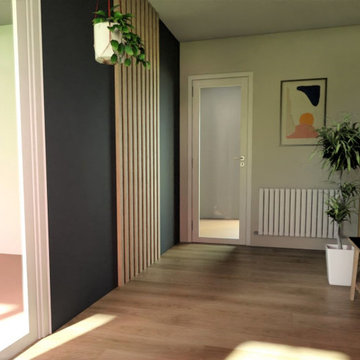
réalisation 3D
Foto di un ingresso minimalista di medie dimensioni con pareti blu, pavimento in laminato, una porta singola, una porta bianca, pavimento beige e pareti in legno
Foto di un ingresso minimalista di medie dimensioni con pareti blu, pavimento in laminato, una porta singola, una porta bianca, pavimento beige e pareti in legno
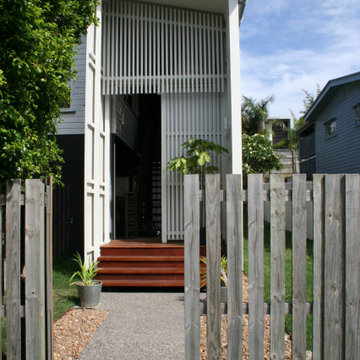
This new double height entryway to the existing home gives a real sense of arrival, while enclosing the existing external stair. Passersby can catch a glimpse of the internal garden and walkway.
Light will pass through the entryway across the day, while the living spaces remain shaded, cooled by breezes passing through the permeable screen sections.
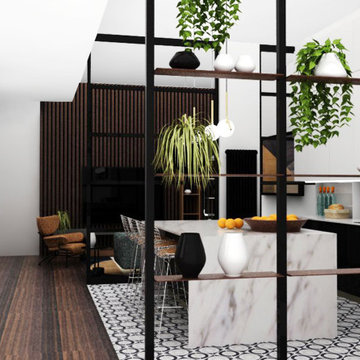
Ispirazione per un ingresso moderno di medie dimensioni con pareti grigie, pavimento in legno massello medio, pavimento marrone, soffitto ribassato e pareti in legno
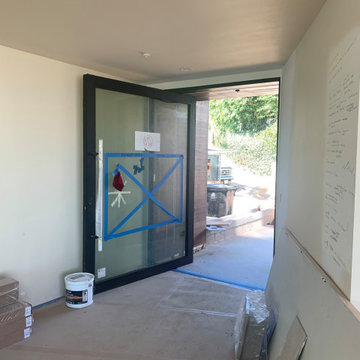
ENTRY FRONT YARD
Esempio di una grande porta d'ingresso minimalista con pareti marroni, pavimento in cemento, una porta singola, una porta nera, pavimento marrone, soffitto in legno e pareti in legno
Esempio di una grande porta d'ingresso minimalista con pareti marroni, pavimento in cemento, una porta singola, una porta nera, pavimento marrone, soffitto in legno e pareti in legno
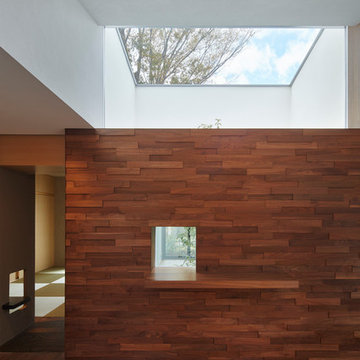
(C) Forward Stroke Inc.
Idee per un corridoio minimalista di medie dimensioni con pareti marroni, pavimento in compensato, pavimento marrone e pareti in legno
Idee per un corridoio minimalista di medie dimensioni con pareti marroni, pavimento in compensato, pavimento marrone e pareti in legno
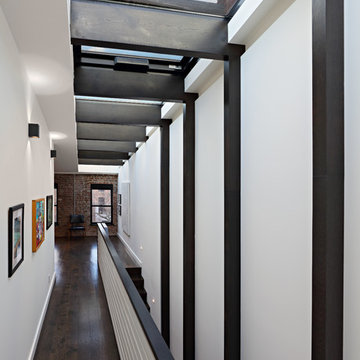
Full gut renovation and facade restoration of an historic 1850s wood-frame townhouse. The current owners found the building as a decaying, vacant SRO (single room occupancy) dwelling with approximately 9 rooming units. The building has been converted to a two-family house with an owner’s triplex over a garden-level rental.
Due to the fact that the very little of the existing structure was serviceable and the change of occupancy necessitated major layout changes, nC2 was able to propose an especially creative and unconventional design for the triplex. This design centers around a continuous 2-run stair which connects the main living space on the parlor level to a family room on the second floor and, finally, to a studio space on the third, thus linking all of the public and semi-public spaces with a single architectural element. This scheme is further enhanced through the use of a wood-slat screen wall which functions as a guardrail for the stair as well as a light-filtering element tying all of the floors together, as well its culmination in a 5’ x 25’ skylight.
353 Foto di ingressi e corridoi moderni con pareti in legno
8
