355 Foto di ingressi e corridoi moderni con pareti in legno
Filtra anche per:
Budget
Ordina per:Popolari oggi
81 - 100 di 355 foto
1 di 3

Ensemble de mobiliers et habillages muraux pour un siège professionnel. Cet ensemble est composé d'habillages muraux et plafond en tasseaux chêne huilé avec led intégrées, différents claustras, une banque d'accueil avec inscriptions gravées, une kitchenette, meuble de rangements et divers plateaux.
Les mobiliers sont réalisé en mélaminé blanc et chêne kendal huilé afin de s'assortir au mieux aux tasseaux chêne véritable.
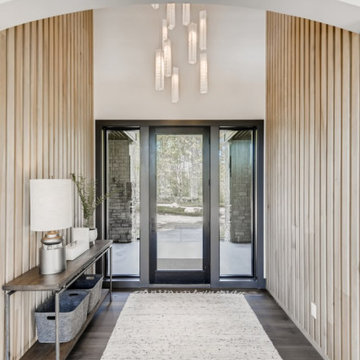
Wood slat wall detail with stunning staggered glass chandelier.
Immagine di una grande porta d'ingresso minimalista con pavimento in legno massello medio, una porta singola, una porta in vetro, pavimento grigio e pareti in legno
Immagine di una grande porta d'ingresso minimalista con pavimento in legno massello medio, una porta singola, una porta in vetro, pavimento grigio e pareti in legno
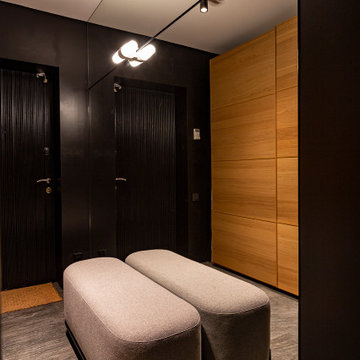
Foto di una piccola porta d'ingresso moderna con pareti nere, pavimento in gres porcellanato, una porta singola, una porta in metallo, pavimento grigio e pareti in legno
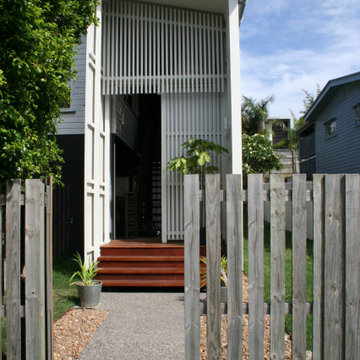
This new double height entryway to the existing home gives a real sense of arrival, while enclosing the existing external stair. Passersby can catch a glimpse of the internal garden and walkway.
Light will pass through the entryway across the day, while the living spaces remain shaded, cooled by breezes passing through the permeable screen sections.
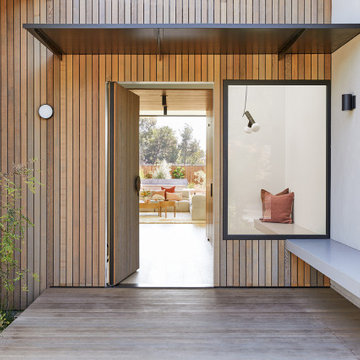
Ispirazione per una grande porta d'ingresso moderna con una porta a pivot, una porta in legno bruno e pareti in legno
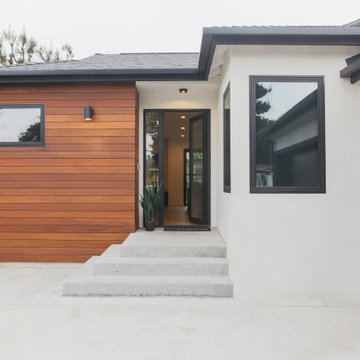
Immagine di una porta d'ingresso minimalista con pareti viola, pavimento in cemento, una porta singola, una porta nera, pavimento grigio e pareti in legno
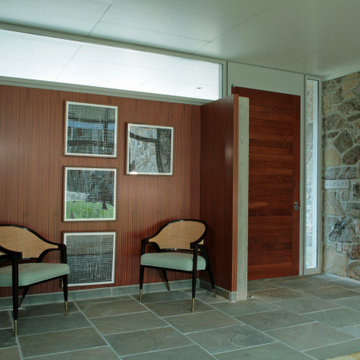
Ispirazione per una porta d'ingresso minimalista con pavimento in ardesia, una porta singola, una porta in legno bruno, pavimento grigio e pareti in legno
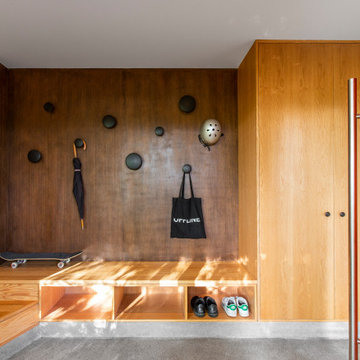
A custom D1 Entry Door flanked by substantial sidelights was designed in a bold rust color to highlight the entrance to the home and provide a sense of welcoming. The vibrant entrance sets a tone of excitement and vivacity that is carried throughout the home. A combination of cedar, concrete, and metal siding grounds the home in its environment, provides architectural interest, and enlists massing to double as an ornament. The overall effect is a design that remains understated among the diverse vegetation but also serves enough eye-catching design elements to delight the senses.
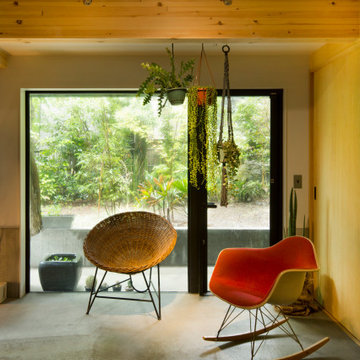
玄関ホールを全て土間にした多目的なスペース。半屋外的な雰囲気を出している。
Immagine di un corridoio moderno di medie dimensioni con pareti bianche, pavimento in cemento, una porta singola, una porta in metallo, pavimento grigio, soffitto in legno e pareti in legno
Immagine di un corridoio moderno di medie dimensioni con pareti bianche, pavimento in cemento, una porta singola, una porta in metallo, pavimento grigio, soffitto in legno e pareti in legno
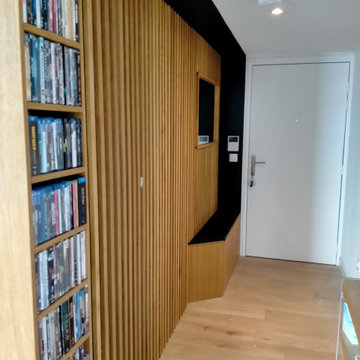
Agencement global d'un appartement avec placage chêne huilé et finition huilé noir intense.
- meuble chaussure formant assise
- tasseaux d'habillage en chêne massif qui dissimile 2 portes
- meuble TV
- meuble dvd/cave à vin/ étagère..
- dressing
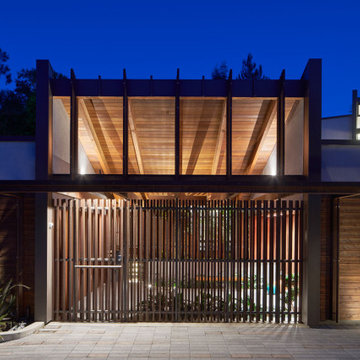
View of entry courtyard screened by vertical wood slat wall & gate.
Ispirazione per un grande ingresso con vestibolo moderno con una porta in legno bruno, travi a vista, pareti in legno e pavimento in ardesia
Ispirazione per un grande ingresso con vestibolo moderno con una porta in legno bruno, travi a vista, pareti in legno e pavimento in ardesia
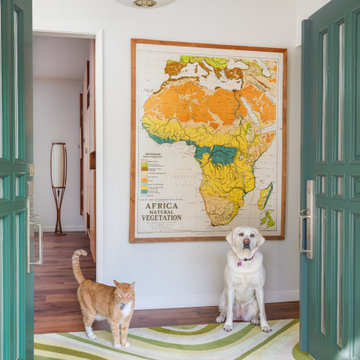
• Custom carpet - Angela Adams
Esempio di una porta d'ingresso minimalista di medie dimensioni con pareti bianche, parquet scuro, una porta a due ante, pavimento marrone, una porta blu e pareti in legno
Esempio di una porta d'ingresso minimalista di medie dimensioni con pareti bianche, parquet scuro, una porta a due ante, pavimento marrone, una porta blu e pareti in legno

Photo credit: Kevin Scott.
Custom windows, doors, and hardware designed and furnished by Thermally Broken Steel USA.
Other sources:
Mouth-blown Glass Chandelier by Semeurs d'Étoiles.
Western Hemlock walls and ceiling by reSAWN TIMBER Co.
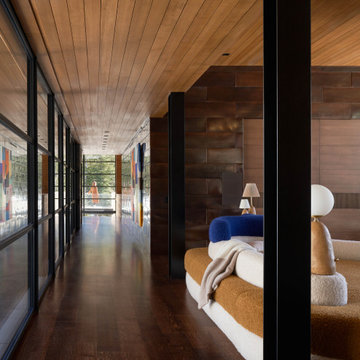
Ispirazione per un ampio ingresso o corridoio moderno con pareti nere, pavimento in legno massello medio, pavimento marrone, soffitto a cassettoni e pareti in legno
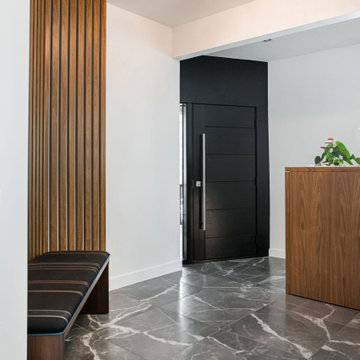
Immagine di una porta d'ingresso minimalista di medie dimensioni con pareti bianche, pavimento in gres porcellanato, una porta singola, una porta nera, pavimento grigio e pareti in legno

This Australian-inspired new construction was a successful collaboration between homeowner, architect, designer and builder. The home features a Henrybuilt kitchen, butler's pantry, private home office, guest suite, master suite, entry foyer with concealed entrances to the powder bathroom and coat closet, hidden play loft, and full front and back landscaping with swimming pool and pool house/ADU.

Foto di una grande porta d'ingresso moderna con pareti marroni, pavimento in cemento, una porta a due ante, una porta grigia, pavimento grigio e pareti in legno

Entry hall view looking out front window wall which reinforce the horizontal lines of the home. Stained concrete floor with triangular grid on a 4' module. Exterior stone is also brought on the inside. Glimpse of kitchen is on the left side of photo.
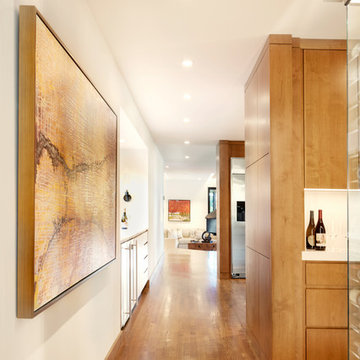
The honey stained oak floor of this hallway carves a beautiful path through the modern kitchen and dining area to the sunken den beyond. Accented with honey stained alder trim, the ivory walls provide a subtle backdrop for the contemporary artwork in warm shades of orange and red. The wine bar directly across from the full glass wine storage features the same off-white quartz countertop and stained cabinetry found in the nearby kitchen.
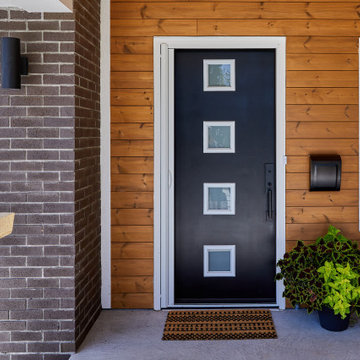
The concept of this project was to bring life to this house and bring it back to its mid-century roots with a modern twist. Opening interior walls and connecting adjacent spaces was framework was open for the Interior Design.
The Kitchen mixes warm wood tones and cool blue cabinets to enhance the richness of the space. Exposed Structural Glulam Beams were installed throughout to open the adjacent spaces and allow for the connections to flow between new/old.
355 Foto di ingressi e corridoi moderni con pareti in legno
5