77 Foto di ingressi e corridoi country con pareti in legno
Filtra anche per:
Budget
Ordina per:Popolari oggi
1 - 20 di 77 foto
1 di 3

Idee per un grande ingresso country con pareti bianche, pavimento in legno massello medio, una porta a due ante, una porta in legno scuro, pavimento marrone e pareti in legno

Immagine di un ingresso con anticamera country di medie dimensioni con pareti grigie, parquet chiaro, pavimento beige e pareti in legno

Immagine di un ingresso country di medie dimensioni con pareti bianche, pavimento in ardesia, una porta a due ante, una porta nera, pavimento grigio e pareti in legno

Прихожая в загородном доме в стиле кантри. Шкаф с зеркалами, Mister Doors, пуфик, Restoration Hardware. Кафель, Vives. Светильники шары. Входная дверь.
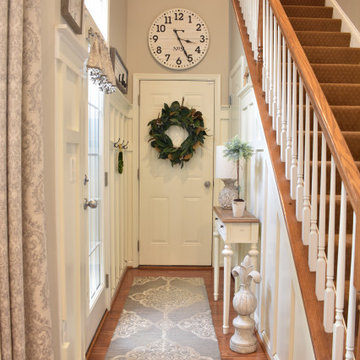
Clean and bright back hall entryway.
Adding a wall treatment not only brightened up the space it also protects the walls from all the traffic coming in from the garage. Custom window topper with ball fringe on the patio door was designed to complement the drapery panels in the kitchen.
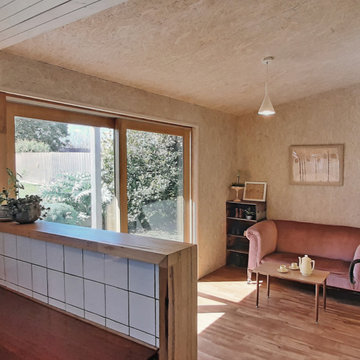
White tiles in kitchen splashback, looking into sun room porch with OSB wall and ceiling lining. Painted weatherboards. Hardwood upstand counter with waterfall edge.

Photo by Read McKendree
Idee per un ingresso country con pareti beige, una porta singola, una porta in legno scuro, pavimento grigio, soffitto in perlinato e pareti in legno
Idee per un ingresso country con pareti beige, una porta singola, una porta in legno scuro, pavimento grigio, soffitto in perlinato e pareti in legno

Ispirazione per un ingresso o corridoio country con parquet chiaro, una porta singola, una porta nera, pavimento marrone, soffitto a volta e pareti in legno
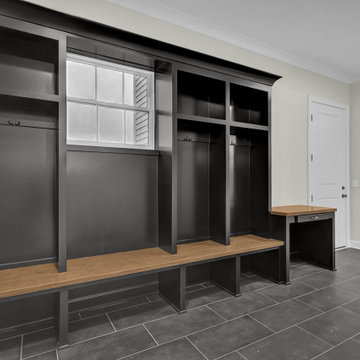
View of the mud hall from the 3-car garage, looking towards the walk-in pantry and 1-car garage.
The large format black tile floors are the foundation for the oversized black lockers & drop zone.

This Farmhouse style home was designed around the separate spaces and wraps or hugs around the courtyard, it’s inviting, comfortable and timeless. A welcoming entry and sliding doors suggest indoor/ outdoor living through all of the private and public main spaces including the Entry, Kitchen, living, and master bedroom. Another major design element for the interior of this home called the “galley” hallway, features high clerestory windows and creative entrances to two of the spaces. Custom Double Sliding Barn Doors to the office and an oversized entrance with sidelights and a transom window, frame the main entry and draws guests right through to the rear courtyard. The owner’s one-of-a-kind creative craft room and laundry room allow for open projects to rest without cramping a social event in the public spaces. Lastly, the HUGE but unassuming 2,200 sq ft garage provides two tiers and space for a full sized RV, off road vehicles and two daily drivers. This home is an amazing example of balance between on-site toy storage, several entertaining space options and private/quiet time and spaces alike.

Idee per un ingresso con anticamera country con pareti beige, pavimento grigio, soffitto in legno e pareti in legno

Nestled into a hillside, this timber-framed family home enjoys uninterrupted views out across the countryside of the North Downs. A newly built property, it is an elegant fusion of traditional crafts and materials with contemporary design.
Our clients had a vision for a modern sustainable house with practical yet beautiful interiors, a home with character that quietly celebrates the details. For example, where uniformity might have prevailed, over 1000 handmade pegs were used in the construction of the timber frame.
The building consists of three interlinked structures enclosed by a flint wall. The house takes inspiration from the local vernacular, with flint, black timber, clay tiles and roof pitches referencing the historic buildings in the area.
The structure was manufactured offsite using highly insulated preassembled panels sourced from sustainably managed forests. Once assembled onsite, walls were finished with natural clay plaster for a calming indoor living environment.
Timber is a constant presence throughout the house. At the heart of the building is a green oak timber-framed barn that creates a warm and inviting hub that seamlessly connects the living, kitchen and ancillary spaces. Daylight filters through the intricate timber framework, softly illuminating the clay plaster walls.
Along the south-facing wall floor-to-ceiling glass panels provide sweeping views of the landscape and open on to the terrace.
A second barn-like volume staggered half a level below the main living area is home to additional living space, a study, gym and the bedrooms.
The house was designed to be entirely off-grid for short periods if required, with the inclusion of Tesla powerpack batteries. Alongside underfloor heating throughout, a mechanical heat recovery system, LED lighting and home automation, the house is highly insulated, is zero VOC and plastic use was minimised on the project.
Outside, a rainwater harvesting system irrigates the garden and fields and woodland below the house have been rewilded.
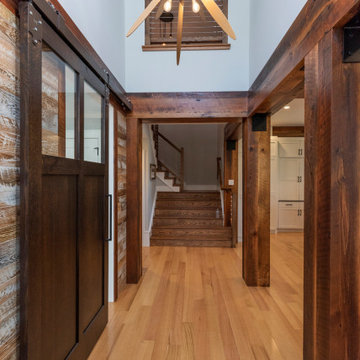
Esempio di un grande ingresso o corridoio country con pareti blu, pavimento nero e pareti in legno
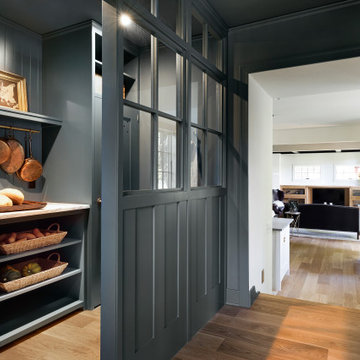
Ispirazione per un ingresso o corridoio country con pareti blu, parquet chiaro, pavimento marrone e pareti in legno

Immagine di un grande ingresso o corridoio country con pareti bianche, parquet chiaro, pavimento marrone, soffitto a volta e pareti in legno
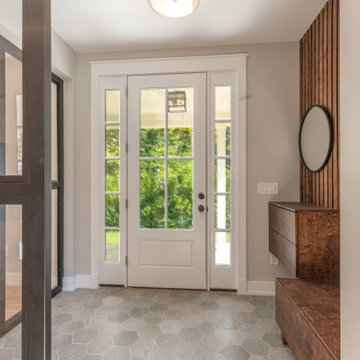
This beautiful foyer features built-ins from our fabrication shop as well as industrial metal glass partitions based on a beautiful hexagon tile floor

Previously concrete floor, osb walls, and no window. Now the first thing you see when you step into the farmhouse is a beautiful brick floor, trimmed out, natural light, and tongue and groove cedar floor to ceiling. Total transformation.
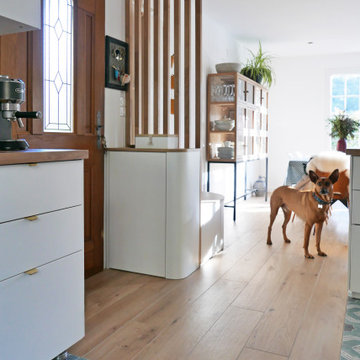
Projet de conception et rénovation d'une petite cuisine et entrée.
Tout l'enjeu de ce projet était de créer une transition entre les différents espaces.
Nous avons usé d'astuces pour permettre l'installation d'un meuble d'entrée, d'un plan snack tout en créant une harmonie générale sans cloisonner ni compromettre la circulation. Les zones sont définies grâce à l'association de deux carrelages au sol et grâce à la pose de claustras en bois massif créant un fil conducteur.

The 'Boot Room Corridor' at the side of the house with Crittall windows, timber cladding and a beamed ceiling..
Immagine di un grande ingresso o corridoio country con pareti marroni, pavimento in terracotta, pavimento rosa, travi a vista e pareti in legno
Immagine di un grande ingresso o corridoio country con pareti marroni, pavimento in terracotta, pavimento rosa, travi a vista e pareti in legno

Tiled foyer with large timber frame and modern glass door entry, finished with custom milled Douglas Fir trim.
Idee per un grande ingresso con anticamera country con pareti gialle, pavimento con piastrelle in ceramica, una porta singola, una porta bianca, pavimento nero, soffitto in legno e pareti in legno
Idee per un grande ingresso con anticamera country con pareti gialle, pavimento con piastrelle in ceramica, una porta singola, una porta bianca, pavimento nero, soffitto in legno e pareti in legno
77 Foto di ingressi e corridoi country con pareti in legno
1