360 Foto di ingressi e corridoi moderni con pareti in legno
Filtra anche per:
Budget
Ordina per:Popolari oggi
101 - 120 di 360 foto
1 di 3

Entry hall view looking out front window wall which reinforce the horizontal lines of the home. Stained concrete floor with triangular grid on a 4' module. Exterior stone is also brought on the inside. Glimpse of kitchen is on the left side of photo.
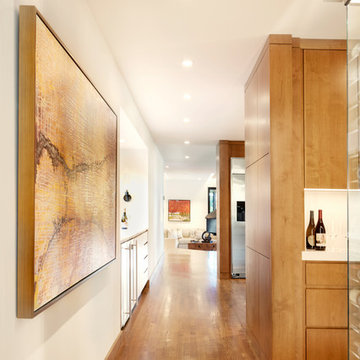
The honey stained oak floor of this hallway carves a beautiful path through the modern kitchen and dining area to the sunken den beyond. Accented with honey stained alder trim, the ivory walls provide a subtle backdrop for the contemporary artwork in warm shades of orange and red. The wine bar directly across from the full glass wine storage features the same off-white quartz countertop and stained cabinetry found in the nearby kitchen.
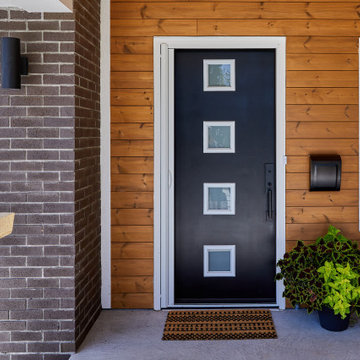
The concept of this project was to bring life to this house and bring it back to its mid-century roots with a modern twist. Opening interior walls and connecting adjacent spaces was framework was open for the Interior Design.
The Kitchen mixes warm wood tones and cool blue cabinets to enhance the richness of the space. Exposed Structural Glulam Beams were installed throughout to open the adjacent spaces and allow for the connections to flow between new/old.
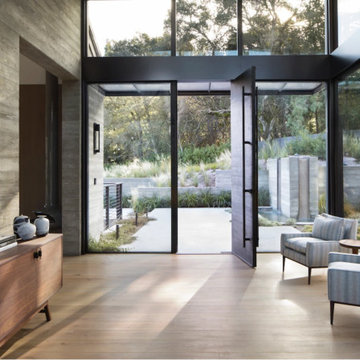
Immagine di una porta d'ingresso moderna con una porta a pivot, una porta in legno scuro, pareti in legno, soffitto a volta, parquet chiaro e pareti grigie
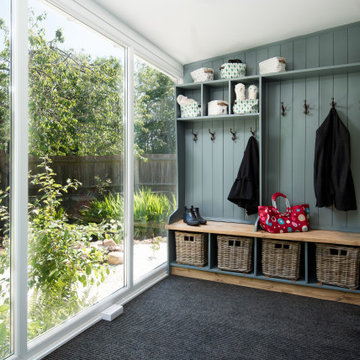
Entrance with storage
Foto di un ingresso moderno di medie dimensioni con pareti blu, moquette, una porta singola, una porta in vetro, pavimento grigio e pareti in legno
Foto di un ingresso moderno di medie dimensioni con pareti blu, moquette, una porta singola, una porta in vetro, pavimento grigio e pareti in legno
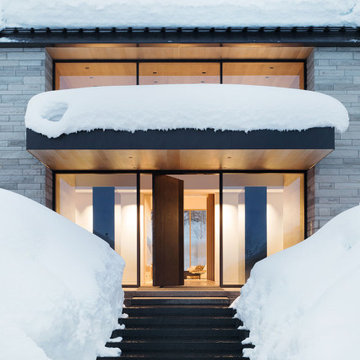
Five Shadows' exteriors are clad simply in stone, with subtle steel detailing. The layout of the multiple buildings lends an elegance to the flow, while the relationship between spaces fosters a sense of intimacy.
Architecture by CLB – Jackson, Wyoming – Bozeman, Montana.

Little River Cabin Airbnb
Foto di una porta d'ingresso minimalista di medie dimensioni con pareti beige, pavimento in compensato, una porta singola, una porta in legno bruno, pavimento beige, travi a vista e pareti in legno
Foto di una porta d'ingresso minimalista di medie dimensioni con pareti beige, pavimento in compensato, una porta singola, una porta in legno bruno, pavimento beige, travi a vista e pareti in legno

Sunken Living Room to back yard from Entry Foyer
Idee per un grande ingresso o corridoio minimalista con pareti marroni, pavimento in travertino, pavimento grigio e pareti in legno
Idee per un grande ingresso o corridoio minimalista con pareti marroni, pavimento in travertino, pavimento grigio e pareti in legno
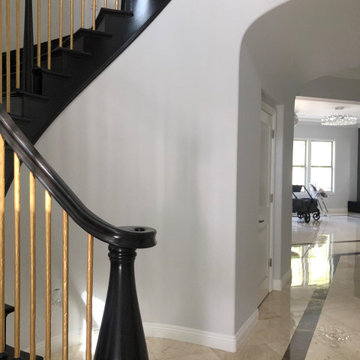
This Entryway Table Will Be a decorative space that is mainly used to put down keys or other small items. Table with tray at bottom. Console Table
Immagine di un piccolo corridoio minimalista con pareti bianche, pavimento in gres porcellanato, una porta singola, una porta marrone, pavimento beige, soffitto in legno e pareti in legno
Immagine di un piccolo corridoio minimalista con pareti bianche, pavimento in gres porcellanato, una porta singola, una porta marrone, pavimento beige, soffitto in legno e pareti in legno

The interior view of the side entrance looking out onto the carport with extensive continuation of floor, wall, and ceiling materials.
Custom windows, doors, and hardware designed and furnished by Thermally Broken Steel USA.
Other sources:
Kuro Shou Sugi Ban Charred Cypress Cladding and Western Hemlock ceiling: reSAWN TIMBER Co.
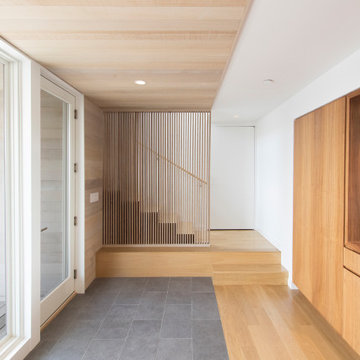
With built-in cabinetry and stair to main living level above
Idee per un ingresso moderno di medie dimensioni con pareti bianche, pavimento in gres porcellanato, una porta singola, una porta in vetro, pavimento grigio e pareti in legno
Idee per un ingresso moderno di medie dimensioni con pareti bianche, pavimento in gres porcellanato, una porta singola, una porta in vetro, pavimento grigio e pareti in legno
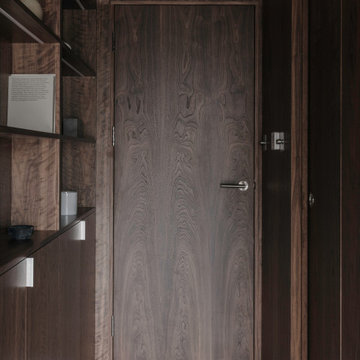
Immagine di un grande ingresso o corridoio minimalista con pareti marroni e pareti in legno
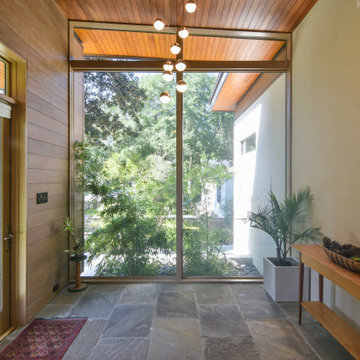
Ispirazione per un ingresso moderno di medie dimensioni con pavimento in ardesia, pavimento grigio, soffitto in legno e pareti in legno
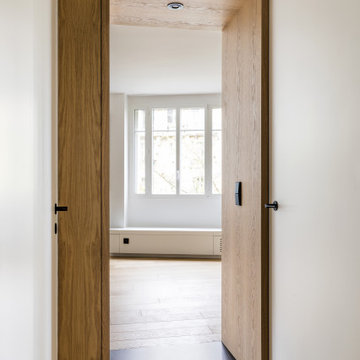
Photo : Romain Ricard
Idee per un ingresso o corridoio minimalista di medie dimensioni con pareti bianche, parquet chiaro, pavimento beige e pareti in legno
Idee per un ingresso o corridoio minimalista di medie dimensioni con pareti bianche, parquet chiaro, pavimento beige e pareti in legno

Immagine di un ampio ingresso moderno con pareti marroni, pavimento in pietra calcarea, una porta singola, una porta in vetro, pavimento beige, soffitto in legno e pareti in legno
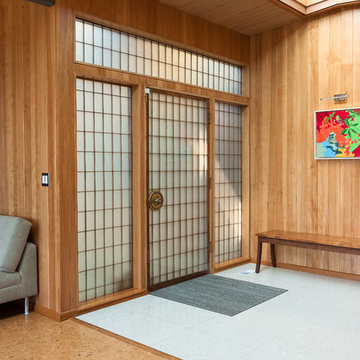
Beautiful entryway. The doors to the entry are existing and set the charm for this mid-century home. The paneling we matched to the hemlock paneling where doors were removed. The floor is a terrazo quartz floor that is very durable and meets up nicely to the cork floor.
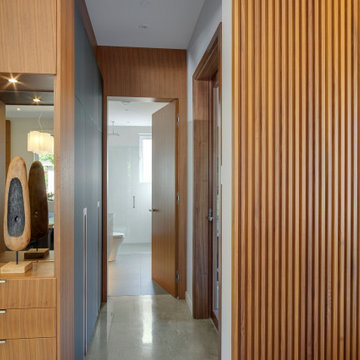
Adding detail to your entrance hall can be your opportunity to sweep your guests off their feet. Custom wall panelling and custom closet doors can be one way of accomplishing this task. Using wood materials will add warmth to your home, especially if you have tile or concrete flooring.
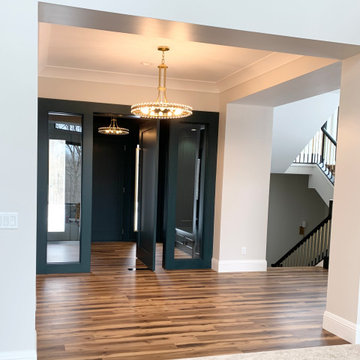
Crystorama "Clover" Aged Brass chandeliers hang in the entry and airlock of a new home built n Bettendorf, Iowa. Lighting by Village Home Stores for Windmiller Design + Build of the Quad Cities.
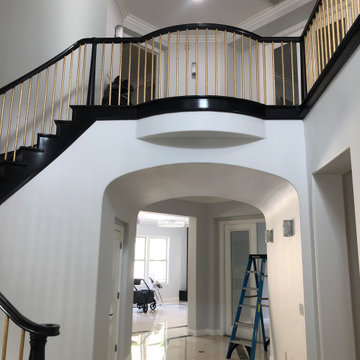
This Entryway Table Will Be a decorative space that is mainly used to put down keys or other small items. Table with tray at bottom. Console Table
Idee per un piccolo corridoio moderno con pareti bianche, pavimento in gres porcellanato, una porta singola, una porta marrone, pavimento beige, soffitto in legno e pareti in legno
Idee per un piccolo corridoio moderno con pareti bianche, pavimento in gres porcellanato, una porta singola, una porta marrone, pavimento beige, soffitto in legno e pareti in legno
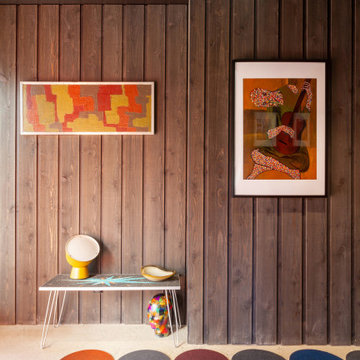
Entry features widened area furnished with colorful art and fixtures - Architect: HAUS | Architecture For Modern Lifestyles - Builder: WERK | Building Modern - Photo: HAUS
360 Foto di ingressi e corridoi moderni con pareti in legno
6