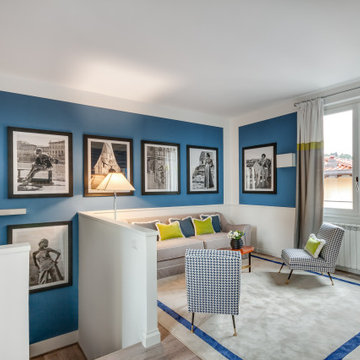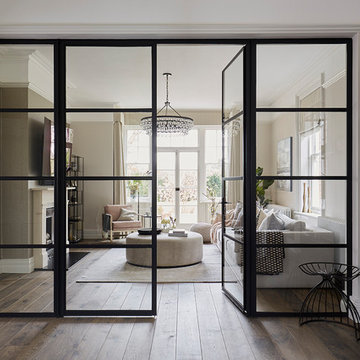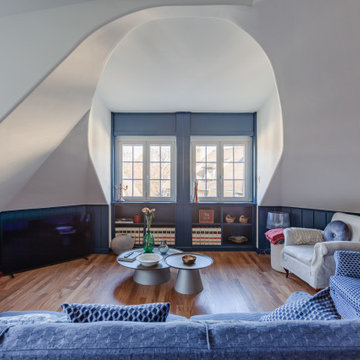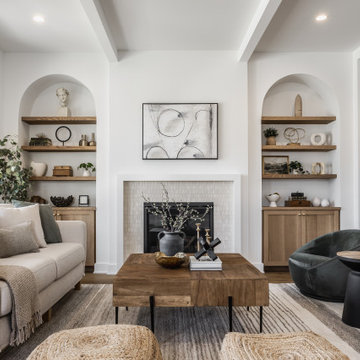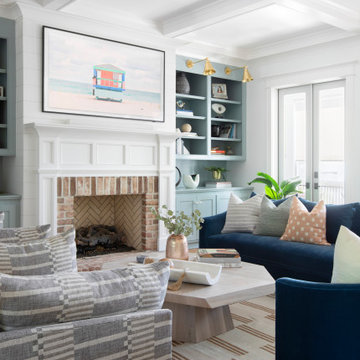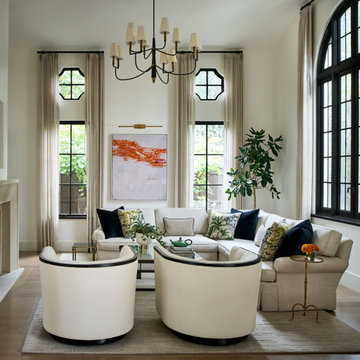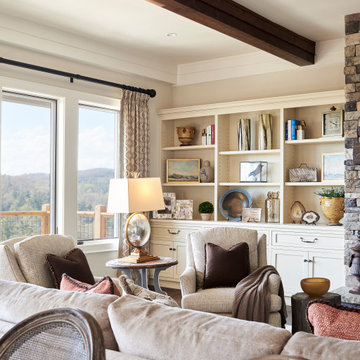Soggiorni classici - Foto e idee per arredare
Filtra anche per:
Budget
Ordina per:Popolari oggi
1 - 20 di 675.581 foto

Martha O'Hara Interiors, Interior Design & Photo Styling | Troy Thies, Photography | MDS Remodeling, Home Remodel | Please Note: All “related,” “similar,” and “sponsored” products tagged or listed by Houzz are not actual products pictured. They have not been approved by Martha O’Hara Interiors nor any of the professionals credited. For info about our work: design@oharainteriors.com
Trova il professionista locale adatto per il tuo progetto

Bill Taylor
Ispirazione per un soggiorno classico aperto con sala formale, pareti bianche, parquet scuro, camino classico, cornice del camino in pietra e soffitto a cassettoni
Ispirazione per un soggiorno classico aperto con sala formale, pareti bianche, parquet scuro, camino classico, cornice del camino in pietra e soffitto a cassettoni

Dark gray tones are juxtaposed with bright shades of yellow, green, and orange in this funky and fun living room. Framed white windows emphasize the view while nature-inspired patterns and organic décor blur the lines between the indoors and out. A contemporary chandelier serves as a statement piece while a white mantel and stone fireplace create a strong focal point within the room.
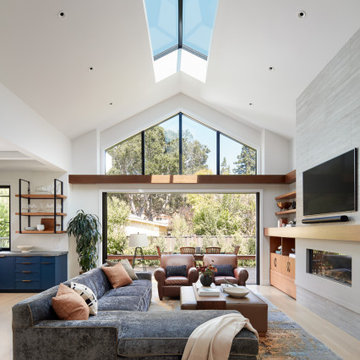
New Construction
Design + Build: EBCON Corporation
Architecture: Viotti Architects
Photography: Agnieszka Jakubowicz
Foto di un soggiorno classico
Foto di un soggiorno classico

The perfect spot for any occasion. Whether it's a family movie night or a quick nap, this neutral chaise sectional accompanied by the stone fireplace makes the best area.

In this combination living room/ family room, form vs function is at it's best.. Formal enough to host a cocktail party, and comfortable enough to host a football game. The wrap around sectional accommodates 5-6 people and the oversized ottoman has room enough for everyone to put their feet up! The high back, stylized wing chair offers comfort and a lamp for reading. Decorative accessories are placed in the custom built bookcases freeing table top space for drinks, books, etc. Magazines and current reading are neatly placed in the rattan tray for easy access. The overall neutral color palette is punctuated by soft shades of blue around the room.
LORRAINE G VALE
photo by Michael Costa

Idee per un soggiorno classico chiuso con pareti blu, pavimento in legno massello medio e pavimento marrone

Immagine di un soggiorno tradizionale aperto e di medie dimensioni con pareti grigie, pavimento in legno massello medio, camino classico, cornice del camino in pietra, pavimento marrone e TV a parete

Tim Clarke-Payton
Immagine di un grande soggiorno classico chiuso con sala formale, pareti grigie, pavimento in legno massello medio, nessuna TV, camino classico e pavimento marrone
Immagine di un grande soggiorno classico chiuso con sala formale, pareti grigie, pavimento in legno massello medio, nessuna TV, camino classico e pavimento marrone

Overall view of a recently styled family room complete with stone fireplace and wood mantel, medium wood custom built-ins, sofa and chairs, black console table with white table lamps, traverse rod window treatments and exposed beams in Charlotte, NC.

Esempio di un soggiorno classico aperto con pareti bianche, parquet chiaro, cornice del camino in pietra ricostruita, pavimento beige, travi a vista, camino lineare Ribbon e TV a parete

The adjoining cozy family room is highlighted by a herringbone tile fireplace surround and built-in shelving. Bright pops of color add to the interest.
Soggiorni classici - Foto e idee per arredare
1
