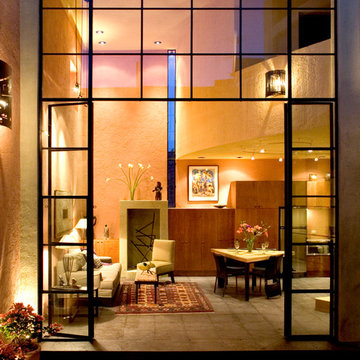Soggiorni moderni con pareti arancioni - Foto e idee per arredare
Filtra anche per:
Budget
Ordina per:Popolari oggi
1 - 20 di 256 foto
1 di 3

Lincoln Barbour
Ispirazione per un soggiorno moderno di medie dimensioni e aperto con pareti arancioni, TV a parete, camino classico e cornice del camino in mattoni
Ispirazione per un soggiorno moderno di medie dimensioni e aperto con pareti arancioni, TV a parete, camino classico e cornice del camino in mattoni

Esempio di un soggiorno minimalista aperto con pareti arancioni, pavimento beige e soffitto ribassato

A modern home in The Hamptons with some pretty unique features! Warm and cool colors adorn the interior, setting off different moods in each room. From the moody burgundy-colored TV room to the refreshing and modern living room, every space a style of its own.
We integrated a unique mix of elements, including wooden room dividers, slate tile flooring, and concrete tile walls. This unusual pairing of materials really came together to produce a stunning modern-contemporary design.
Artwork & one-of-a-kind lighting were also utilized throughout the home for dramatic effects. The outer-space artwork in the dining area is a perfect example of how we were able to keep the home minimal but powerful.
Project completed by New York interior design firm Betty Wasserman Art & Interiors, which serves New York City, as well as across the tri-state area and in The Hamptons.
For more about Betty Wasserman, click here: https://www.bettywasserman.com/
To learn more about this project, click here: https://www.bettywasserman.com/spaces/bridgehampton-modern/
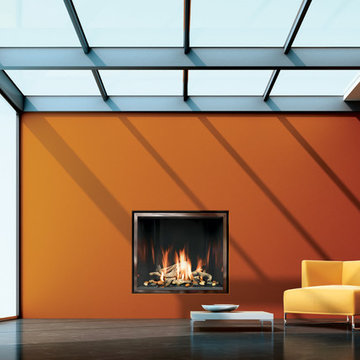
Mendota FV41 Modern fireplace with Driftwood log kit. Who said a fireplace has to look like a log cabin? A modern fireplace that is also rated to heat about 1,500 sq. feet
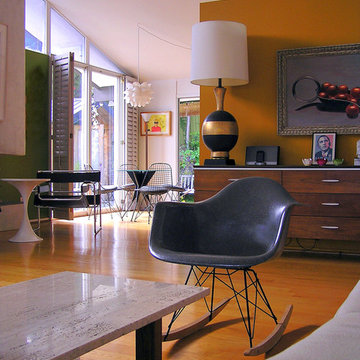
Lisa Hallett Taylor © 2012 Houzz
Immagine di un soggiorno moderno con pareti arancioni e pavimento arancione
Immagine di un soggiorno moderno con pareti arancioni e pavimento arancione
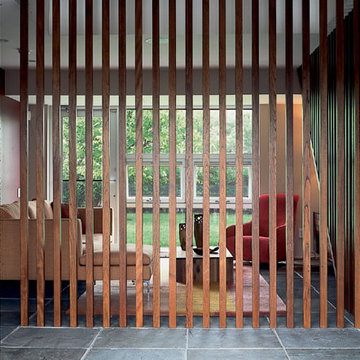
A modern home in The Hamptons with some pretty unique features! Warm and cool colors adorn the interior, setting off different moods in each room. From the moody burgundy-colored TV room to the refreshing and modern living room, every space a style of its own.
We integrated a unique mix of elements, including wooden room dividers, slate tile flooring, and concrete tile walls. This unusual pairing of materials really came together to produce a stunning modern-contemporary design.
Artwork & one-of-a-kind lighting were also utilized throughout the home for dramatic effects. The outer-space artwork in the dining area is a perfect example of how we were able to keep the home minimal but powerful.
Project completed by New York interior design firm Betty Wasserman Art & Interiors, which serves New York City, as well as across the tri-state area and in The Hamptons.
For more about Betty Wasserman, click here: https://www.bettywasserman.com/
To learn more about this project, click here: https://www.bettywasserman.com/spaces/bridgehampton-modern/
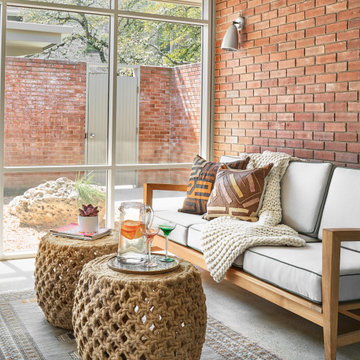
Esempio di un piccolo soggiorno minimalista aperto con pareti arancioni, moquette, nessuna TV e pavimento grigio
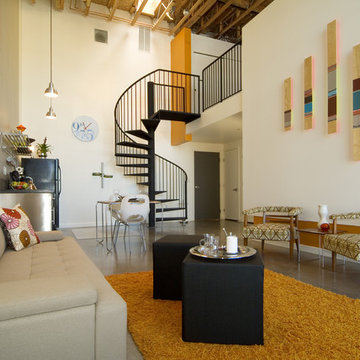
Esempio di un soggiorno moderno aperto con pareti arancioni, pavimento in cemento, nessun camino e nessuna TV
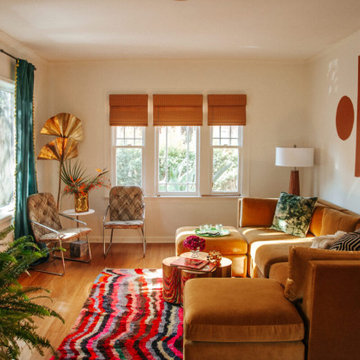
Idee per un soggiorno moderno di medie dimensioni e aperto con pareti arancioni
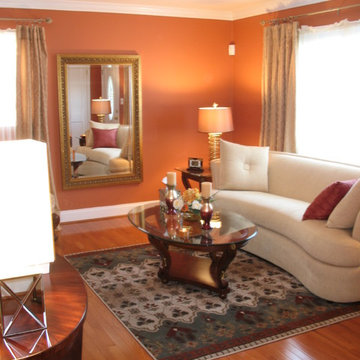
This living room has a rich terracotta color on the walls with a medium tone hardwood flooring. The color on the walls gives the flooring a rich overtone. The curved sofa has a delicious textured, soft and light buttery gold hue that pops against the terracotta. The rug brings in other dimensions that anchors the whole room.
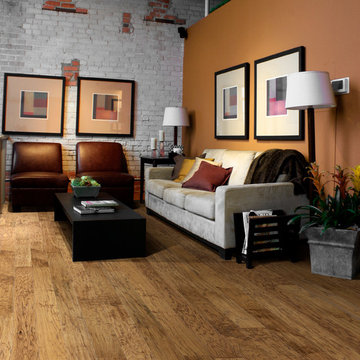
The floor is Hallmark Floors Branding Iron from the Chaparral Collection. To see the rest of the colors in the collection click here: http://hallmarkfloors.com/hallmark-hardwoods/chaparral-hardwood-collection/
The Chaparral Collection is Hallmark's most heavily hand sculpted product featuring North American wood species from the northern regions. The worn looking plank faces are crafted and finished in various warm, rich colors to emphasize the tight graining characteristics.
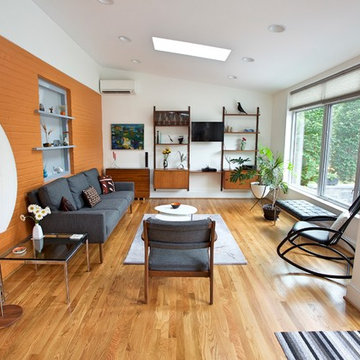
Andrew Sariti
In the sitting room, we kept the home’s original brick wall and the rear window. That wall is painted orange and is now the focal point in the sitting room. The original window opening was converted into a decorative niche with frosted glass and asymmetrical shelves. The guest bedroom is on the other side of the window. The addition’s interior ceiling has the same sloped angle as the shed roof. The center of the addition has a ceiling fan with light.
The addition is heated with a split unit that is discreetly placed on the wall in the addition. The angled shed roof of the addition is echoed in the interior ceiling. The interior décor reflects the clients love of midcentury modern design and furnishings.
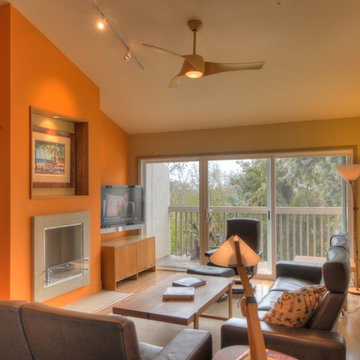
Indoor-Outdoor living in mild climate region. Vaulted ceiling with an orange accent wall. Ventless fireplace and picture nook above. Media nook adjacent. Sculptural ceiling fan. Sliding lanai glass doors.
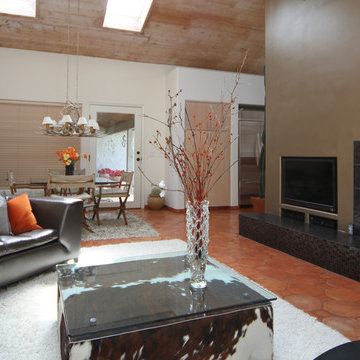
Ispirazione per un grande soggiorno minimalista aperto con sala formale, pareti arancioni, pavimento in terracotta, camino classico, cornice del camino piastrellata e parete attrezzata
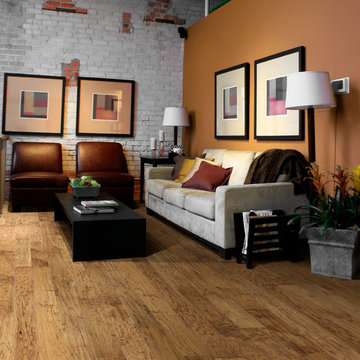
Hardwood Floors Chaparral, Branding Iron color. To see the rest of the colors in the collection visit HallmarkFloors.com or contact us to order your new floors today!
Hallmark Floors Chaparral Branding Iron
CHAPARRAL COLLECTION URL http://hallmarkfloors.com/hallmark-hardwoods/chaparral-hardwood-collection/
Simply Original
Features true North American species from the northern hardwood forest region, prized for its slow-growth hardwood timber, and smooth, tight-graining characteristics. The hardwood plank faces are hand crafted and factory finished in a warm array of natural and rich colors.
How does our floor measure up?
Seven inch-wide planks with longer random lengths up to 6 feet create expansive and timeless visuals. The competition is primarily providing random length of up to only 4 feet.
Simply Better…Discover Why.
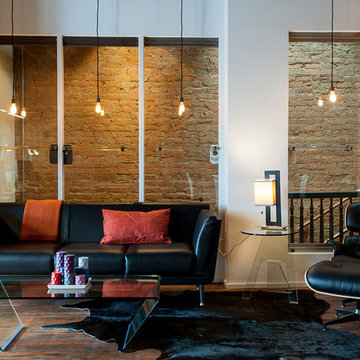
Eames lounge chair and herman miller sofa combined with contemporary glass tables are combined for the perfect balance of old and new in this historic space. The glass 'windows' are the building's original storefront doors repurposed.
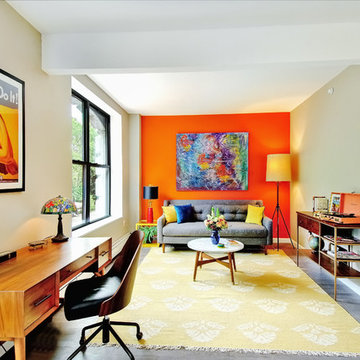
Idee per un soggiorno minimalista di medie dimensioni con sala formale e pareti arancioni
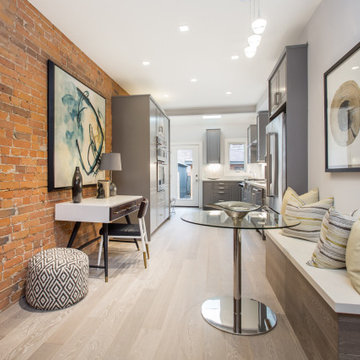
Modern Kitchen with exposed brick walls and breakfast nook.
Esempio di un soggiorno minimalista di medie dimensioni e aperto con pareti arancioni, parquet chiaro, camino classico, cornice del camino in mattoni, TV a parete e pavimento grigio
Esempio di un soggiorno minimalista di medie dimensioni e aperto con pareti arancioni, parquet chiaro, camino classico, cornice del camino in mattoni, TV a parete e pavimento grigio

tv room as part of an open floor plan in a mid century eclectic design.
Ispirazione per un soggiorno moderno di medie dimensioni e aperto con pareti arancioni, pavimento con piastrelle in ceramica e pavimento grigio
Ispirazione per un soggiorno moderno di medie dimensioni e aperto con pareti arancioni, pavimento con piastrelle in ceramica e pavimento grigio
Soggiorni moderni con pareti arancioni - Foto e idee per arredare
1
