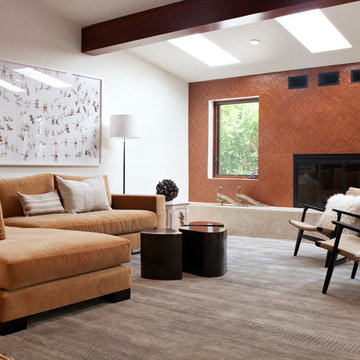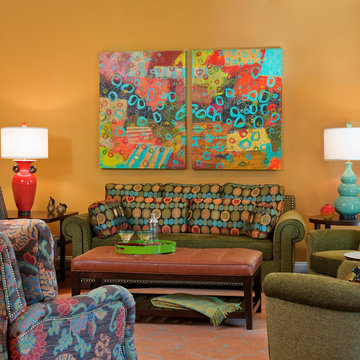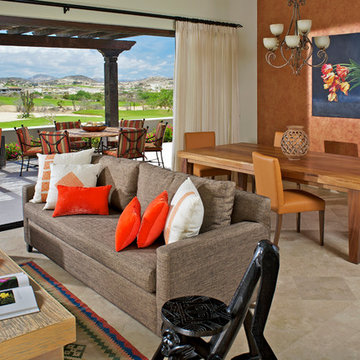Soggiorni eclettici con pareti arancioni - Foto e idee per arredare
Filtra anche per:
Budget
Ordina per:Popolari oggi
1 - 20 di 209 foto
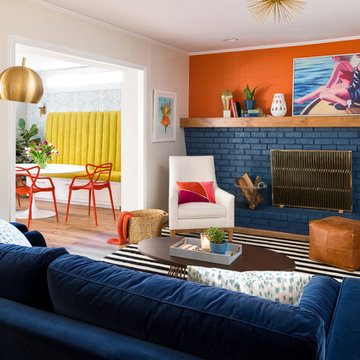
Cati Teague Photography for Gina Sims Designs
Esempio di un soggiorno boho chic chiuso con parquet chiaro, camino classico, cornice del camino in mattoni, pareti arancioni e nessuna TV
Esempio di un soggiorno boho chic chiuso con parquet chiaro, camino classico, cornice del camino in mattoni, pareti arancioni e nessuna TV
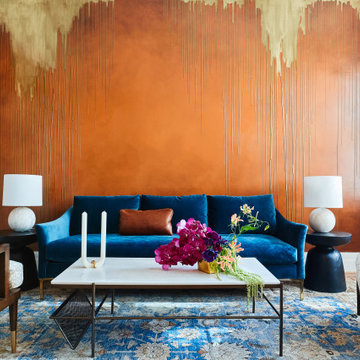
Immagine di un soggiorno eclettico di medie dimensioni e chiuso con sala formale, pareti arancioni, pavimento in legno massello medio, nessun camino e nessuna TV
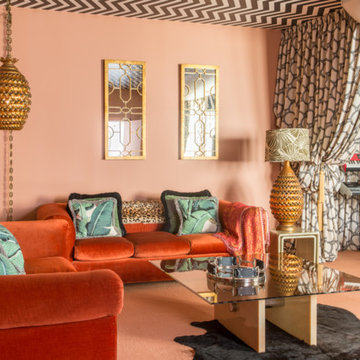
Idee per un soggiorno eclettico di medie dimensioni e aperto con sala della musica, pareti arancioni, moquette e pavimento arancione
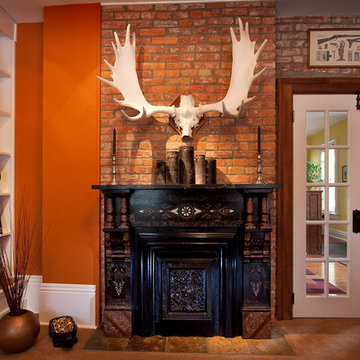
Masculine, modern and eclectic mix for client who wanted a unique space while highlighting the architectural detail and history of the home.
Ispirazione per un soggiorno bohémian con pareti arancioni, cornice del camino in legno e nessuna TV
Ispirazione per un soggiorno bohémian con pareti arancioni, cornice del camino in legno e nessuna TV
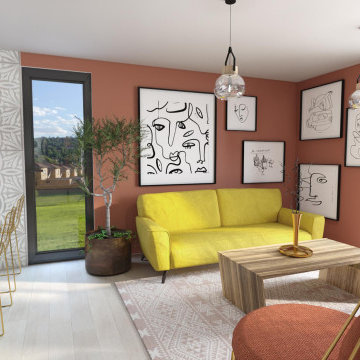
Terracota living room with gallery wall and bold sofa.
Idee per un piccolo soggiorno boho chic aperto con pareti arancioni, nessun camino, nessuna TV, pavimento beige e parquet chiaro
Idee per un piccolo soggiorno boho chic aperto con pareti arancioni, nessun camino, nessuna TV, pavimento beige e parquet chiaro
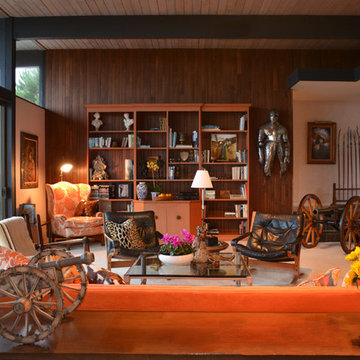
The bones of this house are a handsome light filled bungalow mid century modern yet the clients taste is far from that. Dark wood paneling was calling out for some color to enhance and update it’s beauty. The luxurious orange velvet tufted tuxedo style sofa and mix of animal prints on pillows and rugs only make their collection of art more mysterious and intriguing.
Photographed by Lana Igolkina
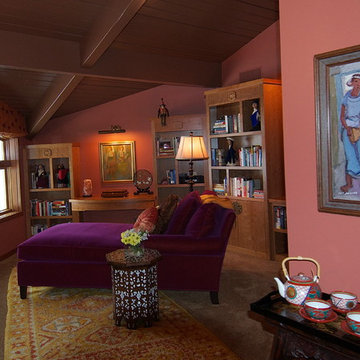
In this remarkable architecturally designed home, the owners were craving a drastic change from the neutral decor they had been living with for 15 years.
The goal was to infuse a lot of intense color while incorporating, and eloquently displaying, a fabulous art collection acquired on their many travels.
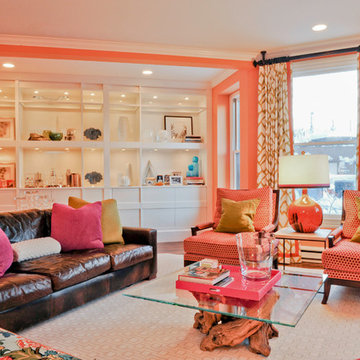
Bright colors add cheer to the open living room, carrying orange from the banquet accented with pops of pink, green all resting on a neutral brown leather couch.
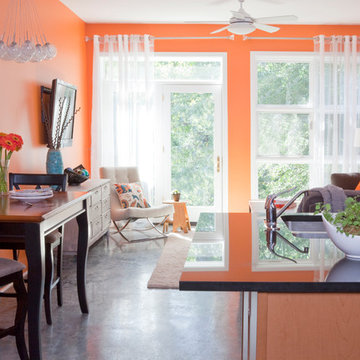
Christina Wedge Photography
Immagine di un soggiorno eclettico di medie dimensioni e aperto con pavimento in cemento, nessun camino, TV a parete, pavimento grigio e pareti arancioni
Immagine di un soggiorno eclettico di medie dimensioni e aperto con pavimento in cemento, nessun camino, TV a parete, pavimento grigio e pareti arancioni
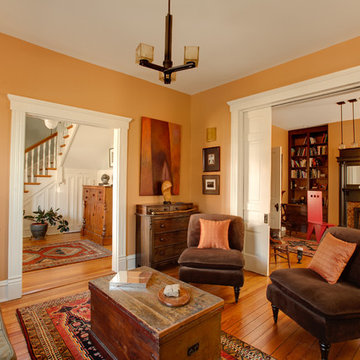
The original columned wood mantel with tile surround and mirror were stripped of paint and restored to its stained wood finish. Book shelves were added, creating a cozy new living room/library.
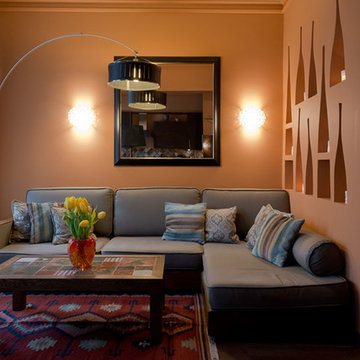
Квартира в Москве
Год реализации 2010
Авторы Петр Попов-Серебряков, Ольга Попова-Серебрякова
Фотограф Илья Иванов
Foto di un soggiorno boho chic di medie dimensioni e aperto con pareti arancioni, pavimento in legno massello medio e TV a parete
Foto di un soggiorno boho chic di medie dimensioni e aperto con pareti arancioni, pavimento in legno massello medio e TV a parete
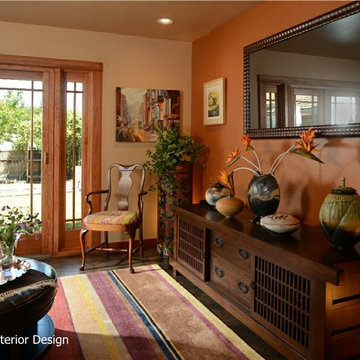
After a decade of being bi-coastal, my clients decided to retire from the east coast to the west. But the task of packing up a whole lifetime in a home was quite daunting so they hired me to comb through their furniture and accessories to see what could fit, what should be left behind, and what should make the move. The job proved difficult since my clients have a wealth of absolutely gorgeous objects and furnishings collected from trips to exotic, far-flung locales like Nepal, or inherited from relatives in England. It was tough to pare down, but after hours of diligent measuring, I mapped out what would migrate west and where it would be placed once here, and I filled in some blank spaces with new pieces.
They bought their recent Craftsman-style home from the contractor who had designed and built it for his family. The only architectural work we did was to transform the den at the rear of the house into a television/garden room. My clients did not want the television to be on display, and sticking a TV in an armoire just doesn’t cut it anymore. I recommended installing a hidden, mirror TV with accompanying invisible in-wall speakers. To do this, we removed an unnecessary small door in the corner of the room to free up the entire wall. Now, at the touch of a remote, what looks like a beautiful wall mirror mounted over a Japanese tansu console comes to life, and sound magically floats out from the wall around it! We also replaced a bank of windows with French doors to allow easy access to the garden.
While the house is extremely well made, the interiors were bland. The warm woodwork was lost in a sea of beige, so I chose a deep aqua color palette for the front rooms of the house which makes the woodwork sing. And we discovered a wonderful art niche over the fireplace that the previous owners had covered with a framed print. Conversely, a warm color palette in the TV room contrasts nicely with the greenery from the garden seen through the new French doors.
Photo by Bernardo Grijalva
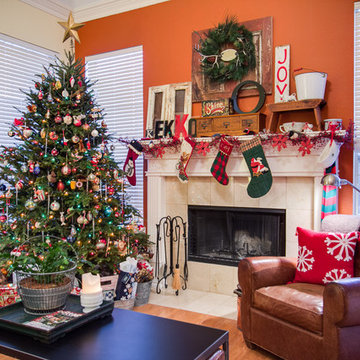
www.UniqueExposurePhotography.com
Esempio di un soggiorno boho chic con pareti arancioni, camino classico e cornice del camino piastrellata
Esempio di un soggiorno boho chic con pareti arancioni, camino classico e cornice del camino piastrellata
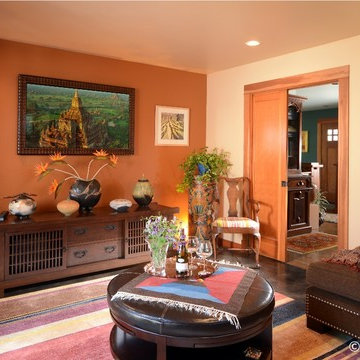
After a decade of being bi-coastal, my clients decided to retire from the east coast to the west. But the task of packing up a whole lifetime in a home was quite daunting so they hired me to comb through their furniture and accessories to see what could fit, what should be left behind, and what should make the move. The job proved difficult since my clients have a wealth of absolutely gorgeous objects and furnishings collected from trips to exotic, far-flung locales like Nepal, or inherited from relatives in England. It was tough to pare down, but after hours of diligent measuring, I mapped out what would migrate west and where it would be placed once here, and I filled in some blank spaces with new pieces.
They bought their recent Craftsman-style home from the contractor who had designed and built it for his family. The only architectural work we did was to transform the den at the rear of the house into a television/garden room. My clients did not want the television to be on display, and sticking a TV in an armoire just doesn’t cut it anymore. I recommended installing a hidden, mirror TV with accompanying invisible in-wall speakers. To do this, we removed an unnecessary small door in the corner of the room to free up the entire wall. Now, at the touch of a remote, what looks like a beautiful wall mirror mounted over a Japanese tansu console comes to life, and sound magically floats out from the wall around it! We also replaced a bank of windows with French doors to allow easy access to the garden.
While the house is extremely well made, the interiors were bland. The warm woodwork was lost in a sea of beige, so I chose a deep aqua color palette for the front rooms of the house which makes the woodwork sing. And we discovered a wonderful art niche over the fireplace that the previous owners had covered with a framed print. Conversely, a warm color palette in the TV room contrasts nicely with the greenery from the garden seen through the new French doors.
Photo by Bernardo Grijalva
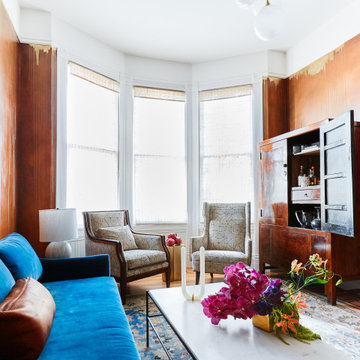
Idee per un soggiorno boho chic di medie dimensioni e chiuso con sala formale, pareti arancioni, pavimento in legno massello medio, nessun camino e nessuna TV
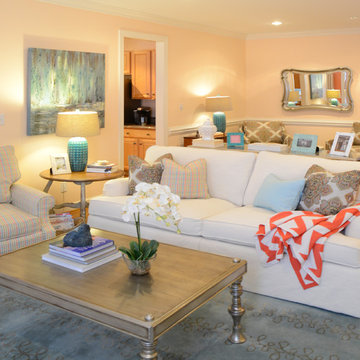
Foto di un soggiorno bohémian di medie dimensioni e chiuso con pareti arancioni, parquet chiaro, camino classico e TV autoportante
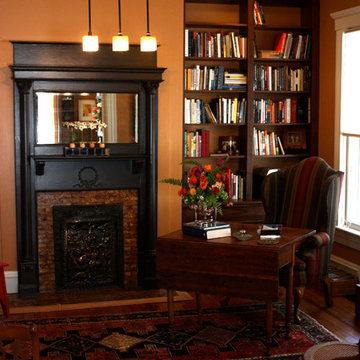
The original columned wood mantel with tile surround and mirror were stripped of paint and restored to its stained wood finish. Book shelves were added, creating a cozy new living room/library.
Soggiorni eclettici con pareti arancioni - Foto e idee per arredare
1
