Soggiorni moderni - Foto e idee per arredare
Filtra anche per:
Budget
Ordina per:Popolari oggi
1 - 20 di 41.037 foto
1 di 3

Le film culte de 1955 avec Cary Grant et Grace Kelly "To Catch a Thief" a été l'une des principales source d'inspiration pour la conception de cet appartement glamour en duplex près de Milan. Le Studio Catoir a eu carte blanche pour la conception et l'esthétique de l'appartement. Tous les meubles, qu'ils soient amovibles ou intégrés, sont signés Studio Catoir, la plupart sur mesure, de même que les cheminées, la menuiserie, les poignées de porte et les tapis. Un appartement plein de caractère et de personnalité, avec des touches ludiques et des influences rétro dans certaines parties de l'appartement.

The villas are part of a master plan conceived by Ferdinando Fagnola in the seventies, defined by semi-underground volumes in exposed concrete: geological objects attacked by green and natural elements. These units were not built as intended: they were domesticated and forced into the imagery of granite coverings and pastel colors, as in most coastal architecture of the tourist boom.
We did restore the radical force of the original concept while introducing a new organization and spatial flow, and custom-designed interiors.
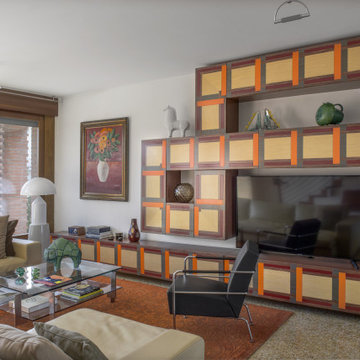
Immagine di un soggiorno moderno con pareti grigie, TV autoportante e pavimento beige
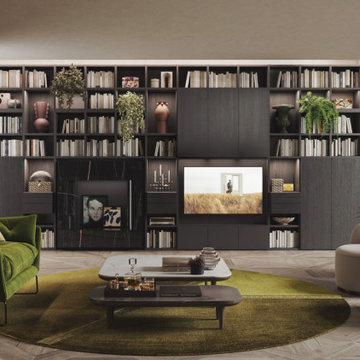
Zona living, composta da divano e poltrone di stili diversi, tavolini in finiture diverse e parete attrezzata con vari giochi di riquadri.
La libreria, più degli altri arredi, interpreta la possibilità di personalizzare gli ambienti svelando la personalità di chi la possiede.
Libreria con contenitori multifunzione nati per allegare gli spazi con eleganza.
Moderna e al contempo teche espositive, soluzioni decorative e funzionali dalle dimensioni contenute capaci di valorizzare ogni ambiente domestico.
Libreria con struttura laccata, ante e cassetti in finitura rovere. Vano tv laccato e vano foto/oggetistica in marmo.
Divani dallo stile diverso danno un tocco di movimento alla camera restando sempre nel formale.
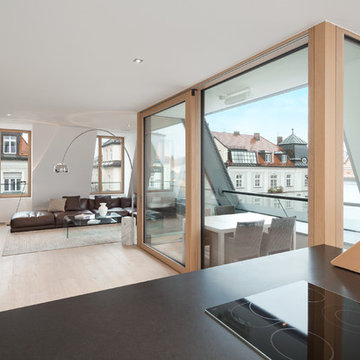
Erich Spahn
Idee per un grande soggiorno moderno aperto con pareti bianche, parquet chiaro e TV a parete
Idee per un grande soggiorno moderno aperto con pareti bianche, parquet chiaro e TV a parete

Esempio di un soggiorno moderno aperto con pareti bianche, pavimento in legno massello medio, camino classico, TV a parete e pavimento marrone

Idee per un grande soggiorno minimalista aperto con pareti bianche, camino lineare Ribbon, TV a parete, pavimento in gres porcellanato, cornice del camino piastrellata, pavimento beige e tappeto

Steve Keating
Idee per un soggiorno minimalista di medie dimensioni e aperto con pareti bianche, pavimento in gres porcellanato, camino lineare Ribbon, cornice del camino in pietra, TV a parete e pavimento bianco
Idee per un soggiorno minimalista di medie dimensioni e aperto con pareti bianche, pavimento in gres porcellanato, camino lineare Ribbon, cornice del camino in pietra, TV a parete e pavimento bianco
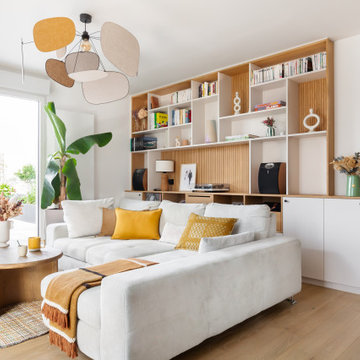
La bibliothèque s’étire le long du mur, offrant un refuge aux amateurs de vinyles. Le chêne texturé situé dans le fond des niches apporte de la profondeur et élargit le séjour baigné de lumière naturelle.

Luxurious modern sanctuary, remodeled 1957 mid-century architectural home is located in the hills just off the Famous Sunset Strip. The living area has 2 separate sitting areas that adorn a large stone fireplace while looking over a stunning view of the city.
I wanted to keep the original footprint of the house and some of the existing furniture. With the magic of fabric, rugs, accessories and upholstery this property was transformed into a new modern property.

A relaxed modern living room with the purpose to create a beautiful space for the family to gather.
Idee per un grande soggiorno minimalista aperto con pareti grigie, pavimento in legno massello medio, nessun camino, TV a parete e soffitto in legno
Idee per un grande soggiorno minimalista aperto con pareti grigie, pavimento in legno massello medio, nessun camino, TV a parete e soffitto in legno

Idee per un soggiorno moderno aperto con pareti bianche, parquet chiaro, camino ad angolo, cornice del camino in pietra, TV autoportante, soffitto in legno e carta da parati

Immagine di un soggiorno minimalista aperto e di medie dimensioni con pareti bianche, parquet chiaro, camino classico, cornice del camino in intonaco, parete attrezzata e pareti in legno

A modern living room with a bookcase and entertainment center wall. This is from the Librerie pensili collection and is a great way to display all your books, decorations and tv in one place. There are many designs and styles available.

Foto di un grande soggiorno moderno chiuso con pareti beige, pavimento in legno massello medio, cornice del camino piastrellata, TV a parete e pavimento marrone

Open Concept living room with original fireplace and tongue and groove ceilings. New Epoxy floors.
Idee per un soggiorno moderno aperto con pareti bianche, camino classico, cornice del camino in mattoni, TV a parete e pavimento grigio
Idee per un soggiorno moderno aperto con pareti bianche, camino classico, cornice del camino in mattoni, TV a parete e pavimento grigio

Idee per un ampio soggiorno moderno aperto con pareti bianche, parquet chiaro e TV a parete
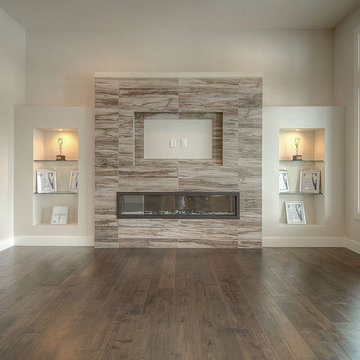
Immagine di un soggiorno minimalista di medie dimensioni e aperto con pareti grigie, pavimento in vinile, camino lineare Ribbon, cornice del camino piastrellata e TV a parete
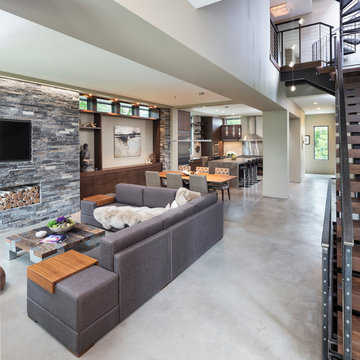
Builder: John Kraemer & Sons | Photography: Landmark Photography
Idee per un piccolo soggiorno minimalista aperto con sala formale, pareti beige, pavimento in cemento, nessun camino, cornice del camino in pietra e TV a parete
Idee per un piccolo soggiorno minimalista aperto con sala formale, pareti beige, pavimento in cemento, nessun camino, cornice del camino in pietra e TV a parete
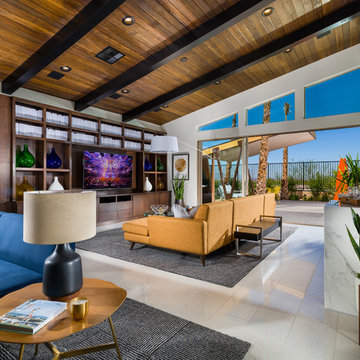
This Midcentury modern home was designed for Pardee Homes Las Vegas. It features an open floor plan that opens up to amazing outdoor spaces.
Immagine di un soggiorno minimalista di medie dimensioni e aperto con sala giochi, pareti bianche e parete attrezzata
Immagine di un soggiorno minimalista di medie dimensioni e aperto con sala giochi, pareti bianche e parete attrezzata
Soggiorni moderni - Foto e idee per arredare
1