Soggiorni shabby-chic style - Foto e idee per arredare
Filtra anche per:
Budget
Ordina per:Popolari oggi
1 - 20 di 865 foto
1 di 3
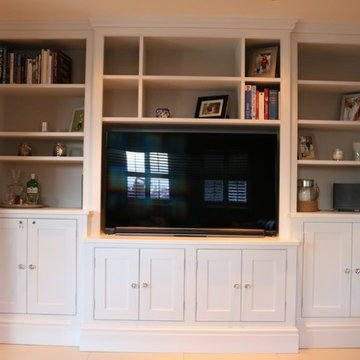
At Rick Thorpe Bespoke Joinery, we create lovely furniture for your home, below is our latest commission. A beautiful media wall which includes storage and display units. Painted using farrow and ball, using a darker colour in the inset to give the unit extra style and depth.
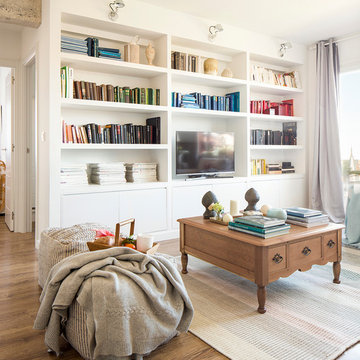
Detalle zona de estar y librería a medida de vivienda íntegramente reformada por NATALIA ZUBIZARRETA INTERIORISMO en Vizcaya. Fotografía de Erlantz Biderbost.
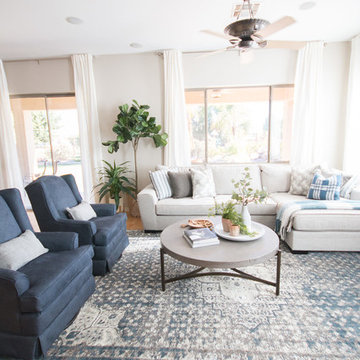
Family room got a new fireplace with stacked stone and a the blue and gray hues offer a light, bright and clean looking new family room!
Immagine di un soggiorno shabby-chic style di medie dimensioni e aperto con pareti grigie, parquet chiaro, camino classico, cornice del camino in pietra, TV a parete e pavimento giallo
Immagine di un soggiorno shabby-chic style di medie dimensioni e aperto con pareti grigie, parquet chiaro, camino classico, cornice del camino in pietra, TV a parete e pavimento giallo
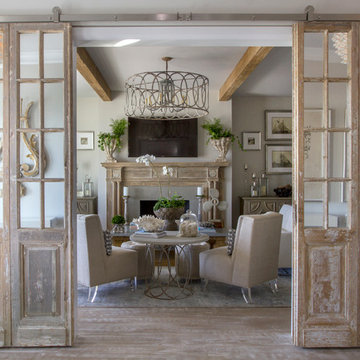
Immagine di un soggiorno shabby-chic style chiuso con pareti grigie, parquet chiaro, camino classico, TV a parete e tappeto
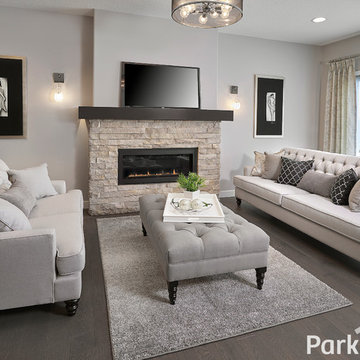
Ispirazione per un soggiorno shabby-chic style aperto con sala formale, pareti grigie, pavimento in legno massello medio, camino classico, cornice del camino in pietra e TV a parete

I color coordinate every room I design. She has a yellow fireplace and the blue surf board and end table. So I turned everything into blue and yellow, with tans and woods to break up the two main colors. No money was involved in designing this space, or any space in this Huntington Beach cottage. It's all about furniture re-arrangement.
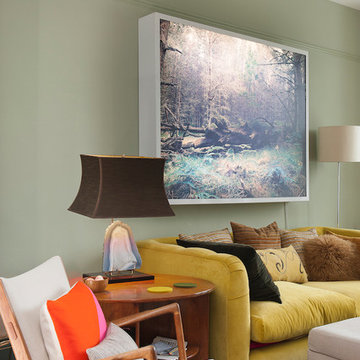
Photograph David Merewether
Esempio di un soggiorno shabby-chic style di medie dimensioni e chiuso con sala formale, pareti verdi, cornice del camino in pietra, parquet scuro, camino classico e TV autoportante
Esempio di un soggiorno shabby-chic style di medie dimensioni e chiuso con sala formale, pareti verdi, cornice del camino in pietra, parquet scuro, camino classico e TV autoportante
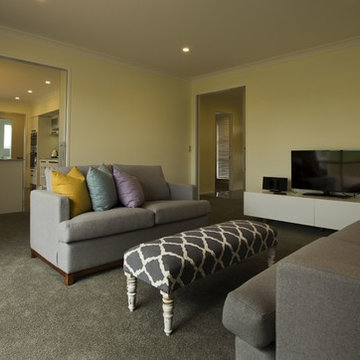
Immagine di un soggiorno stile shabby aperto con moquette e TV autoportante
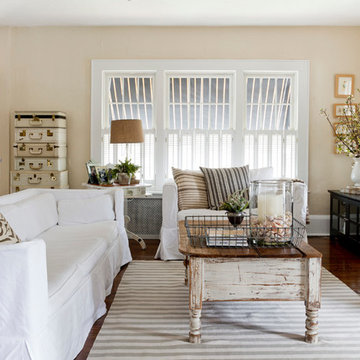
Photo: Rikki Snyder © 2014 Houzz
Foto di un soggiorno shabby-chic style con pareti beige, camino classico, TV a parete e parquet scuro
Foto di un soggiorno shabby-chic style con pareti beige, camino classico, TV a parete e parquet scuro
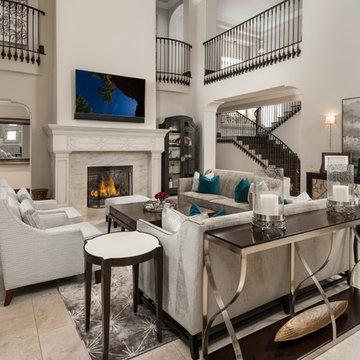
Elegant family room with a balcony above and custom furniture surrounding the marble fireplace.
Ispirazione per un ampio soggiorno stile shabby aperto con sala formale, pareti beige, pavimento in gres porcellanato, camino classico, cornice del camino in pietra, TV a parete e pavimento multicolore
Ispirazione per un ampio soggiorno stile shabby aperto con sala formale, pareti beige, pavimento in gres porcellanato, camino classico, cornice del camino in pietra, TV a parete e pavimento multicolore

Open Family room-dining room & Kitchen Boho-chic design characterized by neutral color palette, natural material, and lots of art.
the living room consists of a u-shaped sectional, a modern simple fireplace surrounded by a minimalist design side chair for a beautiful reading corner.
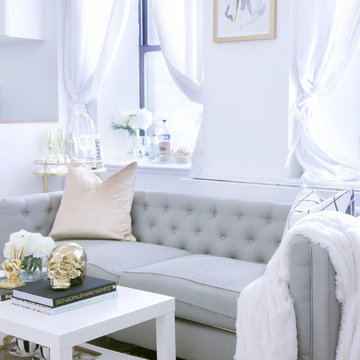
Chelsey Brown
Idee per un piccolo soggiorno stile shabby aperto con sala formale e TV autoportante
Idee per un piccolo soggiorno stile shabby aperto con sala formale e TV autoportante
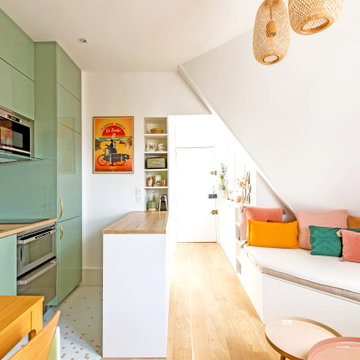
Dans l'autre sens, côté chambre, on voit au loin l'entrée, et derrière la cuisine se situe la salle d'eau.
Cette pièce de vie comprend 3 espaces distincts: cuisine, salon et salle à manger.
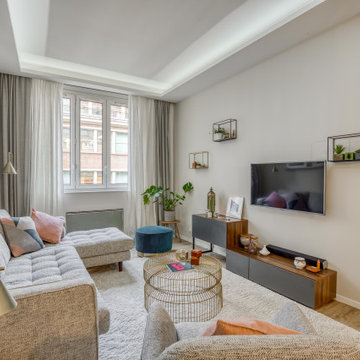
Ispirazione per un soggiorno stile shabby di medie dimensioni e aperto con pareti beige, parquet chiaro, nessun camino, TV a parete e pavimento beige
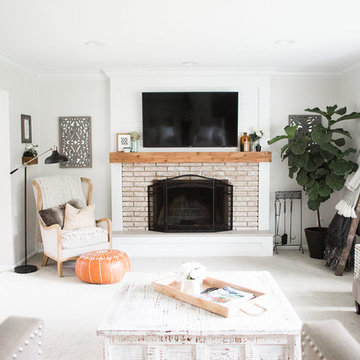
Laura Rae Photography
Esempio di un grande soggiorno stile shabby chiuso con moquette, camino classico, TV a parete, pareti grigie, cornice del camino in mattoni e pavimento grigio
Esempio di un grande soggiorno stile shabby chiuso con moquette, camino classico, TV a parete, pareti grigie, cornice del camino in mattoni e pavimento grigio
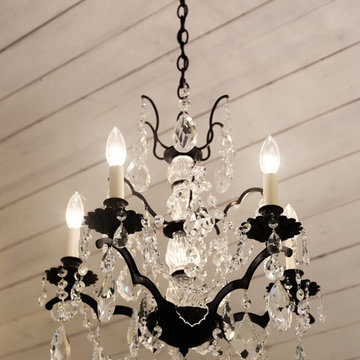
An iron chandelier adorned with Strauss crystal and created by Schonbek hangs from the ceiling and matching sconces are fastened into the mirror.
Designed by Melodie Durham of Durham Designs & Consulting, LLC.
Photo by Livengood Photographs [www.livengoodphotographs.com/design].
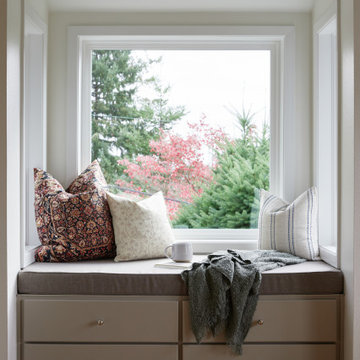
"Step into a warm and inviting cozy living room remodel designed with your comfort in mind. Discover an abundance of reading nooks throughout, perfect for curling up with your favorite book. The room is adorned with plenty of floating shelves, providing both style and storage. At the heart of it all, you'll find a snug fireplace area with comfortable seating, ideal for those chilly evenings. Additionally, a charming window seating nook, complete with custom cushions, surrounds a large picture window, offering a picturesque view and a serene spot for relaxation."

A beautiful living space with a lot of light through a full wall of windows. The homeowner had done some upgrades tot he room but disliked them and hired me to fix those mistakes and make the room light, bright and welcoming while maintaining her personal style.
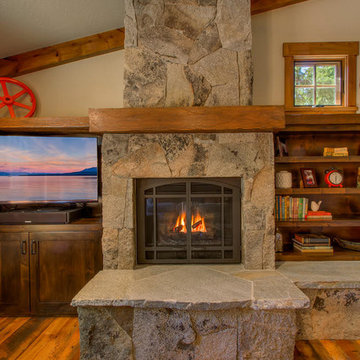
Stone fireplace is central to the Living Room. Bookshelves and a TV cabinet flank the gas fireplace. A distressed timber mantle is mimicked at the picture rail and the top of the bookcase. Flooring also is distressed wood.
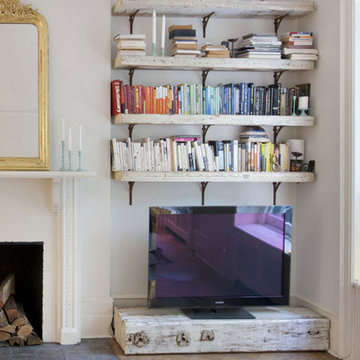
Our company is committed to use salvage wood as much as possible.
For this project, we were lucky to find a solid reclaimed piece and use it as TV stand, complemented by thick shelves.
Always a white wash stain will be enhanced by corrosion like brackets color.
Interior Design by 26StreetDesign
Soggiorni shabby-chic style - Foto e idee per arredare
1