Soggiorni moderni grandi - Foto e idee per arredare
Filtra anche per:
Budget
Ordina per:Popolari oggi
1 - 20 di 28.076 foto
1 di 4

Vista del salotto
Foto di un grande soggiorno minimalista aperto con pavimento in legno massello medio, camino lineare Ribbon, cornice del camino in legno, pavimento marrone, soffitto in legno, pareti in legno e tappeto
Foto di un grande soggiorno minimalista aperto con pavimento in legno massello medio, camino lineare Ribbon, cornice del camino in legno, pavimento marrone, soffitto in legno, pareti in legno e tappeto

Custom built-ins designed to hold a record collection and library of books. The fireplace got a facelift with a fresh mantle and tile surround.
Foto di un grande soggiorno moderno aperto con libreria, pareti bianche, pavimento in gres porcellanato, camino classico, cornice del camino piastrellata, TV a parete e pavimento nero
Foto di un grande soggiorno moderno aperto con libreria, pareti bianche, pavimento in gres porcellanato, camino classico, cornice del camino piastrellata, TV a parete e pavimento nero

Allison Cartwright, Photographer
RRS Design + Build is a Austin based general contractor specializing in high end remodels and custom home builds. As a leader in contemporary, modern and mid century modern design, we are the clear choice for a superior product and experience. We would love the opportunity to serve you on your next project endeavor. Put our award winning team to work for you today!

Ispirazione per un grande soggiorno moderno aperto con pareti bianche, parquet chiaro, camino classico, cornice del camino in cemento, nessuna TV e pavimento beige

Living room
Built Photo
Immagine di un grande soggiorno moderno con pareti bianche, pavimento in cemento, camino classico, cornice del camino in mattoni, nessuna TV e pavimento grigio
Immagine di un grande soggiorno moderno con pareti bianche, pavimento in cemento, camino classico, cornice del camino in mattoni, nessuna TV e pavimento grigio
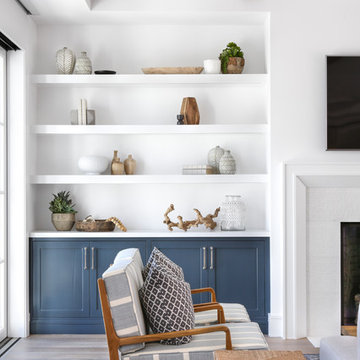
Chad Mellon Photographer
Foto di un grande soggiorno minimalista aperto con pareti bianche, pavimento in legno massello medio, camino classico, cornice del camino piastrellata, TV a parete e pavimento marrone
Foto di un grande soggiorno minimalista aperto con pareti bianche, pavimento in legno massello medio, camino classico, cornice del camino piastrellata, TV a parete e pavimento marrone

The client wanted clean lines, and minimal decor. Using furniture carefully scaled for the space, a textural area rug to anchor the seating area, and a punch of color makes this room shine.
Professional Photos by:
Renere Studios
www.RenereStudios,com
714.481.0467
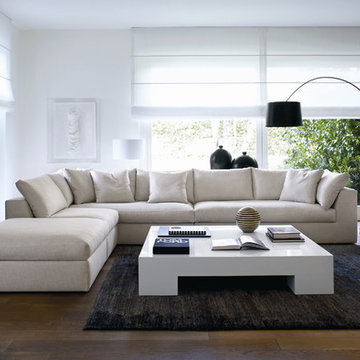
Modular sofa system available in two versions, Small or Plus. Components for both sizes include a chaise, one-armed end unit, central unit, corner, and two ottomans.

This full home mid-century remodel project is in an affluent community perched on the hills known for its spectacular views of Los Angeles. Our retired clients were returning to sunny Los Angeles from South Carolina. Amidst the pandemic, they embarked on a two-year-long remodel with us - a heartfelt journey to transform their residence into a personalized sanctuary.
Opting for a crisp white interior, we provided the perfect canvas to showcase the couple's legacy art pieces throughout the home. Carefully curating furnishings that complemented rather than competed with their remarkable collection. It's minimalistic and inviting. We created a space where every element resonated with their story, infusing warmth and character into their newly revitalized soulful home.

Idee per un grande soggiorno minimalista aperto con pareti bianche, parquet chiaro, TV nascosta e soffitto a volta
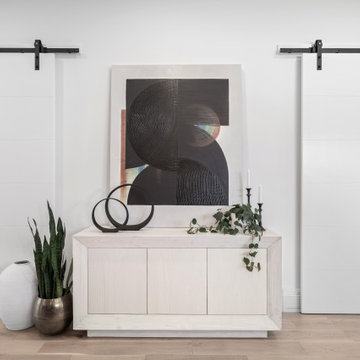
New build dreams always require a clear design vision and this 3,650 sf home exemplifies that. Our clients desired a stylish, modern aesthetic with timeless elements to create balance throughout their home. With our clients intention in mind, we achieved an open concept floor plan complimented by an eye-catching open riser staircase. Custom designed features are showcased throughout, combined with glass and stone elements, subtle wood tones, and hand selected finishes.
The entire home was designed with purpose and styled with carefully curated furnishings and decor that ties these complimenting elements together to achieve the end goal. At Avid Interior Design, our goal is to always take a highly conscious, detailed approach with our clients. With that focus for our Altadore project, we were able to create the desirable balance between timeless and modern, to make one more dream come true.
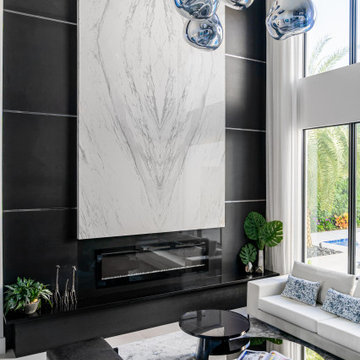
The homeowners of this 6,000-square-foot house in Delray Beach don’t have to go far for a night out on the town. We transformed two bedrooms with a connecting bathroom into an entertainment wing with a true speakeasy vibe, right down to the hidden bookcase door that makes its entrance from the main living room quasi invisible. A moody, deep navy wallpaper with copper accents envelops the walls and layers together with rich woods and dark hues from floor to ceiling. The new movie room features custom built-ins, a home bar, a billiards table and the owners’ collection of vinyl records punctuated with a piece of Beatles-themed art that we sourced as an homage to the owners’ love of iconic films and music. The custom built-in wine fridge in the adjacent wine room houses their 250-plus collection of unique bottles the owners bring back from their frequent travels around the world. We pulled the moody palette into other areas of the home that needed reimagining, including the double-height living room, where we clad the fireplace in black and white materials and specified Tom Dixon’s lustrous Melt pendants to cascade over the space. Photography by Venjhamin Reyes

Clean and bright vinyl planks for a space where you can clear your mind and relax. Unique knots bring life and intrigue to this tranquil maple design. With the Modin Collection, we have raised the bar on luxury vinyl plank. The result is a new standard in resilient flooring. Modin offers true embossed in register texture, a low sheen level, a rigid SPC core, an industry-leading wear layer, and so much more.
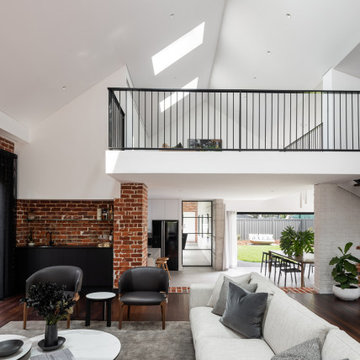
Major Renovation and Reuse Theme to existing residence
Architect: X-Space Architects
Idee per un grande soggiorno moderno aperto con pareti rosse, parquet scuro, pavimento marrone e pareti in mattoni
Idee per un grande soggiorno moderno aperto con pareti rosse, parquet scuro, pavimento marrone e pareti in mattoni

Idee per un grande soggiorno moderno aperto con pareti bianche, pavimento in gres porcellanato, camino lineare Ribbon, cornice del camino piastrellata, TV a parete e pavimento grigio

Immagine di un grande soggiorno minimalista aperto con pareti verdi, pavimento in legno massello medio, camino classico, cornice del camino in mattoni, pavimento marrone, soffitto ribassato e carta da parati

In this Basement, we created a place to relax, entertain, and ultimately create memories in this glam, elegant, with a rustic twist vibe space. The Cambria Luxury Series countertop makes a statement and sets the tone. A white background intersected with bold, translucent black and charcoal veins with muted light gray spatter and cross veins dispersed throughout. We created three intimate areas to entertain without feeling separated as a whole.
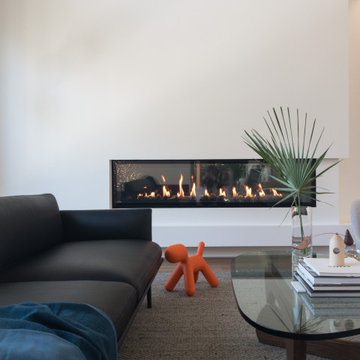
The original house had a wood burning masonry fireplace in the same location, but the client wanted a sleeker look and a more energy efficient (and less polluting) option.

A stair tower provides a focus form the main floor hallway. 22 foot high glass walls wrap the stairs which also open to a two story family room. A wide fireplace wall is flanked by recessed art niches.

Foto di un grande soggiorno minimalista aperto con pareti blu, pavimento con piastrelle in ceramica, camino classico, cornice del camino in pietra, TV a parete, pavimento arancione, soffitto in legno e pareti in perlinato
Soggiorni moderni grandi - Foto e idee per arredare
1