Soggiorni moderni con cornice del camino in mattoni - Foto e idee per arredare
Filtra anche per:
Budget
Ordina per:Popolari oggi
1 - 20 di 3.355 foto
1 di 3

Mid Century Modern living family great room in an open, spacious floor plan
Foto di un grande soggiorno moderno aperto con pareti beige, parquet chiaro, camino classico, cornice del camino in mattoni, TV a parete e tappeto
Foto di un grande soggiorno moderno aperto con pareti beige, parquet chiaro, camino classico, cornice del camino in mattoni, TV a parete e tappeto

Mid-Century Modern Restoration
Ispirazione per un soggiorno moderno di medie dimensioni e aperto con pareti bianche, camino ad angolo, cornice del camino in mattoni, pavimento bianco, travi a vista e pareti in legno
Ispirazione per un soggiorno moderno di medie dimensioni e aperto con pareti bianche, camino ad angolo, cornice del camino in mattoni, pavimento bianco, travi a vista e pareti in legno

This mid-century modern was a full restoration back to this home's former glory. The vertical grain fir ceilings were reclaimed, refinished, and reinstalled. The floors were a special epoxy blend to imitate terrazzo floors that were so popular during this period. Reclaimed light fixtures, hardware, and appliances put the finishing touches on this remodel.
Photo credit - Inspiro 8 Studios

Lincoln Barbour
Ispirazione per un soggiorno moderno di medie dimensioni e aperto con pareti arancioni, TV a parete, camino classico e cornice del camino in mattoni
Ispirazione per un soggiorno moderno di medie dimensioni e aperto con pareti arancioni, TV a parete, camino classico e cornice del camino in mattoni
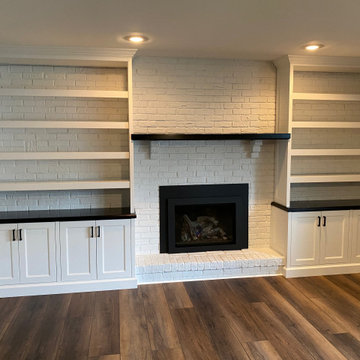
Installed May 2022 in Fairless Hill, PA.
Custom built-in cabinets surrounding fireplace with bookshelves made of maple wood, with black contrasting counter top and above fireplace shelf. Wall-to-wall, floor-to-ceiling in white finish. Featuring crown molding, soft closing doors with Blum hardware.

Living room furnishing and remodel
Ispirazione per un piccolo soggiorno moderno aperto con pareti bianche, pavimento in legno massello medio, camino ad angolo, cornice del camino in mattoni, porta TV ad angolo, pavimento marrone e soffitto in perlinato
Ispirazione per un piccolo soggiorno moderno aperto con pareti bianche, pavimento in legno massello medio, camino ad angolo, cornice del camino in mattoni, porta TV ad angolo, pavimento marrone e soffitto in perlinato

Living Room
Idee per un grande soggiorno minimalista aperto con pareti bianche, parquet chiaro, camino bifacciale, cornice del camino in mattoni, TV a parete, pavimento beige e travi a vista
Idee per un grande soggiorno minimalista aperto con pareti bianche, parquet chiaro, camino bifacciale, cornice del camino in mattoni, TV a parete, pavimento beige e travi a vista

Esempio di un soggiorno minimalista di medie dimensioni e aperto con pavimento in gres porcellanato, camino bifacciale, cornice del camino in mattoni, nessuna TV, pavimento nero, travi a vista e pannellatura

Immagine di un soggiorno minimalista di medie dimensioni e aperto con libreria, pareti bianche, pavimento in sughero, camino classico, cornice del camino in mattoni, nessuna TV, pavimento marrone e soffitto in perlinato

Mid-Century Modern Living Room- white brick fireplace, paneled ceiling, spotlights, blue accents, sliding glass door, wood floor
Immagine di un soggiorno minimalista di medie dimensioni e aperto con pareti bianche, parquet scuro, cornice del camino in mattoni, pavimento marrone e camino classico
Immagine di un soggiorno minimalista di medie dimensioni e aperto con pareti bianche, parquet scuro, cornice del camino in mattoni, pavimento marrone e camino classico
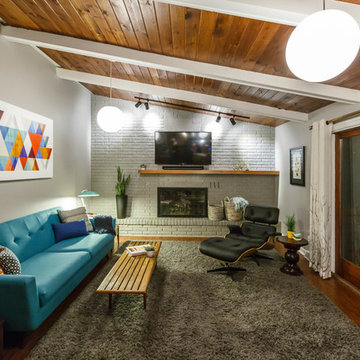
Esempio di un soggiorno moderno di medie dimensioni e aperto con pareti grigie, pavimento in legno massello medio, camino classico, cornice del camino in mattoni e TV a parete
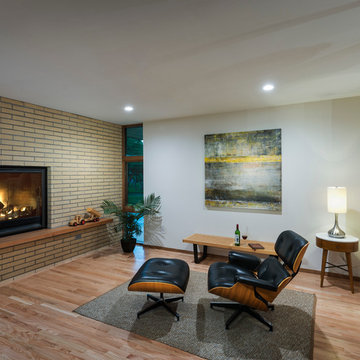
Front Fire Place Room
LaCasse Photography
Immagine di un soggiorno minimalista aperto con pareti bianche, parquet chiaro, camino classico, cornice del camino in mattoni e nessuna TV
Immagine di un soggiorno minimalista aperto con pareti bianche, parquet chiaro, camino classico, cornice del camino in mattoni e nessuna TV
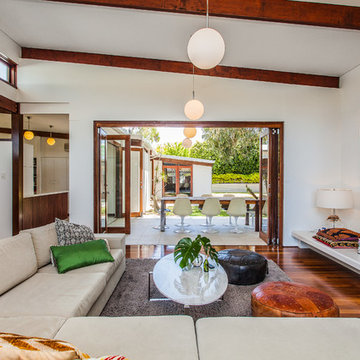
Putra Indrawan
Esempio di un soggiorno moderno di medie dimensioni e aperto con sala formale, pareti bianche, pavimento in legno massello medio, camino classico e cornice del camino in mattoni
Esempio di un soggiorno moderno di medie dimensioni e aperto con sala formale, pareti bianche, pavimento in legno massello medio, camino classico e cornice del camino in mattoni
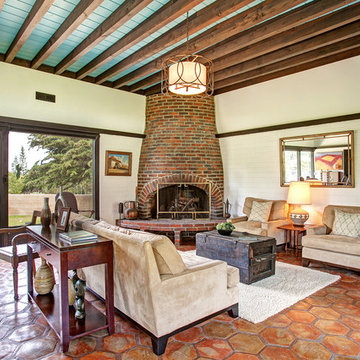
Immagine di un soggiorno moderno con pavimento in terracotta, camino ad angolo e cornice del camino in mattoni
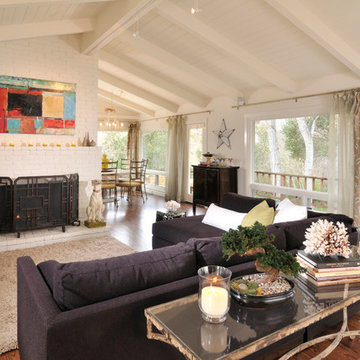
Great room opens to the eating nook, with large spacious windows bring the outdoors in.
Foto di un soggiorno minimalista di medie dimensioni e aperto con pareti bianche, cornice del camino in mattoni, sala formale, camino classico e pavimento in legno massello medio
Foto di un soggiorno minimalista di medie dimensioni e aperto con pareti bianche, cornice del camino in mattoni, sala formale, camino classico e pavimento in legno massello medio

Robert Canfield Photography
Foto di un soggiorno moderno con cornice del camino in mattoni, camino ad angolo e pavimento bianco
Foto di un soggiorno moderno con cornice del camino in mattoni, camino ad angolo e pavimento bianco

To update this existing fireplace, the brick was painted Sherwin-Williams Iron Ore (SW 7069), a new walnut mantle was added, and large-format black tiles installed at the fireplace hearth.

My client's mother had a love for all things 60's, 70's & 80's. Her home was overflowing with original pieces in every corner, on every wall and in every nook and cranny. It was a crazy mish mosh of pieces and styles. When my clients decided to sell their parent's beloved home the task of making the craziness look welcoming seemed overwhelming but I knew that it was not only do-able but also had the potential to look absolutely amazing.
We did a massive, and when I say massive, I mean MASSIVE, decluttering including an estate sale, many donation runs and haulers. Then it was time to use the special pieces I had reserved, along with modern new ones, some repairs and fresh paint here and there to revive this special gem in Willow Glen, CA for a new home owner to love.

Ispirazione per un soggiorno minimalista di medie dimensioni e aperto con libreria, pareti bianche, pavimento in legno massello medio, camino bifacciale, cornice del camino in mattoni, pavimento marrone e carta da parati

Immagine di un grande soggiorno minimalista aperto con pareti verdi, pavimento in legno massello medio, camino classico, cornice del camino in mattoni, pavimento marrone, soffitto ribassato e carta da parati
Soggiorni moderni con cornice del camino in mattoni - Foto e idee per arredare
1