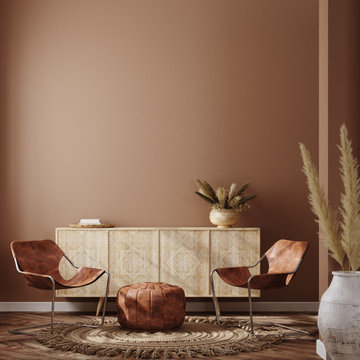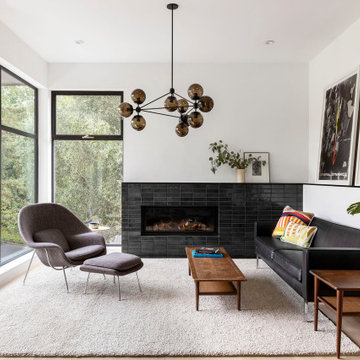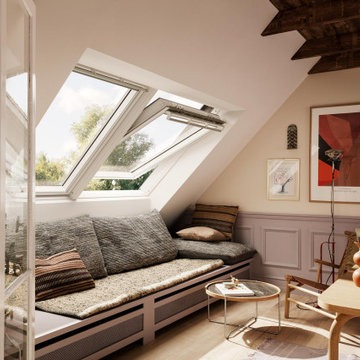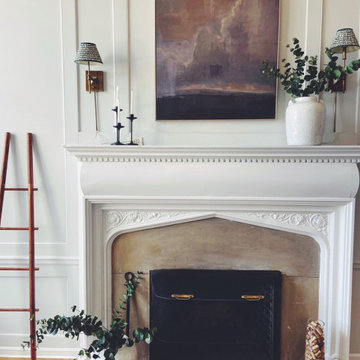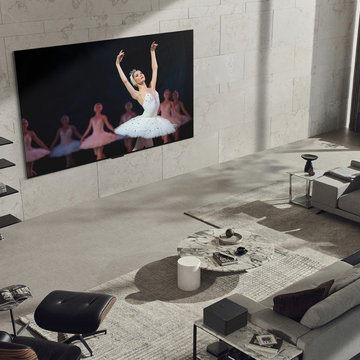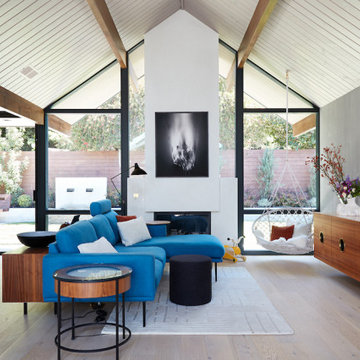Soggiorni moderni - Foto e idee per arredare
Filtra anche per:
Budget
Ordina per:Popolari oggi
101 - 120 di 352.074 foto
1 di 2
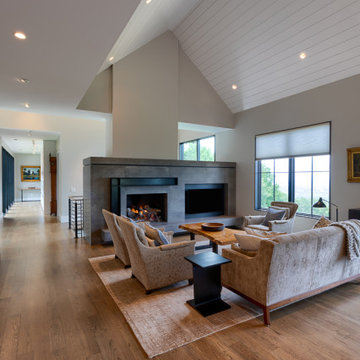
Immagine di un soggiorno minimalista aperto con pareti beige, pavimento in legno massello medio, camino classico, cornice del camino piastrellata, TV a parete, pavimento marrone e soffitto a volta
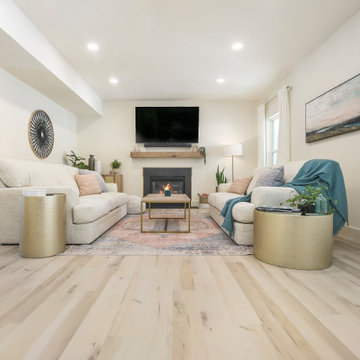
Clean and bright vinyl planks for a space where you can clear your mind and relax. Unique knots bring life and intrigue to this tranquil maple design.
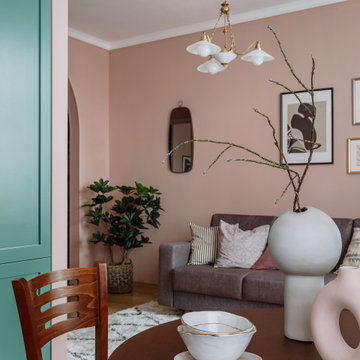
Foto di un soggiorno moderno di medie dimensioni e aperto con pareti rosa e parquet chiaro
Trova il professionista locale adatto per il tuo progetto
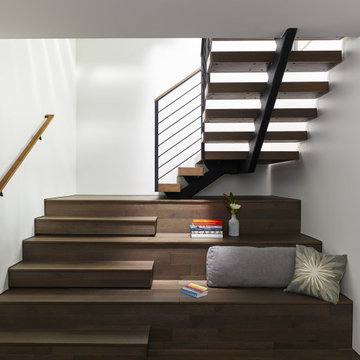
Floating stairs with mono stringer and horizontal round bar railing. Thick wood treads and wood handrails.
Floating Stairs and railings by Keuka Studios
www.Keuka-Studios.com
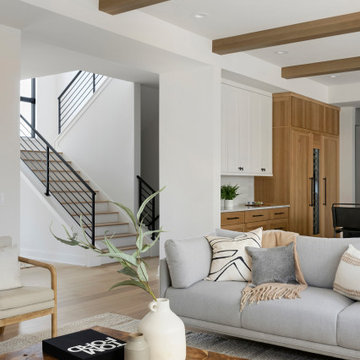
Our Interior Designer Dalia Carter always does such an amazing job of adding warmth and comfort to her spaces. Take a look at the Modern European Rambler & Rustic Modern Estate if you don't believe us! This great room is no different. We love the incorporation of plush furniture, beautiful stonework, natural materials, and soft neutral tones. Deep comfy couches propped with pillows, plush rugs and tons of natural sunlight make this space the perfect spot to cozy up in.
Ricarica la pagina per non vedere più questo specifico annuncio
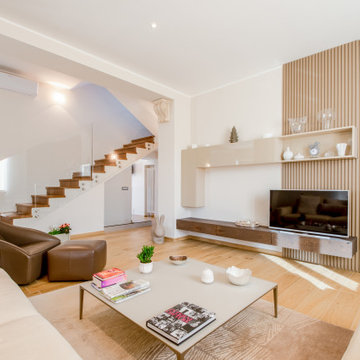
Immagine di un soggiorno minimalista di medie dimensioni e aperto con libreria, pavimento con piastrelle in ceramica, stufa a legna, cornice del camino piastrellata, TV autoportante, pavimento beige, soffitto ribassato, boiserie e tappeto

Mid-Century Modern Bathroom
Idee per un soggiorno minimalista di medie dimensioni con pareti bianche, moquette, stufa a legna, cornice del camino piastrellata, TV a parete e pavimento grigio
Idee per un soggiorno minimalista di medie dimensioni con pareti bianche, moquette, stufa a legna, cornice del camino piastrellata, TV a parete e pavimento grigio
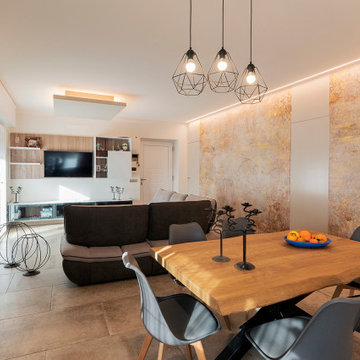
Immagine di un grande soggiorno moderno aperto con pareti beige, pavimento in gres porcellanato, TV a parete, pavimento grigio, soffitto ribassato e carta da parati
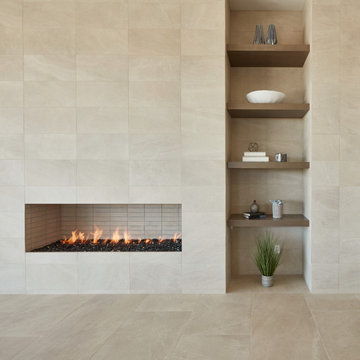
Pietra Italia is a rectified through body porcelain that emulates limestone. It provides a clean, natural stone looks to any environment. It is available in two sizes. Because this material is a porcelain product, minimal maintenance is required. Piece to piece variation in shade or color are inherent in all fired clay products; therefore it is recommended to mix tiles from several boxes at a time during installation to achieve the best range of color.

The house had two bedrooms, two bathrooms and an open plan living and kitchen space.
Foto di un soggiorno minimalista aperto con pavimento in cemento, stufa a legna e pavimento grigio
Foto di un soggiorno minimalista aperto con pavimento in cemento, stufa a legna e pavimento grigio
Ricarica la pagina per non vedere più questo specifico annuncio

This two-story fireplace was designed around the art display. Each piece was hand-selected and commissioned for the client.
Immagine di un ampio soggiorno moderno aperto con sala formale, pareti bianche, camino classico, cornice del camino piastrellata, TV a parete, pavimento bianco e soffitto ribassato
Immagine di un ampio soggiorno moderno aperto con sala formale, pareti bianche, camino classico, cornice del camino piastrellata, TV a parete, pavimento bianco e soffitto ribassato

Immagine di un piccolo soggiorno minimalista aperto con pareti bianche, parquet chiaro, camino classico, cornice del camino in mattoni, nessuna TV e pavimento beige

Cedar Cove Modern benefits from its integration into the landscape. The house is set back from Lake Webster to preserve an existing stand of broadleaf trees that filter the low western sun that sets over the lake. Its split-level design follows the gentle grade of the surrounding slope. The L-shape of the house forms a protected garden entryway in the area of the house facing away from the lake while a two-story stone wall marks the entry and continues through the width of the house, leading the eye to a rear terrace. This terrace has a spectacular view aided by the structure’s smart positioning in relationship to Lake Webster.
The interior spaces are also organized to prioritize views of the lake. The living room looks out over the stone terrace at the rear of the house. The bisecting stone wall forms the fireplace in the living room and visually separates the two-story bedroom wing from the active spaces of the house. The screen porch, a staple of our modern house designs, flanks the terrace. Viewed from the lake, the house accentuates the contours of the land, while the clerestory window above the living room emits a soft glow through the canopy of preserved trees.
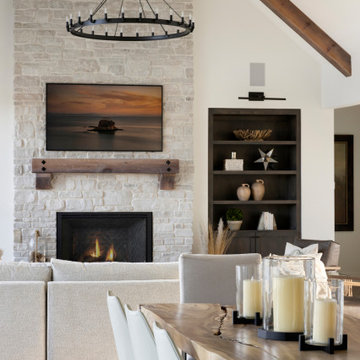
This warm and rustic home, set in the spacious Lakeview neighborhood, features incredible reclaimed wood accents from the vaulted ceiling beams connecting the great room and dining room to the wood mantel and other accents throughout.
Soggiorni moderni - Foto e idee per arredare
Ricarica la pagina per non vedere più questo specifico annuncio
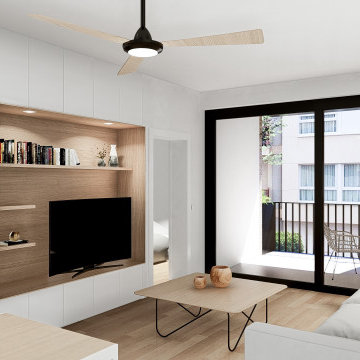
Idee per un soggiorno minimalista di medie dimensioni e aperto con libreria, pareti bianche, parquet chiaro, TV autoportante e pavimento beige
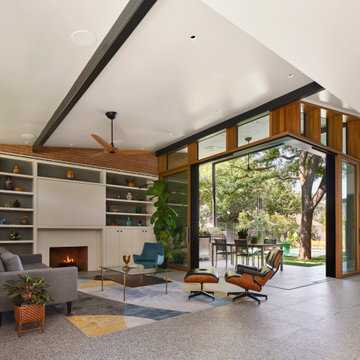
Foto di un soggiorno minimalista con pareti bianche, camino classico, cornice del camino in intonaco e pareti in mattoni
6
