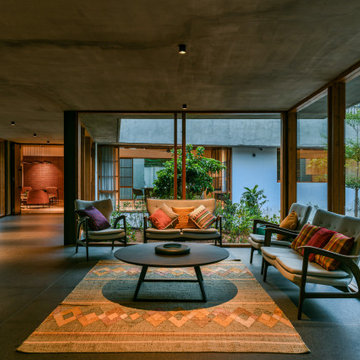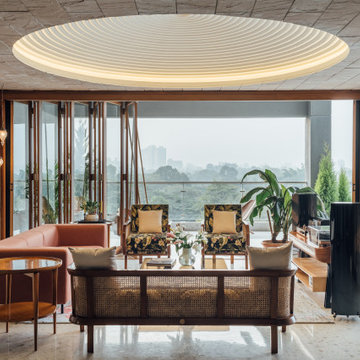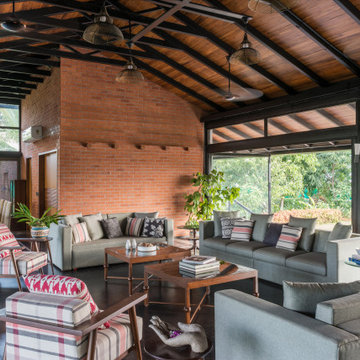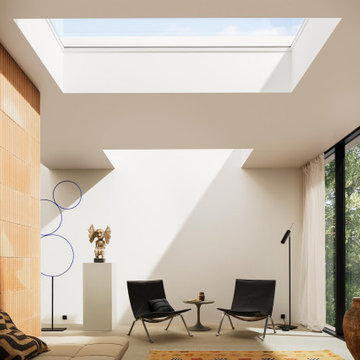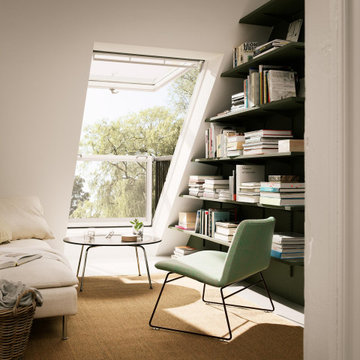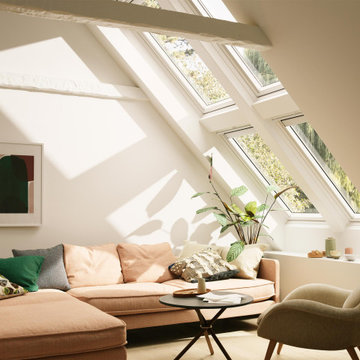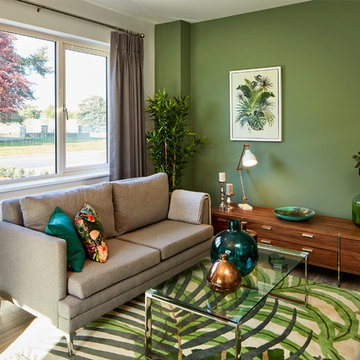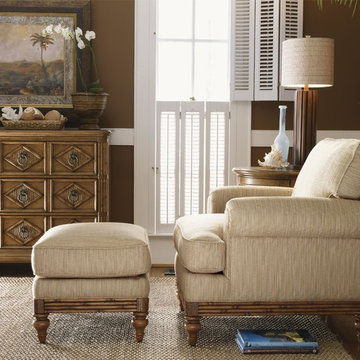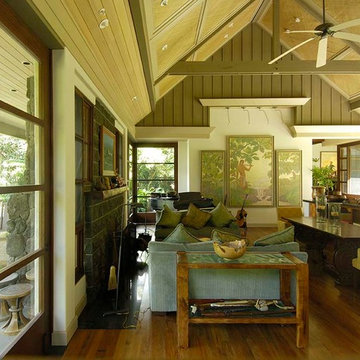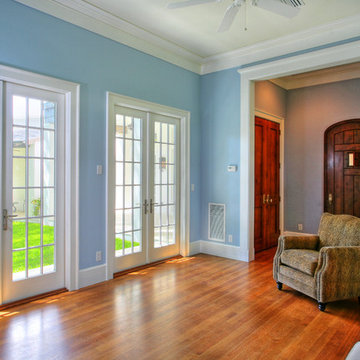Soggiorni tropicali - Foto e idee per arredare
Filtra anche per:
Budget
Ordina per:Popolari oggi
1 - 20 di 11.300 foto
1 di 2

Immagine di un soggiorno tropicale con pareti bianche, camino classico, cornice del camino piastrellata, TV a parete, pavimento beige, travi a vista e soffitto in legno
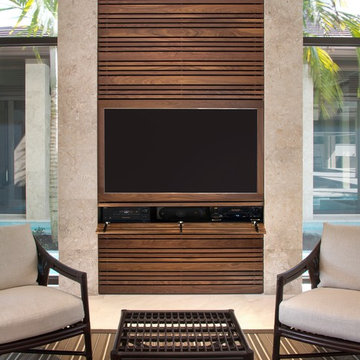
Esempio di un soggiorno tropicale di medie dimensioni e aperto con pareti beige, pavimento in gres porcellanato, nessun camino, parete attrezzata e pavimento beige
Trova il professionista locale adatto per il tuo progetto
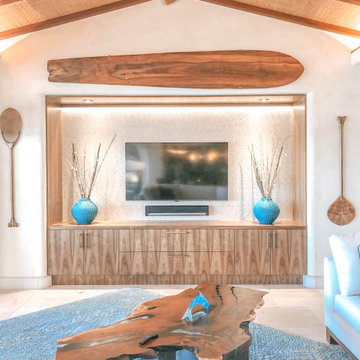
Ispirazione per un grande soggiorno tropicale con pareti beige, pavimento in pietra calcarea, nessun camino, parete attrezzata, pavimento beige e soffitto ribassato

Ceiling high stone fireplace topped by a bold oil on canvas by Miriam Schapiro.
Photo: Kim Sargent
Idee per un soggiorno tropicale con pareti beige, camino classico e cornice del camino piastrellata
Idee per un soggiorno tropicale con pareti beige, camino classico e cornice del camino piastrellata
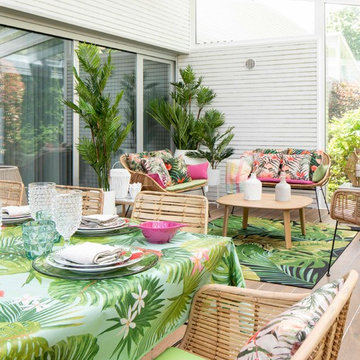
Proyecto, dirección y ejecución de decoración de terraza con pérgola de cristal, por Sube Interiorismo, Bilbao.
Pérgola de cristal realizada con puertas correderas, perfilería en blanco, según diseño de Sube Interiorismo.
Zona de estar con sofás y butacas de ratán. Mesa de centro con tapa y patas de roble, modelo LTS System, de Enea Design. Mesas auxiliares con patas de roble y tapa de mármol. Alfombra de exterior con motivo tropical en verdes. Cojines en colores rosas, verdes y motivos tropicales de la firma Armura. Lámpara de sobre mesa, portátil, para exterior, en blanco, modelo Koord, de El Torrent, en Susaeta Iluminación.
Decoración de zona de comedor con mesa de roble modelo Iru, de Ondarreta, y sillas de ratán natural con patas negras. Accesorios decorativos de Zara Home. Estilismo: Sube Interiorismo, Bilbao. www.subeinteriorismo.com
Fotografía: Erlantz Biderbost
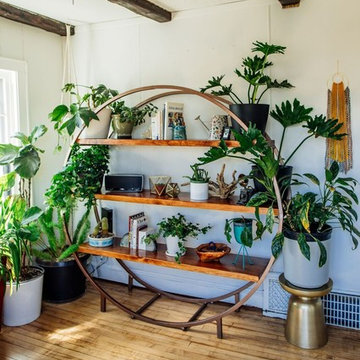
Immagine di un piccolo soggiorno tropicale chiuso con libreria, pareti bianche, parquet chiaro, nessun camino, nessuna TV e pavimento beige

The tropical open design in the living room was created with pocketing glass doors that open to the lanai and beautiful pool. The use of natural tropical hardwood flooring bring warmth and color into the home while the white walls sooth your senses making the room feel light and open. Traditional Hawaiian canoe paddles hang on either side of the kitchen pass through, the custom pillows are a mix of tropical green and pink fabrics, keeping the sophisticated living room from getting too serious.
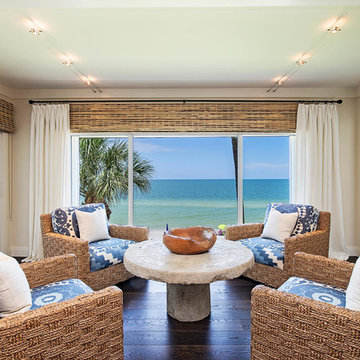
Immagine di un grande soggiorno tropicale aperto con sala formale, pareti beige, parquet scuro, nessun camino, nessuna TV e pavimento marrone

The very high ceilings of this living room create a focal point as you enter the long foyer. The fabric on the curtains, a semi transparent linen, permits the natural light to seep through the entire space. A Floridian environment was created by using soft aqua blues throughout. The furniture is Christopher Guy modern sofas and the glass tables adding an airy feel. The silver and crystal leaf motif chandeliers finish the composition. Our Aim was to bring the outside landscape of beautiful tropical greens and orchids indoors.
Photography by: Claudia Uribe
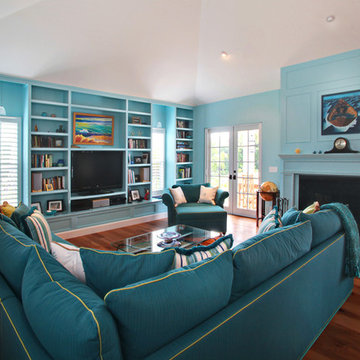
Photo by Ron Rosenzweig
Idee per un soggiorno tropicale con pareti blu, camino classico e TV autoportante
Idee per un soggiorno tropicale con pareti blu, camino classico e TV autoportante
Soggiorni tropicali - Foto e idee per arredare
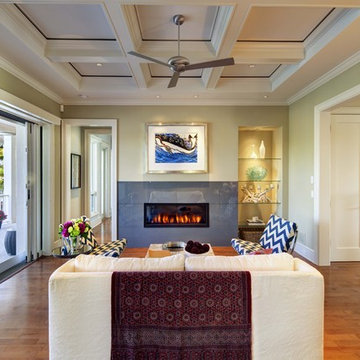
Foto di un soggiorno tropicale con pareti verdi e camino lineare Ribbon
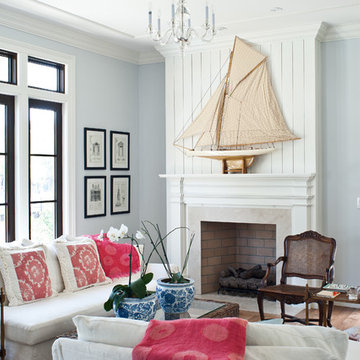
French Carribean twist to a new, tropical Coral Gables home
Foto di un soggiorno tropicale con pareti blu e camino classico
Foto di un soggiorno tropicale con pareti blu e camino classico

Here's what our clients from this project had to say:
We LOVE coming home to our newly remodeled and beautiful 41 West designed and built home! It was such a pleasure working with BJ Barone and especially Paul Widhalm and the entire 41 West team. Everyone in the organization is incredibly professional and extremely responsive. Personal service and strong attention to the client and details are hallmarks of the 41 West construction experience. Paul was with us every step of the way as was Ed Jordon (Gary David Designs), a 41 West highly recommended designer. When we were looking to build our dream home, we needed a builder who listened and understood how to bring our ideas and dreams to life. They succeeded this with the utmost honesty, integrity and quality!
41 West has exceeded our expectations every step of the way, and we have been overwhelmingly impressed in all aspects of the project. It has been an absolute pleasure working with such devoted, conscientious, professionals with expertise in their specific fields. Paul sets the tone for excellence and this level of dedication carries through the project. We so appreciated their commitment to perfection...So much so that we also hired them for two more remodeling projects.
We love our home and would highly recommend 41 West to anyone considering building or remodeling a home.
1
