Soggiorni moderni con pavimento blu - Foto e idee per arredare
Filtra anche per:
Budget
Ordina per:Popolari oggi
1 - 20 di 144 foto
1 di 3

Immagine di un soggiorno moderno aperto con nessuna TV, pavimento in ardesia e pavimento blu

A stair tower provides a focus form the main floor hallway. 22 foot high glass walls wrap the stairs which also open to a two story family room. A wide fireplace wall is flanked by recessed art niches.
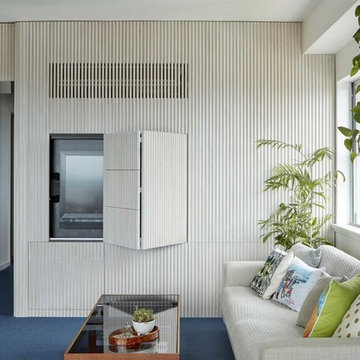
Christopher Frederick Jones
Ispirazione per un piccolo soggiorno moderno aperto con moquette, nessun camino, pavimento blu, pareti bianche e TV nascosta
Ispirazione per un piccolo soggiorno moderno aperto con moquette, nessun camino, pavimento blu, pareti bianche e TV nascosta
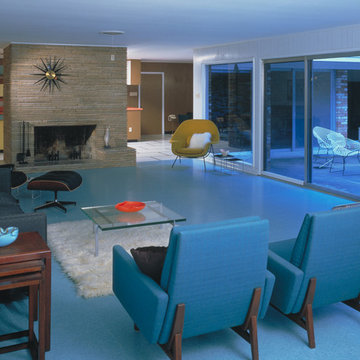
The Wilson House represented affordable design options, and was featured in Ralph Wilson Plastics Company advertisements as well as in the editorial pages of the nation's top trade magazines.
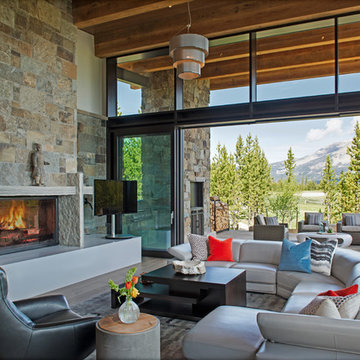
Whitney Kamman Photography
Foto di un grande soggiorno minimalista con parquet chiaro, camino classico, cornice del camino in pietra, TV autoportante e pavimento blu
Foto di un grande soggiorno minimalista con parquet chiaro, camino classico, cornice del camino in pietra, TV autoportante e pavimento blu
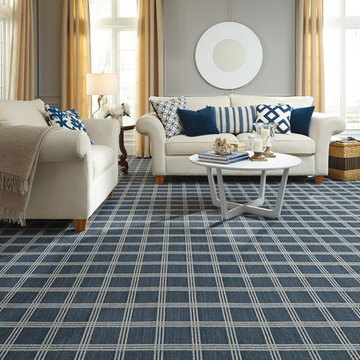
Ispirazione per un soggiorno minimalista di medie dimensioni e aperto con pareti grigie, moquette, nessun camino e pavimento blu
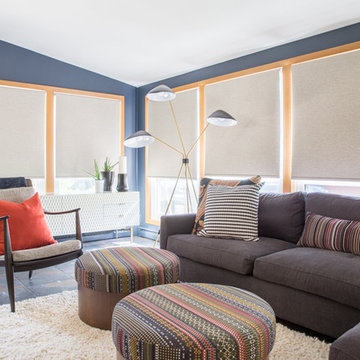
Project by Wiles Design Group. Their Cedar Rapids-based design studio serves the entire Midwest, including Iowa City, Dubuque, Davenport, and Waterloo, as well as North Missouri and St. Louis.
For more about Wiles Design Group, see here: https://wilesdesigngroup.com/
To learn more about this project, see here: https://wilesdesigngroup.com/mid-century-home
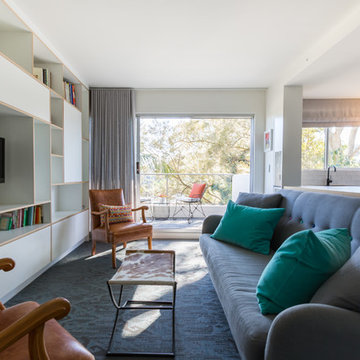
contemporary apartment
Idee per un piccolo soggiorno minimalista aperto con pareti bianche, pavimento in linoleum, nessun camino, TV a parete e pavimento blu
Idee per un piccolo soggiorno minimalista aperto con pareti bianche, pavimento in linoleum, nessun camino, TV a parete e pavimento blu
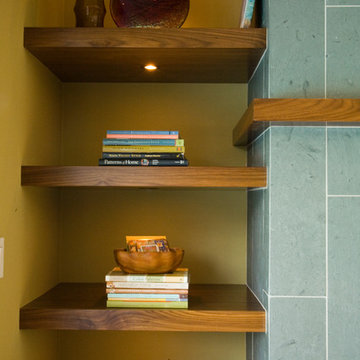
Foto di un soggiorno moderno con camino classico, cornice del camino piastrellata e pavimento blu
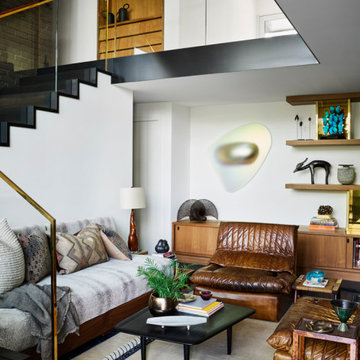
Esempio di un soggiorno moderno di medie dimensioni e aperto con pareti bianche, pavimento con piastrelle in ceramica e pavimento blu
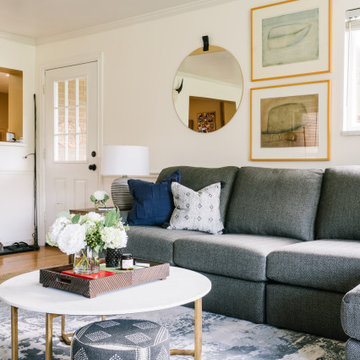
Ispirazione per un soggiorno minimalista di medie dimensioni e aperto con pareti bianche, moquette e pavimento blu
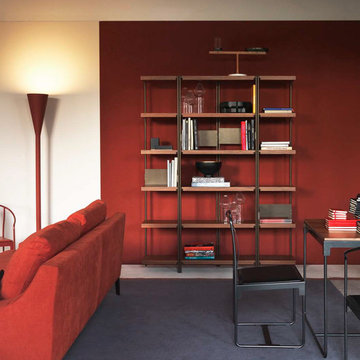
Driade 2017 Collection.
Available through Linea, Inc. in Los Angeles.
Esempio di un soggiorno minimalista di medie dimensioni e chiuso con libreria, pareti rosse, moquette, nessun camino, nessuna TV e pavimento blu
Esempio di un soggiorno minimalista di medie dimensioni e chiuso con libreria, pareti rosse, moquette, nessun camino, nessuna TV e pavimento blu
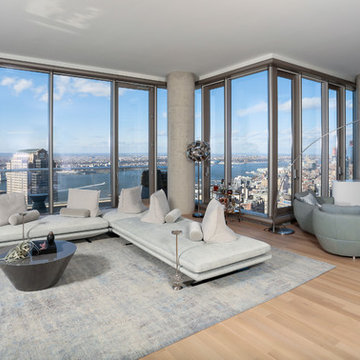
Cabinet Tronix, specialists in high quality TV lift furniture for 15 years, worked closely with Nadine Homann of NHIdesign Studios to create an area where TV could be watched then hidden when needed.
This amazing project was in New York City. The TV lift furniture is the Malibu design with a Benjamin Moore painted finish.
Photography by Eric Striffler Photography.
https://www.cabinet-tronix.com/tv-lift-cabinets/malibu-rounded-tv-furniture/
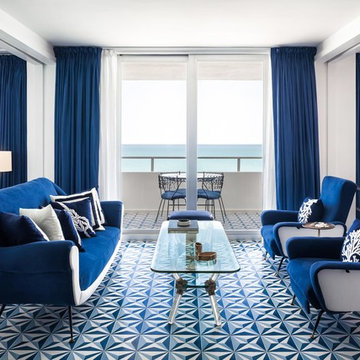
Immagine di un soggiorno minimalista di medie dimensioni e aperto con sala formale, pareti bianche, pavimento con piastrelle in ceramica e pavimento blu
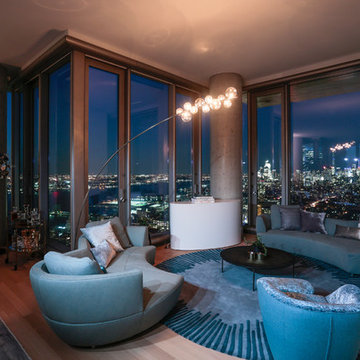
Cabinet Tronix, specialists in high quality TV lift furniture for 15 years, worked closely with Nadine Homann of NHIdesign Studios to create an area where TV could be watched then hidden when needed.
This amazing project was in New York City. The TV lift furniture is the Malibu design with a Benjamin Moore painted finish.
Photography by Eric Striffler Photography.
https://www.cabinet-tronix.com/tv-lift-cabinets/malibu-rounded-tv-furniture/

A stair tower provides a focus form the main floor hallway. 22 foot high glass walls wrap the stairs which also open to a two story family room. A wide fireplace wall is flanked by recessed art niches.
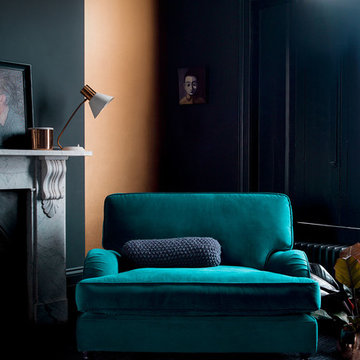
Hartfield Sofa, shot by Simon Bevan
Immagine di un piccolo soggiorno moderno aperto con sala formale, pareti nere, moquette e pavimento blu
Immagine di un piccolo soggiorno moderno aperto con sala formale, pareti nere, moquette e pavimento blu
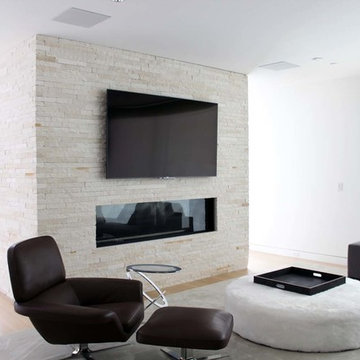
Ispirazione per un soggiorno moderno di medie dimensioni e aperto con pareti bianche, parquet chiaro, camino lineare Ribbon, cornice del camino in pietra, TV a parete e pavimento blu
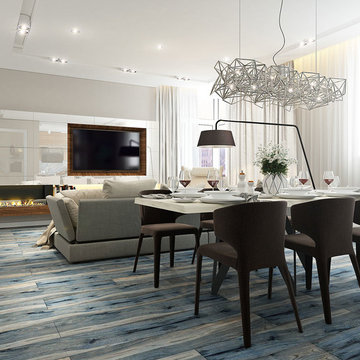
A spacious and modern interior space where light colors are preferred.
Ispirazione per un grande soggiorno minimalista aperto con libreria, pareti beige, pavimento in legno verniciato, nessun camino, TV a parete e pavimento blu
Ispirazione per un grande soggiorno minimalista aperto con libreria, pareti beige, pavimento in legno verniciato, nessun camino, TV a parete e pavimento blu
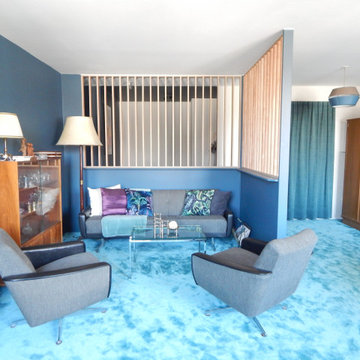
Le salon a été décloisonné à mi-hauteur. Un claustra laisse passer la lumière dans le petit bureau aménagé dans la couloir. Ouverture sur l'entrée pour un espace plus ouvert et lumineux.
Soggiorni moderni con pavimento blu - Foto e idee per arredare
1