Soggiorni contemporanei con pavimento blu - Foto e idee per arredare
Filtra anche per:
Budget
Ordina per:Popolari oggi
1 - 20 di 289 foto
1 di 3
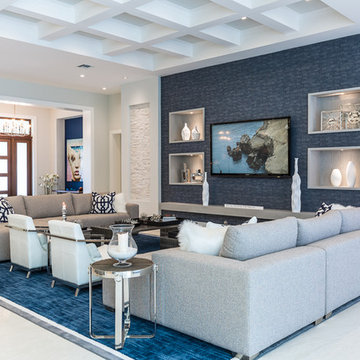
Shelby Halberg Photography
Foto di un grande soggiorno design aperto con sala formale, pareti bianche, moquette, nessun camino, nessuna TV e pavimento blu
Foto di un grande soggiorno design aperto con sala formale, pareti bianche, moquette, nessun camino, nessuna TV e pavimento blu
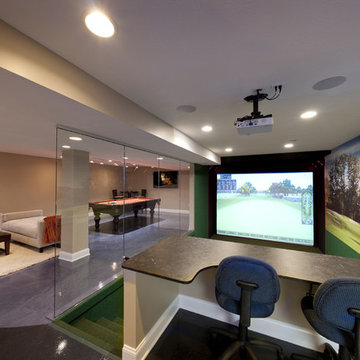
A Virtual Golf Simulator with custom carpet wall mural is the feature point of this media room. In this space a clear glass wall was used to separate the Virtual Sports area from the living area for safety reasons.
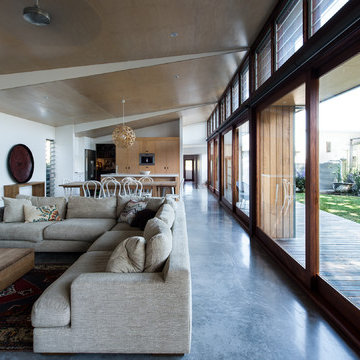
Shane Blue
Esempio di un grande soggiorno minimal aperto con pavimento in cemento e pavimento blu
Esempio di un grande soggiorno minimal aperto con pavimento in cemento e pavimento blu
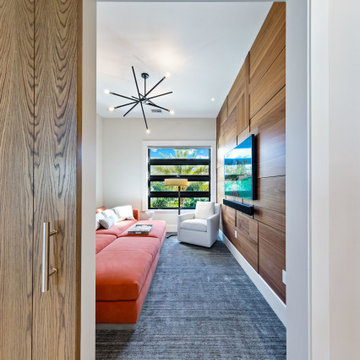
Esempio di un soggiorno design di medie dimensioni e stile loft con pareti bianche, moquette, TV a parete e pavimento blu
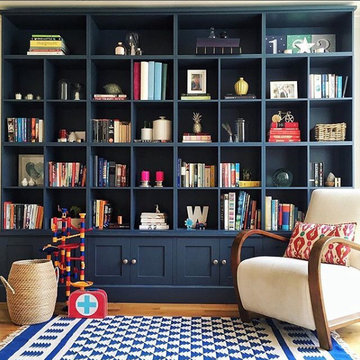
@anita.mackenzie
Idee per un soggiorno design di medie dimensioni e chiuso con libreria, pareti blu, parquet chiaro, nessun camino, nessuna TV e pavimento blu
Idee per un soggiorno design di medie dimensioni e chiuso con libreria, pareti blu, parquet chiaro, nessun camino, nessuna TV e pavimento blu
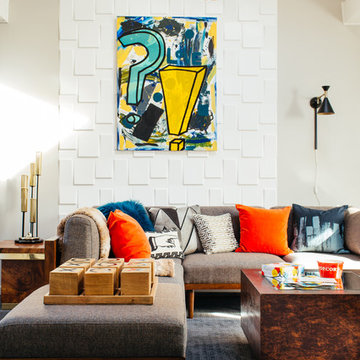
Diane Rath, www.therathproject.com
Sectional: Soto 5-pc. Modular Sectional Sofa
Esempio di un soggiorno design di medie dimensioni e aperto con pareti bianche, moquette, sala formale e pavimento blu
Esempio di un soggiorno design di medie dimensioni e aperto con pareti bianche, moquette, sala formale e pavimento blu
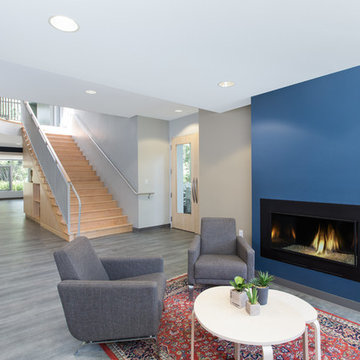
Samara Vise, Photographer and Abacus Architects
Esempio di un soggiorno design di medie dimensioni e aperto con pareti beige, pavimento in vinile, camino lineare Ribbon, cornice del camino in intonaco, nessuna TV e pavimento blu
Esempio di un soggiorno design di medie dimensioni e aperto con pareti beige, pavimento in vinile, camino lineare Ribbon, cornice del camino in intonaco, nessuna TV e pavimento blu
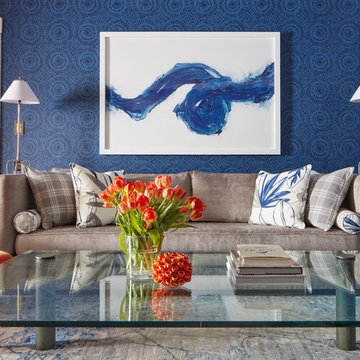
This room is the Media Room in the 2016 Junior League Shophouse. This space is intended for a family meeting space where a multi generation family could gather. The idea is that the kids could be playing video games while their grandparents are relaxing and reading the paper by the fire and their parents could be enjoying a cup of coffee while skimming their emails. This is a shot of the wall mounted tv screen, a ceiling mounted projector is connected to the internet and can stream anything online. Photo by Jared Kuzia.
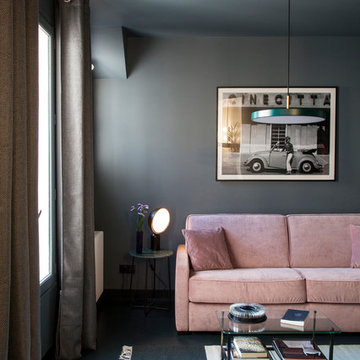
Bertrand Fompeyrine Photographe
Immagine di un soggiorno contemporaneo con pareti grigie e pavimento blu
Immagine di un soggiorno contemporaneo con pareti grigie e pavimento blu
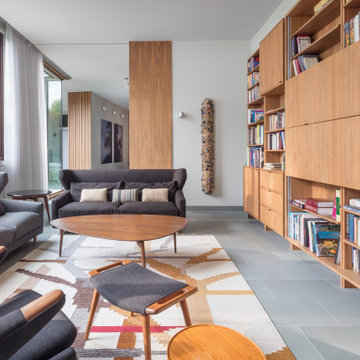
Ispirazione per un grande soggiorno minimal chiuso con libreria, pareti bianche, pavimento in pietra calcarea, nessun camino, TV nascosta e pavimento blu
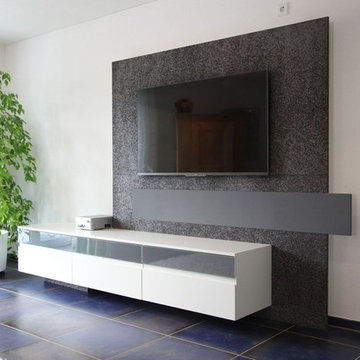
...vom Entwurf zum Fertigen Soundmöbel
Immagine di un grande soggiorno contemporaneo chiuso con sala formale, pareti bianche, pavimento con piastrelle in ceramica, parete attrezzata e pavimento blu
Immagine di un grande soggiorno contemporaneo chiuso con sala formale, pareti bianche, pavimento con piastrelle in ceramica, parete attrezzata e pavimento blu
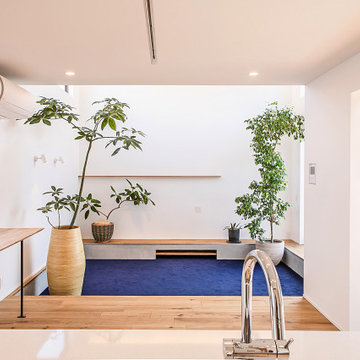
水盤のゆらぎがある美と機能 京都桜井の家
古くからある閑静な分譲地に建つ家。
周囲は住宅に囲まれており、いかにプライバシーを保ちながら、
開放的な空間を創ることができるかが今回のプロジェクトの課題でした。
そこでファサードにはほぼ窓は設けず、
中庭を造りプライベート空間を確保し、
そこに水盤を設け、日中は太陽光が水面を照らし光の揺らぎが天井に映ります。
夜はその水盤にライトをあて水面を照らし特別な空間を演出しています。
この水盤の水は、この建物の屋根から樋をつたってこの水盤に溜まります。
この水は災害時の非常用水や、植物の水やりにも活用できるようにしています。
建物の中に入ると明るい空間が広がります。
HALLからリビングやダイニングをつなぐ通路は廊下とはとらえず、
中庭のデッキとつなぐ居室として考えています。
この部分は吹き抜けになっており、上部からの光も沢山取り込むことができます。
基本的に空間はつながっており空調の効率化を図っています。
Design : 殿村 明彦 (COLOR LABEL DESIGN OFFICE)
Photograph : 川島 英雄
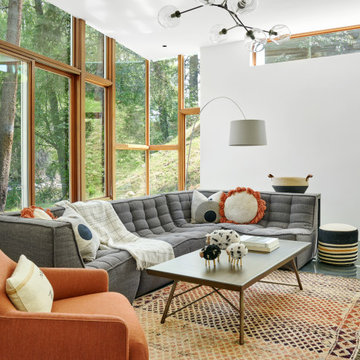
Esempio di un soggiorno contemporaneo con pareti bianche, pavimento in cemento e pavimento blu

Maree Homer Photography Sydney Australia
Immagine di un grande soggiorno design aperto con sala formale, pareti bianche, moquette, nessun camino, nessuna TV e pavimento blu
Immagine di un grande soggiorno design aperto con sala formale, pareti bianche, moquette, nessun camino, nessuna TV e pavimento blu
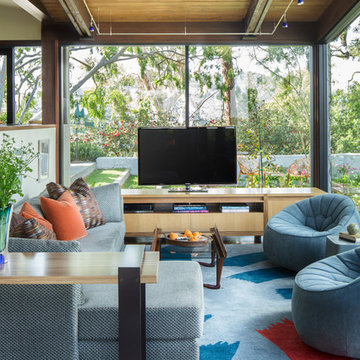
Mike Kelley
Foto di un grande soggiorno contemporaneo aperto con TV autoportante, pavimento in cemento, pavimento blu e tappeto
Foto di un grande soggiorno contemporaneo aperto con TV autoportante, pavimento in cemento, pavimento blu e tappeto
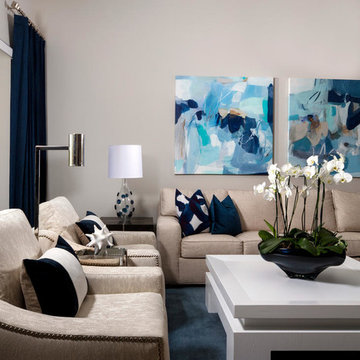
Photo: Blain Johnathan
Esempio di un soggiorno minimal di medie dimensioni e aperto con pareti grigie, moquette, TV a parete e pavimento blu
Esempio di un soggiorno minimal di medie dimensioni e aperto con pareti grigie, moquette, TV a parete e pavimento blu

Foto di un soggiorno minimal aperto con pareti bianche, pavimento in cemento, camino classico, cornice del camino in pietra ricostruita, pavimento blu e soffitto in legno

We gutted the existing home and added a new front entry, raised the ceiling for a new master suite, filled the back of the home with large panels of sliding doors and windows and designed the new pool, spa, terraces and entry motor court.
Dave Reilly: Project Architect
Tim Macdonald- Interior Decorator- Timothy Macdonald Interiors, NYC.
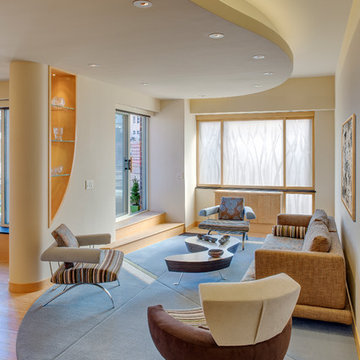
This Manhattan Upper East side apartment renovation introduces memories of California into a New York setting for clients who embrace the Big Apple lifestyle but didn’t want to give up their Marin County, California comforts. The carved out ceilings and walls add a new dimension to the space; while the blond color woods and curved shapes bring memories of a calmer life. The overall result of the apartment design is a fun, warm and relaxing refuge from their current, higher energy lives.
Photography: Charles Callister Jr.
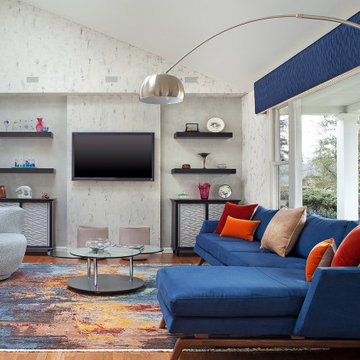
This lovely contemporary living showcases custom cabinets and shelves designed with Pennville Custom Cabinetry, American Leather Nash chaise sofa, custom Rug from Samad Rugs and beautiful wall finish by Faux Time Design. This room needed to provide ample seating for family gatherings as well as relaxed reading or TV viewing for stay at home days. The space is open to both the kitchen as well as a hallway in this split level design home. A soffit was built to bring the angled ceiling to human proportions while niches where created to high light the custom cabinets and shelves.
Soggiorni contemporanei con pavimento blu - Foto e idee per arredare
1