Soggiorni moderni con parete attrezzata - Foto e idee per arredare
Filtra anche per:
Budget
Ordina per:Popolari oggi
1 - 20 di 6.189 foto
1 di 3
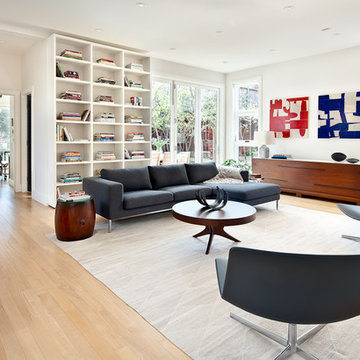
This rustic modern home was purchased by an art collector that needed plenty of white wall space to hang his collection. The furnishings were kept neutral to allow the art to pop and warm wood tones were selected to keep the house from becoming cold and sterile. Published in Modern In Denver | The Art of Living.
Daniel O'Connor Photography
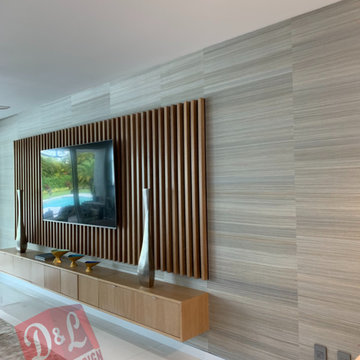
D&L WALL DESIGN
Foto di un soggiorno moderno con parete attrezzata
Foto di un soggiorno moderno con parete attrezzata

Photo by Brandon Barre
Idee per un grande soggiorno moderno aperto con parete attrezzata, pavimento beige, pavimento in legno massello medio, camino classico e cornice del camino in pietra
Idee per un grande soggiorno moderno aperto con parete attrezzata, pavimento beige, pavimento in legno massello medio, camino classico e cornice del camino in pietra

Boasting a modern yet warm interior design, this house features the highly desired open concept layout that seamlessly blends functionality and style, but yet has a private family room away from the main living space. The family has a unique fireplace accent wall that is a real show stopper. The spacious kitchen is a chef's delight, complete with an induction cook-top, built-in convection oven and microwave and an oversized island, and gorgeous quartz countertops. With three spacious bedrooms, including a luxurious master suite, this home offers plenty of space for family and guests. This home is truly a must-see!

Dimplex 74" Ignite linear electric fireplace with recessed TV
Ispirazione per un soggiorno minimalista di medie dimensioni con pareti bianche, pavimento in gres porcellanato, camino lineare Ribbon, cornice del camino in intonaco, parete attrezzata e pavimento bianco
Ispirazione per un soggiorno minimalista di medie dimensioni con pareti bianche, pavimento in gres porcellanato, camino lineare Ribbon, cornice del camino in intonaco, parete attrezzata e pavimento bianco
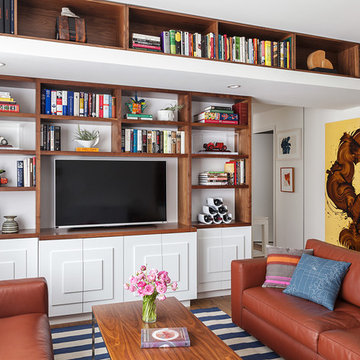
Michele Lee Willson
Idee per un soggiorno moderno con pareti bianche e parete attrezzata
Idee per un soggiorno moderno con pareti bianche e parete attrezzata
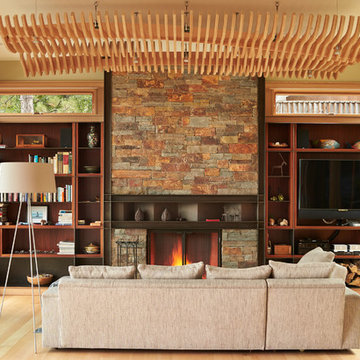
photo Benjamin Benschneider
Ispirazione per un soggiorno moderno di medie dimensioni e aperto con parquet chiaro, camino classico e parete attrezzata
Ispirazione per un soggiorno moderno di medie dimensioni e aperto con parquet chiaro, camino classico e parete attrezzata
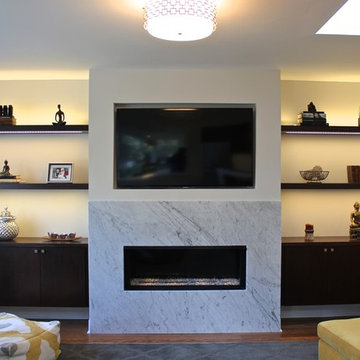
Amanda Haytaian
Immagine di un soggiorno minimalista di medie dimensioni e aperto con pareti grigie, pavimento in legno massello medio, camino lineare Ribbon, cornice del camino in pietra e parete attrezzata
Immagine di un soggiorno minimalista di medie dimensioni e aperto con pareti grigie, pavimento in legno massello medio, camino lineare Ribbon, cornice del camino in pietra e parete attrezzata
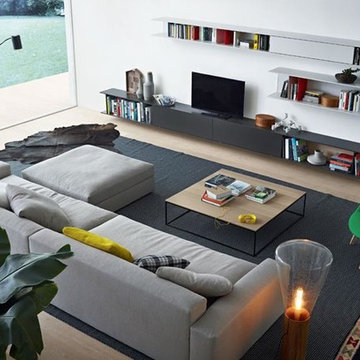
Foto di un grande soggiorno moderno aperto con pareti bianche, parquet chiaro e parete attrezzata
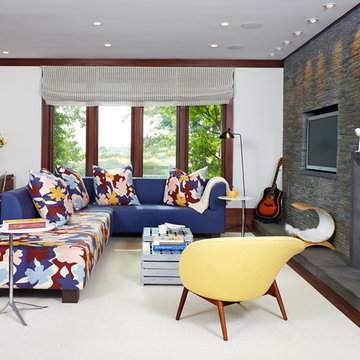
Immagine di un soggiorno moderno di medie dimensioni e aperto con pareti bianche, parquet scuro, camino classico, cornice del camino in pietra e parete attrezzata

"custom fireplace mantel"
"custom fireplace overmantel"
"omega cast stone mantel"
"omega cast stone fireplace mantle" "fireplace design idea" Mantel. Fireplace. Omega. Mantel Design.
"custom cast stone mantel"
"linear fireplace mantle"
"linear cast stone fireplace mantel"
"linear fireplace design"
"linear fireplace overmantle"
"fireplace surround"
"carved fireplace mantle"
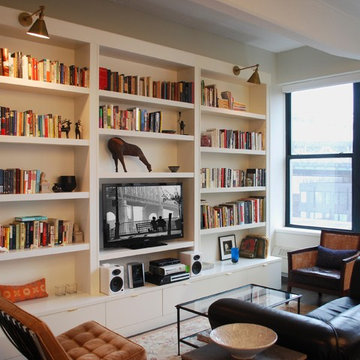
Immagine di un soggiorno moderno di medie dimensioni e chiuso con libreria, pareti bianche, parquet scuro e parete attrezzata
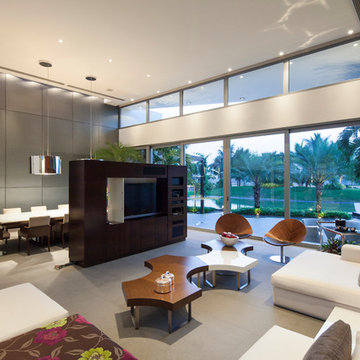
Sebastian Crespo
Immagine di un ampio soggiorno minimalista con nessun camino e parete attrezzata
Immagine di un ampio soggiorno minimalista con nessun camino e parete attrezzata

The owners of this prewar apartment on the Upper West Side of Manhattan wanted to combine two dark and tightly configured units into a single unified space. StudioLAB was challenged with the task of converting the existing arrangement into a large open three bedroom residence. The previous configuration of bedrooms along the Southern window wall resulted in very little sunlight reaching the public spaces. Breaking the norm of the traditional building layout, the bedrooms were moved to the West wall of the combined unit, while the existing internally held Living Room and Kitchen were moved towards the large South facing windows, resulting in a flood of natural sunlight. Wide-plank grey-washed walnut flooring was applied throughout the apartment to maximize light infiltration. A concrete office cube was designed with the supplementary space which features walnut flooring wrapping up the walls and ceiling. Two large sliding Starphire acid-etched glass doors close the space off to create privacy when screening a movie. High gloss white lacquer millwork built throughout the apartment allows for ample storage. LED Cove lighting was utilized throughout the main living areas to provide a bright wash of indirect illumination and to separate programmatic spaces visually without the use of physical light consuming partitions. Custom floor to ceiling Ash wood veneered doors accentuate the height of doorways and blur room thresholds. The master suite features a walk-in-closet, a large bathroom with radiant heated floors and a custom steam shower. An integrated Vantage Smart Home System was installed to control the AV, HVAC, lighting and solar shades using iPads.

Le film culte de 1955 avec Cary Grant et Grace Kelly "To Catch a Thief" a été l'une des principales source d'inspiration pour la conception de cet appartement glamour en duplex près de Milan. Le Studio Catoir a eu carte blanche pour la conception et l'esthétique de l'appartement. Tous les meubles, qu'ils soient amovibles ou intégrés, sont signés Studio Catoir, la plupart sur mesure, de même que les cheminées, la menuiserie, les poignées de porte et les tapis. Un appartement plein de caractère et de personnalité, avec des touches ludiques et des influences rétro dans certaines parties de l'appartement.

Ispirazione per un ampio soggiorno moderno aperto con pareti beige, parquet chiaro, camino lineare Ribbon, cornice del camino in intonaco, parete attrezzata e pavimento marrone

Custom built furniture Houston Tx
Immagine di un ampio soggiorno moderno aperto con pareti bianche, pavimento in gres porcellanato, camino bifacciale, cornice del camino piastrellata, parete attrezzata e carta da parati
Immagine di un ampio soggiorno moderno aperto con pareti bianche, pavimento in gres porcellanato, camino bifacciale, cornice del camino piastrellata, parete attrezzata e carta da parati

Pietra Grey is a distinguishing trait of the I Naturali series is soil. A substance which on the one hand recalls all things primordial and on the other the possibility of being plied. As a result, the slab made from the ceramic lends unique value to the settings it clads.
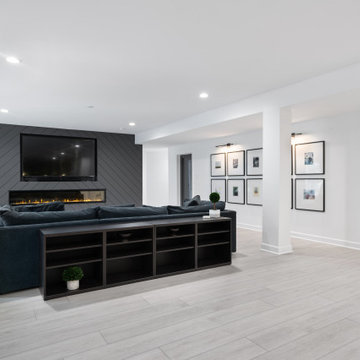
Influenced by classic Nordic design. Surprisingly flexible with furnishings. Amplify by continuing the clean modern aesthetic, or punctuate with statement pieces.
The Modin Rigid luxury vinyl plank flooring collection is the new standard in resilient flooring. Modin Rigid offers true embossed-in-register texture, creating a surface that is convincing to the eye and to the touch; a low sheen level to ensure a natural look that wears well over time; four-sided enhanced bevels to more accurately emulate the look of real wood floors; wider and longer waterproof planks; an industry-leading wear layer; and a pre-attached underlayment.

Idee per un piccolo soggiorno minimalista chiuso con pareti beige, moquette, parete attrezzata e pavimento beige
Soggiorni moderni con parete attrezzata - Foto e idee per arredare
1