Soggiorni industriali con parete attrezzata - Foto e idee per arredare
Filtra anche per:
Budget
Ordina per:Popolari oggi
1 - 20 di 348 foto
1 di 3
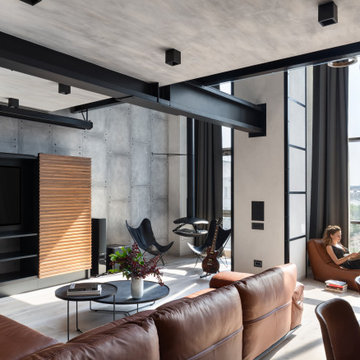
Immagine di un soggiorno industriale aperto con pareti grigie, parete attrezzata e pavimento grigio

Chris Snook
Esempio di un soggiorno industriale aperto con pareti rosa, pavimento in cemento, parete attrezzata e pavimento grigio
Esempio di un soggiorno industriale aperto con pareti rosa, pavimento in cemento, parete attrezzata e pavimento grigio

This 2,500 square-foot home, combines the an industrial-meets-contemporary gives its owners the perfect place to enjoy their rustic 30- acre property. Its multi-level rectangular shape is covered with corrugated red, black, and gray metal, which is low-maintenance and adds to the industrial feel.
Encased in the metal exterior, are three bedrooms, two bathrooms, a state-of-the-art kitchen, and an aging-in-place suite that is made for the in-laws. This home also boasts two garage doors that open up to a sunroom that brings our clients close nature in the comfort of their own home.
The flooring is polished concrete and the fireplaces are metal. Still, a warm aesthetic abounds with mixed textures of hand-scraped woodwork and quartz and spectacular granite counters. Clean, straight lines, rows of windows, soaring ceilings, and sleek design elements form a one-of-a-kind, 2,500 square-foot home
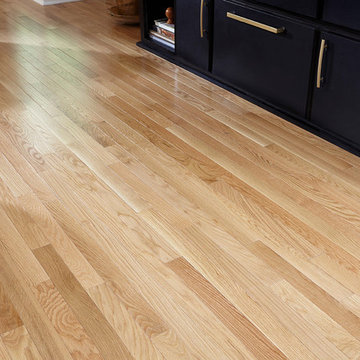
Idee per un soggiorno industriale con parquet chiaro, pareti bianche, parete attrezzata, soffitto in perlinato e pareti in legno
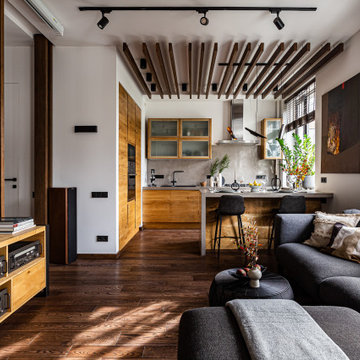
Зона гостиной.
Дизайн проект: Семен Чечулин
Стиль: Наталья Орешкова
Idee per un soggiorno industriale di medie dimensioni e aperto con libreria, pareti grigie, pavimento in vinile, parete attrezzata, pavimento marrone e soffitto in legno
Idee per un soggiorno industriale di medie dimensioni e aperto con libreria, pareti grigie, pavimento in vinile, parete attrezzata, pavimento marrone e soffitto in legno
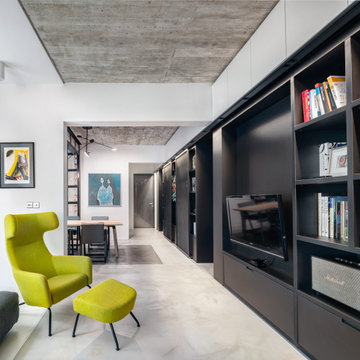
Immagine di un soggiorno industriale di medie dimensioni e aperto con pareti bianche, parete attrezzata e pavimento grigio
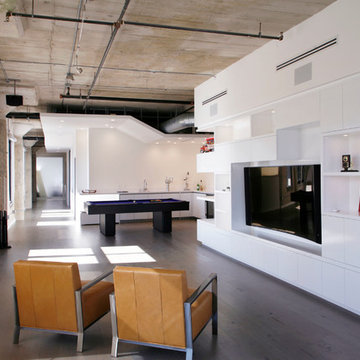
Edward Duarte, duartephoto.com
Idee per un soggiorno industriale aperto con parquet scuro, parete attrezzata e pareti bianche
Idee per un soggiorno industriale aperto con parquet scuro, parete attrezzata e pareti bianche
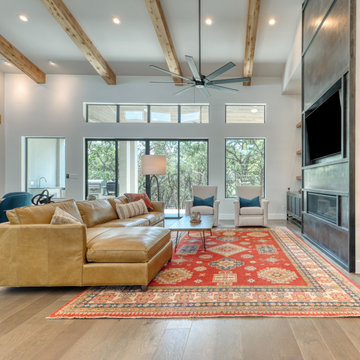
Esempio di un grande soggiorno industriale aperto con pareti grigie, parquet chiaro, camino lineare Ribbon, cornice del camino in metallo, parete attrezzata e pavimento marrone
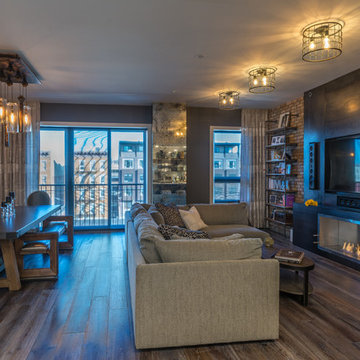
gorgeous transformation of this combined living room and dining room. industrial chic design photo @gerardgarcia
Idee per un grande soggiorno industriale aperto con pareti grigie, parquet scuro, camino lineare Ribbon, cornice del camino in metallo, parete attrezzata e pavimento marrone
Idee per un grande soggiorno industriale aperto con pareti grigie, parquet scuro, camino lineare Ribbon, cornice del camino in metallo, parete attrezzata e pavimento marrone
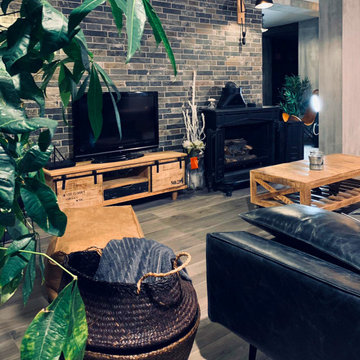
Esempio di un soggiorno industriale di medie dimensioni e aperto con pareti multicolore, pavimento in gres porcellanato, stufa a legna, parete attrezzata e pavimento grigio
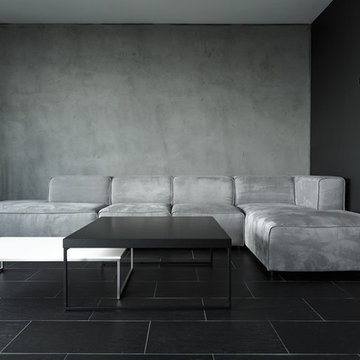
buro5, архитектор Борис Денисюк, architect Boris Denisyuk. Фото Артем Иванов, Photo: Artem Ivanov
Idee per un soggiorno industriale di medie dimensioni e stile loft con pareti grigie, pavimento in gres porcellanato, parete attrezzata e pavimento nero
Idee per un soggiorno industriale di medie dimensioni e stile loft con pareti grigie, pavimento in gres porcellanato, parete attrezzata e pavimento nero
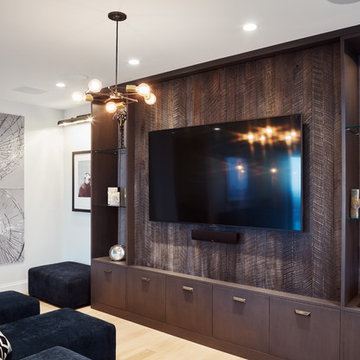
A modular sofa and built-in entertainment system were chosen for the upper-level lounge area to accommodate the homeowner's frequent entertaining.
Foto di un soggiorno industriale di medie dimensioni e aperto con sala formale, pareti bianche, parquet chiaro, camino classico e parete attrezzata
Foto di un soggiorno industriale di medie dimensioni e aperto con sala formale, pareti bianche, parquet chiaro, camino classico e parete attrezzata
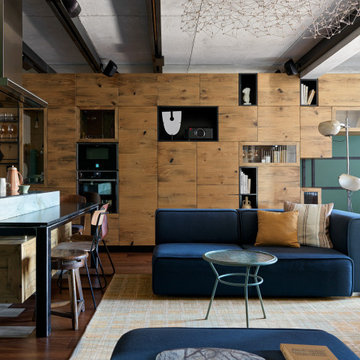
Foto di un soggiorno industriale di medie dimensioni e aperto con pavimento in legno massello medio, parete attrezzata, pavimento marrone, travi a vista e pareti verdi

Bruce Damonte
Ispirazione per un soggiorno industriale stile loft e di medie dimensioni con pareti bianche, parquet chiaro, parete attrezzata e libreria
Ispirazione per un soggiorno industriale stile loft e di medie dimensioni con pareti bianche, parquet chiaro, parete attrezzata e libreria

Darris Harris
Foto di un grande soggiorno industriale aperto con pareti bianche, libreria, pavimento in cemento, nessun camino, parete attrezzata e pavimento grigio
Foto di un grande soggiorno industriale aperto con pareti bianche, libreria, pavimento in cemento, nessun camino, parete attrezzata e pavimento grigio

This 2,500 square-foot home, combines the an industrial-meets-contemporary gives its owners the perfect place to enjoy their rustic 30- acre property. Its multi-level rectangular shape is covered with corrugated red, black, and gray metal, which is low-maintenance and adds to the industrial feel.
Encased in the metal exterior, are three bedrooms, two bathrooms, a state-of-the-art kitchen, and an aging-in-place suite that is made for the in-laws. This home also boasts two garage doors that open up to a sunroom that brings our clients close nature in the comfort of their own home.
The flooring is polished concrete and the fireplaces are metal. Still, a warm aesthetic abounds with mixed textures of hand-scraped woodwork and quartz and spectacular granite counters. Clean, straight lines, rows of windows, soaring ceilings, and sleek design elements form a one-of-a-kind, 2,500 square-foot home
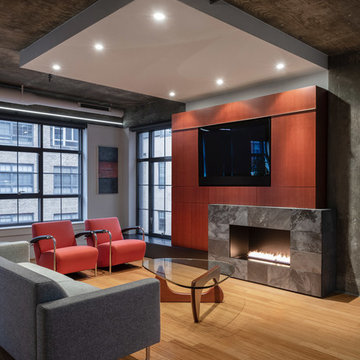
Esempio di un soggiorno industriale con parquet chiaro, camino lineare Ribbon e parete attrezzata

Зона гостиной.
Дизайн проект: Семен Чечулин
Стиль: Наталья Орешкова
Immagine di un soggiorno industriale di medie dimensioni e aperto con libreria, pareti grigie, pavimento in vinile, parete attrezzata, pavimento marrone e soffitto in legno
Immagine di un soggiorno industriale di medie dimensioni e aperto con libreria, pareti grigie, pavimento in vinile, parete attrezzata, pavimento marrone e soffitto in legno
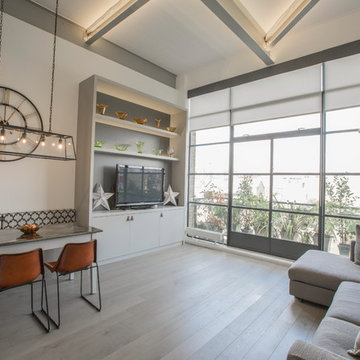
The brief for this project involved completely re configuring the space inside this industrial warehouse style apartment in Chiswick to form a one bedroomed/ two bathroomed space with an office mezzanine level. The client wanted a look that had a clean lined contemporary feel, but with warmth, texture and industrial styling. The space features a colour palette of dark grey, white and neutral tones with a bespoke kitchen designed by us, and also a bespoke mural on the master bedroom wall.
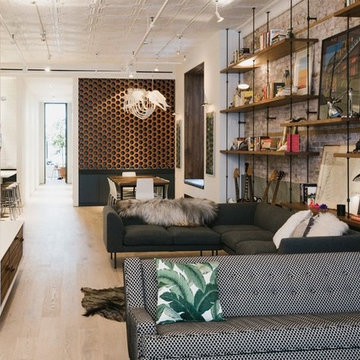
Daniel Shea
Foto di un soggiorno industriale di medie dimensioni e aperto con parquet chiaro, camino classico, cornice del camino in pietra, pareti bianche, parete attrezzata e pavimento beige
Foto di un soggiorno industriale di medie dimensioni e aperto con parquet chiaro, camino classico, cornice del camino in pietra, pareti bianche, parete attrezzata e pavimento beige
Soggiorni industriali con parete attrezzata - Foto e idee per arredare
1