Soggiorni industriali con parete attrezzata - Foto e idee per arredare
Filtra anche per:
Budget
Ordina per:Popolari oggi
141 - 160 di 350 foto
1 di 3
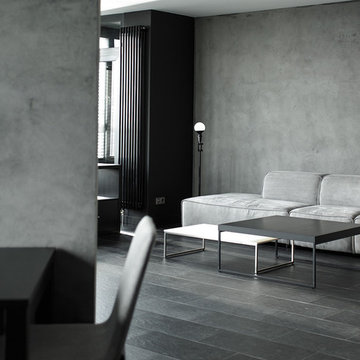
buro5, архитектор Борис Денисюк, architect Boris Denisyuk. Фото Артем Иванов, Photo: Artem Ivanov
Esempio di un soggiorno industriale di medie dimensioni e stile loft con pareti grigie, pavimento in gres porcellanato, parete attrezzata e pavimento nero
Esempio di un soggiorno industriale di medie dimensioni e stile loft con pareti grigie, pavimento in gres porcellanato, parete attrezzata e pavimento nero
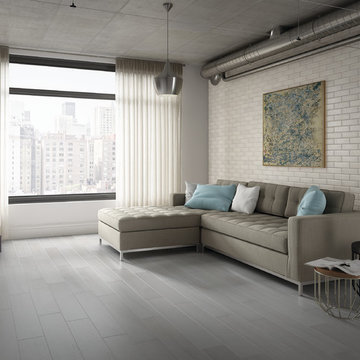
Photo features Bricktown, Cashmere Court in 2x8 | Additional colors and available: Arctic Bend, Fawn Terrace, Greige Parkway, Chestnut Boulevard | Additional size available: 4x8
As a wholesale importer and distributor of tile, brick, and stone, we maintain a significant inventory to supply dealers, designers, architects, and tile setters. Although we only sell to the trade, our showroom is open to the public for product selection.
We have five showrooms in the Northwest and are the premier tile distributor for Idaho, Montana, Wyoming, and Eastern Washington. Our corporate branch is located in Boise, Idaho.
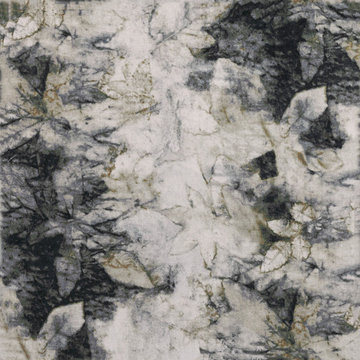
Part of the Japura Collection, this fabric is made from a quality velvet, Sarita features a bold, abstract pattern with multi-tonal colours. When combined with voile curtains it creates a delicate, softer look to complete your decor.
Available in three colours to buy as curtains or blinds, handmade in England by Couture Living.
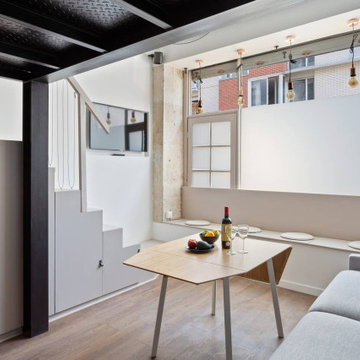
Rénovation totale et conversion d'un local commercial en espace hôtelier.
Ici se trouvait l'ancien espace de vente avec la vitrine, que nous avons repensé comme l'espace de vie, avec une mezzanine pour gagner un maximum de place.
L'ensemble de la rénovation est basé sur un esprit industriel.
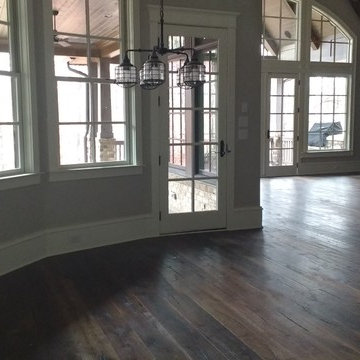
The open layout of the breakfast area adjacent to the kitchen, family room, social hall and back staircase provide accessibility and ease of combining family activities. Lighting was selected to compliment client's taste of industrial style in the more casual areas of the home. Images by JH Hunley
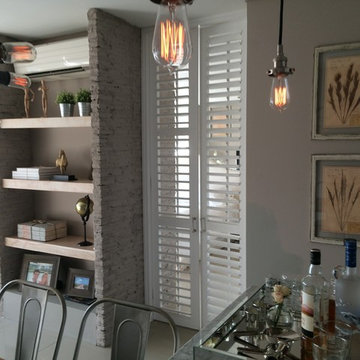
Mauricio Pinto
Esempio di un piccolo soggiorno industriale stile loft con sala formale, pareti marroni, pavimento con piastrelle in ceramica e parete attrezzata
Esempio di un piccolo soggiorno industriale stile loft con sala formale, pareti marroni, pavimento con piastrelle in ceramica e parete attrezzata
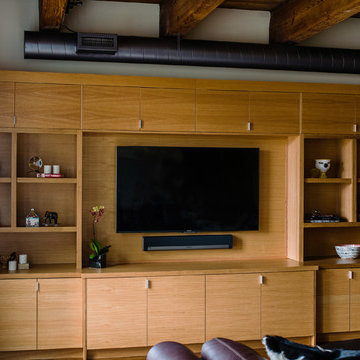
Andrea Cipriani Mecchi
Ispirazione per un grande soggiorno industriale stile loft con pavimento in legno massello medio, parete attrezzata e pavimento marrone
Ispirazione per un grande soggiorno industriale stile loft con pavimento in legno massello medio, parete attrezzata e pavimento marrone
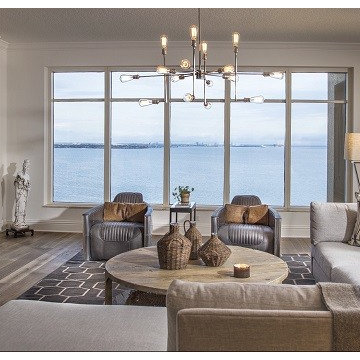
This project earned its name 'The Herringbone House' because of the reclaimed wood accents styled in the Herringbone pattern. This project was focused heavily on pattern and texture. The wife described her style as "beachy buddha" and the husband loved industrial pieces. We married the two styles together and used wood accents and texture to tie them seamlessly. You'll notice the living room features an amazing view of the water and this design concept plays perfectly into that zen vibe. We removed the tile and replaced it with beautiful hardwood floors to balance the rooms and avoid distraction. The owners of this home love Cuban art and funky pieces, so we constructed these built-ins to showcase their amazing collection.
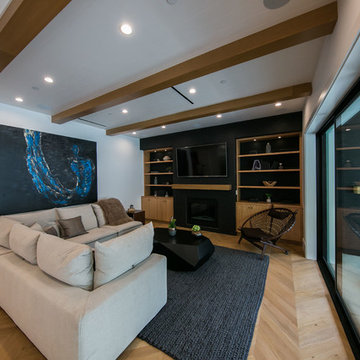
Ispirazione per un soggiorno industriale di medie dimensioni e chiuso con pareti bianche, parquet chiaro, parete attrezzata e pavimento marrone
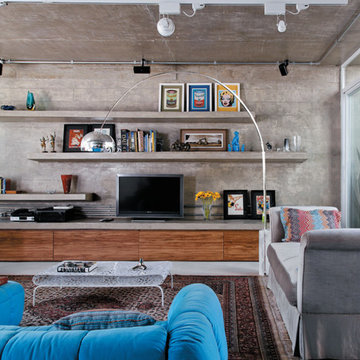
Esempio di un soggiorno industriale di medie dimensioni e chiuso con sala formale, pareti grigie, nessun camino e parete attrezzata
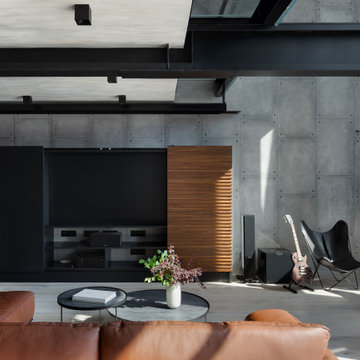
Immagine di un soggiorno industriale aperto con pareti grigie, parete attrezzata e pavimento grigio
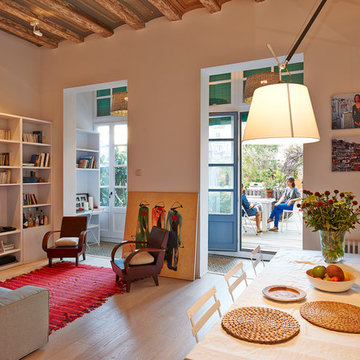
Immagine di un soggiorno industriale di medie dimensioni e aperto con libreria, pareti bianche, parquet chiaro, nessun camino e parete attrezzata
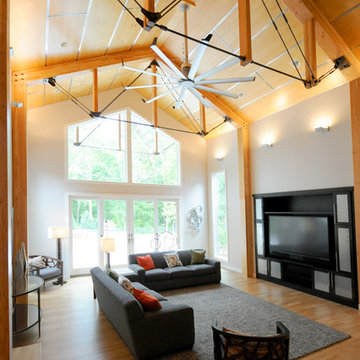
Photography by Starboard & Port of Springfield, Missouri.
Esempio di un ampio soggiorno industriale aperto con pareti bianche, pavimento in legno massello medio e parete attrezzata
Esempio di un ampio soggiorno industriale aperto con pareti bianche, pavimento in legno massello medio e parete attrezzata
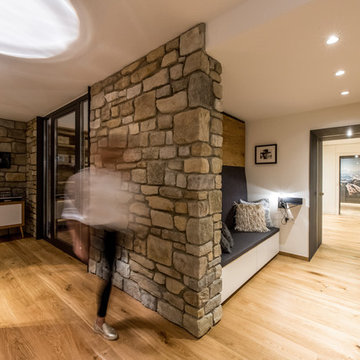
Kellerumgestaltung mit angegliedertem Weinkeller, Musikzimmer, Playzone und Gästebereich.
Fotograf: Artur Lik
Architekt: Fries Architekten
Esempio di un soggiorno industriale di medie dimensioni e aperto con sala formale, pareti bianche, pavimento in legno massello medio, camino ad angolo, cornice del camino in intonaco, parete attrezzata e pavimento marrone
Esempio di un soggiorno industriale di medie dimensioni e aperto con sala formale, pareti bianche, pavimento in legno massello medio, camino ad angolo, cornice del camino in intonaco, parete attrezzata e pavimento marrone
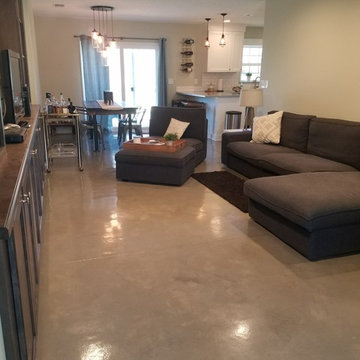
Kitchen, dining & living room with stained concrete floors & custom built-in, dark wood cabinets
Idee per un piccolo soggiorno industriale aperto con pavimento in cemento, parete attrezzata, pavimento grigio e pareti grigie
Idee per un piccolo soggiorno industriale aperto con pavimento in cemento, parete attrezzata, pavimento grigio e pareti grigie
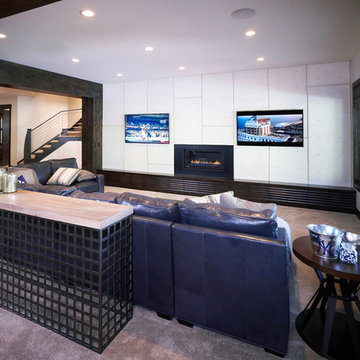
Esempio di un grande soggiorno industriale aperto con pareti bianche, moquette, camino classico, parete attrezzata e pavimento grigio
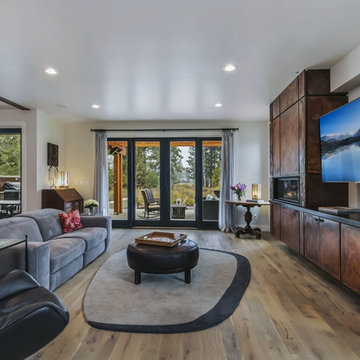
Rusted sheet metal panels with raw steel accents anchor the room. The sliding wall behind the couch is in the open position and is not visible, (see earlier photo) allowing an open connection to the dining room.
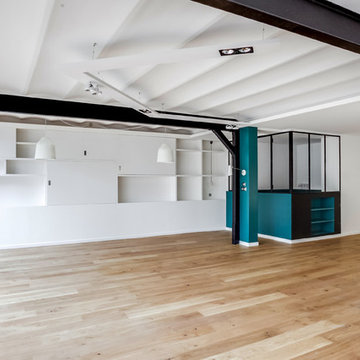
séjour
Immagine di un grande soggiorno industriale aperto con libreria, pareti bianche, parquet chiaro, nessun camino, parete attrezzata e pavimento marrone
Immagine di un grande soggiorno industriale aperto con libreria, pareti bianche, parquet chiaro, nessun camino, parete attrezzata e pavimento marrone
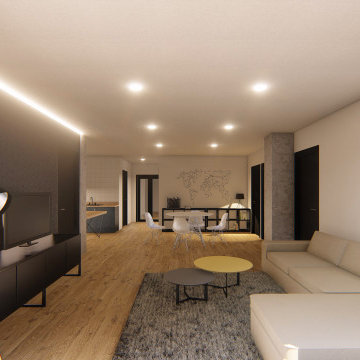
Dar una nueva vida a este edificio y convertirlo en una vivienda para estudiantes es la premisa de partida para este proyecto, a partir de ahí, se proyecta una vivienda con 4 dormitorios y grandes zonas comunes en el centro, donde se puedan reunir usos como el salón, el comedor, zona de trabajo y cocina.
De este modo, se plantea una casa para una forma de vida muy particular consiguiendo así que la vida social vaya siempre de la mano con la privacidad de cada individuo en su habitación.
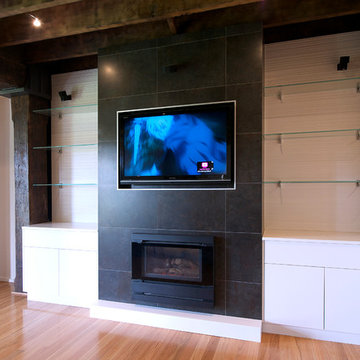
Fireplace Feature: 'Oxiker Negro' from Earp Bros
-
Shelving Wall: 'Street' from Earp Bros
Foto di un grande soggiorno industriale aperto con camino classico, cornice del camino piastrellata e parete attrezzata
Foto di un grande soggiorno industriale aperto con camino classico, cornice del camino piastrellata e parete attrezzata
Soggiorni industriali con parete attrezzata - Foto e idee per arredare
8