Soggiorni eclettici con parete attrezzata - Foto e idee per arredare
Filtra anche per:
Budget
Ordina per:Popolari oggi
1 - 20 di 1.424 foto
1 di 3

Immagine di un grande soggiorno eclettico aperto con pareti beige, pavimento in laminato, parete attrezzata, pavimento marrone e travi a vista

Custom built-in entertainment center consisting of three base cabinets with soft-close doors, adjustable shelves, and custom-made ducting to re-route the HVAC air flow from a floor vent out through the toe kick panel; side and overhead book/display cases, extendable TV wall bracket, and in-wall wiring for electrical and HDMI connections. The last photo shows the space before the installation.
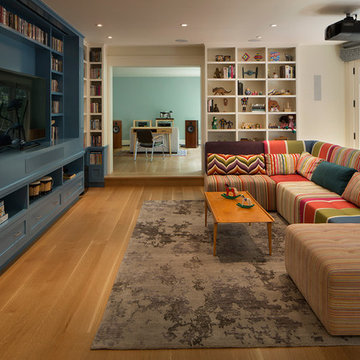
Idee per un soggiorno bohémian di medie dimensioni e chiuso con pareti bianche, parquet chiaro, nessun camino, parete attrezzata e pavimento marrone
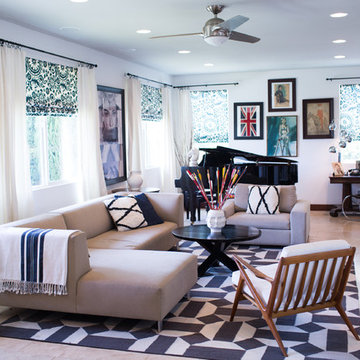
Elisa Ivers Photography
Esempio di un soggiorno eclettico con pareti bianche, parete attrezzata e pavimento beige
Esempio di un soggiorno eclettico con pareti bianche, parete attrezzata e pavimento beige
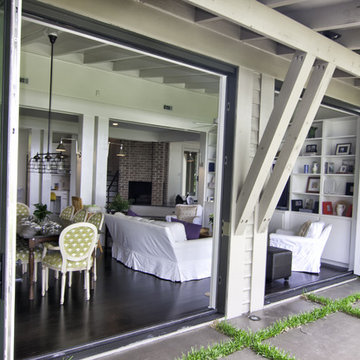
blend of traditional and contemporary in lowcountry home
Esempio di un soggiorno boho chic di medie dimensioni e aperto con pareti bianche, parquet scuro e parete attrezzata
Esempio di un soggiorno boho chic di medie dimensioni e aperto con pareti bianche, parquet scuro e parete attrezzata
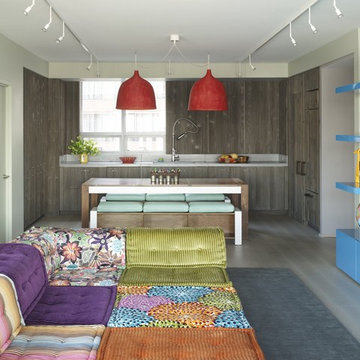
Photography by Annie Schlechter
Esempio di un soggiorno boho chic con pareti beige, parete attrezzata e tappeto
Esempio di un soggiorno boho chic con pareti beige, parete attrezzata e tappeto
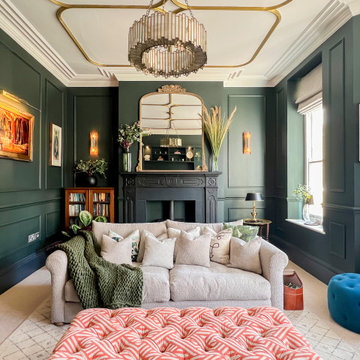
A dark and moody living formal living room in Studio Green from Farrow and Ball featuring touches of gold for added opulence.
Immagine di un soggiorno eclettico di medie dimensioni e chiuso con sala formale, pareti verdi, moquette, stufa a legna e parete attrezzata
Immagine di un soggiorno eclettico di medie dimensioni e chiuso con sala formale, pareti verdi, moquette, stufa a legna e parete attrezzata
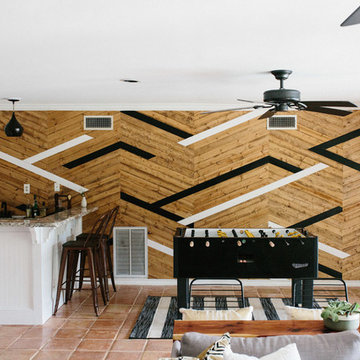
An eclectic, modern media room with bold accents of black metals, natural woods, and terra cotta tile floors. We wanted to design a fresh and modern hangout spot for these clients, whether they’re hosting friends or watching the game, this entertainment room had to fit every occasion.
We designed a full home bar, which looks dashing right next to the wooden accent wall and foosball table. The sitting area is full of luxe seating, with a large gray sofa and warm brown leather arm chairs. Additional seating was snuck in via black metal chairs that fit seamlessly into the built-in desk and sideboard table (behind the sofa).... In total, there is plenty of seats for a large party, which is exactly what our client needed.
Lastly, we updated the french doors with a chic, modern black trim, a small detail that offered an instant pick-me-up. The black trim also looks effortless against the black accents.
Designed by Sara Barney’s BANDD DESIGN, who are based in Austin, Texas and serving throughout Round Rock, Lake Travis, West Lake Hills, and Tarrytown.
For more about BANDD DESIGN, click here: https://bandddesign.com/
To learn more about this project, click here: https://bandddesign.com/lost-creek-game-room/
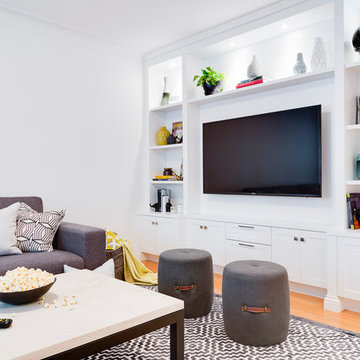
Guillermo Castro
Immagine di un soggiorno bohémian di medie dimensioni e aperto con pareti bianche, parquet chiaro, nessun camino, parete attrezzata e tappeto
Immagine di un soggiorno bohémian di medie dimensioni e aperto con pareti bianche, parquet chiaro, nessun camino, parete attrezzata e tappeto

The large fireplace inlay is perfect for the flat screen TV and sound bar, keeping the profile streamlined. A colorful water vapor mist feature gives off the warm glow of a real fireplace without the heat. The selenite crystal logs provide a touch of alluring drama when lit. A sleek bench allows for additional seating when entertaining and doubles as a surface for pillows, baskets or other decorative items.
Photo: Zeke Ruelas
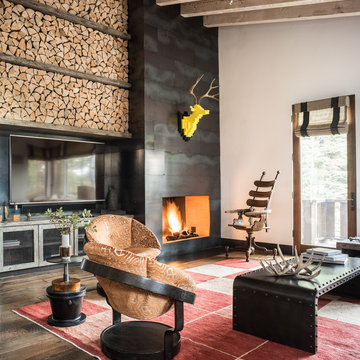
Drew Kelly
Immagine di un grande soggiorno bohémian aperto con sala formale, pareti bianche, pavimento in legno massello medio, camino classico, cornice del camino in metallo e parete attrezzata
Immagine di un grande soggiorno bohémian aperto con sala formale, pareti bianche, pavimento in legno massello medio, camino classico, cornice del camino in metallo e parete attrezzata

We created a new library space off to the side from the remodeled living room. We had new hand scraped hardwood flooring installed throughout.
Mitchell Shenker Photography

Inquire About Our Design Services
This homeowner loved color. In order to bring in more color, I ditched her yellow and orange walls by painting the room gray, with charcoal trim. I often tell folks in order to pump up the color, we have to bring down the backdrop, and Lori’s condo was my case in point.
And then we proceeded with construction. Yep, construction. I had to figure out a way around the awkward floor plan, and where to put that TV. We decided to rebuild her fireplace to house her TV - it was great way to utilize the unused space.
Marcel Page
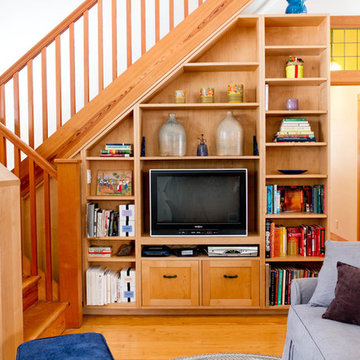
Rikki Snyder © 2013 Houzz
Idee per un soggiorno eclettico con pareti bianche, pavimento in legno massello medio e parete attrezzata
Idee per un soggiorno eclettico con pareti bianche, pavimento in legno massello medio e parete attrezzata
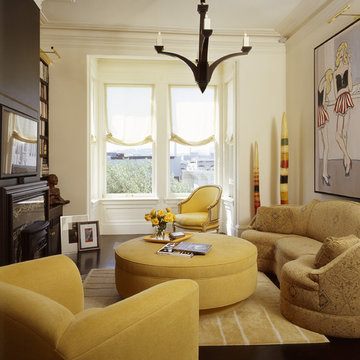
Black wood floor. Rotating ottoman.
Esempio di un soggiorno bohémian chiuso e di medie dimensioni con parete attrezzata
Esempio di un soggiorno bohémian chiuso e di medie dimensioni con parete attrezzata
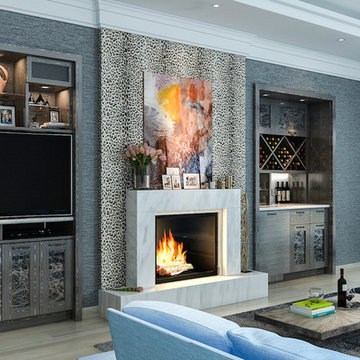
Foto di un soggiorno bohémian di medie dimensioni e aperto con pareti grigie, parquet chiaro, parete attrezzata e camino classico

We were thrilled when this returning client called with a new project! This time, they wanted to overhaul their family room, and they wanted it to really represent their style and personal interests, so we took that to heart. Now, this 'grown-up' Star Wars lounge room is the perfect spot for this family to relax and binge-watch their favorite movie franchise.
This space was the primary 'hang-out' zone for this family, but it had never been the focus while we tackled other areas like the kitchen and bathrooms over the years. Finally, it was time to overhaul this TV room, and our clients were on board with doing it in a BIG way.
We knew from the beginning we wanted this to be a 'themed' space, but we also wanted to make sure it was tasteful and could be altered later if their interests shifted.
We had a few challenges in this space, the biggest of which was storage. They had some DIY bookshelf cabinets along the entire TV wall, which were full, so we knew the new design would need to include A LOT of storage.
We opted for a combination of closed and open storage for this space. This allowed us to highlight only the collectibles we wanted to draw attention to instead of them getting lost in a wall full of clutter.
We also went with custom cabinetry to create a proper home for their audio- visual equipment, complete with speaker wire mesh cabinet fronts.
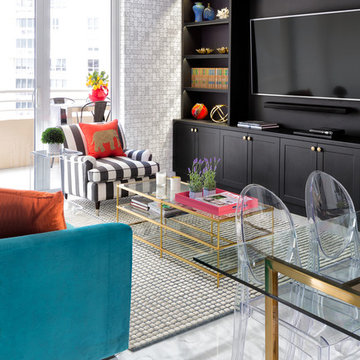
Feature in: Luxe Magazine Miami & South Florida Luxury Magazine
If visitors to Robyn and Allan Webb’s one-bedroom Miami apartment expect the typical all-white Miami aesthetic, they’ll be pleasantly surprised upon stepping inside. There, bold theatrical colors, like a black textured wallcovering and bright teal sofa, mix with funky patterns,
such as a black-and-white striped chair, to create a space that exudes charm. In fact, it’s the wife’s style that initially inspired the design for the home on the 20th floor of a Brickell Key high-rise. “As soon as I saw her with a green leather jacket draped across her shoulders, I knew we would be doing something chic that was nothing like the typical all- white modern Miami aesthetic,” says designer Maite Granda of Robyn’s ensemble the first time they met. The Webbs, who often vacation in Paris, also had a clear vision for their new Miami digs: They wanted it to exude their own modern interpretation of French decor.
“We wanted a home that was luxurious and beautiful,”
says Robyn, noting they were downsizing from a four-story residence in Alexandria, Virginia. “But it also had to be functional.”
To read more visit: https:
https://maitegranda.com/wp-content/uploads/2018/01/LX_MIA18_HOM_MaiteGranda_10.pdf
Rolando Diaz
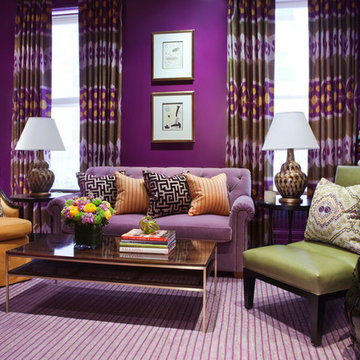
Interior Design by Amanda Nisbet
Photography by Space and Line (Spaceandline.com)
Foto di un soggiorno boho chic di medie dimensioni e chiuso con sala formale, pareti viola, parquet scuro, camino ad angolo, cornice del camino in pietra e parete attrezzata
Foto di un soggiorno boho chic di medie dimensioni e chiuso con sala formale, pareti viola, parquet scuro, camino ad angolo, cornice del camino in pietra e parete attrezzata
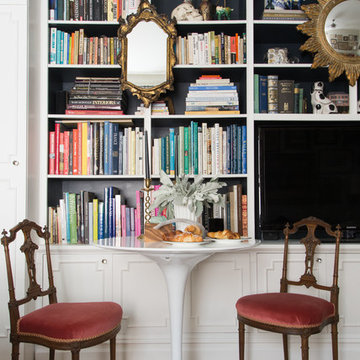
Photographer: Claire Esparros for Homepolish
Idee per un soggiorno boho chic con libreria, pareti nere, parete attrezzata e tappeto
Idee per un soggiorno boho chic con libreria, pareti nere, parete attrezzata e tappeto
Soggiorni eclettici con parete attrezzata - Foto e idee per arredare
1