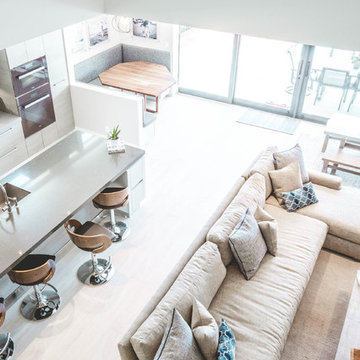Soggiorni industriali con parete attrezzata - Foto e idee per arredare
Filtra anche per:
Budget
Ordina per:Popolari oggi
41 - 60 di 348 foto
1 di 3
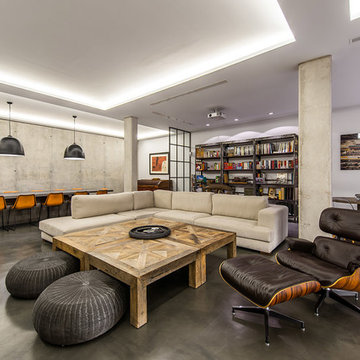
© Adolfo Gosálvez Photography
Ispirazione per un grande soggiorno industriale aperto con libreria, nessun camino, parete attrezzata, pavimento in cemento e pareti grigie
Ispirazione per un grande soggiorno industriale aperto con libreria, nessun camino, parete attrezzata, pavimento in cemento e pareti grigie
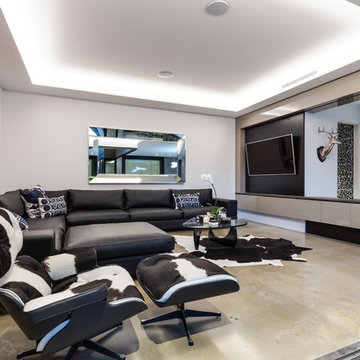
Concrete tilt panels, exposed steel frames with polished concrete floors. A raw and interesting space.
Ispirazione per un soggiorno industriale di medie dimensioni e aperto con sala formale, pareti beige, pavimento in cemento, parete attrezzata e pavimento beige
Ispirazione per un soggiorno industriale di medie dimensioni e aperto con sala formale, pareti beige, pavimento in cemento, parete attrezzata e pavimento beige
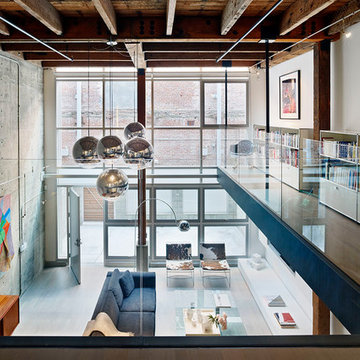
Bruce Damonte
Foto di un piccolo soggiorno industriale stile loft con libreria, pareti bianche, parquet chiaro e parete attrezzata
Foto di un piccolo soggiorno industriale stile loft con libreria, pareti bianche, parquet chiaro e parete attrezzata
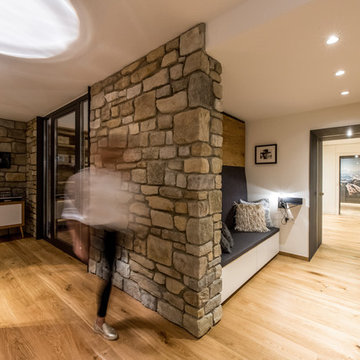
Kellerumgestaltung mit angegliedertem Weinkeller, Musikzimmer, Playzone und Gästebereich.
Fotograf: Artur Lik
Architekt: Fries Architekten
Esempio di un soggiorno industriale di medie dimensioni e aperto con sala formale, pareti bianche, pavimento in legno massello medio, camino ad angolo, cornice del camino in intonaco, parete attrezzata e pavimento marrone
Esempio di un soggiorno industriale di medie dimensioni e aperto con sala formale, pareti bianche, pavimento in legno massello medio, camino ad angolo, cornice del camino in intonaco, parete attrezzata e pavimento marrone
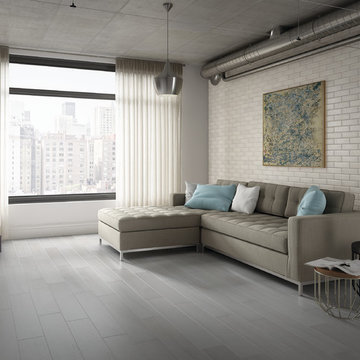
Photo features Bricktown, Cashmere Court in 2x8 | Additional colors and available: Arctic Bend, Fawn Terrace, Greige Parkway, Chestnut Boulevard | Additional size available: 4x8
As a wholesale importer and distributor of tile, brick, and stone, we maintain a significant inventory to supply dealers, designers, architects, and tile setters. Although we only sell to the trade, our showroom is open to the public for product selection.
We have five showrooms in the Northwest and are the premier tile distributor for Idaho, Montana, Wyoming, and Eastern Washington. Our corporate branch is located in Boise, Idaho.
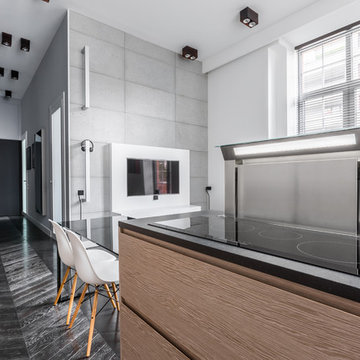
This open floor plan loft style penthouse has it all! Ceiling accent lights illuminate owner's art collection on the arcade white satin finish wall to achieve harmony of floor to wall color combination. Even the space is designed in neutral colors, the use of concrete and soapstone make the loft interesting. Scandinavian furniture completes the loft's mid-century modern look.
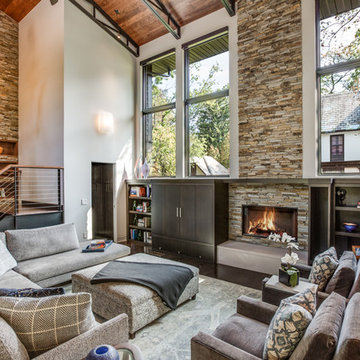
Immagine di un grande soggiorno industriale aperto con pareti bianche, parquet scuro, camino classico, cornice del camino in pietra, parete attrezzata e pavimento marrone
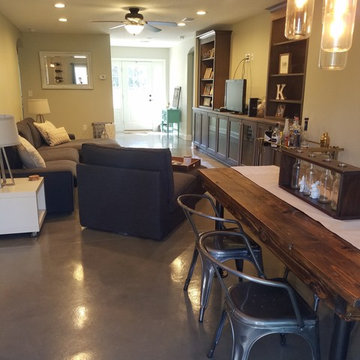
Open dining and family room with stained concrete floors & custom built-in, dark wood cabinets
Ispirazione per un piccolo soggiorno industriale aperto con pareti grigie, pavimento in cemento, parete attrezzata e pavimento grigio
Ispirazione per un piccolo soggiorno industriale aperto con pareti grigie, pavimento in cemento, parete attrezzata e pavimento grigio
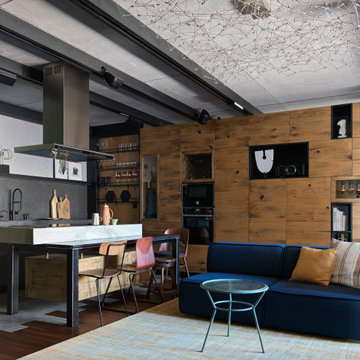
Immagine di un soggiorno industriale di medie dimensioni e aperto con pavimento in legno massello medio, parete attrezzata, pavimento marrone, travi a vista e pareti verdi
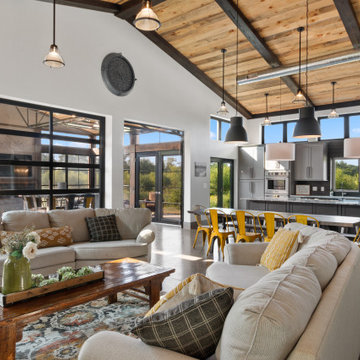
This 2,500 square-foot home, combines the an industrial-meets-contemporary gives its owners the perfect place to enjoy their rustic 30- acre property. Its multi-level rectangular shape is covered with corrugated red, black, and gray metal, which is low-maintenance and adds to the industrial feel.
Encased in the metal exterior, are three bedrooms, two bathrooms, a state-of-the-art kitchen, and an aging-in-place suite that is made for the in-laws. This home also boasts two garage doors that open up to a sunroom that brings our clients close nature in the comfort of their own home.
The flooring is polished concrete and the fireplaces are metal. Still, a warm aesthetic abounds with mixed textures of hand-scraped woodwork and quartz and spectacular granite counters. Clean, straight lines, rows of windows, soaring ceilings, and sleek design elements form a one-of-a-kind, 2,500 square-foot home
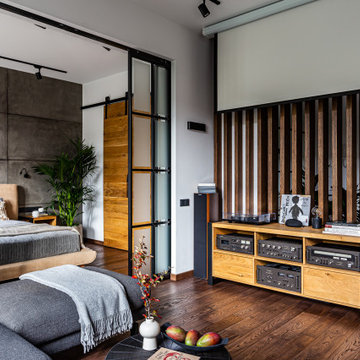
Зона гостиной.
Дизайн проект: Семен Чечулин
Стиль: Наталья Орешкова
Esempio di un soggiorno industriale di medie dimensioni e aperto con libreria, pareti grigie, pavimento in vinile, parete attrezzata, pavimento marrone e soffitto in legno
Esempio di un soggiorno industriale di medie dimensioni e aperto con libreria, pareti grigie, pavimento in vinile, parete attrezzata, pavimento marrone e soffitto in legno
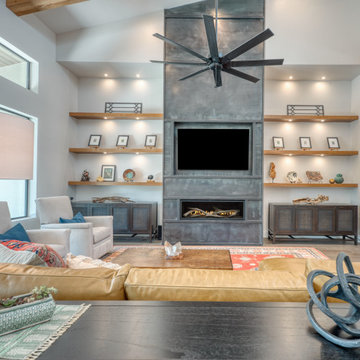
Idee per un grande soggiorno industriale aperto con pareti grigie, parquet chiaro, camino lineare Ribbon, cornice del camino in metallo, parete attrezzata e pavimento marrone
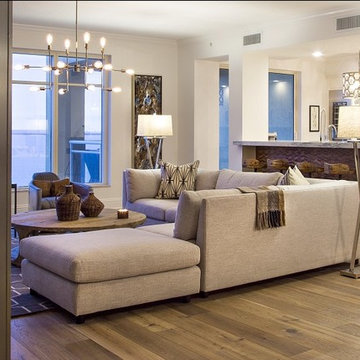
This project earned its name 'The Herringbone House' because of the reclaimed wood accents styled in the Herringbone pattern. This project was focused heavily on pattern and texture. The wife described her style as "beachy buddha" and the husband loved industrial pieces. We married the two styles together and used wood accents and texture to tie them seamlessly. You'll notice the living room features an amazing view of the water and this design concept plays perfectly into that zen vibe. We removed the tile and replaced it with beautiful hardwood floors to balance the rooms and avoid distraction. The owners of this home love Cuban art and funky pieces, so we constructed these built-ins to showcase their amazing collection.
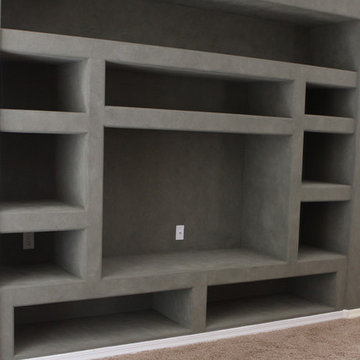
Custom designed media wall. #twdaz #mediawall #entertainmentcenter
Immagine di un grande soggiorno industriale aperto con pareti grigie, moquette e parete attrezzata
Immagine di un grande soggiorno industriale aperto con pareti grigie, moquette e parete attrezzata
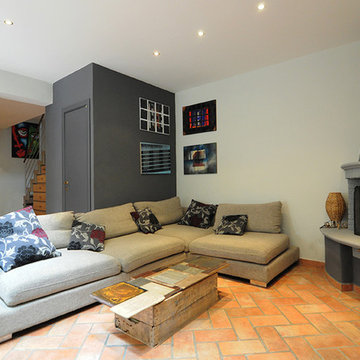
Stile Industriale e vintage per questo "loft" in pieno centro storico. Il nostro studio si è occupato di questo intervento che ha donato nuova vita ad un appartamento del centro storico di un paese toscano nei pressi di Firenze ed ha seguito la Committenza, una giovane coppia con due figli piccoli, fino al disegno di arredi e complementi su misura passando per la direzione dei lavori.
Legno, ferro e materiali di recupero sono stati il punto di partenza per il mood progettuale. Il piano dei fuichi è un vecchio tavolo da falegname riadattato, il mobile del bagno invece è stato realizzato modificando un vecchio attrezzo agricolo. Lo stesso dicasi per l'originale lampada del bagno. Progetto architettonico, interior design, lighting design, concept, home shopping e direzione del cantiere e direzione artistica dei lavori a cura di Rachele Biancalani Studio - Progetti e immagini coperti da Copyright All Rights reserved copyright © Rachele Biancalani - Foto Thomas Harris Photographer
Architectural project, direction, art direction, interior design, lighting design by Rachele Biancalani Studio. Project 2012 – Realizzation 2013-2015 (All Rights reserved copyright © Rachele Biancalani) - See more at: http://www.rachelebiancalani.com
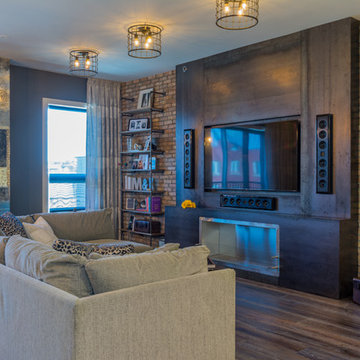
completely custom steel wall unt. antique mirrored column custom bookcase photo @gerardgarcia
Esempio di un grande soggiorno industriale aperto con pareti grigie, parquet scuro, camino lineare Ribbon, cornice del camino in metallo, parete attrezzata e pavimento marrone
Esempio di un grande soggiorno industriale aperto con pareti grigie, parquet scuro, camino lineare Ribbon, cornice del camino in metallo, parete attrezzata e pavimento marrone
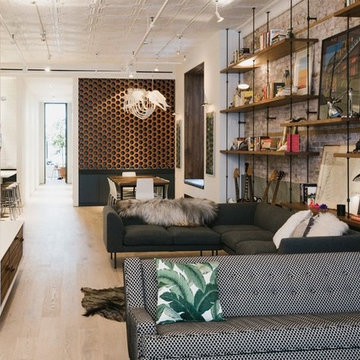
Daniel Shea
Foto di un soggiorno industriale di medie dimensioni e aperto con parquet chiaro, camino classico, cornice del camino in pietra, pareti bianche, parete attrezzata e pavimento beige
Foto di un soggiorno industriale di medie dimensioni e aperto con parquet chiaro, camino classico, cornice del camino in pietra, pareti bianche, parete attrezzata e pavimento beige
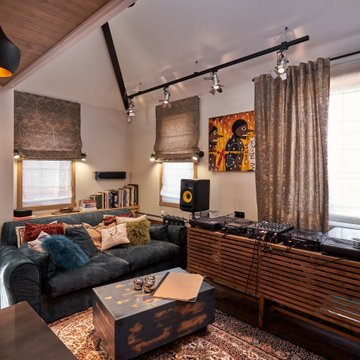
Immagine di un piccolo soggiorno industriale aperto con sala della musica, pareti bianche, parquet scuro, parete attrezzata, pavimento marrone, soffitto ribassato e carta da parati
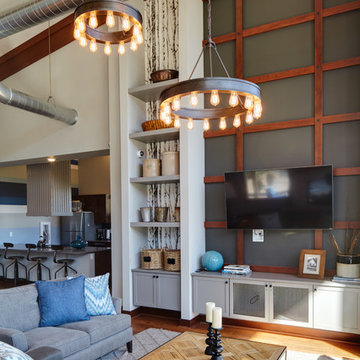
Martin Knowles
Idee per un soggiorno industriale stile loft con parete attrezzata
Idee per un soggiorno industriale stile loft con parete attrezzata
Soggiorni industriali con parete attrezzata - Foto e idee per arredare
3
