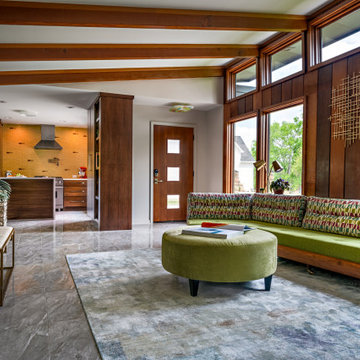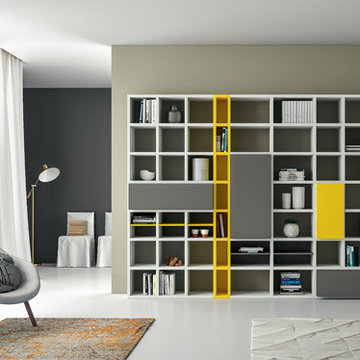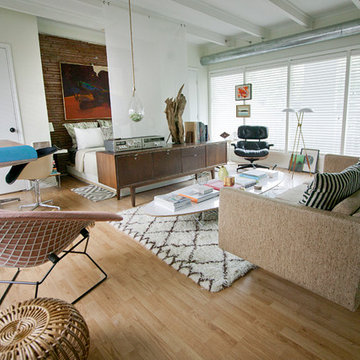Soggiorni moderni - Foto e idee per arredare

Ispirazione per un grande soggiorno minimalista aperto con pareti bianche, pavimento in legno massello medio, nessun camino, TV a parete e pavimento marrone

Embracing the organic, wild aesthetic of the Arizona desert, this home offers thoughtful landscape architecture that enhances the native palette without a single irrigation drip line.
Landscape Architect: Greey|Pickett
Architect: Clint Miller Architect
Landscape Contractor: Premier Environments
Photography: Steve Thompson
Trova il professionista locale adatto per il tuo progetto

Esempio di un soggiorno minimalista con pareti bianche, parquet chiaro, camino classico e pavimento beige

photo credit Matthew Niemann
Idee per un grande soggiorno moderno aperto con pareti bianche, libreria, parquet chiaro, pavimento beige e tappeto
Idee per un grande soggiorno moderno aperto con pareti bianche, libreria, parquet chiaro, pavimento beige e tappeto

Ispirazione per un soggiorno minimalista aperto con pareti bianche, parquet chiaro, camino classico e cornice del camino in intonaco

Immagine di un soggiorno moderno di medie dimensioni e chiuso con sala formale, pareti beige, parquet chiaro, camino lineare Ribbon, cornice del camino in cemento, nessuna TV e pavimento marrone
Ricarica la pagina per non vedere più questo specifico annuncio
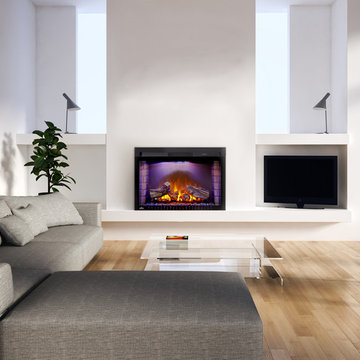
Idee per un grande soggiorno moderno aperto con sala formale, pareti bianche, parquet chiaro, camino classico, TV autoportante e pavimento beige
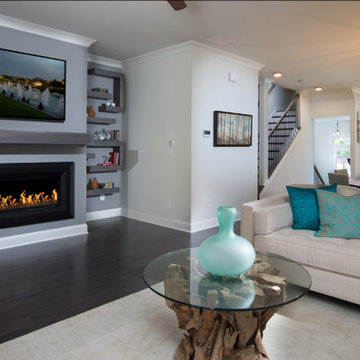
Foto di un soggiorno moderno di medie dimensioni e aperto con pareti grigie, parquet scuro, camino lineare Ribbon, cornice del camino in metallo, TV a parete e pavimento marrone
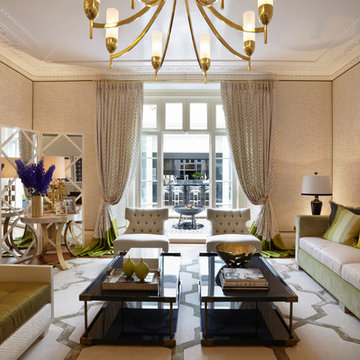
Esempio di un grande soggiorno minimalista chiuso con sala formale, pareti beige, moquette, camino classico e cornice del camino in intonaco
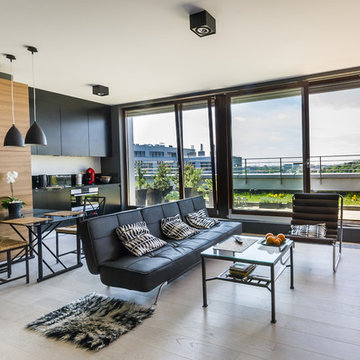
Ispirazione per un piccolo soggiorno minimalista aperto con pareti bianche, TV a parete e parquet chiaro

Builder: John Kraemer & Sons, Inc. - Architect: Charlie & Co. Design, Ltd. - Interior Design: Martha O’Hara Interiors - Photo: Spacecrafting Photography
Ricarica la pagina per non vedere più questo specifico annuncio
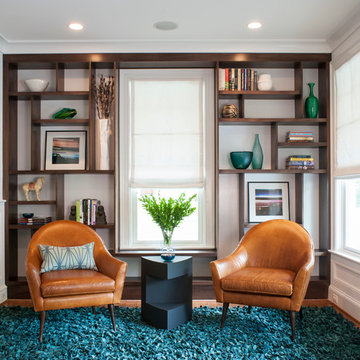
Photo: Michael K. Wilkinson
These homeowners wanted built-in shelves to display their art objects and books. Our designer was inspired by the Dutch artist Piet Mondrian's rectangular shapes to create asymmetrical shelving. The room's window becomes one of the rectangular elements of the design.

Photo Credit: Aaron Leitz
Foto di un soggiorno minimalista aperto con pavimento in ardesia, camino classico, angolo bar e cornice del camino in cemento
Foto di un soggiorno minimalista aperto con pavimento in ardesia, camino classico, angolo bar e cornice del camino in cemento
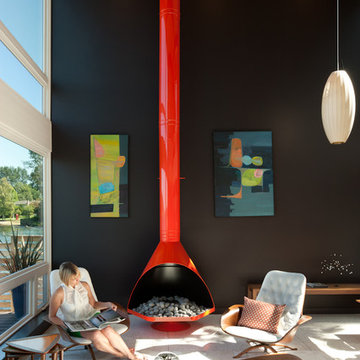
Lara Swimmer
Ispirazione per un soggiorno minimalista con pareti nere e camino sospeso
Ispirazione per un soggiorno minimalista con pareti nere e camino sospeso
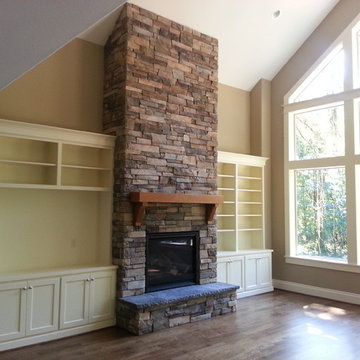
Grand living room fireplace. Cultured stone tight stacked. Stone cap hearth. Wood mantle and wood built-ins surrounding the fireplace. Hardwood floors. Vaulted ceilings in this new construction home.
Soggiorni moderni - Foto e idee per arredare
Ricarica la pagina per non vedere più questo specifico annuncio

The Peaks View residence is sited near Wilson, Wyoming, in a grassy meadow, adjacent to the Teton mountain range. The design solution for the project had to satisfy two conflicting goals: the finished project must fit seamlessly into a neighborhood with distinctly conservative design guidelines while satisfying the owners desire to create a unique home with roots in the modern idiom.
Within these constraints, the architect created an assemblage of building volumes to break down the scale of the 6,500 square foot program. A pair of two-story gabled structures present a traditional face to the neighborhood, while the single-story living pavilion, with its expansive shed roof, tilts up to recognize views and capture daylight for the primary living spaces. This trio of buildings wrap around a south-facing courtyard, a warm refuge for outdoor living during the short summer season in Wyoming. Broad overhangs, articulated in wood, taper to thin steel “brim” that protects the buildings from harsh western weather. The roof of the living pavilion extends to create a covered outdoor extension for the main living space. The cast-in-place concrete chimney and site walls anchor the composition of forms to the flat site. The exterior is clad primarily in cedar siding; two types were used to create pattern, texture and depth in the elevations.
While the building forms and exterior materials conform to the design guidelines and fit within the context of the neighborhood, the interiors depart to explore a well-lit, refined and warm character. Wood, plaster and a reductive approach to detailing and materials complete the interior expression. Display for a Kimono was deliberately incorporated into the entry sequence. Its influence on the interior can be seen in the delicate stair screen and the language for the millwork which is conceived as simple wood containers within spaces. Ample glazing provides excellent daylight and a connection to the site.
Photos: Matthew Millman
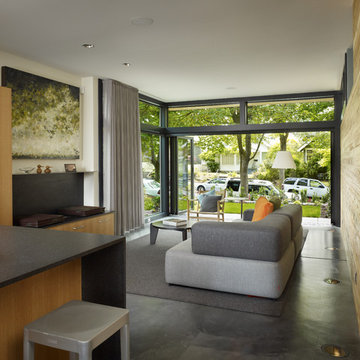
When open, the slide/fold doors expand the living space and provide a strong connection to the tree-lined street.
photo: Ben Benschneider
Foto di un soggiorno minimalista aperto con pavimento in cemento e pavimento grigio
Foto di un soggiorno minimalista aperto con pavimento in cemento e pavimento grigio
3
