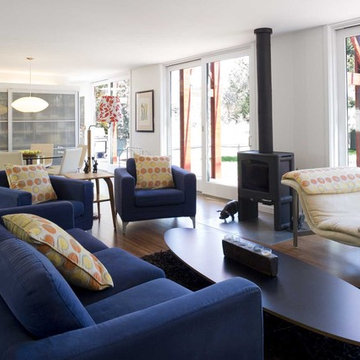Soggiorni moderni con pavimento in bambù - Foto e idee per arredare
Filtra anche per:
Budget
Ordina per:Popolari oggi
1 - 20 di 537 foto
1 di 3

Photographer: Michael Skott
Ispirazione per un piccolo soggiorno minimalista aperto con pareti multicolore, pavimento in bambù, camino classico e cornice del camino in cemento
Ispirazione per un piccolo soggiorno minimalista aperto con pareti multicolore, pavimento in bambù, camino classico e cornice del camino in cemento
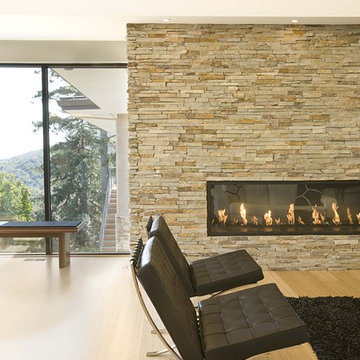
Foto di un soggiorno minimalista con camino lineare Ribbon, cornice del camino in pietra e pavimento in bambù

The clean lines give our Newport cast stone fireplace a unique modern style, which is sure to add a touch of panache to any home. This mantel is very versatile when it comes to style and size with its adjustable height and width. Perfect for outdoor living installation as well.
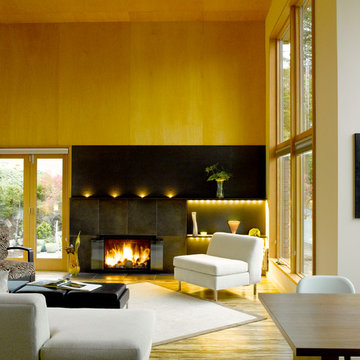
The living room features high ceilings, tall windows and lots of light. Clear finish plywood panels on the ceiling and wall and bamboo on the floor provide warmth while the steel-clad fireplace with LED accent lighting is the focus of the room.
photo: Alex Hayden
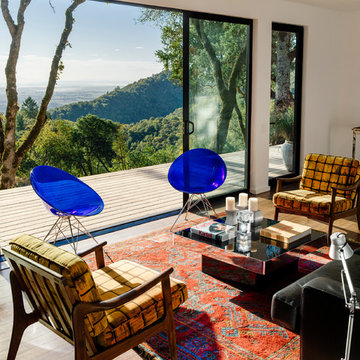
Joe Fletcher
Esempio di un soggiorno moderno di medie dimensioni e aperto con pareti bianche, pavimento in bambù, nessun camino e nessuna TV
Esempio di un soggiorno moderno di medie dimensioni e aperto con pareti bianche, pavimento in bambù, nessun camino e nessuna TV
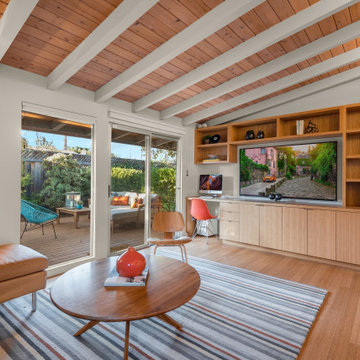
Foto di un soggiorno moderno aperto con pareti grigie, pavimento in bambù, parete attrezzata e travi a vista

The existing house had a modern framework, but the rooms were small and enclosed in a more traditional pattern. The open layout and elegant detailing drew inspiration from modern American and Japanese ideas, while a more Mexican tradition provided direction for color layering.
Aidin Mariscal www.immagineint.com
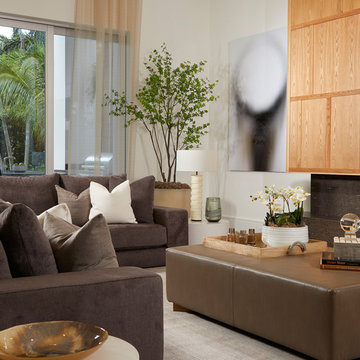
Foto di un soggiorno moderno di medie dimensioni e aperto con sala formale, pareti bianche, pavimento in bambù, nessun camino, parete attrezzata e pavimento marrone
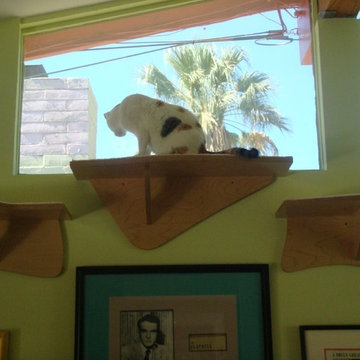
No need for a drone when I have Meeka to spy on my neighbors lol btw my fireplace is not "standard" but there is no description that comes close to what it is.
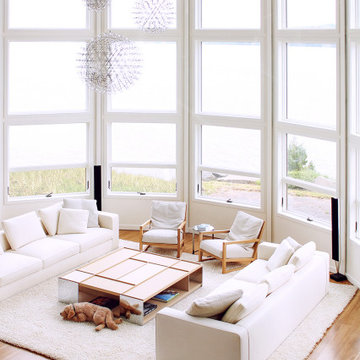
Esempio di un soggiorno minimalista aperto con pareti bianche, pavimento in bambù, camino classico e cornice del camino in pietra
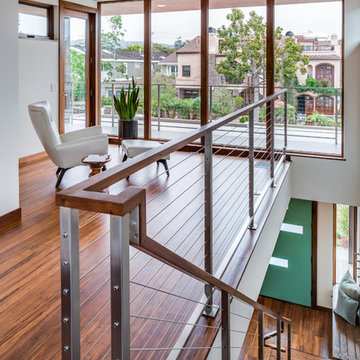
Ken Drake
Esempio di un soggiorno moderno di medie dimensioni e stile loft con pareti bianche, pavimento in bambù e nessuna TV
Esempio di un soggiorno moderno di medie dimensioni e stile loft con pareti bianche, pavimento in bambù e nessuna TV
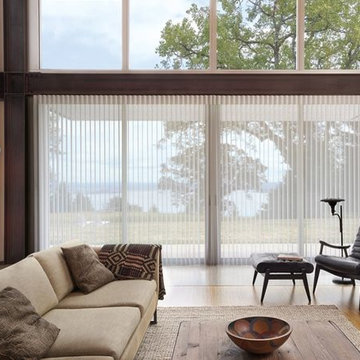
Idee per un grande soggiorno moderno chiuso con sala formale, pareti marroni, nessun camino, nessuna TV, pavimento marrone e pavimento in bambù
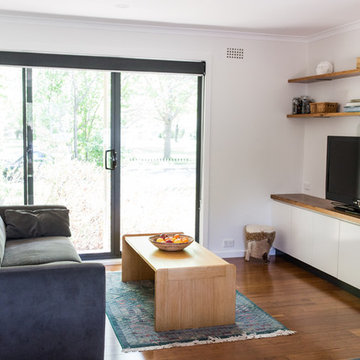
This small living room has been modernised with a custom made entertainment cabinet using recycled timber for benchtop and shelving.
Tess Godkin Photography
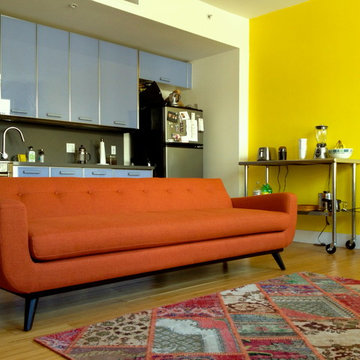
This Mid-Century modern orange chenille sofa by The Sofa Company ( https://goo.gl/7nCifP) was custom ordered for a downtown Los Angeles loft. This is one sofa that is turning heads! Low rider and trend setter, Turner is a fun new style that combines contemporary features with a modern spin. Turner offers unique comfort due to its comfortable, slightly angled back, accented by a tufted back
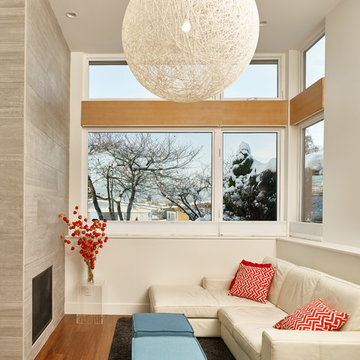
Architecture: One SEED Architecture + Interiors (www.oneseed.ca)
Photo: Martin Knowles Photo Media
Builder: Vertical Grain Projects
Multigenerational Vancouver Special Reno
#MGvancouverspecial
Vancouver, BC
Previous Project Next Project
2 780 SF
Interior and Exterior Renovation
We are very excited about the conversion of this Vancouver Special in East Van’s Renfrew-Collingwood area, zoned RS-1, into a contemporary multigenerational home. It will incorporate two generations immediately, with separate suites for the home owners and their parents, and will be flexible enough to accommodate the next generation as well, when the owners have children of their own. During the design process we addressed the needs of each group and took special care that each suite was designed with lots of light, high ceilings, and large rooms.
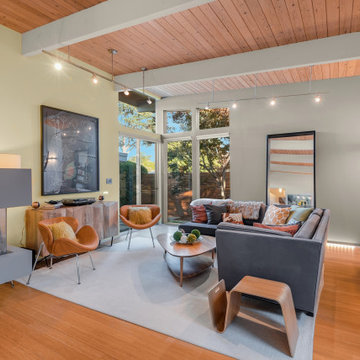
Immagine di un soggiorno moderno aperto con pareti grigie, pavimento in bambù, camino bifacciale, cornice del camino in intonaco e travi a vista
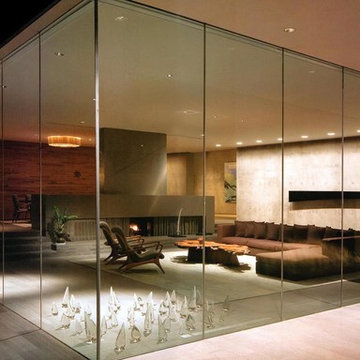
Immagine di un ampio soggiorno minimalista aperto con pareti beige, pavimento in bambù, camino lineare Ribbon, cornice del camino in cemento, nessuna TV e pavimento beige
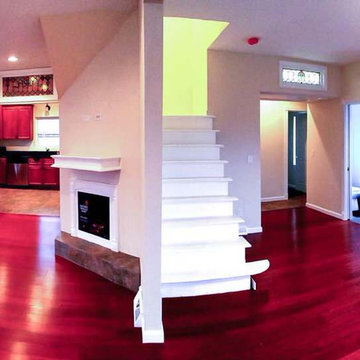
Immagine di un soggiorno minimalista chiuso con pareti beige, pavimento in bambù, camino classico e pavimento rosso
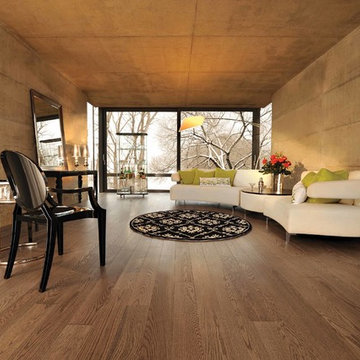
Idee per un soggiorno minimalista di medie dimensioni e aperto con angolo bar, pareti beige, pavimento in bambù e pavimento beige
Soggiorni moderni con pavimento in bambù - Foto e idee per arredare
1
