Soggiorni moderni con pavimento in bambù - Foto e idee per arredare
Filtra anche per:
Budget
Ordina per:Popolari oggi
161 - 180 di 538 foto
1 di 3
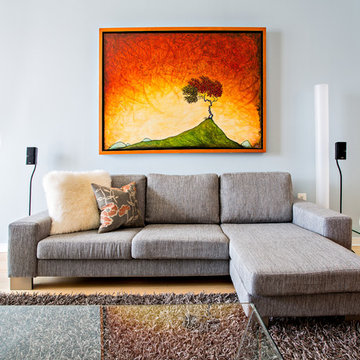
Brian Landis Photography
Foto di un soggiorno minimalista di medie dimensioni e stile loft con sala formale, pareti blu, pavimento in bambù, camino classico, cornice del camino piastrellata e TV a parete
Foto di un soggiorno minimalista di medie dimensioni e stile loft con sala formale, pareti blu, pavimento in bambù, camino classico, cornice del camino piastrellata e TV a parete
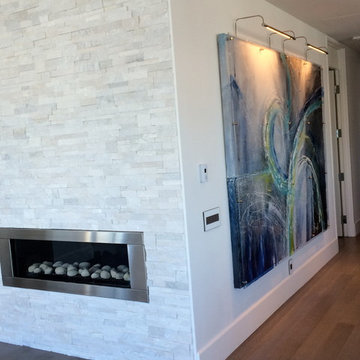
Designed by Sallie-Anne Swift
Immagine di un soggiorno minimalista di medie dimensioni e aperto con pareti bianche, pavimento in bambù, camino classico, cornice del camino in pietra e TV nascosta
Immagine di un soggiorno minimalista di medie dimensioni e aperto con pareti bianche, pavimento in bambù, camino classico, cornice del camino in pietra e TV nascosta
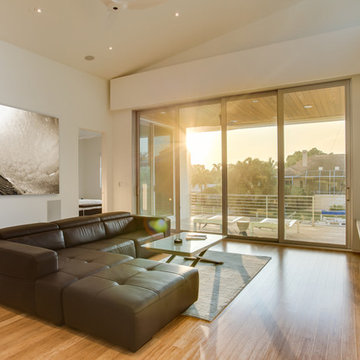
Ryan Gamma Photography
Esempio di un soggiorno moderno di medie dimensioni e aperto con pareti bianche, pavimento in bambù e TV a parete
Esempio di un soggiorno moderno di medie dimensioni e aperto con pareti bianche, pavimento in bambù e TV a parete
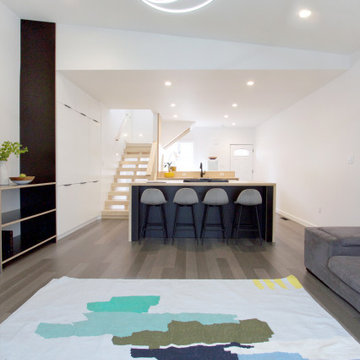
Esempio di un piccolo soggiorno moderno aperto con pareti bianche, pavimento in bambù e pavimento grigio
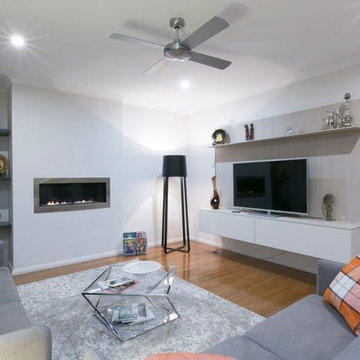
All Rights Reserved © Mondo Exclusive Homes (mondoexclusive.com)
Idee per un soggiorno moderno di medie dimensioni con pareti bianche, pavimento in bambù, camino classico e parete attrezzata
Idee per un soggiorno moderno di medie dimensioni con pareti bianche, pavimento in bambù, camino classico e parete attrezzata
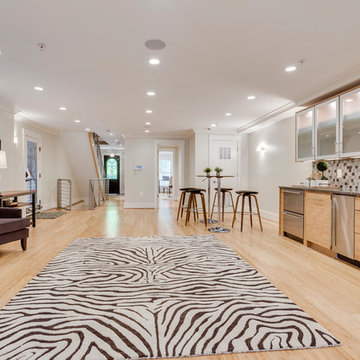
With a listing price of just under $4 million, this gorgeous row home located near the Convention Center in Washington DC required a very specific look to attract the proper buyer.
The home has been completely remodeled in a modern style with bamboo flooring and bamboo kitchen cabinetry so the furnishings and decor needed to be complimentary. Typically, transitional furnishings are used in staging across the board, however, for this property we wanted an urban loft, industrial look with heavy elements of reclaimed wood to create a city, hotel luxe style. As with all DC properties, this one is long and narrow but is completely open concept on each level, so continuity in color and design selections was critical.
The row home had several open areas that needed a defined purpose such as a reception area, which includes a full bar service area, pub tables, stools and several comfortable seating areas for additional entertaining. It also boasts an in law suite with kitchen and living quarters as well as 3 outdoor spaces, which are highly sought after in the District.
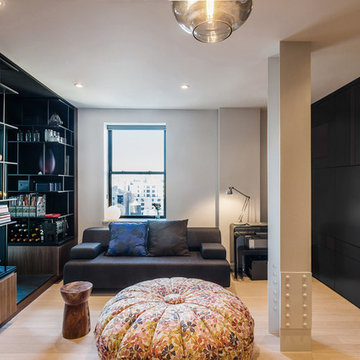
Immagine di un piccolo soggiorno moderno aperto con sala formale, pareti bianche, pavimento in bambù e TV nascosta
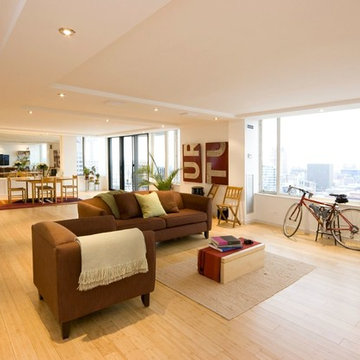
Foto di un soggiorno minimalista di medie dimensioni e aperto con nessun camino, TV a parete, pareti bianche, pavimento marrone e pavimento in bambù
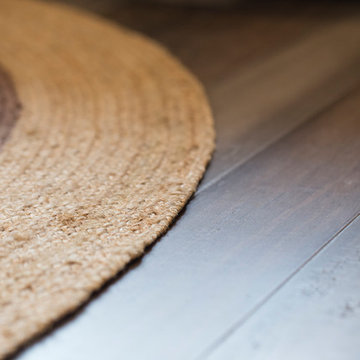
The details of warm textures and colors adds to the overall natural and comfortable feeling of the home.
Photography by Devi Pride
Immagine di un grande soggiorno moderno con pareti verdi, pavimento in bambù e pavimento grigio
Immagine di un grande soggiorno moderno con pareti verdi, pavimento in bambù e pavimento grigio
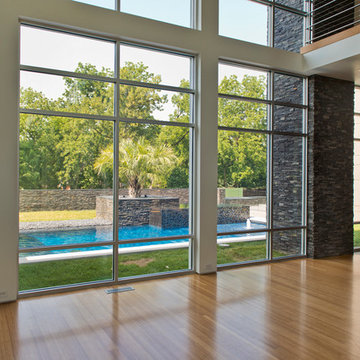
Foto di un grande soggiorno moderno aperto con pareti bianche, pavimento in bambù, camino bifacciale e cornice del camino in pietra
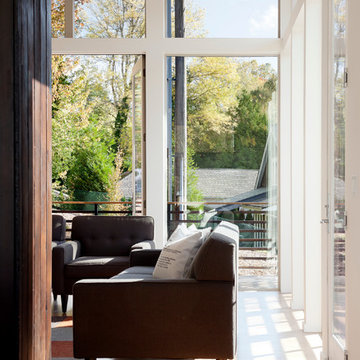
Tim Bies Photography
Ispirazione per un soggiorno moderno di medie dimensioni e stile loft con pavimento in bambù, camino bifacciale e cornice del camino in legno
Ispirazione per un soggiorno moderno di medie dimensioni e stile loft con pavimento in bambù, camino bifacciale e cornice del camino in legno
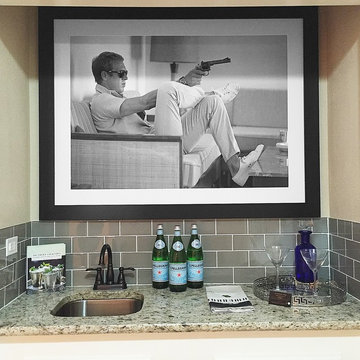
Ispirazione per un soggiorno minimalista di medie dimensioni e aperto con angolo bar, pareti bianche, pavimento in bambù, camino classico, cornice del camino in pietra e TV a parete
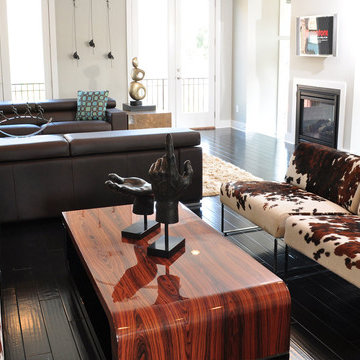
The fact that this home is in a development called Providence now seems perfectly fitting. Chris, the owner, was merely considering the possibility of downsizing from a formal residence outside Atlanta when he happened on the small complex of luxury brownstones under construction in nearby Roswell. “I wandered into The Providence by chance and loved what I saw. The developer, his wife, and the agent were there and discussing how Cantoni was going to finish out one of the units, and so we all started talking,” Chris explains “They asked if I wanted to meet with the designer from Cantoni, and suggested I could customize the home as I saw fit, and that did it for me. I was sold.”
Cantoni was originally approached by Mike and Joy Walsh, of Lehigh Homes, to create a contemporary model home to be featured on the Roswell Woman’s Club home tour. “Since Chris bought the brownstone right after we agreed to do the design work,” Lorna Hunter recalls, “we brought him in on the meetings with the architects to help finalize the layout.” From selecting tile and counter tops, to designing the kitchen and baths, to the furniture, art and even linens—Cantoni was involved with every phase of the project. “This home really represents the complete range of design and staging services we offer at Cantoni,” says Lorna. “Rooms were reconfigured to allow for changes Chris found appealing, and every tile and doorknob was thoughtfully chosen to complete the overall look.”
Chris found an easy rapport with Lorna. “I have always been drawn to contemporary décor,” he explains, “ so Lorna and I hit it off immediately.” Among the custom design ideas the two conceived for the 2,600 sq. ft. 3/3 brownstone: creating a “wing wall” (open on both sides) to form a sitting area adjacent to the guest room
downstairs, removing the elevator to enhance a sense of openness while leaving the 3-story shaft as a unique focal point, and choosing to expand the height of windows on the third level to maximize the flow of natural light.
The Providence is ideally located near quaint shops, great restaurants, jogging trails and a scenic river—not to mention it’s just four miles from Chris’ office. The project represents the breadth and depth of Cantoni’s in-house creative resources, and proves again that GREAT DESIGN IS A WAY OF LIFE.
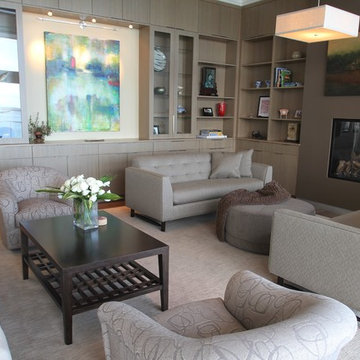
My clients entertain a great deal and wanted to have the flexibility to seat a large number of people. the 2 chairs are on swivels
Kevin Kurbs Photography
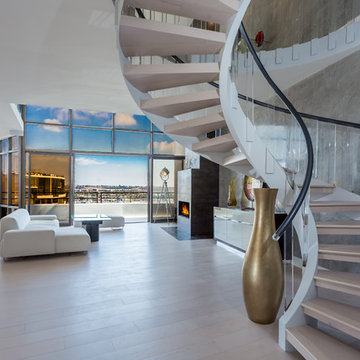
Part of Complete Home Remodeling : Living Room
Foto di un soggiorno moderno aperto con pareti bianche, pavimento in bambù, camino classico e nessuna TV
Foto di un soggiorno moderno aperto con pareti bianche, pavimento in bambù, camino classico e nessuna TV
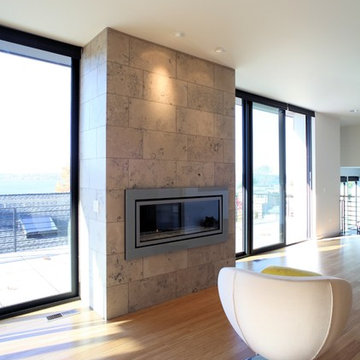
Pietro Potestà
Immagine di un grande soggiorno moderno aperto con pareti bianche, pavimento in bambù, camino lineare Ribbon, cornice del camino in pietra e TV autoportante
Immagine di un grande soggiorno moderno aperto con pareti bianche, pavimento in bambù, camino lineare Ribbon, cornice del camino in pietra e TV autoportante
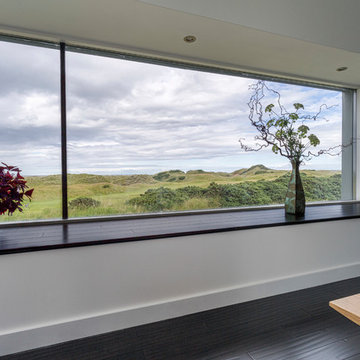
Ispirazione per un grande soggiorno moderno aperto con pareti bianche, pavimento in bambù e pavimento marrone
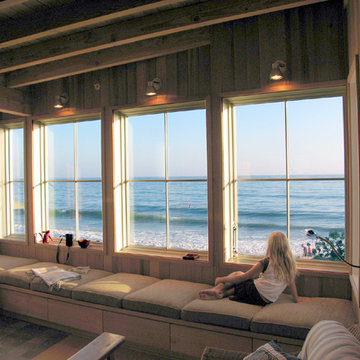
E4 architects
Immagine di un soggiorno moderno di medie dimensioni e aperto con libreria, pareti multicolore, pavimento in bambù, camino ad angolo, cornice del camino in pietra e nessuna TV
Immagine di un soggiorno moderno di medie dimensioni e aperto con libreria, pareti multicolore, pavimento in bambù, camino ad angolo, cornice del camino in pietra e nessuna TV
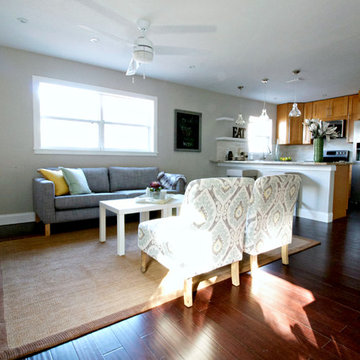
Mina Brinkley
Esempio di un soggiorno minimalista di medie dimensioni e aperto con pareti grigie e pavimento in bambù
Esempio di un soggiorno minimalista di medie dimensioni e aperto con pareti grigie e pavimento in bambù
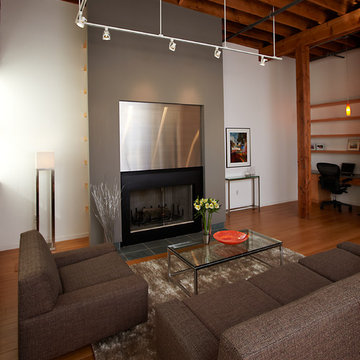
WDN Architecture converted empty warehouse space into a highly-detailed residential living space for a family.
Immagine di un soggiorno moderno stile loft con sala formale, pareti bianche, pavimento in bambù, camino classico e cornice del camino in metallo
Immagine di un soggiorno moderno stile loft con sala formale, pareti bianche, pavimento in bambù, camino classico e cornice del camino in metallo
Soggiorni moderni con pavimento in bambù - Foto e idee per arredare
9