Soggiorni moderni con pavimento in bambù - Foto e idee per arredare
Filtra anche per:
Budget
Ordina per:Popolari oggi
101 - 120 di 539 foto
1 di 3
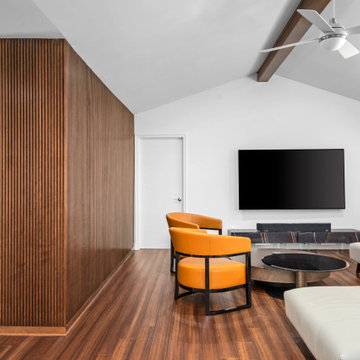
Steven Allen Designs - Design + Build 2022 - Remodel in Spring Branch - Full Living Room Conversion and Kitchen Expansion. Floor Plan Restructure to Include Walk-In Pantry + Ceiling Vault + Study Enclosure + Guest Bath Re-Design + Master Large Walk-In Closet w/Island + Master Bath Expansion. Includes Bamboo Flooring, White Oak Mid-Century Wall Design, Custom Lacquer Cabinets, Florida Wave Quartz, Geometric Backsplash, Marble Tile, Design Fixtures & Appliances.
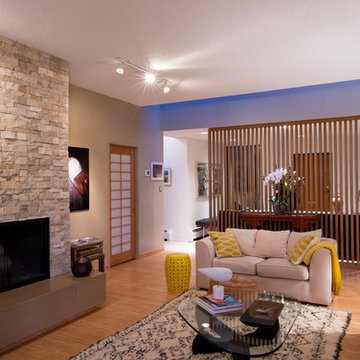
Cedar screen separates the entry foyer from the living room and allows a flow spatially and visually. The Bauhaus loveseat has been reupholstered in cream coloured velvet.

Foto di un soggiorno minimalista di medie dimensioni e aperto con pareti grigie, pavimento in bambù e nessun camino
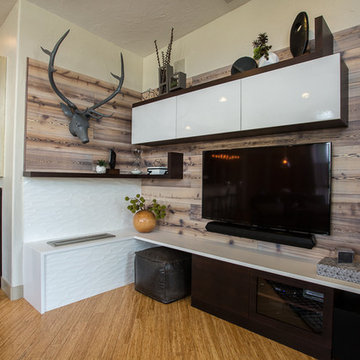
Photographer: Chris Laplante
This Downtown Denver condo has a custom built-in media/fireplace wall that features an Bioethanol fireplace by Eco Smart Fire. The "reclaimed wood" is from Du Chateau and the 3D white tile surrounding the fireplace is from Porcelanosa. White quartz tops the fireplace and wraps around underneath the TV.
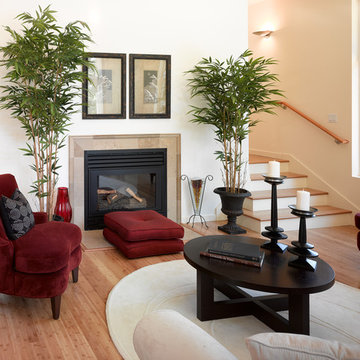
Photo: Ken Gutmaker
Ispirazione per un soggiorno minimalista di medie dimensioni e aperto con pareti bianche, pavimento in bambù, camino classico, cornice del camino in pietra, nessuna TV e sala formale
Ispirazione per un soggiorno minimalista di medie dimensioni e aperto con pareti bianche, pavimento in bambù, camino classico, cornice del camino in pietra, nessuna TV e sala formale
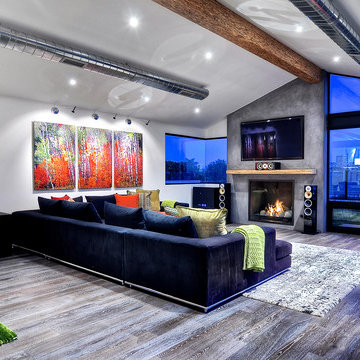
When Irvine designer, Richard Bustos’ client decided to remodel his Orange County 4,900 square foot home into a contemporary space, he immediately thought of Cantoni. His main concern though was based on the assumption that our luxurious modern furnishings came with an equally luxurious price tag. It was only after a visit to our Irvine store, where the client and Richard connected that the client realized our extensive collection of furniture and accessories was well within his reach.
“Richard was very thorough and straight forward as far as pricing,” says the client. "I became very intrigued that he was able to offer high quality products that I was looking for within my budget.”
The next phases of the project involved looking over floor plans and discussing the client’s vision as far as design. The goal was to create a comfortable, yet stylish and modern layout for the client, his wife, and their three kids. In addition to creating a cozy and contemporary space, the client wanted his home to exude a tranquil atmosphere. Drawing most of his inspiration from Houzz, (the leading online platform for home remodeling and design) the client incorporated a Zen-like ambiance through the distressed greyish brown flooring, organic bamboo wall art, and with Richard’s help, earthy wall coverings, found in both the master bedroom and bathroom.
Over the span of approximately two years, Richard helped his client accomplish his vision by selecting pieces of modern furniture that possessed the right colors, earthy tones, and textures so as to complement the home’s pre-existing features.
The first room the duo tackled was the great room, and later continued furnishing the kitchen and master bedroom. Living up to its billing, the great room not only opened up to a breathtaking view of the Newport coast, it also was one great space. Richard decided that the best option to maximize the space would be to break the room into two separate yet distinct areas for living and dining.
While exploring our online collections, the client discovered the Jasper Shag rug in a bold and vibrant green. The grassy green rug paired with the sleek Italian made Montecarlo glass dining table added just the right amount of color and texture to compliment the natural beauty of the bamboo sculpture. The client happily adds, “I’m always receiving complements on the green rug!”
Once the duo had completed the dining area, they worked on furnishing the living area, and later added pieces like the classic Renoir bed to the master bedroom and Crescent Console to the kitchen, which adds both balance and sophistication. The living room, also known as the family room was the central area where Richard’s client and his family would spend quality time. As a fellow family man, Richard understood that that meant creating an inviting space with comfortable and durable pieces of furniture that still possessed a modern flare. The client loved the look and design of the Mercer sectional. With Cantoni’s ability to customize furniture, Richard was able to special order the sectional in a fabric that was both durable and aesthetically pleasing.
Selecting the color scheme for the living room was also greatly influenced by the client’s pre-existing artwork as well as unique distressed floors. Richard recommended adding dark pieces of furniture as seen in the Mercer sectional along with the Viera area rug. He explains, “The darker colors and contrast of the rug’s material worked really well with the distressed wood floor.” Furthermore, the comfortable American Leather Recliner, which was customized in red leather not only maximized the space, but also tied in the client’s picturesque artwork beautifully. The client adds gratefully, “Richard was extremely helpful with color; He was great at seeing if I was taking it too far or not enough.”
It is apparent that Richard and his client made a great team. With the client’s passion for great design and Richard’s design expertise, together they transformed the home into a modern sanctuary. Working with this particular client was a very rewarding experience for Richard. He adds, “My client and his family were so easy and fun to work with. Their enthusiasm, focus, and involvement are what helped me bring their ideas to life. I think we created a unique environment that their entire family can enjoy for many years to come.”
https://www.cantoni.com/project/a-contemporary-sanctuary
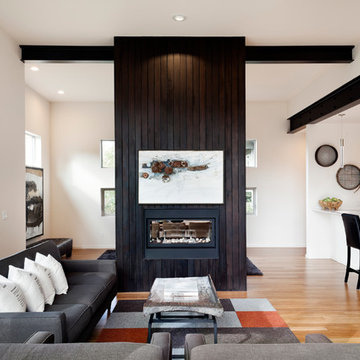
Tim Bies Photography
Foto di un soggiorno moderno di medie dimensioni e stile loft con pavimento in bambù, camino bifacciale e cornice del camino in legno
Foto di un soggiorno moderno di medie dimensioni e stile loft con pavimento in bambù, camino bifacciale e cornice del camino in legno
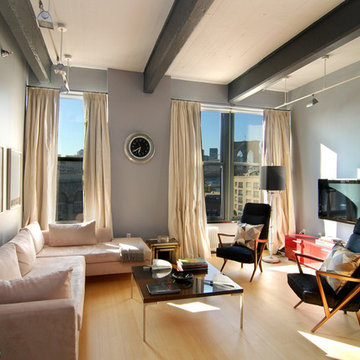
Ispirazione per un grande soggiorno minimalista aperto con sala formale, pareti grigie, pavimento in bambù e TV a parete
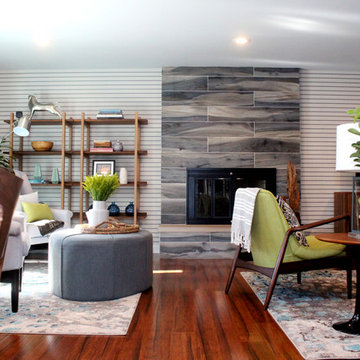
https://www.tiffanybrooksinteriors.com Inquire About Our Design Services
Midcentury modern family room designed by Tiffany Brooks, of Tiffany Brooks Interiors/HGTV
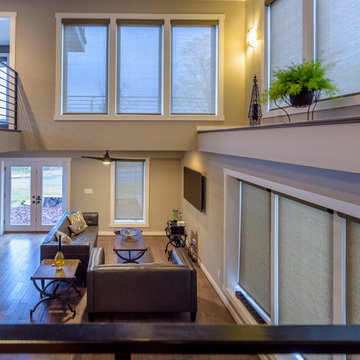
Felicia Evans Photography
Idee per un soggiorno moderno aperto e di medie dimensioni con pavimento in bambù, TV a parete, pareti grigie e nessun camino
Idee per un soggiorno moderno aperto e di medie dimensioni con pavimento in bambù, TV a parete, pareti grigie e nessun camino
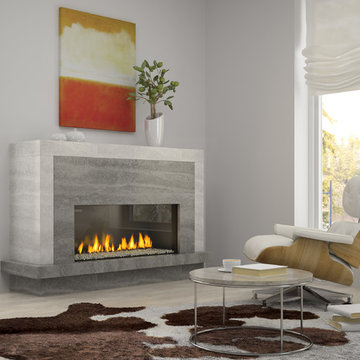
The Regency City Series New York View Linear gas fireplaces feature a seamless clear view of the fire with the ability to be integrated into any decor style.
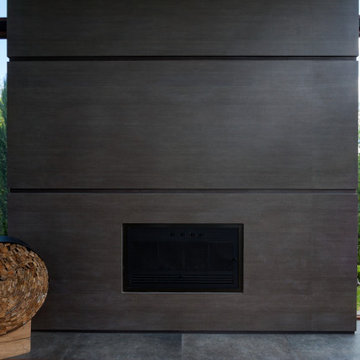
Idee per un soggiorno minimalista aperto con sala formale, pareti verdi, pavimento in bambù, camino classico, cornice del camino in pietra ricostruita, nessuna TV, pavimento marrone, soffitto a cassettoni e pareti in perlinato
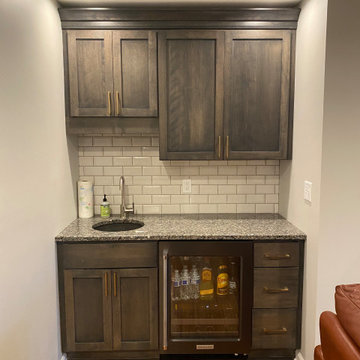
Ispirazione per un grande soggiorno moderno con pareti grigie e pavimento in bambù
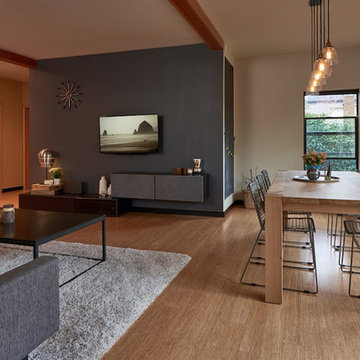
NW Architectural Photography
Immagine di un soggiorno moderno di medie dimensioni e aperto con pavimento in bambù e TV a parete
Immagine di un soggiorno moderno di medie dimensioni e aperto con pavimento in bambù e TV a parete
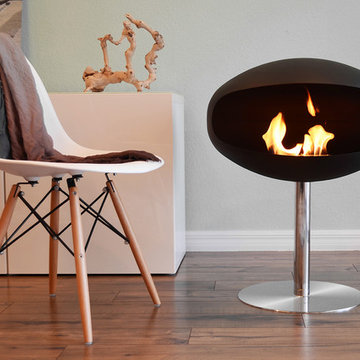
Cocoon Fireplaces
Immagine di un soggiorno minimalista di medie dimensioni e stile loft con sala formale, pareti blu, pavimento in bambù, camino sospeso, cornice del camino in intonaco, nessuna TV e pavimento marrone
Immagine di un soggiorno minimalista di medie dimensioni e stile loft con sala formale, pareti blu, pavimento in bambù, camino sospeso, cornice del camino in intonaco, nessuna TV e pavimento marrone
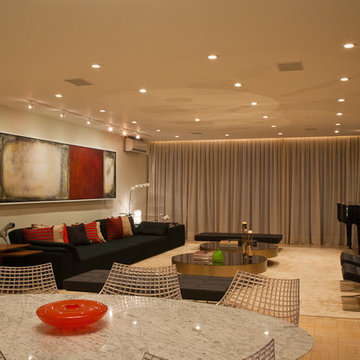
The pure black color couch sofa makes an eye-catching point to the overall soft beige tone in the living room. Metallic and marble furniture brings a modern and creative touch to prevent the area from looking boring. Lots of small warm color recessed lighting were used on the ceiling to create this illuminate-all-the-way lighting.
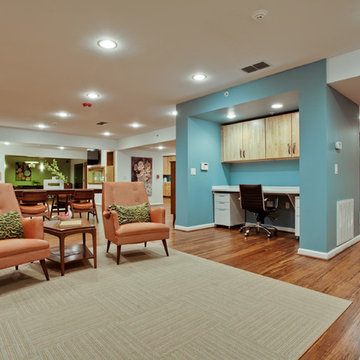
Ispirazione per un grande soggiorno moderno aperto con sala formale, pareti bianche, pavimento in bambù, nessuna TV, camino classico e cornice del camino in mattoni
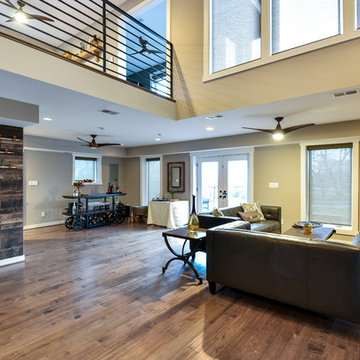
Felicia Evans Photography
Immagine di un soggiorno minimalista aperto e di medie dimensioni con pavimento in bambù, TV a parete, pareti grigie e nessun camino
Immagine di un soggiorno minimalista aperto e di medie dimensioni con pavimento in bambù, TV a parete, pareti grigie e nessun camino
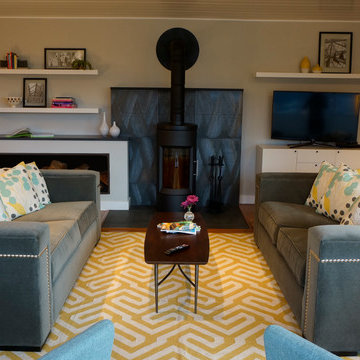
BAUER/CLIFTON INTERIORS
Esempio di un soggiorno moderno di medie dimensioni e aperto con pareti grigie, pavimento in bambù, stufa a legna, cornice del camino in metallo e TV autoportante
Esempio di un soggiorno moderno di medie dimensioni e aperto con pareti grigie, pavimento in bambù, stufa a legna, cornice del camino in metallo e TV autoportante
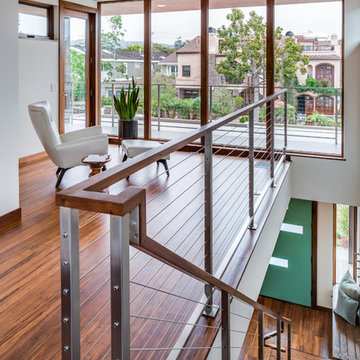
Ken Drake
Esempio di un soggiorno moderno di medie dimensioni e stile loft con pareti bianche, pavimento in bambù e nessuna TV
Esempio di un soggiorno moderno di medie dimensioni e stile loft con pareti bianche, pavimento in bambù e nessuna TV
Soggiorni moderni con pavimento in bambù - Foto e idee per arredare
6