Soggiorni moderni con pavimento in bambù - Foto e idee per arredare
Filtra anche per:
Budget
Ordina per:Popolari oggi
81 - 100 di 535 foto
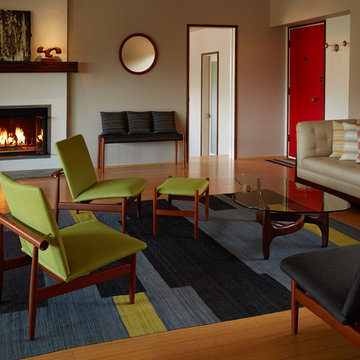
We stripped the window and door trims throughout the house and stained them a dark walnut color. You'll notice two abstract biomorphic wood sculptures, a painting by contemporary LA artist (and Reggie's friend) Nouel Riel, an Aksel Kjergaard round mirror, and some vintage german coat hooks.
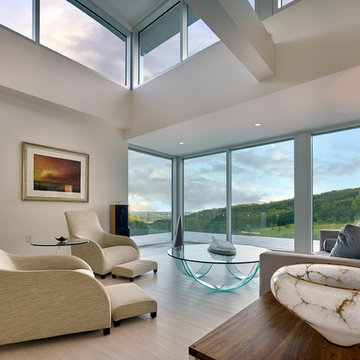
Design by Meister-Cox Architects, PC.
Photos by Don Pearse Photographers, Inc.
Esempio di un grande soggiorno minimalista aperto con pareti bianche, pavimento in bambù, nessun camino e pavimento beige
Esempio di un grande soggiorno minimalista aperto con pareti bianche, pavimento in bambù, nessun camino e pavimento beige
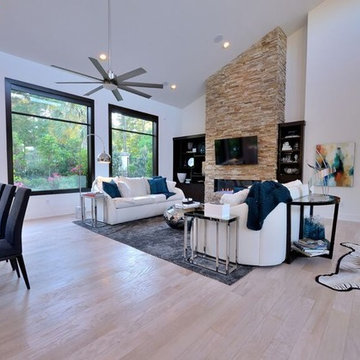
Ispirazione per un soggiorno minimalista di medie dimensioni e aperto con pareti bianche, pavimento in bambù, camino classico, cornice del camino in pietra e TV a parete
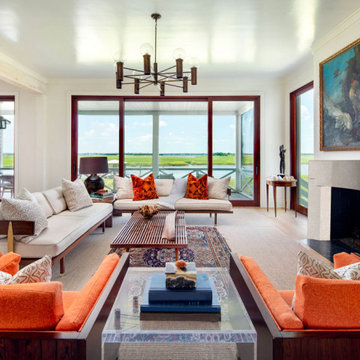
The Crescent mantel stands apart because of its unique curvature. With a fireplace that draws this much attention, you are sure to attract a large crowd of friends and family to admire this majestic mantel.
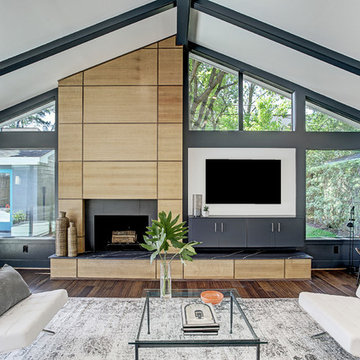
Family Room with fireplace and entertainment center.
TK Images
Foto di un soggiorno moderno con pareti bianche, pavimento in bambù, camino classico, cornice del camino in legno, TV a parete, pavimento marrone e tappeto
Foto di un soggiorno moderno con pareti bianche, pavimento in bambù, camino classico, cornice del camino in legno, TV a parete, pavimento marrone e tappeto
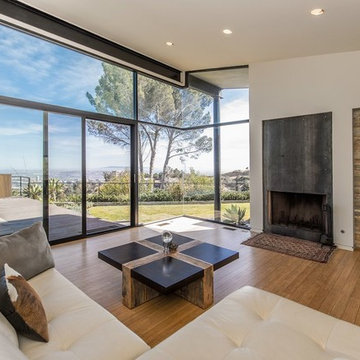
Idee per un soggiorno moderno di medie dimensioni e aperto con pareti bianche, pavimento in bambù, camino classico, cornice del camino in metallo e pavimento marrone
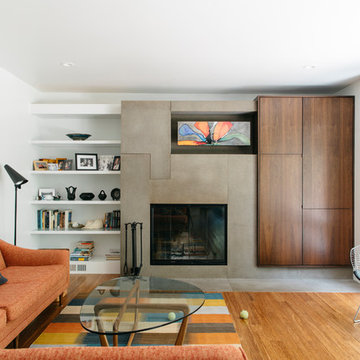
Collaboration between dKISER design.construct, inc. and AToM design studio
Photos by Colin Conces Photography
Foto di un soggiorno moderno di medie dimensioni e chiuso con pareti bianche, pavimento in bambù, camino classico, cornice del camino in cemento e TV nascosta
Foto di un soggiorno moderno di medie dimensioni e chiuso con pareti bianche, pavimento in bambù, camino classico, cornice del camino in cemento e TV nascosta
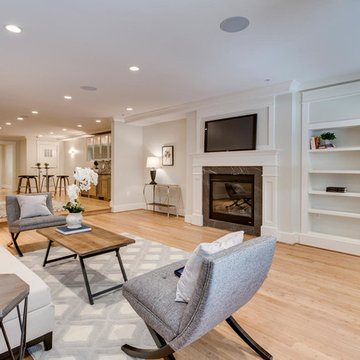
With a listing price of just under $4 million, this gorgeous row home located near the Convention Center in Washington DC required a very specific look to attract the proper buyer.
The home has been completely remodeled in a modern style with bamboo flooring and bamboo kitchen cabinetry so the furnishings and decor needed to be complimentary. Typically, transitional furnishings are used in staging across the board, however, for this property we wanted an urban loft, industrial look with heavy elements of reclaimed wood to create a city, hotel luxe style. As with all DC properties, this one is long and narrow but is completely open concept on each level, so continuity in color and design selections was critical.
The row home had several open areas that needed a defined purpose such as a reception area, which includes a full bar service area, pub tables, stools and several comfortable seating areas for additional entertaining. It also boasts an in law suite with kitchen and living quarters as well as 3 outdoor spaces, which are highly sought after in the District.
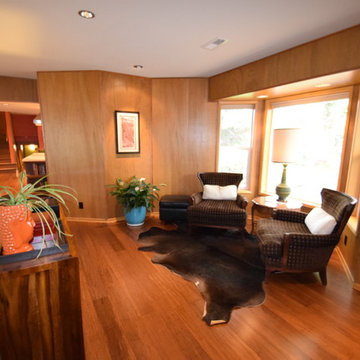
Mahogany paneling was installed to create a warm and inviting space for gathering and watching movies. The quaint morning coffee area in the bay window is an added bonus. This space was the original two car Garage that was converted into a Family Room.
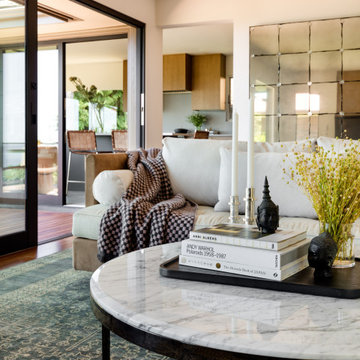
Ispirazione per un soggiorno minimalista di medie dimensioni con pareti bianche, pavimento in bambù, camino lineare Ribbon, cornice del camino in metallo, nessuna TV e pavimento marrone
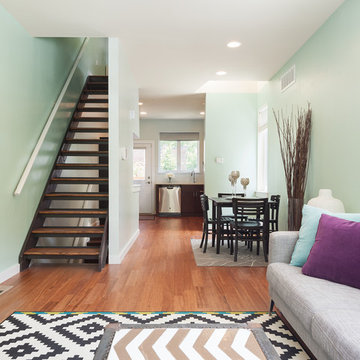
Sam Oberter Photography
Esempio di un piccolo soggiorno moderno aperto con pavimento in bambù
Esempio di un piccolo soggiorno moderno aperto con pavimento in bambù
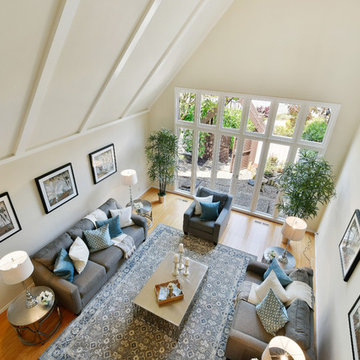
Living room with high ceiling / Open Homes Photography
Immagine di un soggiorno moderno di medie dimensioni e stile loft con sala formale, pareti beige, pavimento in bambù e camino ad angolo
Immagine di un soggiorno moderno di medie dimensioni e stile loft con sala formale, pareti beige, pavimento in bambù e camino ad angolo
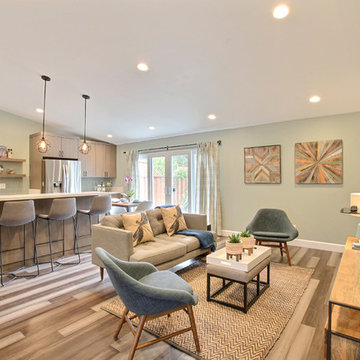
Raised ceilings and an open floor plan help unite separate spaces and allow for easy entertaining and living.
Smokey tones of gray, brown, green, and blue blend to create this relaxing yet interested atmosphere. Mixes of textures add style and pattern.
Photography by Devi Pride
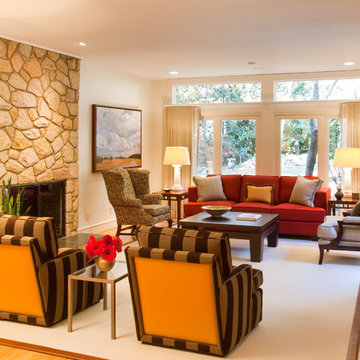
Esempio di un grande soggiorno minimalista aperto con pareti bianche, pavimento in bambù, camino classico e cornice del camino in pietra
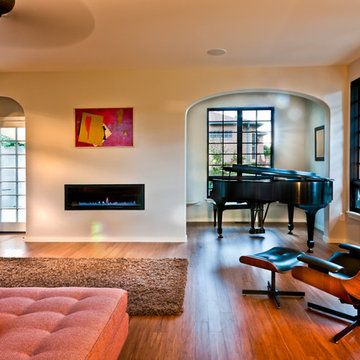
Photography by Daniel O'Connor Photography www.danieloconnorphoto.com
Ispirazione per un soggiorno minimalista di medie dimensioni e chiuso con sala della musica, pavimento in bambù, camino lineare Ribbon e nessuna TV
Ispirazione per un soggiorno minimalista di medie dimensioni e chiuso con sala della musica, pavimento in bambù, camino lineare Ribbon e nessuna TV
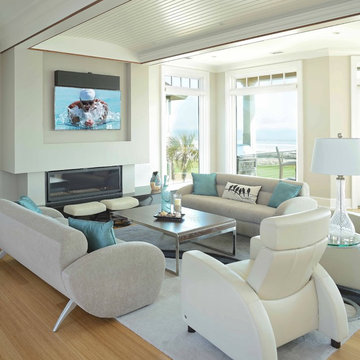
photo: Jim Somerset
Idee per un grande soggiorno moderno aperto con pareti grigie, pavimento in bambù, camino classico, cornice del camino in pietra e TV a parete
Idee per un grande soggiorno moderno aperto con pareti grigie, pavimento in bambù, camino classico, cornice del camino in pietra e TV a parete
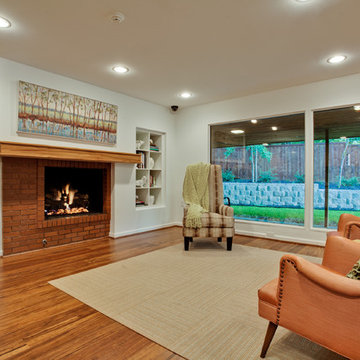
Foto di un grande soggiorno minimalista aperto con sala formale, pareti bianche, pavimento in bambù, camino classico, cornice del camino in mattoni e nessuna TV
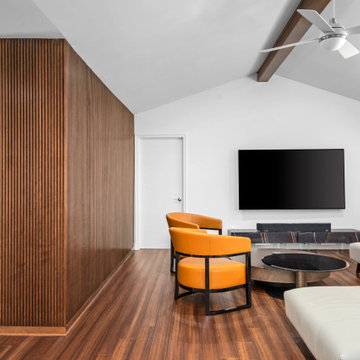
Steven Allen Designs - Design + Build 2022 - Remodel in Spring Branch - Full Living Room Conversion and Kitchen Expansion. Floor Plan Restructure to Include Walk-In Pantry + Ceiling Vault + Study Enclosure + Guest Bath Re-Design + Master Large Walk-In Closet w/Island + Master Bath Expansion. Includes Bamboo Flooring, White Oak Mid-Century Wall Design, Custom Lacquer Cabinets, Florida Wave Quartz, Geometric Backsplash, Marble Tile, Design Fixtures & Appliances.
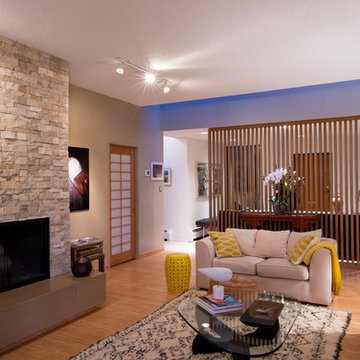
Cedar screen separates the entry foyer from the living room and allows a flow spatially and visually. The Bauhaus loveseat has been reupholstered in cream coloured velvet.

Foto di un soggiorno minimalista di medie dimensioni e aperto con pareti grigie, pavimento in bambù e nessun camino
Soggiorni moderni con pavimento in bambù - Foto e idee per arredare
5