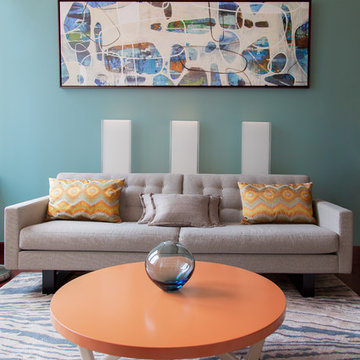Soggiorni moderni con pareti blu - Foto e idee per arredare
Filtra anche per:
Budget
Ordina per:Popolari oggi
1 - 20 di 2.736 foto
1 di 3

Le film culte de 1955 avec Cary Grant et Grace Kelly "To Catch a Thief" a été l'une des principales source d'inspiration pour la conception de cet appartement glamour en duplex près de Milan. Le Studio Catoir a eu carte blanche pour la conception et l'esthétique de l'appartement. Tous les meubles, qu'ils soient amovibles ou intégrés, sont signés Studio Catoir, la plupart sur mesure, de même que les cheminées, la menuiserie, les poignées de porte et les tapis. Un appartement plein de caractère et de personnalité, avec des touches ludiques et des influences rétro dans certaines parties de l'appartement.

The client wanted clean lines, and minimal decor. Using furniture carefully scaled for the space, a textural area rug to anchor the seating area, and a punch of color makes this room shine.
Professional Photos by:
Renere Studios
www.RenereStudios,com
714.481.0467
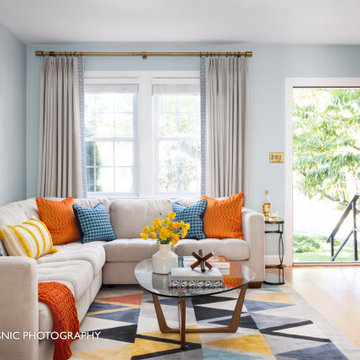
The family room invites you in for conversation and connection the moment you step through the front door.
Our client’s favorite colors are blue and orange which we emphasized with patterned, textured throw pillows which serve as decor and comfort. Bold contrasts and liveliness were brought in to every last detail. The draperies are a gray linen with navy-blue art deco trim and finished with an antique gold-finished hardware.
We love every opportunity to bring in meaningful pieces into the interiors we design, and incorporated a sentimental piece of art that makes it personal to their story.
Everything in this living room from the small side table to the art was designed to be modern, while nodding back to times of the past.
One of our favorite pieces in this mid century modern living room is the statement rug, with triangles in mustard, aqua, beige, charcoal, light gray, and orange. The rug ties the aesthetics into the adjoining dining room.

Wade Weissmann Architecture, Jorndt Builders LLC, Talia Laird Photography
Esempio di un grande soggiorno minimalista chiuso con sala formale, pareti blu, pavimento in legno massello medio, camino classico, cornice del camino piastrellata e pavimento marrone
Esempio di un grande soggiorno minimalista chiuso con sala formale, pareti blu, pavimento in legno massello medio, camino classico, cornice del camino piastrellata e pavimento marrone
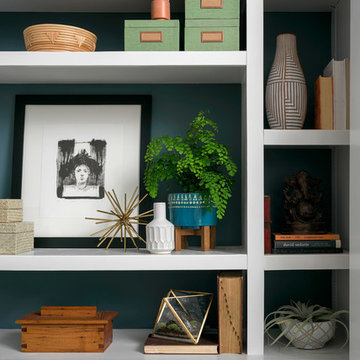
Morgan Nowland
Idee per un soggiorno moderno di medie dimensioni e aperto con pareti blu, parquet scuro e pavimento grigio
Idee per un soggiorno moderno di medie dimensioni e aperto con pareti blu, parquet scuro e pavimento grigio

Michael J Lee
Ispirazione per un piccolo soggiorno minimalista chiuso con libreria, pareti blu, pavimento in marmo, nessun camino e pavimento bianco
Ispirazione per un piccolo soggiorno minimalista chiuso con libreria, pareti blu, pavimento in marmo, nessun camino e pavimento bianco

Anice Hoachlander, Hoachlander Davis Photography
Foto di un grande soggiorno minimalista aperto con sala formale, parquet chiaro, nessuna TV, nessun camino, pareti blu, pavimento beige e tappeto
Foto di un grande soggiorno minimalista aperto con sala formale, parquet chiaro, nessuna TV, nessun camino, pareti blu, pavimento beige e tappeto
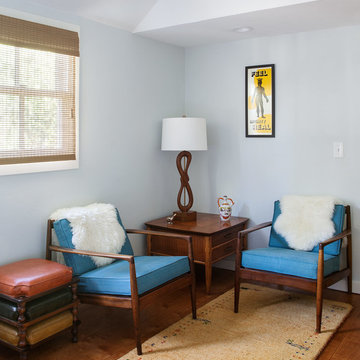
The stacked footstools can be separated for extra seating, the artwork, with a quote from SF funk/disco pioneer Sylvester, adds to the bright and cheerful groove and picks up the yellow from the traditional Gabbeh rug.
Photo by-Michele Lee Willson
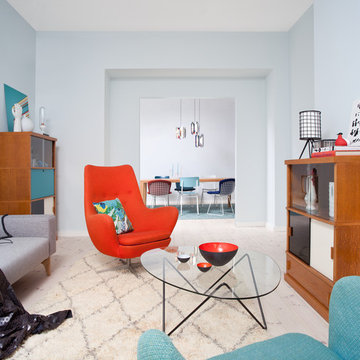
Interior Design by VINTAGENCY
Foto: © VINTAGENCY
Fotograf: Ludger Paffrath
Styling: Boris Zbikowski
Immagine di un soggiorno minimalista di medie dimensioni e chiuso con sala formale, pareti blu, parquet chiaro, nessun camino e nessuna TV
Immagine di un soggiorno minimalista di medie dimensioni e chiuso con sala formale, pareti blu, parquet chiaro, nessun camino e nessuna TV
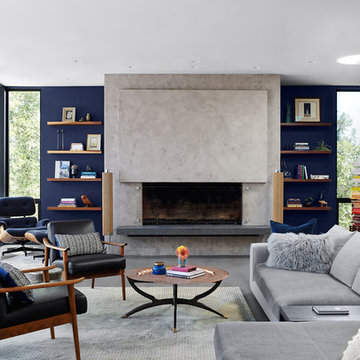
Idee per un soggiorno moderno aperto con pareti blu, camino classico e pavimento grigio

Our Austin studio decided to go bold with this project by ensuring that each space had a unique identity in the Mid-Century Modern style bathroom, butler's pantry, and mudroom. We covered the bathroom walls and flooring with stylish beige and yellow tile that was cleverly installed to look like two different patterns. The mint cabinet and pink vanity reflect the mid-century color palette. The stylish knobs and fittings add an extra splash of fun to the bathroom.
The butler's pantry is located right behind the kitchen and serves multiple functions like storage, a study area, and a bar. We went with a moody blue color for the cabinets and included a raw wood open shelf to give depth and warmth to the space. We went with some gorgeous artistic tiles that create a bold, intriguing look in the space.
In the mudroom, we used siding materials to create a shiplap effect to create warmth and texture – a homage to the classic Mid-Century Modern design. We used the same blue from the butler's pantry to create a cohesive effect. The large mint cabinets add a lighter touch to the space.
---
Project designed by the Atomic Ranch featured modern designers at Breathe Design Studio. From their Austin design studio, they serve an eclectic and accomplished nationwide clientele including in Palm Springs, LA, and the San Francisco Bay Area.
For more about Breathe Design Studio, see here: https://www.breathedesignstudio.com/
To learn more about this project, see here: https://www.breathedesignstudio.com/atomic-ranch
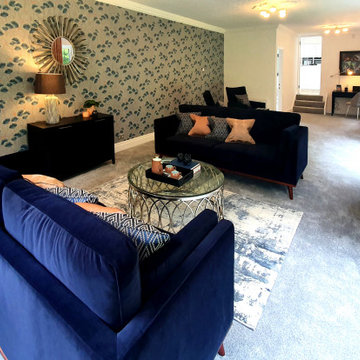
A large lounge in a very grand Art Deco house zoned into areas.
Immagine di un ampio soggiorno moderno chiuso con sala formale, pareti blu, moquette, pavimento grigio e carta da parati
Immagine di un ampio soggiorno moderno chiuso con sala formale, pareti blu, moquette, pavimento grigio e carta da parati
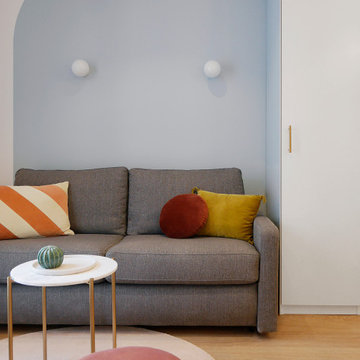
Esempio di un piccolo soggiorno minimalista aperto con pareti blu, pavimento in vinile, TV a parete e pavimento beige
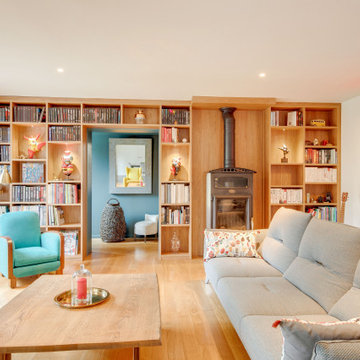
Ispirazione per un soggiorno moderno con libreria, pareti blu, parquet chiaro, stufa a legna, nessuna TV e pavimento marrone

Ispirazione per un piccolo soggiorno minimalista aperto con pareti blu, pavimento in legno massello medio, TV a parete e pavimento marrone
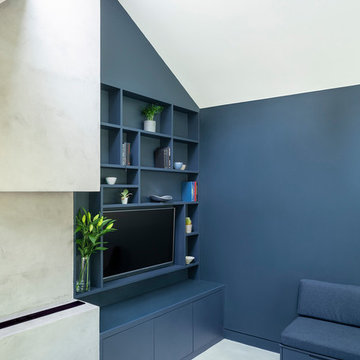
Esempio di un soggiorno moderno di medie dimensioni e aperto con libreria, pareti blu, pavimento in cemento, TV a parete e pavimento grigio
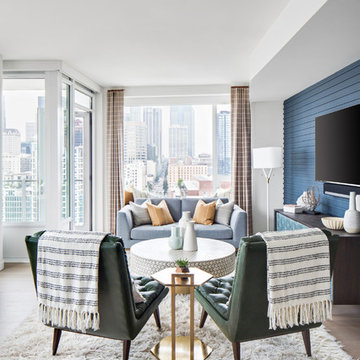
Esempio di un grande soggiorno moderno aperto con sala formale, pareti blu, parquet chiaro, TV a parete e pavimento beige
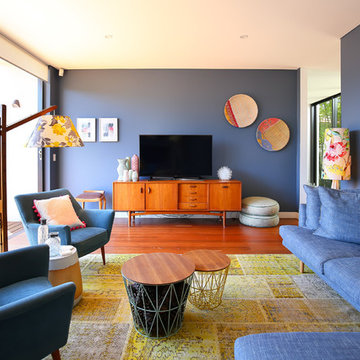
Immagine di un soggiorno minimalista chiuso con pareti blu, pavimento in legno massello medio e TV autoportante
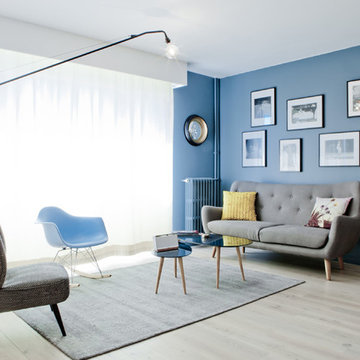
Esempio di un soggiorno minimalista di medie dimensioni e chiuso con sala formale, pareti blu, parquet chiaro, nessun camino e nessuna TV
Soggiorni moderni con pareti blu - Foto e idee per arredare
1
