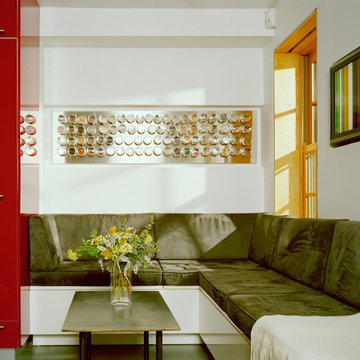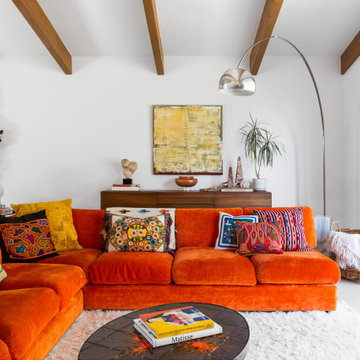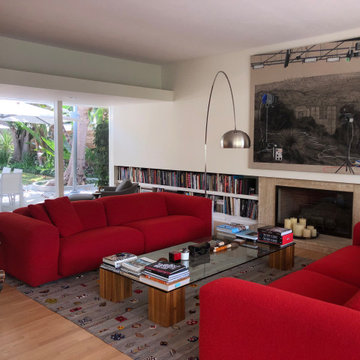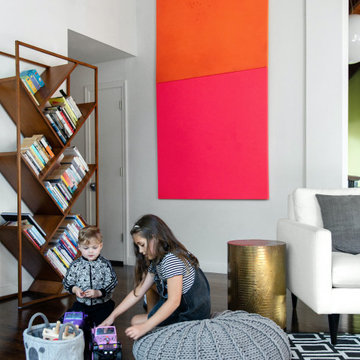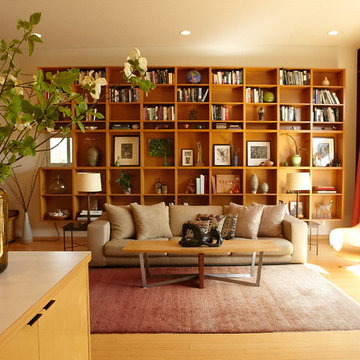Soggiorni moderni rossi - Foto e idee per arredare
Filtra anche per:
Budget
Ordina per:Popolari oggi
1 - 20 di 2.076 foto

Modern pool and cabana where the granite ledge of Gloucester Harbor meet the manicured grounds of this private residence. The modest-sized building is an overachiever, with its soaring roof and glass walls striking a modern counterpoint to the property’s century-old shingle style home.
Photo by: Nat Rea Photography

Keeping the original fireplace and darkening the floors created the perfect complement to the white walls.
Idee per un soggiorno minimalista di medie dimensioni e aperto con sala della musica, parquet scuro, camino bifacciale, cornice del camino in pietra, pavimento nero e soffitto in legno
Idee per un soggiorno minimalista di medie dimensioni e aperto con sala della musica, parquet scuro, camino bifacciale, cornice del camino in pietra, pavimento nero e soffitto in legno
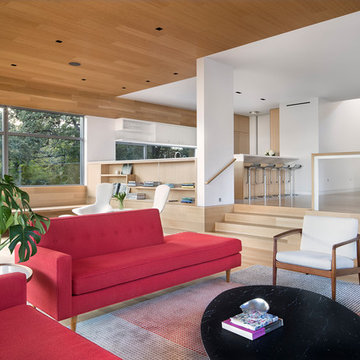
Paul Finkel
Foto di un grande soggiorno moderno aperto con pareti bianche, parquet chiaro, nessun camino, nessuna TV, sala formale e tappeto
Foto di un grande soggiorno moderno aperto con pareti bianche, parquet chiaro, nessun camino, nessuna TV, sala formale e tappeto
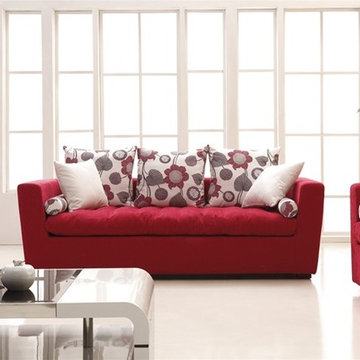
Stylish, comfortable, and versatile, this 3-Pieced Broheim Sofa Set will revive nearly any decor.
Features:
Refreshing styling
Color: Cherry red; more options available
Soft fabric upholstery
Inner frame made of kiln-dried hardwood
High density, high resiliency seat cushions
1 year quality guarantee

le canapé est légèrement décollé du mur pour laisser les portes coulissantes circuler derrière.
Ispirazione per un piccolo soggiorno moderno aperto con pareti rosse, parquet chiaro, camino classico, cornice del camino in legno, TV nascosta, pavimento beige, soffitto ribassato e boiserie
Ispirazione per un piccolo soggiorno moderno aperto con pareti rosse, parquet chiaro, camino classico, cornice del camino in legno, TV nascosta, pavimento beige, soffitto ribassato e boiserie
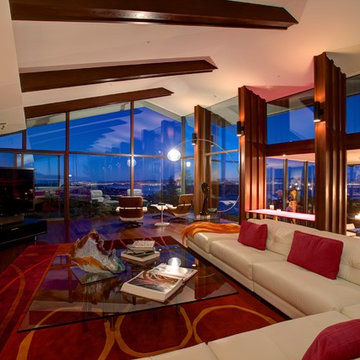
Living Room: Dramatic lighting create reflections on the glass allowing the columns and beams to march out into the bay views.
Photo: Jason Wells
Idee per un grande soggiorno moderno aperto con pareti bianche, parquet scuro, camino classico, cornice del camino in pietra e TV autoportante
Idee per un grande soggiorno moderno aperto con pareti bianche, parquet scuro, camino classico, cornice del camino in pietra e TV autoportante

Photo: Sarah Greenman © 2013 Houzz
Immagine di un soggiorno minimalista con cornice del camino in mattoni, camino ad angolo e pareti grigie
Immagine di un soggiorno minimalista con cornice del camino in mattoni, camino ad angolo e pareti grigie
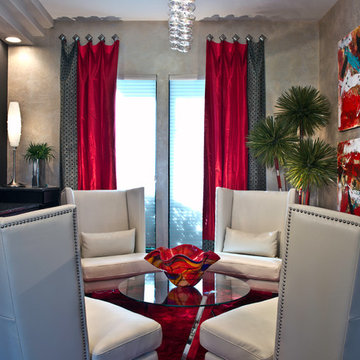
Eric Wuellner of The Design Firm
Esempio di un piccolo soggiorno moderno con pareti grigie
Esempio di un piccolo soggiorno moderno con pareti grigie

The brief for this project involved a full house renovation, and extension to reconfigure the ground floor layout. To maximise the untapped potential and make the most out of the existing space for a busy family home.
When we spoke with the homeowner about their project, it was clear that for them, this wasn’t just about a renovation or extension. It was about creating a home that really worked for them and their lifestyle. We built in plenty of storage, a large dining area so they could entertain family and friends easily. And instead of treating each space as a box with no connections between them, we designed a space to create a seamless flow throughout.
A complete refurbishment and interior design project, for this bold and brave colourful client. The kitchen was designed and all finishes were specified to create a warm modern take on a classic kitchen. Layered lighting was used in all the rooms to create a moody atmosphere. We designed fitted seating in the dining area and bespoke joinery to complete the look. We created a light filled dining space extension full of personality, with black glazing to connect to the garden and outdoor living.

Ispirazione per un ampio soggiorno minimalista con parquet chiaro e soffitto a cassettoni

Esempio di un soggiorno minimalista con pareti bianche, cornice del camino in metallo e soffitto in legno
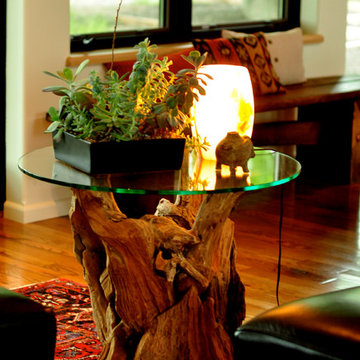
Designed and Constructed by John Mast Construction, Photo by Caleb Mast
Ispirazione per un soggiorno minimalista di medie dimensioni e aperto con pareti bianche, pavimento in legno massello medio, stufa a legna, cornice del camino in intonaco, pavimento marrone, sala formale e nessuna TV
Ispirazione per un soggiorno minimalista di medie dimensioni e aperto con pareti bianche, pavimento in legno massello medio, stufa a legna, cornice del camino in intonaco, pavimento marrone, sala formale e nessuna TV
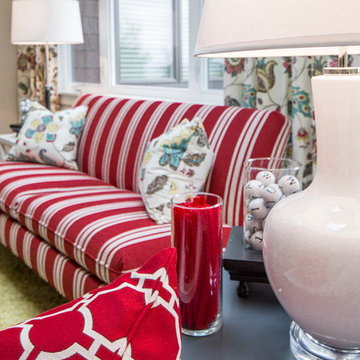
W H EARLE PHOTOGRAPHY
Esempio di un grande soggiorno moderno aperto con sala giochi, pareti bianche, moquette, nessun camino e TV a parete
Esempio di un grande soggiorno moderno aperto con sala giochi, pareti bianche, moquette, nessun camino e TV a parete
Soggiorni moderni rossi - Foto e idee per arredare
1


