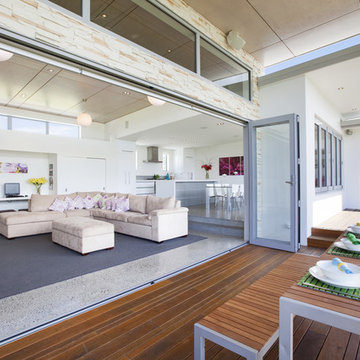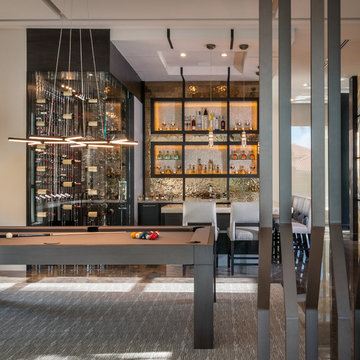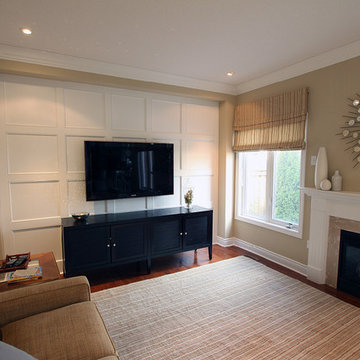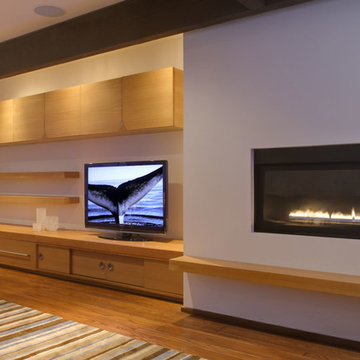Soggiorni moderni con tappeto - Foto e idee per arredare
Filtra anche per:
Budget
Ordina per:Popolari oggi
1 - 20 di 752 foto
1 di 3

Vista del salotto
Foto di un grande soggiorno minimalista aperto con pavimento in legno massello medio, camino lineare Ribbon, cornice del camino in legno, pavimento marrone, soffitto in legno, pareti in legno e tappeto
Foto di un grande soggiorno minimalista aperto con pavimento in legno massello medio, camino lineare Ribbon, cornice del camino in legno, pavimento marrone, soffitto in legno, pareti in legno e tappeto

The Port Ludlow Residence is a compact, 2400 SF modern house located on a wooded waterfront property at the north end of the Hood Canal, a long, fjord-like arm of western Puget Sound. The house creates a simple glazed living space that opens up to become a front porch to the beautiful Hood Canal.
The east-facing house is sited along a high bank, with a wonderful view of the water. The main living volume is completely glazed, with 12-ft. high glass walls facing the view and large, 8-ft.x8-ft. sliding glass doors that open to a slightly raised wood deck, creating a seamless indoor-outdoor space. During the warm summer months, the living area feels like a large, open porch. Anchoring the north end of the living space is a two-story building volume containing several bedrooms and separate his/her office spaces.
The interior finishes are simple and elegant, with IPE wood flooring, zebrawood cabinet doors with mahogany end panels, quartz and limestone countertops, and Douglas Fir trim and doors. Exterior materials are completely maintenance-free: metal siding and aluminum windows and doors. The metal siding has an alternating pattern using two different siding profiles.
The house has a number of sustainable or “green” building features, including 2x8 construction (40% greater insulation value); generous glass areas to provide natural lighting and ventilation; large overhangs for sun and rain protection; metal siding (recycled steel) for maximum durability, and a heat pump mechanical system for maximum energy efficiency. Sustainable interior finish materials include wood cabinets, linoleum floors, low-VOC paints, and natural wool carpet.
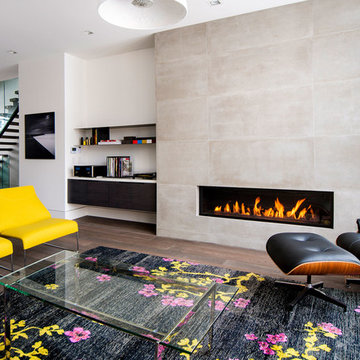
Feature wall in modern living room
Photo by Stephani Buchman
Foto di un soggiorno moderno aperto con camino lineare Ribbon, nessuna TV e tappeto
Foto di un soggiorno moderno aperto con camino lineare Ribbon, nessuna TV e tappeto
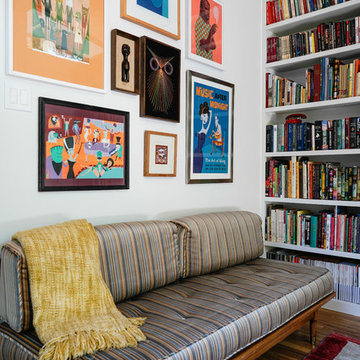
Immagine di un soggiorno moderno di medie dimensioni con libreria, pareti bianche, pavimento in legno massello medio e tappeto

Anice Hoachlander, Hoachlander Davis Photography
Foto di un grande soggiorno minimalista aperto con sala formale, parquet chiaro, nessuna TV, nessun camino, pareti blu, pavimento beige e tappeto
Foto di un grande soggiorno minimalista aperto con sala formale, parquet chiaro, nessuna TV, nessun camino, pareti blu, pavimento beige e tappeto
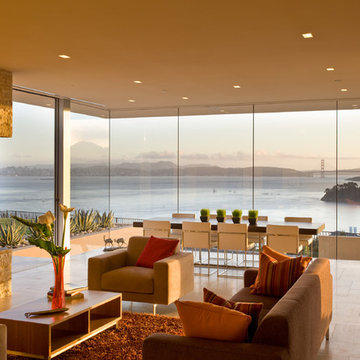
Russelll Abraham
Esempio di un grande soggiorno moderno aperto con camino lineare Ribbon, pavimento in travertino, cornice del camino in pietra e tappeto
Esempio di un grande soggiorno moderno aperto con camino lineare Ribbon, pavimento in travertino, cornice del camino in pietra e tappeto

Mid Century Modern living family great room in an open, spacious floor plan
Foto di un grande soggiorno moderno aperto con pareti beige, parquet chiaro, camino classico, cornice del camino in mattoni, TV a parete e tappeto
Foto di un grande soggiorno moderno aperto con pareti beige, parquet chiaro, camino classico, cornice del camino in mattoni, TV a parete e tappeto
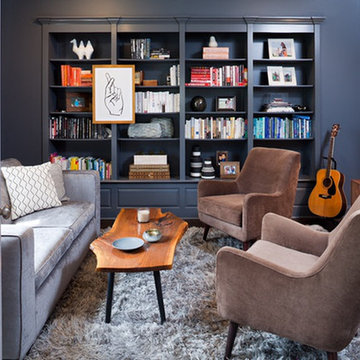
a charcoal lacquered library does double duty as a music room and book retreat. the midcentury zig zag draperies against the grey velvet sofa create the modern vibe while the live edge walnut slab cocktail table softens the edge.
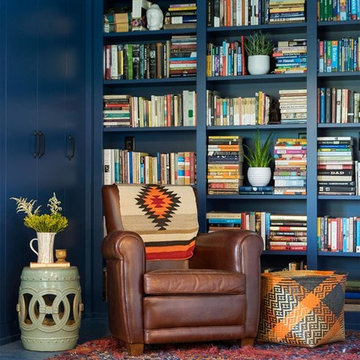
Architect: Sala Architects | Builder: Merdan Custom Builders Inc. | Photography: Spacecrafting
Idee per un soggiorno moderno con tappeto
Idee per un soggiorno moderno con tappeto
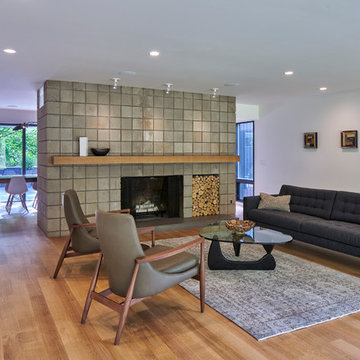
Ispirazione per un soggiorno moderno con pareti bianche, parquet chiaro, camino classico, cornice del camino piastrellata, pavimento beige e tappeto
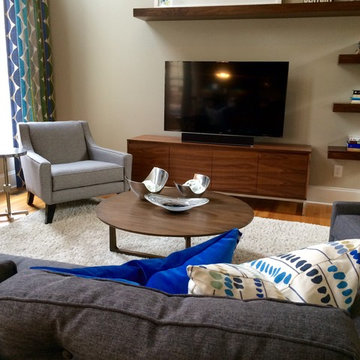
Greensboro mid-century mod family room. The teal, sapphire, and green fabrics pop against the soft grey upholstery. The custom made media wall with console and floating shelves worked beautifully for the TV and original watercolor artwork.
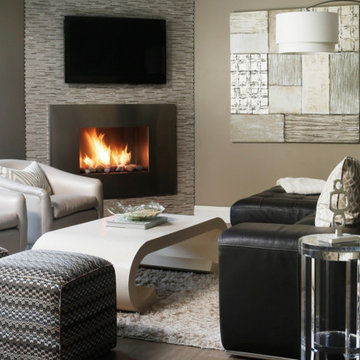
Ispirazione per un soggiorno minimalista di medie dimensioni e aperto con camino ad angolo, TV a parete, pareti grigie, cornice del camino in pietra, parquet scuro, pavimento grigio e tappeto

Christy Wood Wright
Idee per un piccolo soggiorno minimalista chiuso con sala giochi, pareti blu, pavimento in sughero, TV a parete e tappeto
Idee per un piccolo soggiorno minimalista chiuso con sala giochi, pareti blu, pavimento in sughero, TV a parete e tappeto
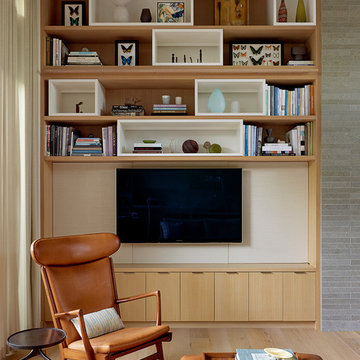
Matthew Millman
Esempio di un soggiorno moderno con parquet chiaro, TV a parete e tappeto
Esempio di un soggiorno moderno con parquet chiaro, TV a parete e tappeto
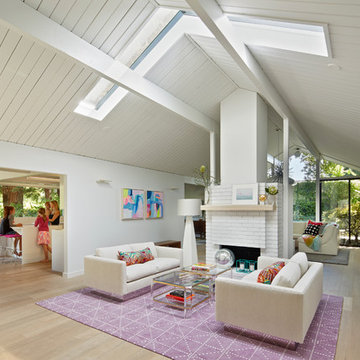
Living Room and Family Room are one large room with a vaulted ceiling separated by a brick fireplace pillar.
New skylights are double insulated with safety glass. The challenge was the technical work required to install a vaulted skylight.
All new trims, baseboards and doors in the redone living room. All new, modern lighting was installed.
Heated du chateau flooring was added.
Bruce Damonte Photography
Soggiorni moderni con tappeto - Foto e idee per arredare
1

