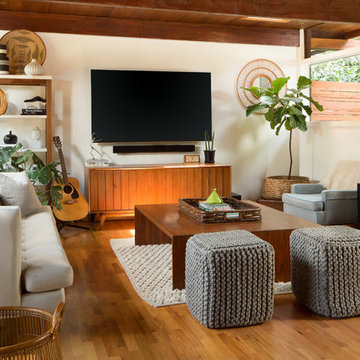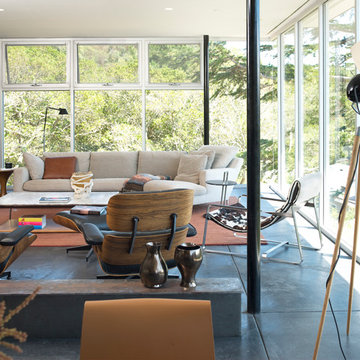Soggiorni moderni con tappeto - Foto e idee per arredare
Filtra anche per:
Budget
Ordina per:Popolari oggi
161 - 180 di 750 foto
1 di 3
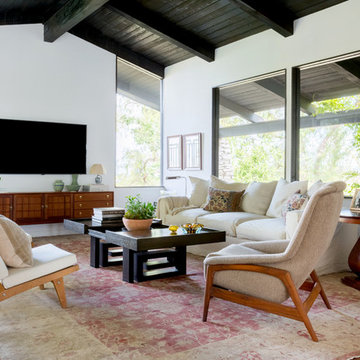
Idee per un soggiorno moderno con pareti bianche, pavimento in legno massello medio, TV a parete, pavimento marrone e tappeto
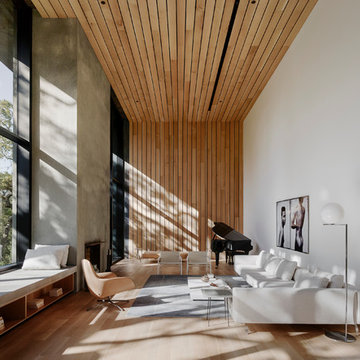
Idee per un soggiorno minimalista con sala della musica, pareti bianche, parquet chiaro, camino classico, cornice del camino in cemento, pavimento beige e tappeto
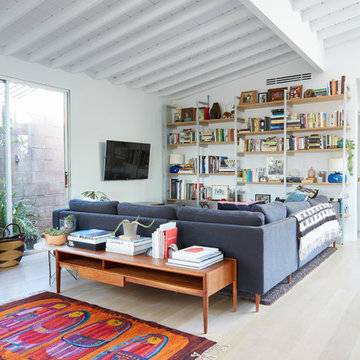
Madeline Tolle
Design by Tandem Designs
Ispirazione per un soggiorno minimalista stile loft con TV a parete e tappeto
Ispirazione per un soggiorno minimalista stile loft con TV a parete e tappeto
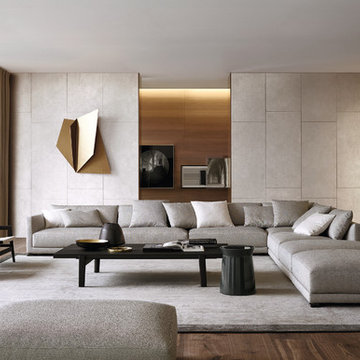
Foto di un grande soggiorno moderno con parquet scuro, nessun camino, nessuna TV e tappeto
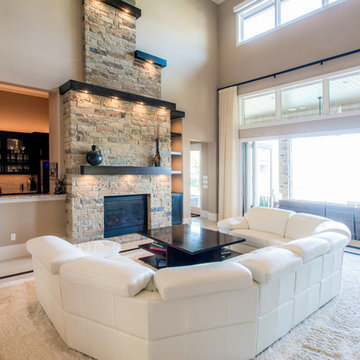
Micahl Wycoff
Ispirazione per un grande soggiorno moderno aperto con angolo bar, pareti beige, pavimento in gres porcellanato, camino classico, cornice del camino in pietra e tappeto
Ispirazione per un grande soggiorno moderno aperto con angolo bar, pareti beige, pavimento in gres porcellanato, camino classico, cornice del camino in pietra e tappeto
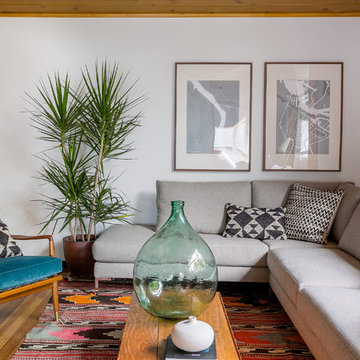
Fun and fresh Mid Century Modern Decor
Esempio di un soggiorno moderno con pareti bianche, pavimento in legno massello medio e tappeto
Esempio di un soggiorno moderno con pareti bianche, pavimento in legno massello medio e tappeto
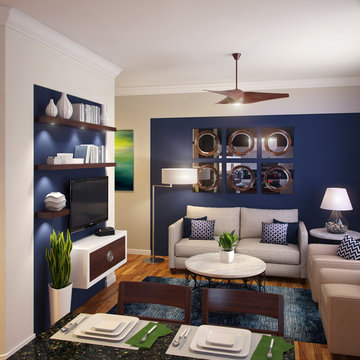
AK Design, Inc.
Foto di un soggiorno moderno chiuso con parquet chiaro, nessun camino, TV a parete, pareti multicolore e tappeto
Foto di un soggiorno moderno chiuso con parquet chiaro, nessun camino, TV a parete, pareti multicolore e tappeto
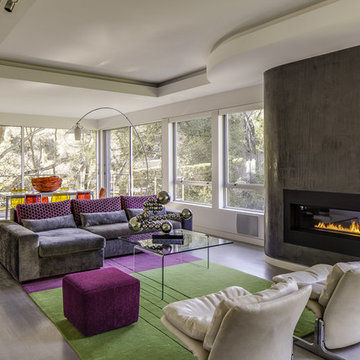
Architecture by Mark Brand Architecture
Photos by Chris Stark
Foto di un grande soggiorno moderno aperto con camino lineare Ribbon, pareti bianche, pavimento in legno massello medio, cornice del camino in metallo, nessuna TV, pavimento marrone e tappeto
Foto di un grande soggiorno moderno aperto con camino lineare Ribbon, pareti bianche, pavimento in legno massello medio, cornice del camino in metallo, nessuna TV, pavimento marrone e tappeto
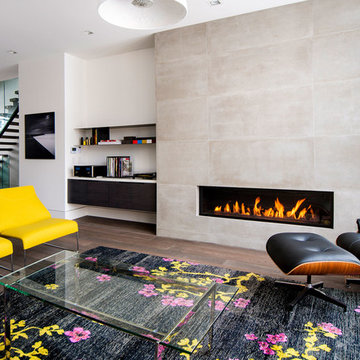
Feature wall in modern living room
Photo by Stephani Buchman
Foto di un soggiorno moderno aperto con camino lineare Ribbon, nessuna TV e tappeto
Foto di un soggiorno moderno aperto con camino lineare Ribbon, nessuna TV e tappeto
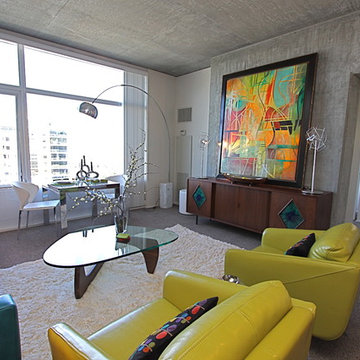
Vibrant color sets the vibe for this playful mid-century interior. Modern and vintage pieces are paired to create a stunning home. Photos by Leela Ross.

The owners of this prewar apartment on the Upper West Side of Manhattan wanted to combine two dark and tightly configured units into a single unified space. StudioLAB was challenged with the task of converting the existing arrangement into a large open three bedroom residence. The previous configuration of bedrooms along the Southern window wall resulted in very little sunlight reaching the public spaces. Breaking the norm of the traditional building layout, the bedrooms were moved to the West wall of the combined unit, while the existing internally held Living Room and Kitchen were moved towards the large South facing windows, resulting in a flood of natural sunlight. Wide-plank grey-washed walnut flooring was applied throughout the apartment to maximize light infiltration. A concrete office cube was designed with the supplementary space which features walnut flooring wrapping up the walls and ceiling. Two large sliding Starphire acid-etched glass doors close the space off to create privacy when screening a movie. High gloss white lacquer millwork built throughout the apartment allows for ample storage. LED Cove lighting was utilized throughout the main living areas to provide a bright wash of indirect illumination and to separate programmatic spaces visually without the use of physical light consuming partitions. Custom floor to ceiling Ash wood veneered doors accentuate the height of doorways and blur room thresholds. The master suite features a walk-in-closet, a large bathroom with radiant heated floors and a custom steam shower. An integrated Vantage Smart Home System was installed to control the AV, HVAC, lighting and solar shades using iPads.

Anice Hoachlander, Hoachlander Davis Photography
Foto di un grande soggiorno minimalista aperto con sala formale, parquet chiaro, nessuna TV, nessun camino, pareti blu, pavimento beige e tappeto
Foto di un grande soggiorno minimalista aperto con sala formale, parquet chiaro, nessuna TV, nessun camino, pareti blu, pavimento beige e tappeto
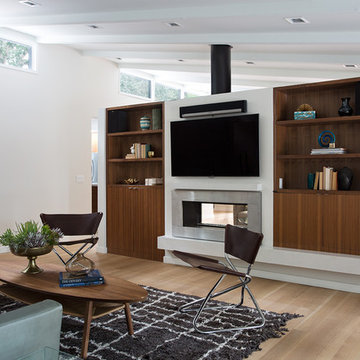
The owners of this property had been away from the Bay Area for many years, and looked forward to returning to an elegant mid-century modern house. The one they bought was anything but that. Faced with a “remuddled” kitchen from one decade, a haphazard bedroom / family room addition from another, and an otherwise disjointed and generally run-down mid-century modern house, the owners asked Klopf Architecture and Envision Landscape Studio to re-imagine this house and property as a unified, flowing, sophisticated, warm, modern indoor / outdoor living space for a family of five.
Opening up the spaces internally and from inside to out was the first order of business. The formerly disjointed eat-in kitchen with 7 foot high ceilings were opened up to the living room, re-oriented, and replaced with a spacious cook's kitchen complete with a row of skylights bringing light into the space. Adjacent the living room wall was completely opened up with La Cantina folding door system, connecting the interior living space to a new wood deck that acts as a continuation of the wood floor. People can flow from kitchen to the living / dining room and the deck seamlessly, making the main entertainment space feel at once unified and complete, and at the same time open and limitless.
Klopf opened up the bedroom with a large sliding panel, and turned what was once a large walk-in closet into an office area, again with a large sliding panel. The master bathroom has high windows all along one wall to bring in light, and a large wet room area for the shower and tub. The dark, solid roof structure over the patio was replaced with an open trellis that allows plenty of light, brightening the new deck area as well as the interior of the house.
All the materials of the house were replaced, apart from the framing and the ceiling boards. This allowed Klopf to unify the materials from space to space, running the same wood flooring throughout, using the same paint colors, and generally creating a consistent look from room to room. Located in Lafayette, CA this remodeled single-family house is 3,363 square foot, 4 bedroom, and 3.5 bathroom.
Klopf Architecture Project Team: John Klopf, AIA, Jackie Detamore, and Jeffrey Prose
Landscape Design: Envision Landscape Studio
Structural Engineer: Brian Dotson Consulting Engineers
Contractor: Kasten Builders
Photography ©2015 Mariko Reed
Staging: The Design Shop
Location: Lafayette, CA
Year completed: 2014
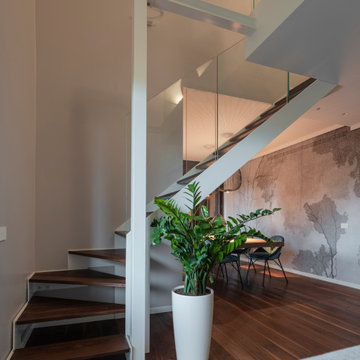
Ecco a la scala in ferro e vetro con gradini in legno di noce Americano di Cadorin. Si vede la carta da parati di Glamora della zona pranzo.
Foto di Simone Marulli

Modern-glam full house design project.
Photography by: Jenny Siegwart
Idee per un soggiorno moderno di medie dimensioni e aperto con pareti bianche, pavimento in pietra calcarea, camino classico, cornice del camino in pietra, parete attrezzata, pavimento grigio e tappeto
Idee per un soggiorno moderno di medie dimensioni e aperto con pareti bianche, pavimento in pietra calcarea, camino classico, cornice del camino in pietra, parete attrezzata, pavimento grigio e tappeto

This mid-century modern adobe home was designed by Jack Wier and features high beamed ceilings, lots of natural light, a swimming pool in the living & entertainment area, and a free-standing grill with overhead vent and seating off the kitchen! Staged by Homescapes Home Staging

Photo: Lisa Petrole
Esempio di un grande soggiorno moderno aperto con angolo bar, pareti bianche, pavimento in gres porcellanato, camino lineare Ribbon, cornice del camino in cemento e tappeto
Esempio di un grande soggiorno moderno aperto con angolo bar, pareti bianche, pavimento in gres porcellanato, camino lineare Ribbon, cornice del camino in cemento e tappeto
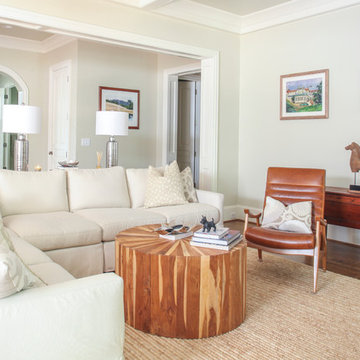
Mekenzie France Photography
Esempio di un grande soggiorno minimalista aperto con pareti grigie, pavimento in legno massello medio, camino classico, cornice del camino piastrellata, TV a parete e tappeto
Esempio di un grande soggiorno minimalista aperto con pareti grigie, pavimento in legno massello medio, camino classico, cornice del camino piastrellata, TV a parete e tappeto
Soggiorni moderni con tappeto - Foto e idee per arredare
9
