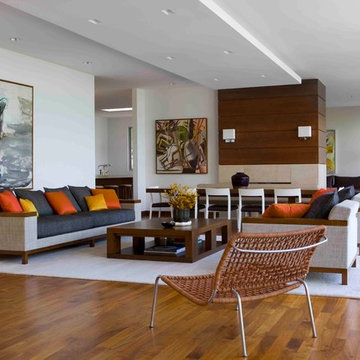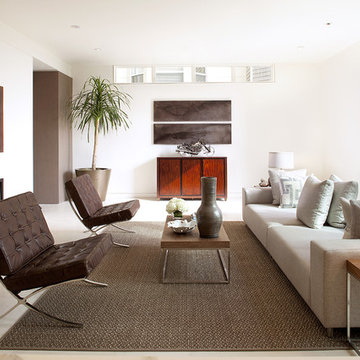Soggiorni moderni con tappeto - Foto e idee per arredare
Filtra anche per:
Budget
Ordina per:Popolari oggi
141 - 160 di 750 foto
1 di 3
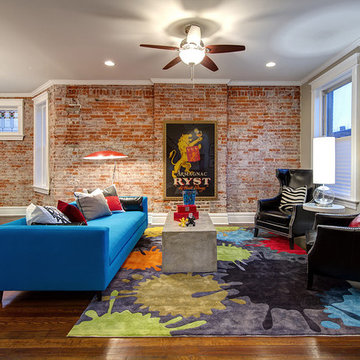
Matt Harrer Photography
for S&K Interiors
Immagine di un soggiorno moderno aperto e di medie dimensioni con pareti grigie, parquet scuro, nessuna TV, pavimento marrone, nessun camino e tappeto
Immagine di un soggiorno moderno aperto e di medie dimensioni con pareti grigie, parquet scuro, nessuna TV, pavimento marrone, nessun camino e tappeto
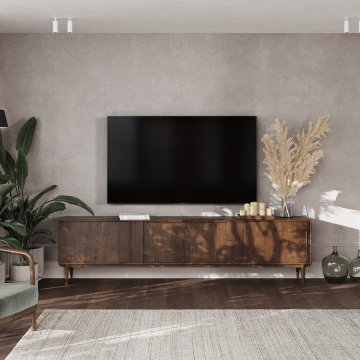
Immagine di un grande soggiorno moderno aperto con pareti beige, parquet scuro, camino ad angolo, cornice del camino in metallo, TV a parete, pavimento marrone e tappeto
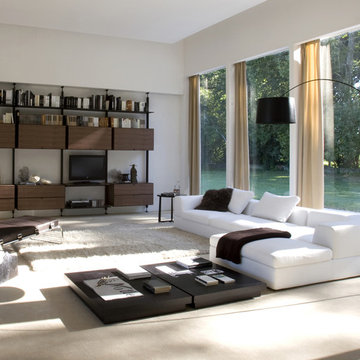
Chaise lounge with chromed metal structure. Cushion in leather.
Foto di un grande soggiorno moderno con pareti bianche, nessun camino e tappeto
Foto di un grande soggiorno moderno con pareti bianche, nessun camino e tappeto
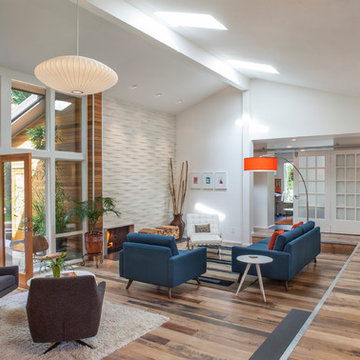
Pete Eckert
Esempio di un grande soggiorno moderno aperto con pareti bianche, cornice del camino in metallo, camino lineare Ribbon e tappeto
Esempio di un grande soggiorno moderno aperto con pareti bianche, cornice del camino in metallo, camino lineare Ribbon e tappeto
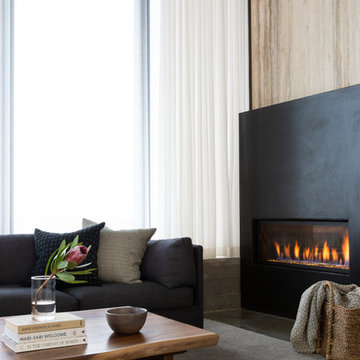
Photo by Molly Culver
Idee per un soggiorno minimalista di medie dimensioni con pavimento in cemento, cornice del camino in metallo e tappeto
Idee per un soggiorno minimalista di medie dimensioni con pavimento in cemento, cornice del camino in metallo e tappeto
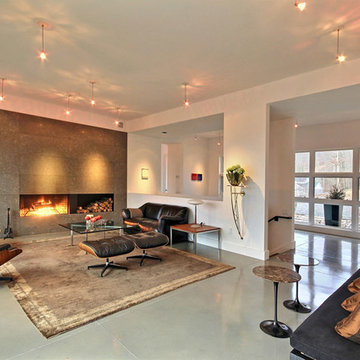
KM Pics
Ispirazione per un soggiorno minimalista di medie dimensioni e aperto con nessuna TV, pareti bianche, pavimento in cemento, camino lineare Ribbon, cornice del camino piastrellata, pavimento grigio e tappeto
Ispirazione per un soggiorno minimalista di medie dimensioni e aperto con nessuna TV, pareti bianche, pavimento in cemento, camino lineare Ribbon, cornice del camino piastrellata, pavimento grigio e tappeto

Ispirazione per un soggiorno moderno di medie dimensioni e aperto con pareti marroni, pavimento in legno massello medio, camino lineare Ribbon, cornice del camino piastrellata, TV a parete, pavimento marrone e tappeto

Merrick Ales Photography
Foto di un soggiorno moderno con pareti bianche, pavimento in legno massello medio e tappeto
Foto di un soggiorno moderno con pareti bianche, pavimento in legno massello medio e tappeto
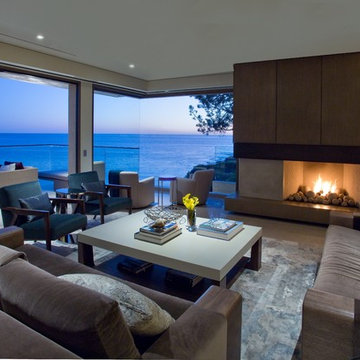
Foto di un grande soggiorno moderno aperto con pareti bianche, pavimento in marmo, camino classico, cornice del camino in intonaco, TV nascosta, pavimento grigio e tappeto

The Port Ludlow Residence is a compact, 2400 SF modern house located on a wooded waterfront property at the north end of the Hood Canal, a long, fjord-like arm of western Puget Sound. The house creates a simple glazed living space that opens up to become a front porch to the beautiful Hood Canal.
The east-facing house is sited along a high bank, with a wonderful view of the water. The main living volume is completely glazed, with 12-ft. high glass walls facing the view and large, 8-ft.x8-ft. sliding glass doors that open to a slightly raised wood deck, creating a seamless indoor-outdoor space. During the warm summer months, the living area feels like a large, open porch. Anchoring the north end of the living space is a two-story building volume containing several bedrooms and separate his/her office spaces.
The interior finishes are simple and elegant, with IPE wood flooring, zebrawood cabinet doors with mahogany end panels, quartz and limestone countertops, and Douglas Fir trim and doors. Exterior materials are completely maintenance-free: metal siding and aluminum windows and doors. The metal siding has an alternating pattern using two different siding profiles.
The house has a number of sustainable or “green” building features, including 2x8 construction (40% greater insulation value); generous glass areas to provide natural lighting and ventilation; large overhangs for sun and rain protection; metal siding (recycled steel) for maximum durability, and a heat pump mechanical system for maximum energy efficiency. Sustainable interior finish materials include wood cabinets, linoleum floors, low-VOC paints, and natural wool carpet.

Mid Century Modern living family great room in an open, spacious floor plan
Foto di un grande soggiorno moderno aperto con pareti beige, parquet chiaro, camino classico, cornice del camino in mattoni, TV a parete e tappeto
Foto di un grande soggiorno moderno aperto con pareti beige, parquet chiaro, camino classico, cornice del camino in mattoni, TV a parete e tappeto

Embracing the organic, wild aesthetic of the Arizona desert, this home offers thoughtful landscape architecture that enhances the native palette without a single irrigation drip line.
Landscape Architect: Greey|Pickett
Architect: Clint Miller Architect
Landscape Contractor: Premier Environments
Photography: Steve Thompson
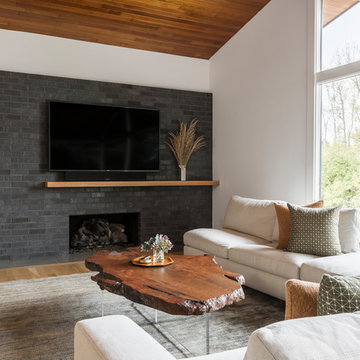
Photo credit: Rafael Soldi
Immagine di un soggiorno minimalista con camino classico e tappeto
Immagine di un soggiorno minimalista con camino classico e tappeto

Idee per un grande soggiorno minimalista aperto con pareti bianche, camino lineare Ribbon, TV a parete, pavimento in gres porcellanato, cornice del camino piastrellata, pavimento beige e tappeto

The family who has owned this home for twenty years was ready for modern update! Concrete floors were restained and cedar walls were kept intact, but kitchen was completely updated with high end appliances and sleek cabinets, and brand new furnishings were added to showcase the couple's favorite things.
Troy Grant, Epic Photo
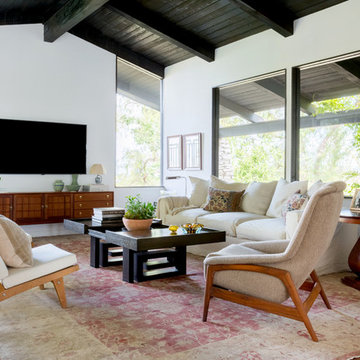
Idee per un soggiorno moderno con pareti bianche, pavimento in legno massello medio, TV a parete, pavimento marrone e tappeto
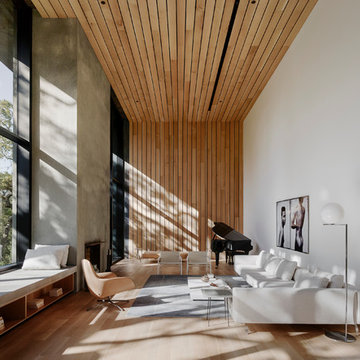
Idee per un soggiorno minimalista con sala della musica, pareti bianche, parquet chiaro, camino classico, cornice del camino in cemento, pavimento beige e tappeto
Soggiorni moderni con tappeto - Foto e idee per arredare
8
