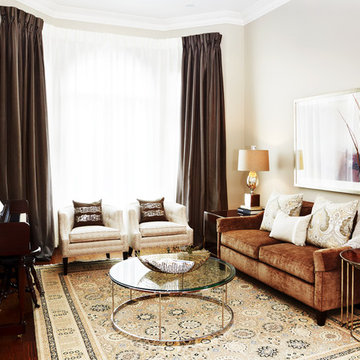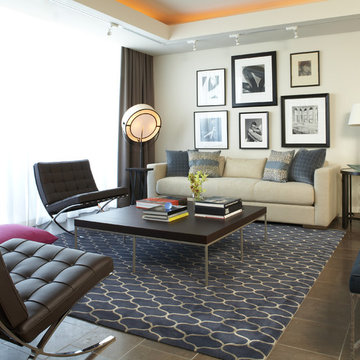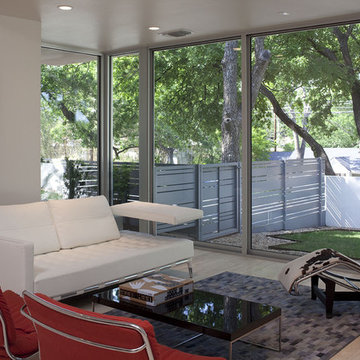Soggiorni moderni con tappeto - Foto e idee per arredare
Filtra anche per:
Budget
Ordina per:Popolari oggi
81 - 100 di 750 foto
1 di 3
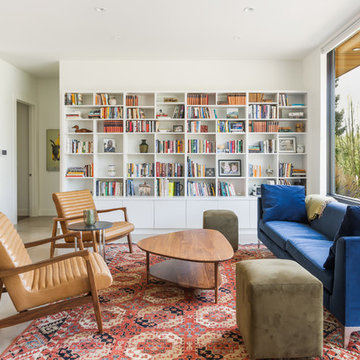
Idee per un soggiorno moderno aperto con libreria, pareti bianche, nessun camino, pavimento beige, tappeto e parete attrezzata
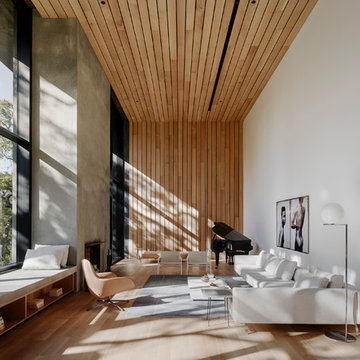
Architect - Faulkner Architects | Photographer - Joe Fletcher
Esempio di un soggiorno minimalista con sala della musica, pareti bianche, parquet chiaro, camino classico, cornice del camino in cemento e tappeto
Esempio di un soggiorno minimalista con sala della musica, pareti bianche, parquet chiaro, camino classico, cornice del camino in cemento e tappeto
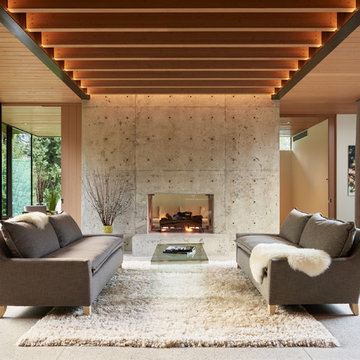
Foto di un soggiorno moderno aperto con pareti grigie, camino bifacciale, cornice del camino in cemento e tappeto

Corey Gaffer
Esempio di un soggiorno minimalista aperto con pareti bianche, camino lineare Ribbon, TV a parete, parquet scuro e tappeto
Esempio di un soggiorno minimalista aperto con pareti bianche, camino lineare Ribbon, TV a parete, parquet scuro e tappeto

Photography: Anice Hoachlander, Hoachlander Davis Photography.
Idee per un grande soggiorno minimalista aperto con pavimento in legno massello medio, sala formale, pareti bianche, nessuna TV, nessun camino, pavimento marrone e tappeto
Idee per un grande soggiorno minimalista aperto con pavimento in legno massello medio, sala formale, pareti bianche, nessuna TV, nessun camino, pavimento marrone e tappeto
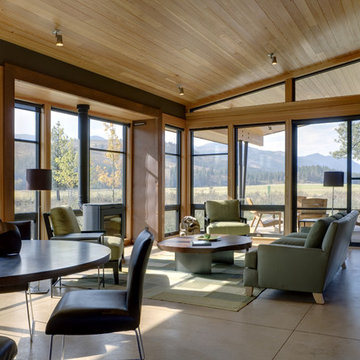
(c) steve keating photography
Wolf Creek View Cabin sits in a lightly treed meadow, surrounded by foothills and mountains in Eastern Washington. The 1,800 square foot home is designed as two interlocking “L’s”. A covered patio is located at the intersection of one “L,” offering a protected place to sit while enjoying sweeping views of the valley. A lighter screening “L” creates a courtyard that provides shelter from seasonal winds and an intimate space with privacy from neighboring houses.
The building mass is kept low in order to minimize the visual impact of the cabin on the valley floor. The roof line and walls extend into the landscape and abstract the mountain profiles beyond. Weathering steel siding blends with the natural vegetation and provides a low maintenance exterior.
We believe this project is successful in its peaceful integration with the landscape and offers an innovative solution in form and aesthetics for cabin architecture.
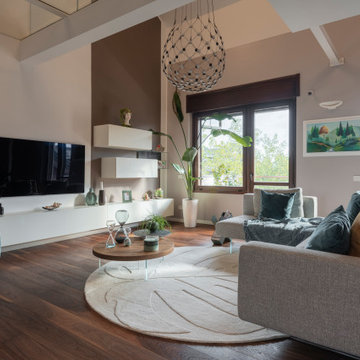
Vista del soggiorno con la parete attrezzata in primo piano. In questa foto è visibile la passerella in vetro creata per sottolineare l'altezza dell'ambiente. I mobili e il divano sono di Lago, la lampada è di LucePlan.
Foto di Simone Marulli
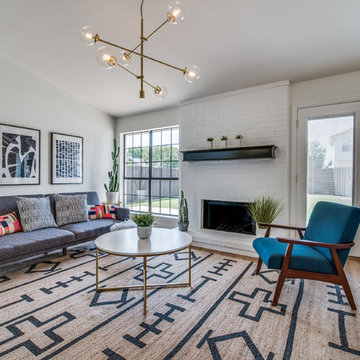
Modern Midcentury Interior with Patterned Jute Rug, Painted Brick Fireplace, Brass Glass Globe Chandelier and Catcus Accenting the Midcentury Furniture.
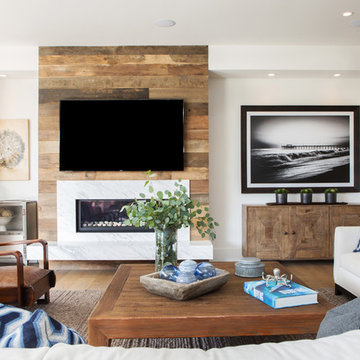
Ispirazione per un soggiorno minimalista con pareti bianche, camino lineare Ribbon, TV a parete, cornice del camino in pietra e tappeto
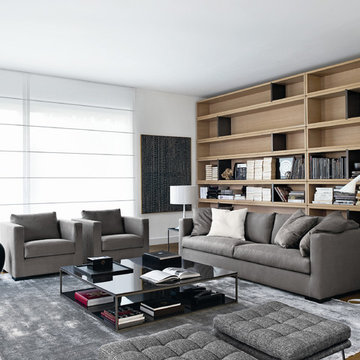
Sofa with hardwood frame and base with completely removable covers (fixed for leather version). Back cushions contain foam and feather mix. Cushions available in a soft, medium, or hard options.
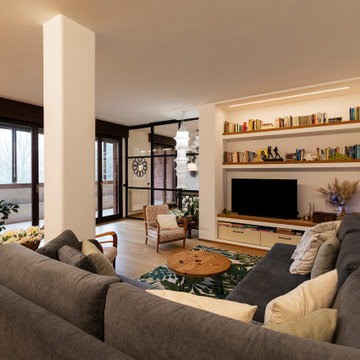
Esempio di un ampio soggiorno moderno aperto con pareti bianche, parquet chiaro, TV a parete, pavimento marrone, soffitto ribassato, boiserie e tappeto
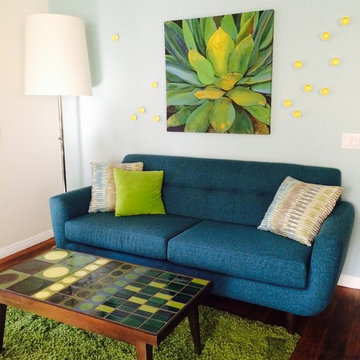
Stained concrete floors were replaced with warm acacia wood, beige walls were refreshed with white paint and a robins egg blue accent wall. The teal sofa, green rug, and blue/green/yellow coffee table pull the color scheme together. The overall effect is a lighter, brighter, more cheerful space.
Photo: Kristina Knapp
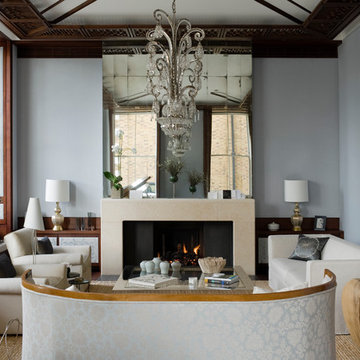
Esempio di un soggiorno moderno con con abbinamento di mobili antichi e moderni e tappeto
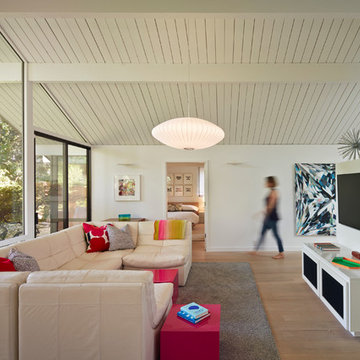
All new trims, baseboards and doors in the redone family room. All new, modern lighting was installed. Heated du chateau flooring was added. The fireplace was reconfigured to allow for a wide-screen TV on the family room side of this vaulted, open space.
Bruce Damonte Photography
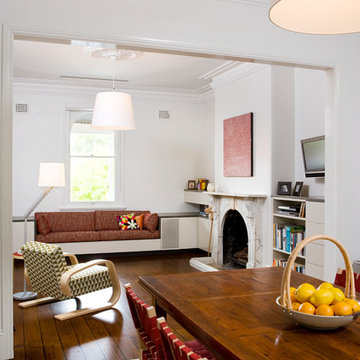
The principal rooms to the original building were restored and include new banquette seating, joinery and contemporary lighting.
Idee per un soggiorno moderno di medie dimensioni e aperto con pareti bianche, sala formale, parquet scuro, camino classico, cornice del camino in pietra, nessuna TV e tappeto
Idee per un soggiorno moderno di medie dimensioni e aperto con pareti bianche, sala formale, parquet scuro, camino classico, cornice del camino in pietra, nessuna TV e tappeto
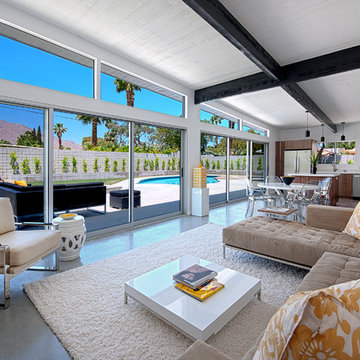
Original 1959 Alexander Butterfly Mid-Century home designed by Palmer & Krisel
Foto di un soggiorno moderno aperto con pareti bianche e tappeto
Foto di un soggiorno moderno aperto con pareti bianche e tappeto
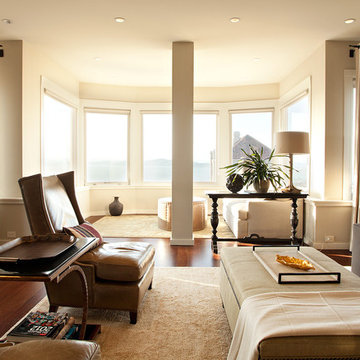
A complete interior remodel of a top floor unit in a stately Pacific Heights building originally constructed in 1925. The remodel included the construction of a new elevated roof deck with a custom spiral staircase and “penthouse” connecting the unit to the outdoor space. The unit has two bedrooms, a den, two baths, a powder room, an updated living and dining area and a new open kitchen. The design highlights the dramatic views to the San Francisco Bay and the Golden Gate Bridge to the north, the views west to the Pacific Ocean and the City to the south. Finishes include custom stained wood paneling and doors throughout, engineered mahogany flooring with matching mahogany spiral stair treads. The roof deck is finished with a lava stone and ipe deck and paneling, frameless glass guardrails, a gas fire pit, irrigated planters, an artificial turf dog park and a solar heated cedar hot tub.
Soggiorni moderni con tappeto - Foto e idee per arredare
5
